Bagni con consolle stile comò e top in saponaria - Foto e idee per arredare
Filtra anche per:
Budget
Ordina per:Popolari oggi
21 - 40 di 279 foto
1 di 3
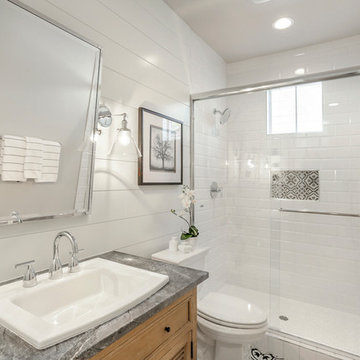
Foto di una stanza da bagno con doccia country di medie dimensioni con consolle stile comò, ante grigie, doccia alcova, WC a due pezzi, piastrelle grigie, piastrelle in ceramica, pareti grigie, pavimento in gres porcellanato, lavabo da incasso, top in saponaria, pavimento bianco, porta doccia scorrevole e top bianco

Renovation of a master bath suite, dressing room and laundry room in a log cabin farm house. Project involved expanding the space to almost three times the original square footage, which resulted in the attractive exterior rock wall becoming a feature interior wall in the bathroom, accenting the stunning copper soaking bathtub.
A two tone brick floor in a herringbone pattern compliments the variations of color on the interior rock and log walls. A large picture window near the copper bathtub allows for an unrestricted view to the farmland. The walk in shower walls are porcelain tiles and the floor and seat in the shower are finished with tumbled glass mosaic penny tile. His and hers vanities feature soapstone counters and open shelving for storage.
Concrete framed mirrors are set above each vanity and the hand blown glass and concrete pendants compliment one another.
Interior Design & Photo ©Suzanne MacCrone Rogers
Architectural Design - Robert C. Beeland, AIA, NCARB
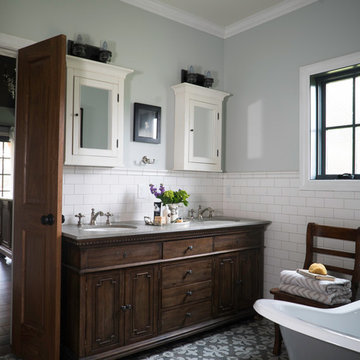
Esempio di una stanza da bagno padronale country di medie dimensioni con consolle stile comò, ante in legno bruno, vasca con piedi a zampa di leone, doccia aperta, WC a due pezzi, piastrelle bianche, piastrelle diamantate, pareti grigie, pavimento in gres porcellanato, lavabo sottopiano, top in saponaria, pavimento multicolore e porta doccia a battente
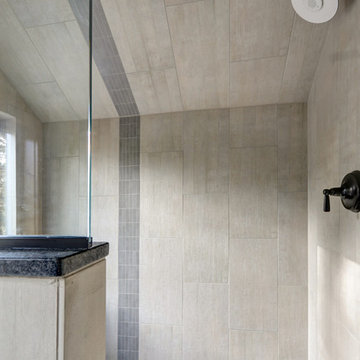
Esempio di una piccola stanza da bagno padronale country con consolle stile comò, ante marroni, vasca freestanding, doccia a filo pavimento, WC a due pezzi, piastrelle grigie, piastrelle in gres porcellanato, pareti grigie, pavimento con piastrelle in ceramica, lavabo a bacinella, top in saponaria, pavimento grigio, porta doccia a battente e top verde
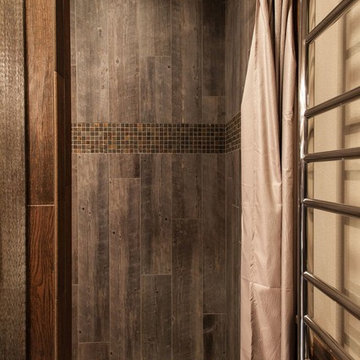
Esempio di una stanza da bagno padronale country di medie dimensioni con consolle stile comò, ante marroni, vasca con piedi a zampa di leone, doccia alcova, pareti beige, pavimento con piastrelle a mosaico, lavabo sospeso, top in saponaria, pavimento bianco e doccia con tenda
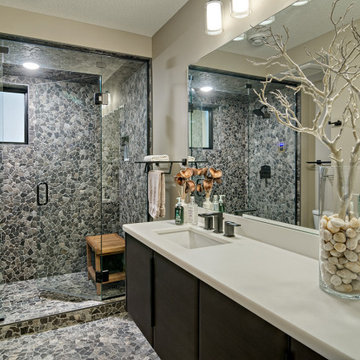
Grotto-like steam shower lower level bathroom. Each stone was indiv laid and mosaically layed out to perfection.
Immagine di una stanza da bagno con doccia minimalista di medie dimensioni con consolle stile comò, ante marroni, doccia alcova, WC monopezzo, piastrelle beige, pareti beige, pavimento con piastrelle in ceramica, lavabo sottopiano, top in saponaria, pavimento grigio, porta doccia a battente, top bianco, panca da doccia, un lavabo e mobile bagno sospeso
Immagine di una stanza da bagno con doccia minimalista di medie dimensioni con consolle stile comò, ante marroni, doccia alcova, WC monopezzo, piastrelle beige, pareti beige, pavimento con piastrelle in ceramica, lavabo sottopiano, top in saponaria, pavimento grigio, porta doccia a battente, top bianco, panca da doccia, un lavabo e mobile bagno sospeso
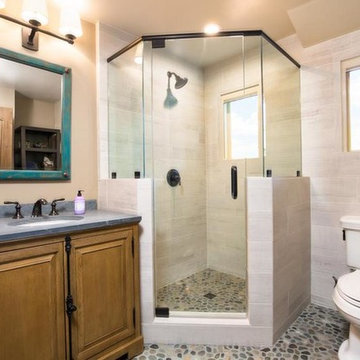
Foto di una stanza da bagno con doccia country di medie dimensioni con consolle stile comò, ante in legno chiaro, doccia ad angolo, WC monopezzo, piastrelle beige, piastrelle in gres porcellanato, pareti beige, pavimento con piastrelle di ciottoli, lavabo da incasso, top in saponaria, pavimento grigio, porta doccia a battente e top grigio
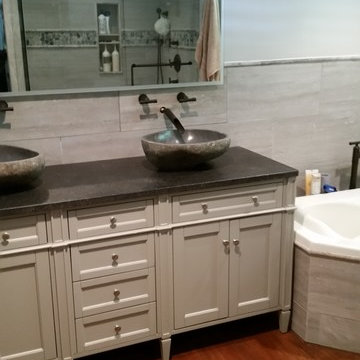
Vessel stone sinks, back lit mirror, Sanoma Forge faucets
Esempio di una stanza da bagno minimal con consolle stile comò, ante beige, vasca ad angolo, doccia doppia, WC monopezzo, piastrelle grigie, piastrelle in ceramica, pareti grigie, pavimento in legno massello medio, lavabo a bacinella, top in saponaria, porta doccia a battente e top nero
Esempio di una stanza da bagno minimal con consolle stile comò, ante beige, vasca ad angolo, doccia doppia, WC monopezzo, piastrelle grigie, piastrelle in ceramica, pareti grigie, pavimento in legno massello medio, lavabo a bacinella, top in saponaria, porta doccia a battente e top nero

Photo: Jessie Preza Photography
Foto di un bagno di servizio mediterraneo con consolle stile comò, ante nere, WC monopezzo, pavimento con piastrelle in ceramica, lavabo a bacinella, top in saponaria, top nero, mobile bagno sospeso e carta da parati
Foto di un bagno di servizio mediterraneo con consolle stile comò, ante nere, WC monopezzo, pavimento con piastrelle in ceramica, lavabo a bacinella, top in saponaria, top nero, mobile bagno sospeso e carta da parati
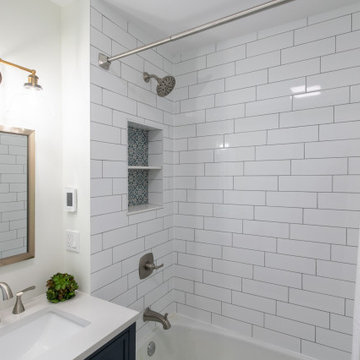
A simple bathroom makeover. We replaces the shower surround tile, all of the fixtures and retained the bathtub. Installed new porcelain tile floors with Warmly Yours heated floors. Very simple but functional and lasting. We love the cubby splash tile choice!
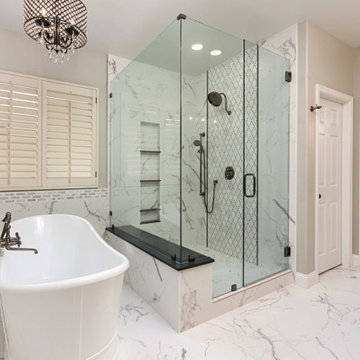
This beautiful master bathroom combines high end marble with hard wearing porcelain tile to create a sanctuary to relax in. A large free standing soaking tub with custom tub filler is just one of the show pieces in this spa like bathroom. The large over-sized shower with a rain head, hand held and bench seat is every women, and man's dream. Plenty of space for toiletries in the shower niche and tons of storage in the his and her vanity. This bathroom received an updated layout that now functions better and feels larger.

Renovation of a master bath suite, dressing room and laundry room in a log cabin farm house. Project involved expanding the space to almost three times the original square footage, which resulted in the attractive exterior rock wall becoming a feature interior wall in the bathroom, accenting the stunning copper soaking bathtub.
A two tone brick floor in a herringbone pattern compliments the variations of color on the interior rock and log walls. A large picture window near the copper bathtub allows for an unrestricted view to the farmland. The walk in shower walls are porcelain tiles and the floor and seat in the shower are finished with tumbled glass mosaic penny tile. His and hers vanities feature soapstone counters and open shelving for storage.
Concrete framed mirrors are set above each vanity and the hand blown glass and concrete pendants compliment one another.
Interior Design & Photo ©Suzanne MacCrone Rogers
Architectural Design - Robert C. Beeland, AIA, NCARB

The house is sited in the tree line at the edge of a rocky outcrop, and responds to sweeping eastern views of the valley below.
The family cooks, eats, and hangs out together in a space with amazing eastern sunlight and a strong connection to the trees outside and the Piedmont landscape in the distance.
A "personal touch" was high on the clients' wish-list—interiors of warm wood tones are accompanied by owner-crafted items, stained glass, cabinetry, railings and works of art. This humble sensibility is carried through on the exterior with simple board and batten siding, whitewash, and a rambling series of forms inspired by central Virginia agricultural architecture.
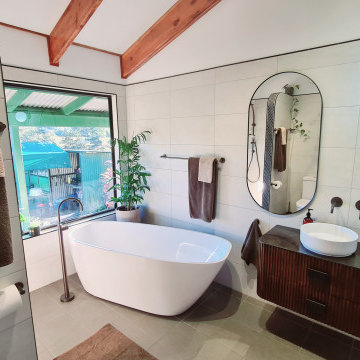
Contemporary farm house renovation.
Foto di una grande stanza da bagno padronale minimal con consolle stile comò, ante in legno bruno, vasca freestanding, doccia aperta, WC monopezzo, piastrelle beige, piastrelle in ceramica, pareti bianche, pavimento con piastrelle in ceramica, lavabo a bacinella, top in saponaria, pavimento multicolore, doccia aperta, top verde, nicchia, un lavabo, mobile bagno sospeso, soffitto a volta e pareti in perlinato
Foto di una grande stanza da bagno padronale minimal con consolle stile comò, ante in legno bruno, vasca freestanding, doccia aperta, WC monopezzo, piastrelle beige, piastrelle in ceramica, pareti bianche, pavimento con piastrelle in ceramica, lavabo a bacinella, top in saponaria, pavimento multicolore, doccia aperta, top verde, nicchia, un lavabo, mobile bagno sospeso, soffitto a volta e pareti in perlinato

The beautiful, old barn on this Topsfield estate was at risk of being demolished. Before approaching Mathew Cummings, the homeowner had met with several architects about the structure, and they had all told her that it needed to be torn down. Thankfully, for the sake of the barn and the owner, Cummings Architects has a long and distinguished history of preserving some of the oldest timber framed homes and barns in the U.S.
Once the homeowner realized that the barn was not only salvageable, but could be transformed into a new living space that was as utilitarian as it was stunning, the design ideas began flowing fast. In the end, the design came together in a way that met all the family’s needs with all the warmth and style you’d expect in such a venerable, old building.
On the ground level of this 200-year old structure, a garage offers ample room for three cars, including one loaded up with kids and groceries. Just off the garage is the mudroom – a large but quaint space with an exposed wood ceiling, custom-built seat with period detailing, and a powder room. The vanity in the powder room features a vanity that was built using salvaged wood and reclaimed bluestone sourced right on the property.
Original, exposed timbers frame an expansive, two-story family room that leads, through classic French doors, to a new deck adjacent to the large, open backyard. On the second floor, salvaged barn doors lead to the master suite which features a bright bedroom and bath as well as a custom walk-in closet with his and hers areas separated by a black walnut island. In the master bath, hand-beaded boards surround a claw-foot tub, the perfect place to relax after a long day.
In addition, the newly restored and renovated barn features a mid-level exercise studio and a children’s playroom that connects to the main house.
From a derelict relic that was slated for demolition to a warmly inviting and beautifully utilitarian living space, this barn has undergone an almost magical transformation to become a beautiful addition and asset to this stately home.
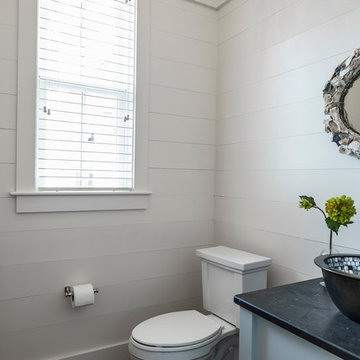
The low country style is set in this powder room with the painted butt board walls, oyster shell mirror and the gorgeous hammered vessel sink. The soapstone countertop sets off the sink quite nicely. Great details!
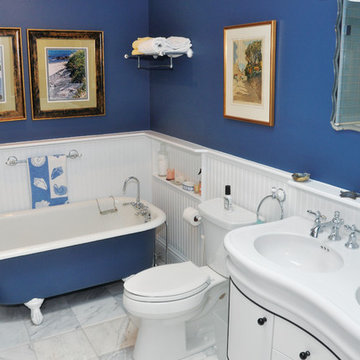
bead board, double sink, marble, Tile, vanity
Esempio di una stanza da bagno padronale stile marino con consolle stile comò, ante bianche, vasca con piedi a zampa di leone, pareti blu, pavimento in marmo, lavabo integrato, top in saponaria, pavimento bianco e top bianco
Esempio di una stanza da bagno padronale stile marino con consolle stile comò, ante bianche, vasca con piedi a zampa di leone, pareti blu, pavimento in marmo, lavabo integrato, top in saponaria, pavimento bianco e top bianco
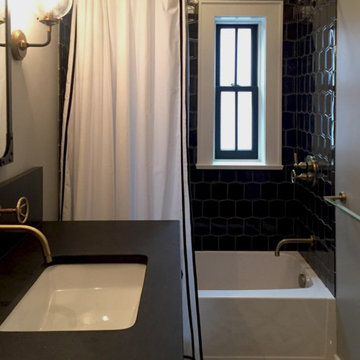
Esempio di una piccola stanza da bagno per bambini industriale con consolle stile comò, ante nere, vasca ad alcova, doccia alcova, WC a due pezzi, piastrelle nere, piastrelle in ceramica, pareti beige, pavimento in cementine, lavabo sottopiano, top in saponaria, pavimento nero, doccia aperta e top marrone
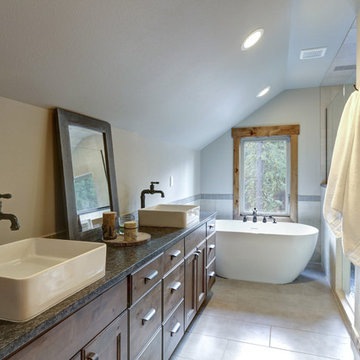
Idee per una piccola stanza da bagno padronale country con consolle stile comò, ante marroni, vasca freestanding, doccia a filo pavimento, WC a due pezzi, piastrelle grigie, piastrelle in gres porcellanato, pareti grigie, pavimento con piastrelle in ceramica, lavabo a bacinella, top in saponaria, pavimento grigio, porta doccia a battente e top verde
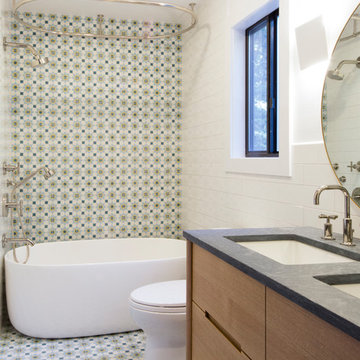
Photography by Meredith Heuer
Idee per una stanza da bagno per bambini classica di medie dimensioni con consolle stile comò, ante in legno chiaro, vasca freestanding, vasca/doccia, WC monopezzo, piastrelle multicolore, piastrelle di cemento, pareti multicolore, pavimento in cementine, lavabo da incasso, top in saponaria, pavimento multicolore, doccia con tenda e top grigio
Idee per una stanza da bagno per bambini classica di medie dimensioni con consolle stile comò, ante in legno chiaro, vasca freestanding, vasca/doccia, WC monopezzo, piastrelle multicolore, piastrelle di cemento, pareti multicolore, pavimento in cementine, lavabo da incasso, top in saponaria, pavimento multicolore, doccia con tenda e top grigio
Bagni con consolle stile comò e top in saponaria - Foto e idee per arredare
2

