Bagni con consolle stile comò e top in saponaria - Foto e idee per arredare
Filtra anche per:
Budget
Ordina per:Popolari oggi
1 - 20 di 279 foto
1 di 3

Ispirazione per una stanza da bagno padronale country di medie dimensioni con consolle stile comò, ante marroni, vasca con piedi a zampa di leone, pareti beige, lavabo sospeso, top in saponaria, doccia alcova, doccia con tenda, pavimento con piastrelle a mosaico e pavimento bianco

The house is sited in the tree line at the edge of a rocky outcrop, and responds to sweeping eastern views of the valley below.
The family cooks, eats, and hangs out together in a space with amazing eastern sunlight and a strong connection to the trees outside and the Piedmont landscape in the distance.
A "personal touch" was high on the clients' wish-list—interiors of warm wood tones are accompanied by owner-crafted items, stained glass, cabinetry, railings and works of art. This humble sensibility is carried through on the exterior with simple board and batten siding, whitewash, and a rambling series of forms inspired by central Virginia agricultural architecture.

A modern styled bathroom renovated in Iselin neighborhood
Esempio di una stanza da bagno con doccia moderna di medie dimensioni con consolle stile comò, ante bianche, vasca ad angolo, doccia doppia, WC monopezzo, piastrelle rosa, piastrelle in pietra, pareti arancioni, pavimento in gres porcellanato, lavabo integrato, top in saponaria, pavimento bianco, porta doccia a battente, top marrone, nicchia, un lavabo, mobile bagno sospeso, soffitto in perlinato e pannellatura
Esempio di una stanza da bagno con doccia moderna di medie dimensioni con consolle stile comò, ante bianche, vasca ad angolo, doccia doppia, WC monopezzo, piastrelle rosa, piastrelle in pietra, pareti arancioni, pavimento in gres porcellanato, lavabo integrato, top in saponaria, pavimento bianco, porta doccia a battente, top marrone, nicchia, un lavabo, mobile bagno sospeso, soffitto in perlinato e pannellatura
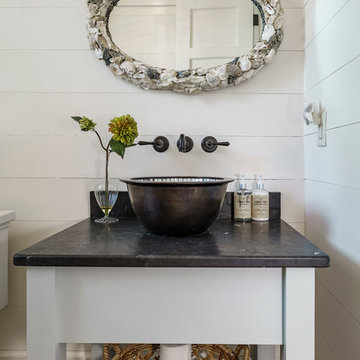
Quaint little powder room with oh so much personality! Love the cabinet with black soapstone countertop and the beautiful hammered copper vessel sink. The oyster shell mirror is a very popular low country touch and white painted butt board walls complete this room.
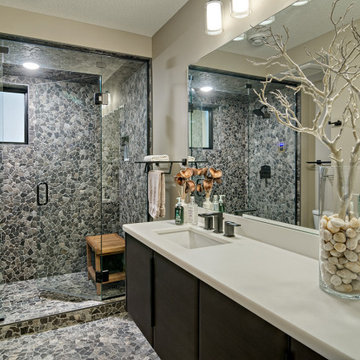
Grotto-like steam shower lower level bathroom. Each stone was indiv laid and mosaically layed out to perfection.
Immagine di una stanza da bagno con doccia minimalista di medie dimensioni con consolle stile comò, ante marroni, doccia alcova, WC monopezzo, piastrelle beige, pareti beige, pavimento con piastrelle in ceramica, lavabo sottopiano, top in saponaria, pavimento grigio, porta doccia a battente, top bianco, panca da doccia, un lavabo e mobile bagno sospeso
Immagine di una stanza da bagno con doccia minimalista di medie dimensioni con consolle stile comò, ante marroni, doccia alcova, WC monopezzo, piastrelle beige, pareti beige, pavimento con piastrelle in ceramica, lavabo sottopiano, top in saponaria, pavimento grigio, porta doccia a battente, top bianco, panca da doccia, un lavabo e mobile bagno sospeso

Foto di un'ampia stanza da bagno padronale moderna con consolle stile comò, ante bianche, vasca freestanding, doccia a filo pavimento, piastrelle multicolore, pareti bianche, pavimento con piastrelle in ceramica, lavabo sospeso, top in saponaria, pavimento multicolore, doccia aperta, top bianco, toilette, due lavabi e mobile bagno sospeso

A beach house inspired by its surroundings and elements. Doug fir accents salvaged from the original structure and a fireplace created from stones pulled from the beach. Laid-back living in vibrant surroundings. A collaboration with Kevin Browne Architecture and Sylvain and Sevigny. Photos by Erin Little.

Renovation of a master bath suite, dressing room and laundry room in a log cabin farm house. Project involved expanding the space to almost three times the original square footage, which resulted in the attractive exterior rock wall becoming a feature interior wall in the bathroom, accenting the stunning copper soaking bathtub.
A two tone brick floor in a herringbone pattern compliments the variations of color on the interior rock and log walls. A large picture window near the copper bathtub allows for an unrestricted view to the farmland. The walk in shower walls are porcelain tiles and the floor and seat in the shower are finished with tumbled glass mosaic penny tile. His and hers vanities feature soapstone counters and open shelving for storage.
Concrete framed mirrors are set above each vanity and the hand blown glass and concrete pendants compliment one another.
Interior Design & Photo ©Suzanne MacCrone Rogers
Architectural Design - Robert C. Beeland, AIA, NCARB
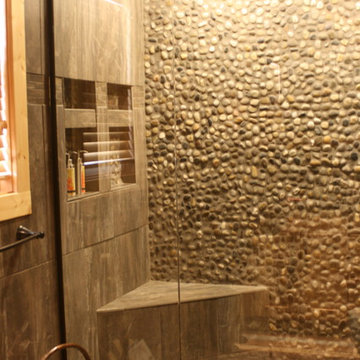
Immagine di una grande stanza da bagno padronale stile rurale con consolle stile comò, ante in legno bruno, vasca ad angolo, doccia alcova, piastrelle beige, piastrelle in travertino, pareti beige, pavimento in travertino, lavabo sottopiano, top in saponaria, pavimento marrone e porta doccia a battente
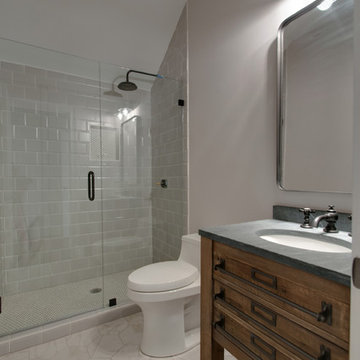
This is the spare/guest bath upstairs that serves the theater guests, as well as, any overnight guests in the spare bedroom. Keeping with the rustic theme, USI combined wood, metal and porcelain elements to refresh this space.
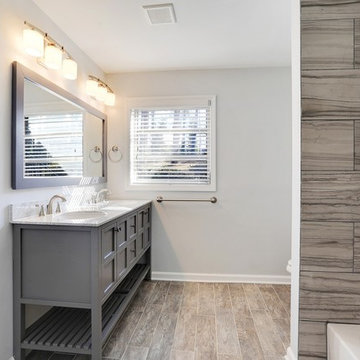
Kevin Polite, Solid Source Realty, Inc
Foto di una stanza da bagno padronale moderna di medie dimensioni con consolle stile comò, ante in legno scuro, vasca da incasso, vasca/doccia, piastrelle grigie, piastrelle in ceramica, pareti grigie, pavimento in gres porcellanato e top in saponaria
Foto di una stanza da bagno padronale moderna di medie dimensioni con consolle stile comò, ante in legno scuro, vasca da incasso, vasca/doccia, piastrelle grigie, piastrelle in ceramica, pareti grigie, pavimento in gres porcellanato e top in saponaria
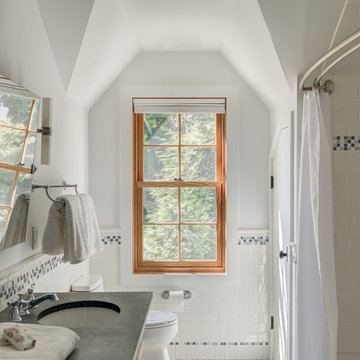
photo: Michael Biondo
Foto di una stanza da bagno per bambini chic con consolle stile comò, ante in legno bruno, vasca ad alcova, WC a due pezzi, piastrelle bianche, pareti bianche, pavimento in marmo, lavabo sottopiano, top in saponaria, pavimento bianco e doccia con tenda
Foto di una stanza da bagno per bambini chic con consolle stile comò, ante in legno bruno, vasca ad alcova, WC a due pezzi, piastrelle bianche, pareti bianche, pavimento in marmo, lavabo sottopiano, top in saponaria, pavimento bianco e doccia con tenda

This new home was built on an old lot in Dallas, TX in the Preston Hollow neighborhood. The new home is a little over 5,600 sq.ft. and features an expansive great room and a professional chef’s kitchen. This 100% brick exterior home was built with full-foam encapsulation for maximum energy performance. There is an immaculate courtyard enclosed by a 9' brick wall keeping their spool (spa/pool) private. Electric infrared radiant patio heaters and patio fans and of course a fireplace keep the courtyard comfortable no matter what time of year. A custom king and a half bed was built with steps at the end of the bed, making it easy for their dog Roxy, to get up on the bed. There are electrical outlets in the back of the bathroom drawers and a TV mounted on the wall behind the tub for convenience. The bathroom also has a steam shower with a digital thermostatic valve. The kitchen has two of everything, as it should, being a commercial chef's kitchen! The stainless vent hood, flanked by floating wooden shelves, draws your eyes to the center of this immaculate kitchen full of Bluestar Commercial appliances. There is also a wall oven with a warming drawer, a brick pizza oven, and an indoor churrasco grill. There are two refrigerators, one on either end of the expansive kitchen wall, making everything convenient. There are two islands; one with casual dining bar stools, as well as a built-in dining table and another for prepping food. At the top of the stairs is a good size landing for storage and family photos. There are two bedrooms, each with its own bathroom, as well as a movie room. What makes this home so special is the Casita! It has its own entrance off the common breezeway to the main house and courtyard. There is a full kitchen, a living area, an ADA compliant full bath, and a comfortable king bedroom. It’s perfect for friends staying the weekend or in-laws staying for a month.
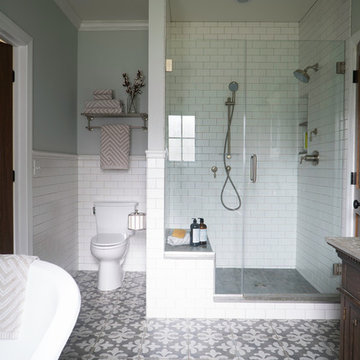
Ispirazione per una stanza da bagno padronale country di medie dimensioni con consolle stile comò, ante in legno bruno, vasca con piedi a zampa di leone, doccia aperta, WC a due pezzi, piastrelle bianche, piastrelle diamantate, pareti grigie, pavimento in gres porcellanato, lavabo sottopiano, top in saponaria, pavimento multicolore e porta doccia a battente

Contemporary farm house renovation.
Ispirazione per una grande stanza da bagno padronale contemporanea con consolle stile comò, ante in legno bruno, vasca freestanding, doccia aperta, WC monopezzo, piastrelle beige, piastrelle in ceramica, pareti bianche, pavimento con piastrelle in ceramica, lavabo a bacinella, top in saponaria, pavimento multicolore, doccia aperta, top verde, nicchia, un lavabo, mobile bagno sospeso, soffitto a volta e pareti in perlinato
Ispirazione per una grande stanza da bagno padronale contemporanea con consolle stile comò, ante in legno bruno, vasca freestanding, doccia aperta, WC monopezzo, piastrelle beige, piastrelle in ceramica, pareti bianche, pavimento con piastrelle in ceramica, lavabo a bacinella, top in saponaria, pavimento multicolore, doccia aperta, top verde, nicchia, un lavabo, mobile bagno sospeso, soffitto a volta e pareti in perlinato

This small Powder Room has an outdoor theme and is wrapped in Pratt and Larson tile wainscoting. The Benjamin Moore Tuscany Green wall color above the tile gives a warm cozy feel to the space
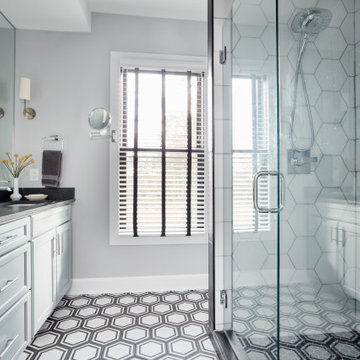
The guest bath is enlarged by borrowing space from the guest bedroom. Bold, geometric tile in contrasting black and white make this a unique space.
Foto di una grande stanza da bagno per bambini tradizionale con consolle stile comò, ante blu, doccia a filo pavimento, WC a due pezzi, pistrelle in bianco e nero, piastrelle a mosaico, pareti grigie, pavimento in terracotta, lavabo sottopiano, top in saponaria, pavimento nero, porta doccia a battente e top nero
Foto di una grande stanza da bagno per bambini tradizionale con consolle stile comò, ante blu, doccia a filo pavimento, WC a due pezzi, pistrelle in bianco e nero, piastrelle a mosaico, pareti grigie, pavimento in terracotta, lavabo sottopiano, top in saponaria, pavimento nero, porta doccia a battente e top nero
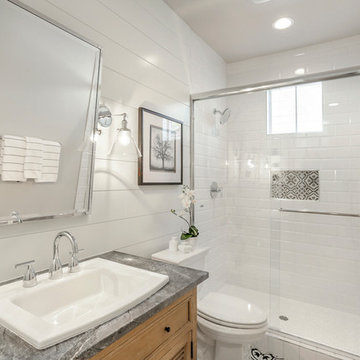
Foto di una stanza da bagno con doccia country di medie dimensioni con consolle stile comò, ante grigie, doccia alcova, WC a due pezzi, piastrelle grigie, piastrelle in ceramica, pareti grigie, pavimento in gres porcellanato, lavabo da incasso, top in saponaria, pavimento bianco, porta doccia scorrevole e top bianco
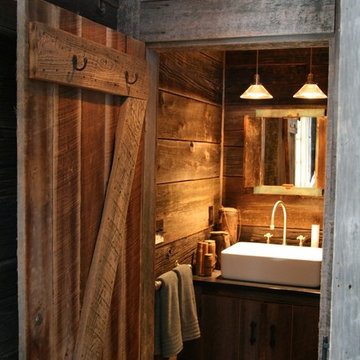
Robert Schultz
Foto di una piccola stanza da bagno con doccia stile rurale con lavabo a bacinella, consolle stile comò, ante in legno bruno, pareti marroni e top in saponaria
Foto di una piccola stanza da bagno con doccia stile rurale con lavabo a bacinella, consolle stile comò, ante in legno bruno, pareti marroni e top in saponaria

Renovation of a master bath suite, dressing room and laundry room in a log cabin farm house. Project involved expanding the space to almost three times the original square footage, which resulted in the attractive exterior rock wall becoming a feature interior wall in the bathroom, accenting the stunning copper soaking bathtub.
A two tone brick floor in a herringbone pattern compliments the variations of color on the interior rock and log walls. A large picture window near the copper bathtub allows for an unrestricted view to the farmland. The walk in shower walls are porcelain tiles and the floor and seat in the shower are finished with tumbled glass mosaic penny tile. His and hers vanities feature soapstone counters and open shelving for storage.
Concrete framed mirrors are set above each vanity and the hand blown glass and concrete pendants compliment one another.
Interior Design & Photo ©Suzanne MacCrone Rogers
Architectural Design - Robert C. Beeland, AIA, NCARB
Bagni con consolle stile comò e top in saponaria - Foto e idee per arredare
1

