Bagni con consolle stile comò e top grigio - Foto e idee per arredare
Filtra anche per:
Budget
Ordina per:Popolari oggi
201 - 220 di 2.307 foto
1 di 3
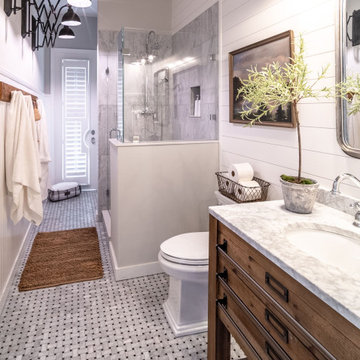
Esempio di una piccola stanza da bagno con doccia industriale con consolle stile comò, ante in legno scuro, doccia aperta, piastrelle grigie, piastrelle di marmo, pavimento in marmo, top in marmo, pavimento grigio, porta doccia a battente e top grigio
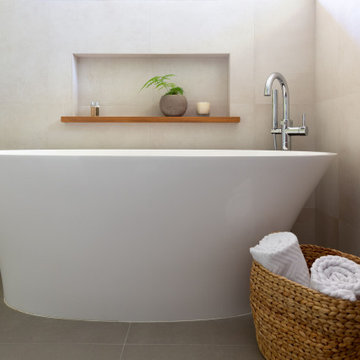
Ispirazione per una grande stanza da bagno padronale tradizionale con consolle stile comò, ante marroni, vasca freestanding, doccia aperta, WC a due pezzi, piastrelle grigie, piastrelle in ceramica, pareti bianche, pavimento con piastrelle in ceramica, lavabo da incasso, top in quarzo composito, pavimento grigio, doccia aperta e top grigio
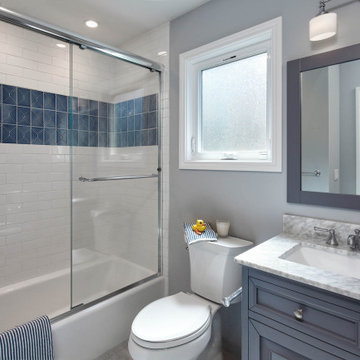
A clean and bright kid's bathroom in a transitional home. White subway tile with a three dimensional blue porcelain tile accent.
Immagine di una stanza da bagno per bambini chic di medie dimensioni con consolle stile comò, ante grigie, vasca ad alcova, WC a due pezzi, piastrelle blu, piastrelle in gres porcellanato, pareti grigie, pavimento in gres porcellanato, lavabo sottopiano, top in marmo, pavimento grigio, porta doccia scorrevole e top grigio
Immagine di una stanza da bagno per bambini chic di medie dimensioni con consolle stile comò, ante grigie, vasca ad alcova, WC a due pezzi, piastrelle blu, piastrelle in gres porcellanato, pareti grigie, pavimento in gres porcellanato, lavabo sottopiano, top in marmo, pavimento grigio, porta doccia scorrevole e top grigio
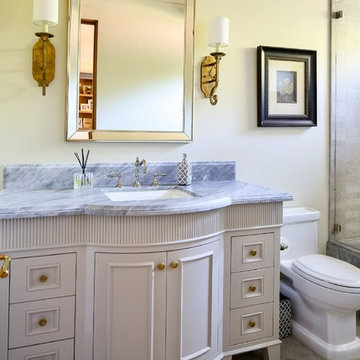
Ispirazione per una stanza da bagno mediterranea con consolle stile comò, ante bianche, vasca sottopiano, vasca/doccia, WC monopezzo, pareti beige, pavimento in gres porcellanato, lavabo sottopiano, top in marmo, pavimento grigio e top grigio
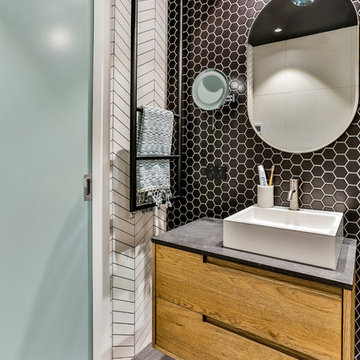
Bathroom designed by Natalie Du Bois
Photo by Jamie Cobel
Ispirazione per una piccola stanza da bagno padronale industriale con consolle stile comò, ante in legno scuro, doccia a filo pavimento, WC sospeso, pistrelle in bianco e nero, piastrelle in ceramica, pareti nere, pavimento in gres porcellanato, lavabo a bacinella, top in quarzo composito, pavimento grigio, doccia aperta e top grigio
Ispirazione per una piccola stanza da bagno padronale industriale con consolle stile comò, ante in legno scuro, doccia a filo pavimento, WC sospeso, pistrelle in bianco e nero, piastrelle in ceramica, pareti nere, pavimento in gres porcellanato, lavabo a bacinella, top in quarzo composito, pavimento grigio, doccia aperta e top grigio

Immagine di un bagno di servizio country con consolle stile comò, ante in legno scuro, pareti grigie, parquet scuro, lavabo sottopiano, pavimento marrone e top grigio

Adding new maser bedroom with master bathroom to existing house.
New walking shower with frameless glass door and rain shower head.
Ispirazione per una grande stanza da bagno padronale minimal con ante bianche, doccia aperta, WC a due pezzi, piastrelle bianche, piastrelle di marmo, pavimento in ardesia, lavabo sottopiano, top in marmo, pavimento nero, doccia aperta, top grigio, pareti blu, consolle stile comò, nicchia, panca da doccia, due lavabi e mobile bagno incassato
Ispirazione per una grande stanza da bagno padronale minimal con ante bianche, doccia aperta, WC a due pezzi, piastrelle bianche, piastrelle di marmo, pavimento in ardesia, lavabo sottopiano, top in marmo, pavimento nero, doccia aperta, top grigio, pareti blu, consolle stile comò, nicchia, panca da doccia, due lavabi e mobile bagno incassato
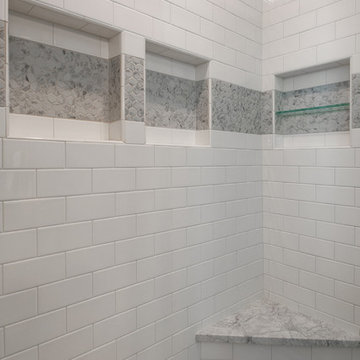
Idee per una stanza da bagno per bambini tradizionale di medie dimensioni con consolle stile comò, ante bianche, doccia alcova, WC a due pezzi, piastrelle bianche, piastrelle in ceramica, pareti grigie, pavimento in gres porcellanato, lavabo sottopiano, top in quarzite, pavimento grigio, porta doccia scorrevole e top grigio
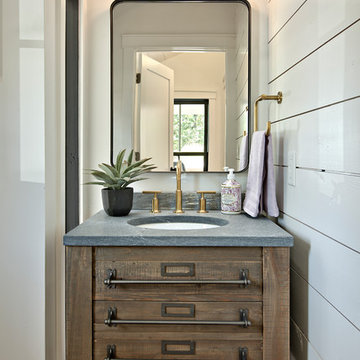
Idee per un piccolo bagno di servizio country con consolle stile comò, ante in legno bruno, pareti bianche, lavabo sottopiano e top grigio
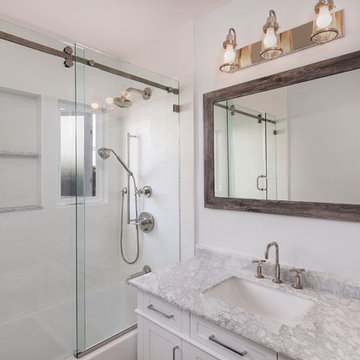
This is the hallway bathroom, this bathroom is of standard size, 6'x9'. The design is of transitional style. The wall tiles are porcelain subway tiles sized 10"x3" with a distressed texture. The tub been a 5' long unit gave us an opportunity to build a little bench on the side, notice the extra tall shampoo niche that is aligned and centered between the casement windows. We used Carrara slab that matches the vanity to on the tub bench and in the shampoo niche to tie all the features together.
The flooring is ceramic wood look tiles that matches the house flooring in color.
To keep the bathroom feeling large the shower door used here is frameless sliding barn door.

Concrete counters with integrated wave sink. Kohler Karbon faucets. Heath Ceramics tile. Sauna. American Clay walls. Exposed cypress timber beam ceiling. Victoria & Albert tub. Inlaid FSC Ipe floors. LEED Platinum home. Photos by Matt McCorteney.
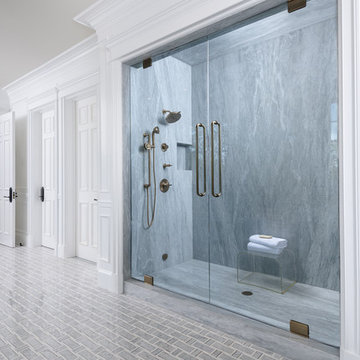
Immagine di un'ampia stanza da bagno padronale tradizionale con consolle stile comò, ante bianche, vasca freestanding, doccia alcova, piastrelle grigie, lastra di pietra, pareti bianche, lavabo sottopiano, top in marmo, pavimento multicolore, porta doccia a battente e top grigio
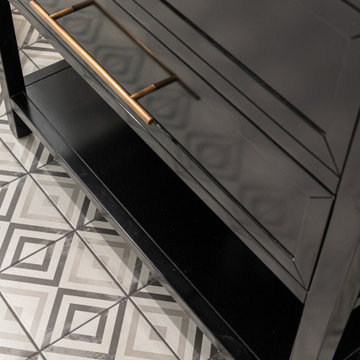
Design is in the details! The decorative floor tile, and pop of bronze hardware on black cabinets in this bathroom, makes for a beautiful and detailed oriented space.
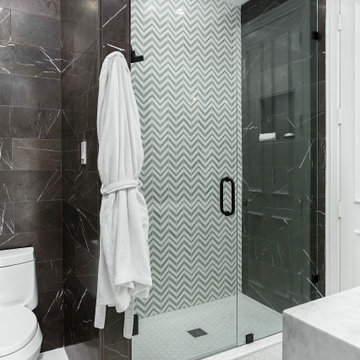
This bold jack and jill bathroom centers around the color black making a statement piece out of this entire room. Faucets, accessories, and shower fixtures are from Kohler's Purist collection in Matte Black. The commode, also from Kohler, is a One-Piece from the Santa Rosa collection, making it easy to keep clean. Floor tile is White Thassos Honed from Marble Systems. The main wall surround tile and matching pencil liners came from Daltile - their Antico Scuro Honed material. Wall tile is an 8x36 plank-style set in a brick lay. The accent wall in the shower is from Renaissance Tile, as well as teh shower floor and liners. White Thassos is used on the floor, while a White Thassos Cheveron pattern with Sand Dollar strips (mosaic) in White polished covers the accent wall. A clear glass shower entry with black clamps and hardware lets you see the design without sacrifice.

When planning this custom residence, the owners had a clear vision – to create an inviting home for their family, with plenty of opportunities to entertain, play, and relax and unwind. They asked for an interior that was approachable and rugged, with an aesthetic that would stand the test of time. Amy Carman Design was tasked with designing all of the millwork, custom cabinetry and interior architecture throughout, including a private theater, lower level bar, game room and a sport court. A materials palette of reclaimed barn wood, gray-washed oak, natural stone, black windows, handmade and vintage-inspired tile, and a mix of white and stained woodwork help set the stage for the furnishings. This down-to-earth vibe carries through to every piece of furniture, artwork, light fixture and textile in the home, creating an overall sense of warmth and authenticity.
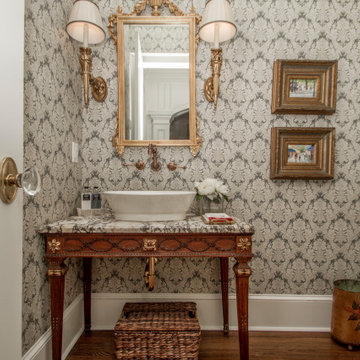
Esempio di un bagno di servizio tradizionale di medie dimensioni con consolle stile comò, ante in legno scuro, pareti grigie, pavimento in legno massello medio, lavabo a bacinella, pavimento marrone e top grigio
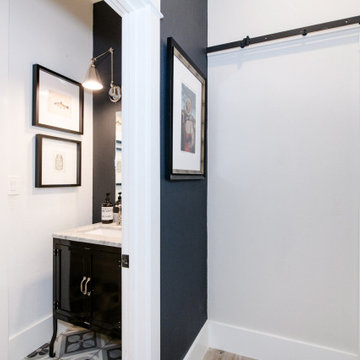
Esempio di una stanza da bagno per bambini country di medie dimensioni con consolle stile comò, ante nere, doccia alcova, piastrelle bianche, piastrelle diamantate, pareti multicolore, pavimento in gres porcellanato, lavabo sottopiano, top in marmo, pavimento multicolore, porta doccia a battente e top grigio

This crisp and clean bathroom renovation boost bright white herringbone wall tile with a delicate matte black accent along the chair rail. the floors plan a leading roll with their unique pattern and the vanity adds warmth with its rich blue green color tone and is full of unique storage.
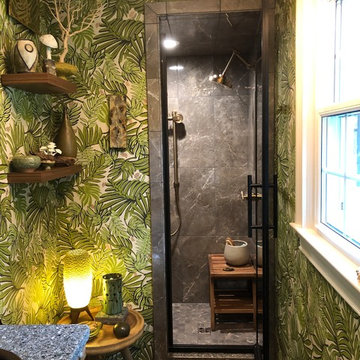
This small bathroom was updated with a new design and efficiency of space, creating a more usable and spa like environment. The jungle-palm wall paper sets the tone of an outdoor oasis moved in side. Luxury fixtures juxtapositioned with antique lighting and a weather worn vanity lend a hand to create an eclectic and rustic interior.
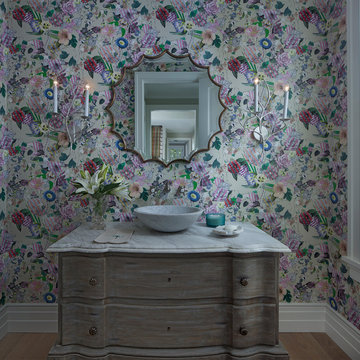
Beth Singer Photography
Idee per un bagno di servizio stile marino con consolle stile comò, ante con finitura invecchiata, pareti multicolore, pavimento in legno massello medio, lavabo a bacinella, pavimento marrone e top grigio
Idee per un bagno di servizio stile marino con consolle stile comò, ante con finitura invecchiata, pareti multicolore, pavimento in legno massello medio, lavabo a bacinella, pavimento marrone e top grigio
Bagni con consolle stile comò e top grigio - Foto e idee per arredare
11

