Bagni con consolle stile comò e pavimento nero - Foto e idee per arredare
Filtra anche per:
Budget
Ordina per:Popolari oggi
121 - 140 di 1.358 foto
1 di 3
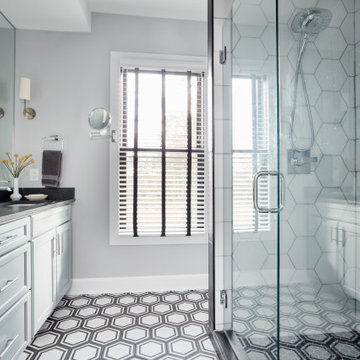
The guest bath is enlarged by borrowing space from the guest bedroom. Bold, geometric tile in contrasting black and white make this a unique space.
Foto di una grande stanza da bagno per bambini tradizionale con consolle stile comò, ante blu, doccia a filo pavimento, WC a due pezzi, pistrelle in bianco e nero, piastrelle a mosaico, pareti grigie, pavimento in terracotta, lavabo sottopiano, top in saponaria, pavimento nero, porta doccia a battente e top nero
Foto di una grande stanza da bagno per bambini tradizionale con consolle stile comò, ante blu, doccia a filo pavimento, WC a due pezzi, pistrelle in bianco e nero, piastrelle a mosaico, pareti grigie, pavimento in terracotta, lavabo sottopiano, top in saponaria, pavimento nero, porta doccia a battente e top nero
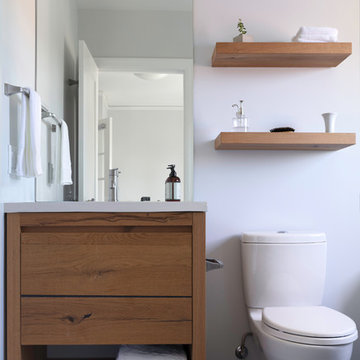
Photo by Michael Hospelt
Idee per una piccola stanza da bagno chic con consolle stile comò, ante in legno chiaro, doccia a filo pavimento, WC a due pezzi, piastrelle bianche, piastrelle in ceramica, pareti bianche, pavimento con piastrelle in ceramica, lavabo sottopiano, top in cemento, pavimento nero, doccia aperta e top bianco
Idee per una piccola stanza da bagno chic con consolle stile comò, ante in legno chiaro, doccia a filo pavimento, WC a due pezzi, piastrelle bianche, piastrelle in ceramica, pareti bianche, pavimento con piastrelle in ceramica, lavabo sottopiano, top in cemento, pavimento nero, doccia aperta e top bianco
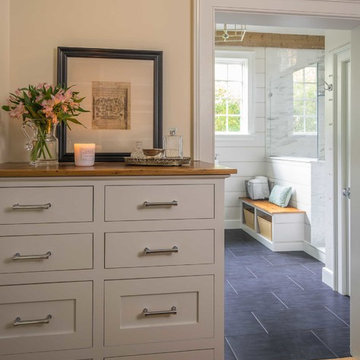
We gave this rather dated farmhouse some dramatic upgrades that brought together the feminine with the masculine, combining rustic wood with softer elements. In terms of style her tastes leaned toward traditional and elegant and his toward the rustic and outdoorsy. The result was the perfect fit for this family of 4 plus 2 dogs and their very special farmhouse in Ipswich, MA. Character details create a visual statement, showcasing the melding of both rustic and traditional elements without too much formality. The new master suite is one of the most potent examples of the blending of styles. The bath, with white carrara honed marble countertops and backsplash, beaded wainscoting, matching pale green vanities with make-up table offset by the black center cabinet expand function of the space exquisitely while the salvaged rustic beams create an eye-catching contrast that picks up on the earthy tones of the wood. The luxurious walk-in shower drenched in white carrara floor and wall tile replaced the obsolete Jacuzzi tub. Wardrobe care and organization is a joy in the massive walk-in closet complete with custom gliding library ladder to access the additional storage above. The space serves double duty as a peaceful laundry room complete with roll-out ironing center. The cozy reading nook now graces the bay-window-with-a-view and storage abounds with a surplus of built-ins including bookcases and in-home entertainment center. You can’t help but feel pampered the moment you step into this ensuite. The pantry, with its painted barn door, slate floor, custom shelving and black walnut countertop provide much needed storage designed to fit the family’s needs precisely, including a pull out bin for dog food. During this phase of the project, the powder room was relocated and treated to a reclaimed wood vanity with reclaimed white oak countertop along with custom vessel soapstone sink and wide board paneling. Design elements effectively married rustic and traditional styles and the home now has the character to match the country setting and the improved layout and storage the family so desperately needed. And did you see the barn? Photo credit: Eric Roth
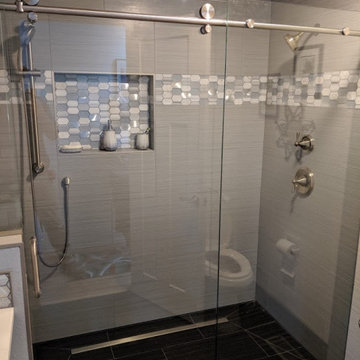
We opened this bathroom up by eliminating a hall closet and expanding the shower into the space. By adding a shower seat, utilizing a curbless shower pan, and barn style glass shower door this bathroom is handicap accessible. We also added blocking in the walls for future installation of grab bars, if needed. The vanity top is a remnant found at a local granite store and the back splash material is the same as the shower band and niche, tying both areas together.

Foto di una piccola stanza da bagno padronale country con consolle stile comò, ante con finitura invecchiata, doccia doppia, piastrelle nere, piastrelle in ceramica, pareti nere, pavimento in gres porcellanato, lavabo rettangolare, top in granito, pavimento nero, porta doccia a battente e top nero
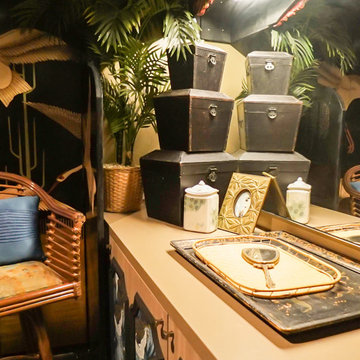
RICHLY TEXTURED ESCAPE TO THE FAR EAST
more photos at http://www.kylacoburndesigns.com/chinoiserie-nbc-jimmy-fallon-dressing-room
Travel back in time to when the mysteries of the Far East opened to the Western World and chinoiserie became all the rage. Luxe materials and intricate patterns meld to create this jewel box of a dressing room, including antique rugs and vintage accessories.
“I love the chrysanthemum rug and the cherry blossom mural we painted on the wall, rather than use a wall paper.” - Kyla
Design Deep Dive gold leafed side table, vintage hand mirror and dressing table trays, vintage crane dressing screen
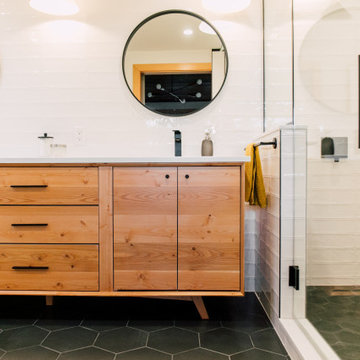
Bathroom renovation included using a closet in the hall to make the room into a bigger space. Since there is a tub in the hall bath, clients opted for a large shower instead.

TEAM
Architect: LDa Architecture & Interiors
Interior Designer: LDa Architecture & Interiors
Builder: Kistler & Knapp Builders, Inc.
Landscape Architect: Lorayne Black Landscape Architect
Photographer: Greg Premru Photography
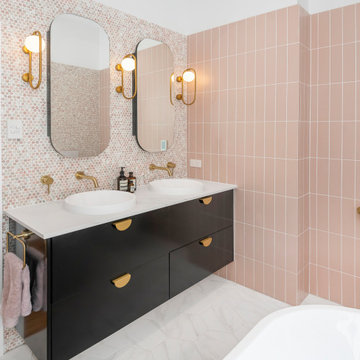
Foto di una grande stanza da bagno padronale contemporanea con consolle stile comò, ante nere, vasca freestanding, doccia aperta, WC sospeso, piastrelle rosa, piastrelle a mosaico, pareti rosa, pavimento con piastrelle in ceramica, lavabo a bacinella, top in marmo, pavimento nero, doccia aperta, top bianco, nicchia, due lavabi e mobile bagno sospeso
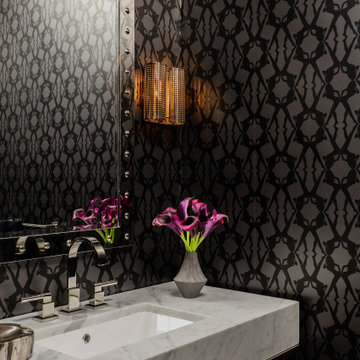
Esempio di un bagno di servizio classico di medie dimensioni con consolle stile comò, ante grigie, WC monopezzo, pareti nere, pavimento con piastrelle in ceramica, lavabo a consolle, top in marmo, pavimento nero e top grigio
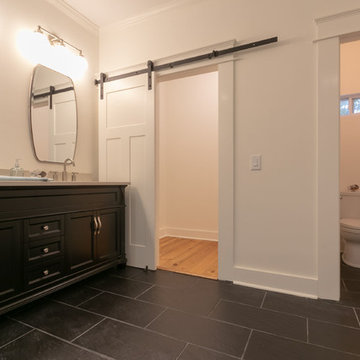
Ispirazione per una stanza da bagno padronale country di medie dimensioni con consolle stile comò, ante nere, vasca freestanding, doccia alcova, piastrelle bianche, piastrelle diamantate, pareti bianche, lavabo sottopiano, pavimento nero, porta doccia a battente e top beige

Please visit my website directly by copying and pasting this link directly into your browser: http://www.berensinteriors.com/ to learn more about this project and how we may work together!
A girl's bathroom with eye-catching damask wallpaper and black and white marble. Robert Naik Photography.
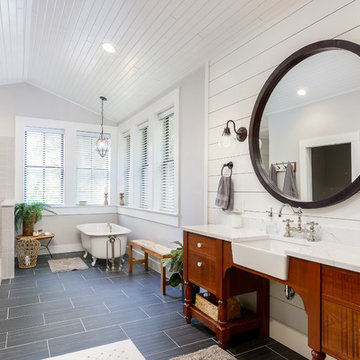
Immagine di una grande stanza da bagno padronale stile marinaro con pareti bianche, pavimento in gres porcellanato, pavimento nero, vasca con piedi a zampa di leone, doccia alcova, lavabo a bacinella, doccia aperta, consolle stile comò, ante in legno scuro, piastrelle grigie, piastrelle in ceramica, top in quarzite e top bianco
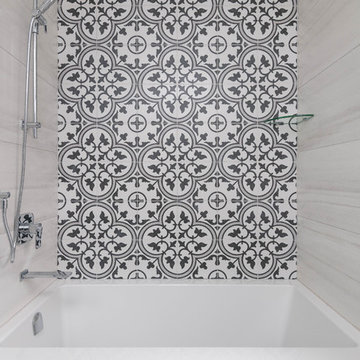
A bathroom remodels with black and white Spanish pattern tiles.
Photo Credit: Jesse Laver
Esempio di una stanza da bagno padronale contemporanea di medie dimensioni con consolle stile comò, ante nere, vasca ad alcova, vasca/doccia, WC monopezzo, piastrelle bianche, piastrelle in gres porcellanato, pareti nere, pavimento in gres porcellanato, lavabo integrato, top in quarzo composito, pavimento nero, porta doccia a battente e top bianco
Esempio di una stanza da bagno padronale contemporanea di medie dimensioni con consolle stile comò, ante nere, vasca ad alcova, vasca/doccia, WC monopezzo, piastrelle bianche, piastrelle in gres porcellanato, pareti nere, pavimento in gres porcellanato, lavabo integrato, top in quarzo composito, pavimento nero, porta doccia a battente e top bianco
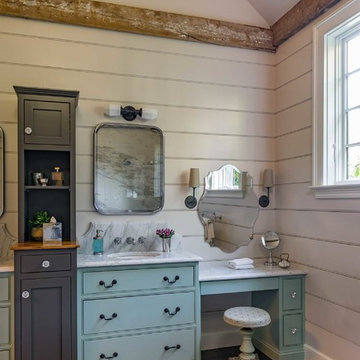
We gave this rather dated farmhouse some dramatic upgrades that brought together the feminine with the masculine, combining rustic wood with softer elements. In terms of style her tastes leaned toward traditional and elegant and his toward the rustic and outdoorsy. The result was the perfect fit for this family of 4 plus 2 dogs and their very special farmhouse in Ipswich, MA. Character details create a visual statement, showcasing the melding of both rustic and traditional elements without too much formality. The new master suite is one of the most potent examples of the blending of styles. The bath, with white carrara honed marble countertops and backsplash, beaded wainscoting, matching pale green vanities with make-up table offset by the black center cabinet expand function of the space exquisitely while the salvaged rustic beams create an eye-catching contrast that picks up on the earthy tones of the wood. The luxurious walk-in shower drenched in white carrara floor and wall tile replaced the obsolete Jacuzzi tub. Wardrobe care and organization is a joy in the massive walk-in closet complete with custom gliding library ladder to access the additional storage above. The space serves double duty as a peaceful laundry room complete with roll-out ironing center. The cozy reading nook now graces the bay-window-with-a-view and storage abounds with a surplus of built-ins including bookcases and in-home entertainment center. You can’t help but feel pampered the moment you step into this ensuite. The pantry, with its painted barn door, slate floor, custom shelving and black walnut countertop provide much needed storage designed to fit the family’s needs precisely, including a pull out bin for dog food. During this phase of the project, the powder room was relocated and treated to a reclaimed wood vanity with reclaimed white oak countertop along with custom vessel soapstone sink and wide board paneling. Design elements effectively married rustic and traditional styles and the home now has the character to match the country setting and the improved layout and storage the family so desperately needed. And did you see the barn? Photo credit: Eric Roth
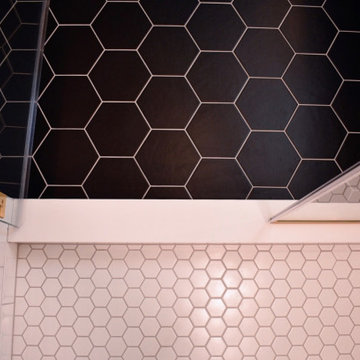
This unfinished basement utility room was converted into a stylish mid-century modern bath & laundry. Walnut cabinetry featuring slab doors, furniture feet and white quartz countertops really pop. The furniture vanity is contrasted with brushed gold plumbing fixtures & hardware. Black hexagon floors with classic white subway shower tile complete this period correct bathroom!
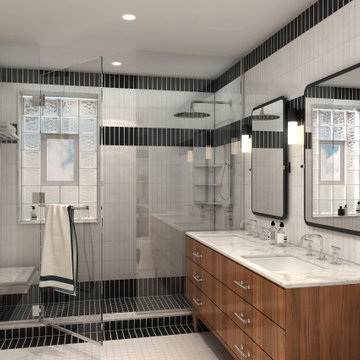
The Sheridan is that special project that sparked the beginning of AYYA. Meeting with the home owners and having the opportunity to design those intimate spaces of their charming home in Uptown Chicago was a pleasure and privilege.
The focus of this design story is respecting the architecture and the history of the building while creating a contemporary design that relates to their modern life.
The spaces were completely transformed from what they were to become at their best potential.
The Primary Bathroom was a nod to tradition with the black and white subway tiles, a custom walnut vanity, and mosaic floors. While the Guest Bathroom took a more modern approach, bringing more vertical texture and bold colors to create a statement that connects this room with the rest of the house.
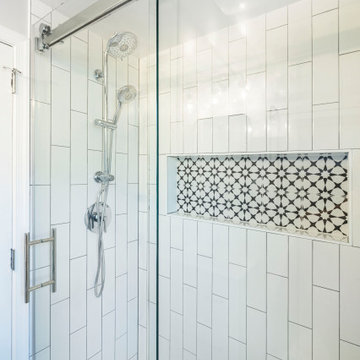
Stylish bathroom project in Alexandria, VA with star pattern black and white porcelain tiles, free standing vanity, walk-in shower framed medicine cabinet and black metal shelf over the toilet. Small dated bathroom turned out such a chic space.
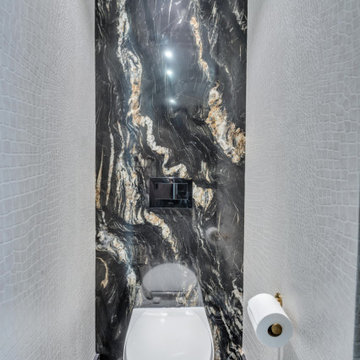
belvedere Marble, and crocodile wallpaper
Immagine di un ampio bagno di servizio shabby-chic style con consolle stile comò, ante nere, WC sospeso, piastrelle nere, piastrelle di marmo, pareti beige, pavimento in marmo, lavabo sospeso, top in quarzite, pavimento nero, top nero e mobile bagno sospeso
Immagine di un ampio bagno di servizio shabby-chic style con consolle stile comò, ante nere, WC sospeso, piastrelle nere, piastrelle di marmo, pareti beige, pavimento in marmo, lavabo sospeso, top in quarzite, pavimento nero, top nero e mobile bagno sospeso
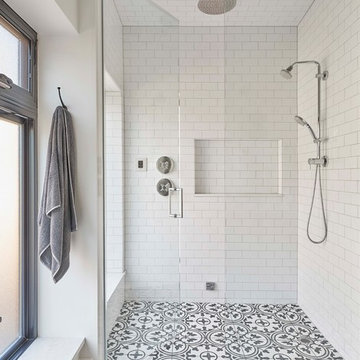
Foto di una stanza da bagno padronale chic di medie dimensioni con consolle stile comò, ante in legno scuro, doccia a filo pavimento, WC a due pezzi, piastrelle bianche, piastrelle in ceramica, pareti bianche, pavimento con piastrelle a mosaico, lavabo sottopiano, pavimento nero e porta doccia a battente
Bagni con consolle stile comò e pavimento nero - Foto e idee per arredare
7

