Bagni con consolle stile comò e pavimento nero - Foto e idee per arredare
Filtra anche per:
Budget
Ordina per:Popolari oggi
81 - 100 di 1.358 foto
1 di 3
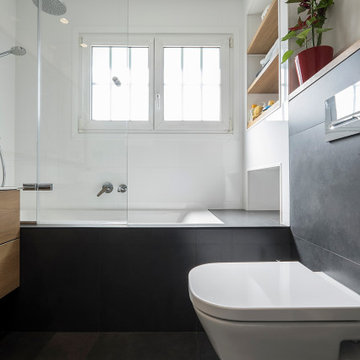
Ispirazione per una grande stanza da bagno padronale moderna con consolle stile comò, ante bianche, vasca da incasso, piastrelle bianche, piastrelle in ceramica, pareti bianche, pavimento con piastrelle in ceramica, lavabo a bacinella, top in pietra calcarea, pavimento nero, doccia aperta, top grigio, toilette, due lavabi e mobile bagno incassato
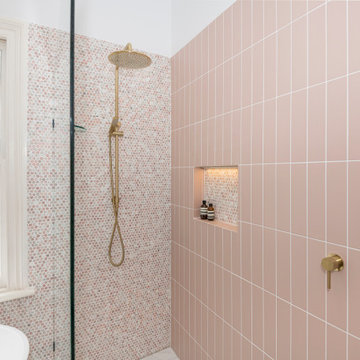
Ispirazione per una grande stanza da bagno padronale contemporanea con consolle stile comò, ante nere, vasca freestanding, doccia aperta, WC sospeso, piastrelle rosa, piastrelle a mosaico, pareti rosa, pavimento con piastrelle in ceramica, lavabo a bacinella, top in marmo, pavimento nero, doccia aperta, top bianco, nicchia, due lavabi e mobile bagno sospeso
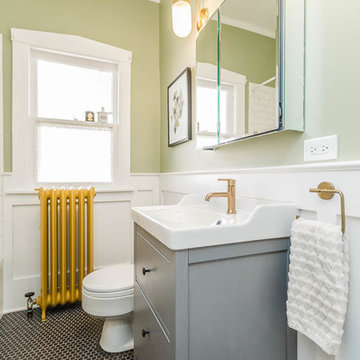
Neil Sy Photography
Esempio di una stanza da bagno american style con consolle stile comò, ante grigie, vasca ad alcova, vasca/doccia, WC a due pezzi, piastrelle bianche, piastrelle diamantate, pareti verdi, pavimento con piastrelle in ceramica, lavabo integrato, top in superficie solida, pavimento nero e doccia con tenda
Esempio di una stanza da bagno american style con consolle stile comò, ante grigie, vasca ad alcova, vasca/doccia, WC a due pezzi, piastrelle bianche, piastrelle diamantate, pareti verdi, pavimento con piastrelle in ceramica, lavabo integrato, top in superficie solida, pavimento nero e doccia con tenda

An original 1930’s English Tudor with only 2 bedrooms and 1 bath spanning about 1730 sq.ft. was purchased by a family with 2 amazing young kids, we saw the potential of this property to become a wonderful nest for the family to grow.
The plan was to reach a 2550 sq. ft. home with 4 bedroom and 4 baths spanning over 2 stories.
With continuation of the exiting architectural style of the existing home.
A large 1000sq. ft. addition was constructed at the back portion of the house to include the expended master bedroom and a second-floor guest suite with a large observation balcony overlooking the mountains of Angeles Forest.
An L shape staircase leading to the upstairs creates a moment of modern art with an all white walls and ceilings of this vaulted space act as a picture frame for a tall window facing the northern mountains almost as a live landscape painting that changes throughout the different times of day.
Tall high sloped roof created an amazing, vaulted space in the guest suite with 4 uniquely designed windows extruding out with separate gable roof above.
The downstairs bedroom boasts 9’ ceilings, extremely tall windows to enjoy the greenery of the backyard, vertical wood paneling on the walls add a warmth that is not seen very often in today’s new build.
The master bathroom has a showcase 42sq. walk-in shower with its own private south facing window to illuminate the space with natural morning light. A larger format wood siding was using for the vanity backsplash wall and a private water closet for privacy.
In the interior reconfiguration and remodel portion of the project the area serving as a family room was transformed to an additional bedroom with a private bath, a laundry room and hallway.
The old bathroom was divided with a wall and a pocket door into a powder room the leads to a tub room.
The biggest change was the kitchen area, as befitting to the 1930’s the dining room, kitchen, utility room and laundry room were all compartmentalized and enclosed.
We eliminated all these partitions and walls to create a large open kitchen area that is completely open to the vaulted dining room. This way the natural light the washes the kitchen in the morning and the rays of sun that hit the dining room in the afternoon can be shared by the two areas.
The opening to the living room remained only at 8’ to keep a division of space.
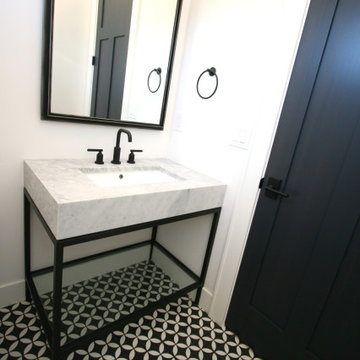
Idee per un piccolo bagno di servizio tradizionale con consolle stile comò, ante nere, WC a due pezzi, pareti bianche, pavimento in terracotta, lavabo sottopiano, top in marmo, pavimento nero, top grigio e mobile bagno freestanding
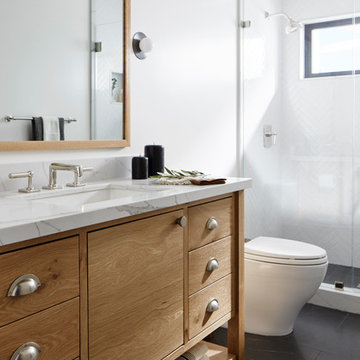
Immagine di una stanza da bagno con doccia design di medie dimensioni con consolle stile comò, ante in legno scuro, doccia alcova, WC monopezzo, pareti bianche, pavimento in ardesia, lavabo sottopiano, top in marmo, pavimento nero e top bianco
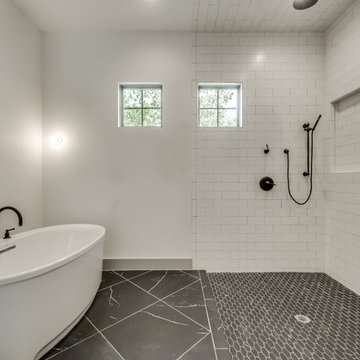
Foto di una grande stanza da bagno padronale country con consolle stile comò, ante marroni, vasca freestanding, doccia ad angolo, WC monopezzo, piastrelle bianche, piastrelle diamantate, pareti bianche, pavimento in ardesia, lavabo sottopiano, top in marmo, pavimento nero, porta doccia a battente e top bianco
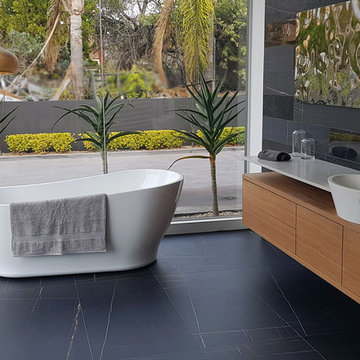
Ispirazione per una grande stanza da bagno con doccia con consolle stile comò, ante in legno scuro, vasca freestanding, piastrelle nere, piastrelle in gres porcellanato, pareti nere, pavimento in gres porcellanato, lavabo integrato, top in quarzite, pavimento nero e top bianco
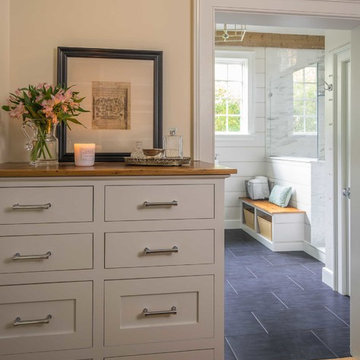
We gave this rather dated farmhouse some dramatic upgrades that brought together the feminine with the masculine, combining rustic wood with softer elements. In terms of style her tastes leaned toward traditional and elegant and his toward the rustic and outdoorsy. The result was the perfect fit for this family of 4 plus 2 dogs and their very special farmhouse in Ipswich, MA. Character details create a visual statement, showcasing the melding of both rustic and traditional elements without too much formality. The new master suite is one of the most potent examples of the blending of styles. The bath, with white carrara honed marble countertops and backsplash, beaded wainscoting, matching pale green vanities with make-up table offset by the black center cabinet expand function of the space exquisitely while the salvaged rustic beams create an eye-catching contrast that picks up on the earthy tones of the wood. The luxurious walk-in shower drenched in white carrara floor and wall tile replaced the obsolete Jacuzzi tub. Wardrobe care and organization is a joy in the massive walk-in closet complete with custom gliding library ladder to access the additional storage above. The space serves double duty as a peaceful laundry room complete with roll-out ironing center. The cozy reading nook now graces the bay-window-with-a-view and storage abounds with a surplus of built-ins including bookcases and in-home entertainment center. You can’t help but feel pampered the moment you step into this ensuite. The pantry, with its painted barn door, slate floor, custom shelving and black walnut countertop provide much needed storage designed to fit the family’s needs precisely, including a pull out bin for dog food. During this phase of the project, the powder room was relocated and treated to a reclaimed wood vanity with reclaimed white oak countertop along with custom vessel soapstone sink and wide board paneling. Design elements effectively married rustic and traditional styles and the home now has the character to match the country setting and the improved layout and storage the family so desperately needed. And did you see the barn? Photo credit: Eric Roth
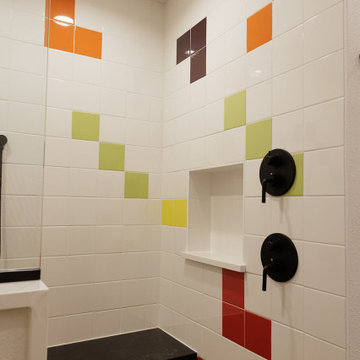
It took several attempts to get the tile pattern right for these walls. The Client wanted the majority of the color on the bottom and interperse the color as it gradually went up the wall.
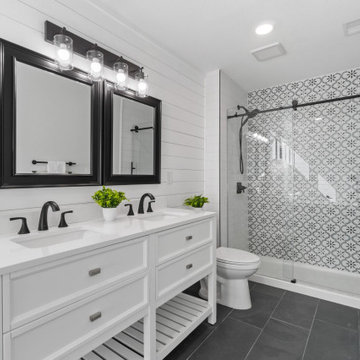
Foto di una grande stanza da bagno padronale minimalista con consolle stile comò, ante bianche, doccia alcova, WC monopezzo, piastrelle grigie, pareti bianche, lavabo sottopiano, pavimento nero, porta doccia scorrevole, top bianco, due lavabi, mobile bagno freestanding, pareti in perlinato, piastrelle in gres porcellanato e top in quarzo composito

This beautifully crafted master bathroom plays off the contrast of the blacks and white while highlighting an off yellow accent. The layout and use of space allows for the perfect retreat at the end of the day.
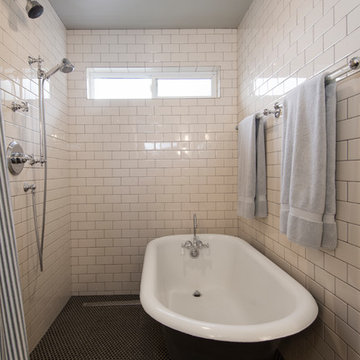
Foto di una stanza da bagno padronale classica di medie dimensioni con consolle stile comò, ante con finitura invecchiata, vasca con piedi a zampa di leone, zona vasca/doccia separata, WC monopezzo, piastrelle bianche, piastrelle diamantate, pareti grigie, pavimento in gres porcellanato, lavabo sottopiano, top in quarzite, pavimento nero e doccia con tenda
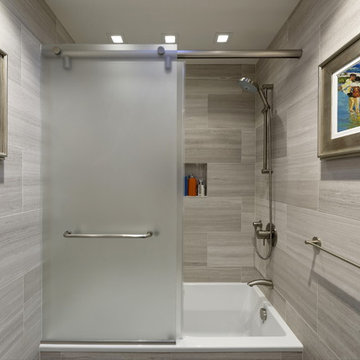
New deeper soaking tub is now often enjoyed after a long day. Handheld Grohe shower head is a pleasure to use. Custom glass enclosure with acid-etched low iron glass softens the space and offers a degree of privacy.
Bob Narod, Photographer
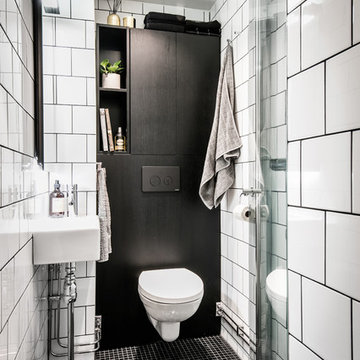
Anders Bergstedt
Idee per una piccola stanza da bagno con doccia scandinava con consolle stile comò, ante nere, doccia ad angolo, WC monopezzo, piastrelle bianche, piastrelle in ceramica, pareti bianche, pavimento con piastrelle a mosaico, lavabo sospeso, pavimento nero e porta doccia scorrevole
Idee per una piccola stanza da bagno con doccia scandinava con consolle stile comò, ante nere, doccia ad angolo, WC monopezzo, piastrelle bianche, piastrelle in ceramica, pareti bianche, pavimento con piastrelle a mosaico, lavabo sospeso, pavimento nero e porta doccia scorrevole
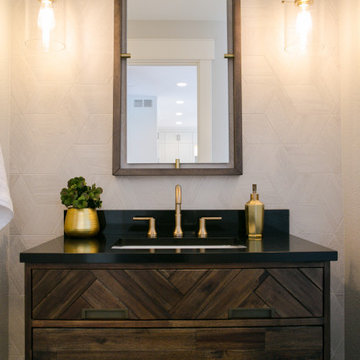
The powder room is a wonderful play on textures. We used a neutral palette with contrasting tones to create dramatic moments in this little space with accents of brushed gold.
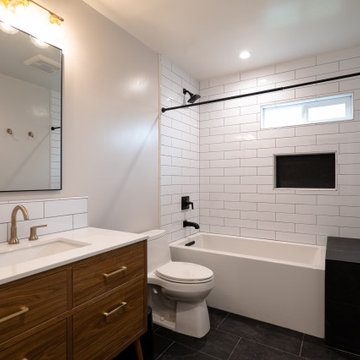
bathroom remodel by American Home Improvement, Los Angeles
Ispirazione per una stanza da bagno padronale classica di medie dimensioni con consolle stile comò, ante in legno scuro, vasca sottopiano, vasca/doccia, WC monopezzo, piastrelle bianche, piastrelle diamantate, pareti bianche, pavimento in gres porcellanato, lavabo da incasso, top in quarzite, pavimento nero, doccia con tenda, top bianco, panca da doccia, un lavabo e mobile bagno freestanding
Ispirazione per una stanza da bagno padronale classica di medie dimensioni con consolle stile comò, ante in legno scuro, vasca sottopiano, vasca/doccia, WC monopezzo, piastrelle bianche, piastrelle diamantate, pareti bianche, pavimento in gres porcellanato, lavabo da incasso, top in quarzite, pavimento nero, doccia con tenda, top bianco, panca da doccia, un lavabo e mobile bagno freestanding
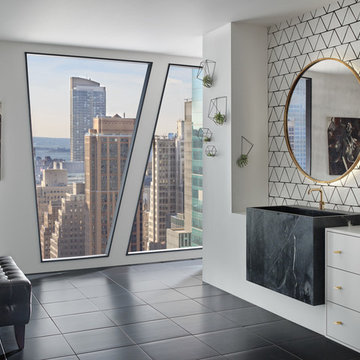
Esempio di una grande stanza da bagno padronale minimal con consolle stile comò, ante bianche, piastrelle bianche, piastrelle in ceramica, pareti bianche, pavimento con piastrelle in ceramica, lavabo a bacinella, top in legno e pavimento nero

Honoring the craftsman home but adding an asian feel was the goal of this remodel. The bathroom was designed for 3 boys growing up not their teen years. We wanted something cool and fun, that they can grow into and feel good getting ready in the morning. We removed an exiting walking closet and shifted the shower down a few feet to make room this custom cherry wood built in cabinet. The door, window and baseboards are all made of cherry and have a simple detail that coordinates beautifully with the simple details of this craftsman home. The variation in the green tile is a great combo with the natural red tones of the cherry wood. By adding the black and white matte finish tile, it gave the space a pop of color it much needed to keep it fun and lively. A custom oxblood faux leather mirror will be added to the project along with a lime wash wall paint to complete the original design scheme.
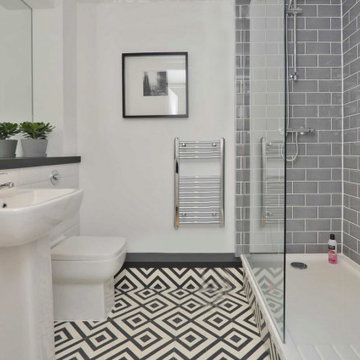
Full refurbishment of a one bedroom retirement flat - on a small budget. New hardwood flooring throughout, new fresh colour scheme, new bathroom, new kitchen/breakfast bar and new furniture
Bagni con consolle stile comò e pavimento nero - Foto e idee per arredare
5

