Bagni con consolle stile comò e pavimento in cementine - Foto e idee per arredare
Filtra anche per:
Budget
Ordina per:Popolari oggi
161 - 180 di 853 foto
1 di 3
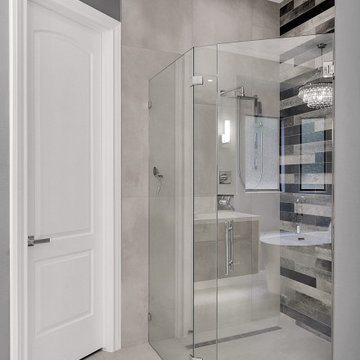
Modern Bathroom, Gray bathroom with floating vanities, quartz with a lot a character, grey large tile, and an elegant chandelier.
The Woodlands TX
Foto di una stanza da bagno padronale moderna di medie dimensioni con consolle stile comò, ante in legno bruno, vasca freestanding, doccia a filo pavimento, piastrelle grigie, piastrelle in ceramica, pareti grigie, pavimento in cementine, lavabo sottopiano, top in quarzo composito, pavimento grigio, porta doccia a battente, top bianco, due lavabi e mobile bagno sospeso
Foto di una stanza da bagno padronale moderna di medie dimensioni con consolle stile comò, ante in legno bruno, vasca freestanding, doccia a filo pavimento, piastrelle grigie, piastrelle in ceramica, pareti grigie, pavimento in cementine, lavabo sottopiano, top in quarzo composito, pavimento grigio, porta doccia a battente, top bianco, due lavabi e mobile bagno sospeso

Bathroom remodel for clients who are from New Mexico and wanted to incorporate that vibe into their home. Photo Credit: Tiffany Hofeldt Photography, Buda, Texas
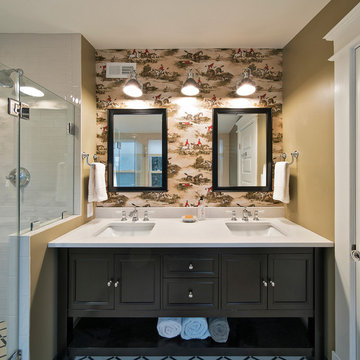
Photography by Kenneth M Wyner
Immagine di una stanza da bagno padronale boho chic di medie dimensioni con consolle stile comò, ante in legno bruno, doccia alcova, WC a due pezzi, piastrelle bianche, piastrelle diamantate, pavimento in cementine, lavabo sottopiano, top in quarzo composito e porta doccia a battente
Immagine di una stanza da bagno padronale boho chic di medie dimensioni con consolle stile comò, ante in legno bruno, doccia alcova, WC a due pezzi, piastrelle bianche, piastrelle diamantate, pavimento in cementine, lavabo sottopiano, top in quarzo composito e porta doccia a battente
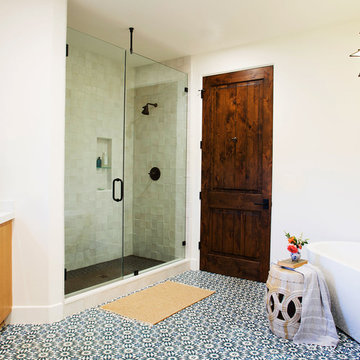
For this project LETTER FOUR worked closely with the homeowners to fully transform the existing home via complete Design-Build services. The home was a small, single story home on an oddly-shaped lot, in the Pacific Palisades, with an awkward floor plan that was not functional for a growing family. We added a second story, a roof deck, reconfigured the first floor, and fully transformed the finishes, fixtures, flow, function, and feel of the home, all while securing an exemption from California Coastal Commission requirements. We converted this typical 1950's Spanish style bungalow into a modern Spanish gem, and love to see how much our clients are enjoying their new home!
Photo Credit: Marcia Prentice + Carolyn Miller
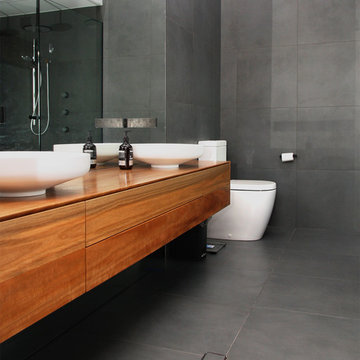
Katherine Dujmovic
Idee per una grande stanza da bagno padronale contemporanea con consolle stile comò, ante in legno scuro, vasca freestanding, doccia aperta, WC monopezzo, piastrelle grigie, piastrelle di cemento, pareti grigie, pavimento in cementine, lavabo a bacinella, top in legno, pavimento grigio, doccia aperta e top marrone
Idee per una grande stanza da bagno padronale contemporanea con consolle stile comò, ante in legno scuro, vasca freestanding, doccia aperta, WC monopezzo, piastrelle grigie, piastrelle di cemento, pareti grigie, pavimento in cementine, lavabo a bacinella, top in legno, pavimento grigio, doccia aperta e top marrone

Foto di una piccola stanza da bagno con doccia country con consolle stile comò, ante in legno scuro, doccia ad angolo, WC monopezzo, pistrelle in bianco e nero, piastrelle di cemento, pareti beige, pavimento in cementine, lavabo sottopiano, top in marmo, pavimento multicolore, porta doccia a battente, top bianco, nicchia, un lavabo e mobile bagno freestanding
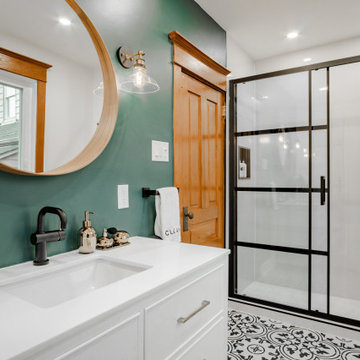
This century home belongs to a family of four. The young couple has a toddler and another child on the way. So when they decided to convert the 2nd and 3rd floors of their home from a rental to their own living space, it was the right decision for their growing family.
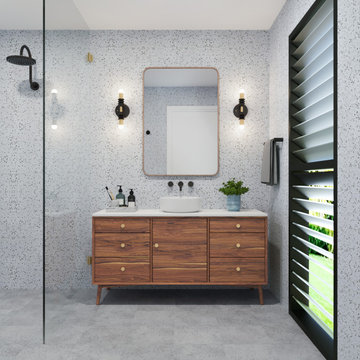
Ispirazione per una stanza da bagno padronale tradizionale di medie dimensioni con consolle stile comò, ante in legno scuro, doccia aperta, piastrelle grigie, piastrelle in ceramica, pareti grigie, pavimento in cementine, lavabo a bacinella, top in quarzo composito, pavimento grigio e top bianco
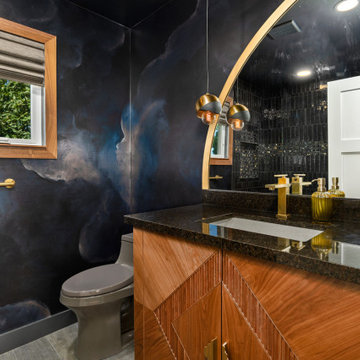
The bathroom was transformed into a standout feature of the cottage.
A custom curved floating mirror with backlighting was designed and created, showcasing unique wallpaper.
Shower tile design catered to the client's love for ceramics and featured flowing patterns leading towards brass fixtures.
A central focal point was the custom vanity, meticulously crafted with hand-laid wood and an attention-grabbing design.
From removing windows, adding french and dutch doors, to adding a new closet with a sliding custom door. The wallpaper was the inspiration of the space with texture grass cloth and custom painting. The furniture and textures, as well as styling in the space was a great touch to finish off the design.
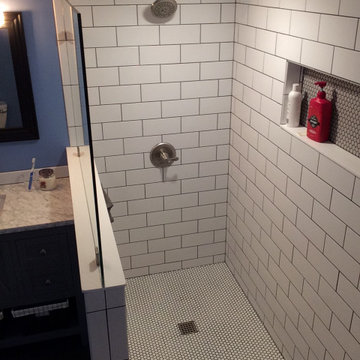
Esempio di una stanza da bagno con doccia di medie dimensioni con consolle stile comò, ante blu, doccia a filo pavimento, piastrelle bianche, piastrelle diamantate, pavimento in cementine, lavabo a consolle, top in marmo, pavimento nero, doccia aperta, un lavabo e mobile bagno incassato
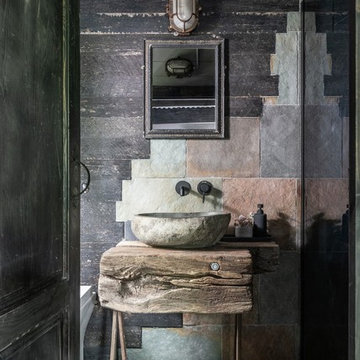
Unique Home Stays
Esempio di una stanza da bagno per bambini stile rurale di medie dimensioni con consolle stile comò, ante in legno scuro, piastrelle grigie, piastrelle di cemento, pareti grigie, pavimento in cementine, top in legno, pavimento verde e top beige
Esempio di una stanza da bagno per bambini stile rurale di medie dimensioni con consolle stile comò, ante in legno scuro, piastrelle grigie, piastrelle di cemento, pareti grigie, pavimento in cementine, top in legno, pavimento verde e top beige
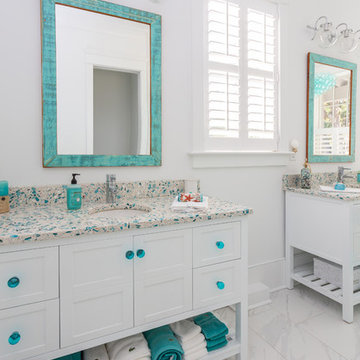
Master Bath Vanity with Aqua glass knobs and custom mirror. Recycled Glass Countertops
Esempio di una piccola stanza da bagno padronale stile marino con consolle stile comò, ante bianche, vasca freestanding, pareti bianche, pavimento in cementine, top alla veneziana, pavimento beige e top multicolore
Esempio di una piccola stanza da bagno padronale stile marino con consolle stile comò, ante bianche, vasca freestanding, pareti bianche, pavimento in cementine, top alla veneziana, pavimento beige e top multicolore
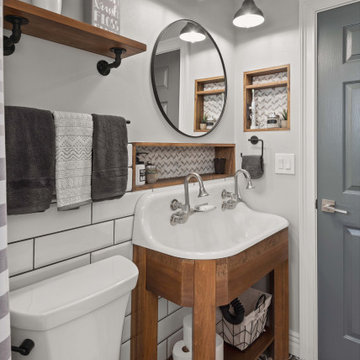
Immagine di una stanza da bagno per bambini industriale con consolle stile comò, ante in legno scuro, vasca ad alcova, WC a due pezzi, piastrelle bianche, piastrelle diamantate, pareti grigie, pavimento in cementine, lavabo rettangolare e pavimento grigio
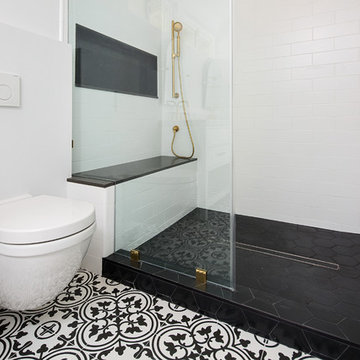
Facelift to this bathroom included removal of an internal wall that was dividing the vanity area from the toilet \ shower area. A huge shower was constructed instead (4.5' by 6.5') the vanity was slightly moved to allow enough space for a wall mounted toilet to be constructed.
1920's hand painted concrete tiles were used for the floor to give the contrast to the modern look of the toilet and shower, black hexagon tiles for the shower pan and the interior of the shampoo niche and large white subway tiles for the shower wall.
The bench and the base of the niche are done with a 1 piece of Quartz material for a sleek and clean look.
The vanity is a furniture style with storage underneath and Carrera marble on top.
All the plumbing fixtures are by Kohler with a vibrant modern gold finish.
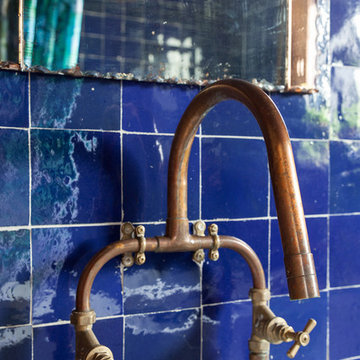
Kasia Fiszer
Idee per una piccola stanza da bagno per bambini bohémian con consolle stile comò, ante beige, vasca con piedi a zampa di leone, vasca/doccia, WC monopezzo, piastrelle blu, piastrelle di cemento, pareti blu, pavimento in cementine, lavabo a bacinella, top in marmo, pavimento bianco e doccia con tenda
Idee per una piccola stanza da bagno per bambini bohémian con consolle stile comò, ante beige, vasca con piedi a zampa di leone, vasca/doccia, WC monopezzo, piastrelle blu, piastrelle di cemento, pareti blu, pavimento in cementine, lavabo a bacinella, top in marmo, pavimento bianco e doccia con tenda
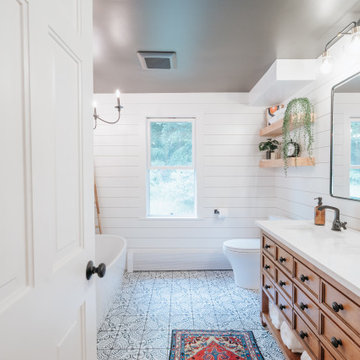
Foto di una stanza da bagno padronale country di medie dimensioni con consolle stile comò, ante in legno scuro, vasca freestanding, doccia ad angolo, WC a due pezzi, piastrelle bianche, piastrelle di cemento, pareti bianche, pavimento in cementine, lavabo sottopiano, top in quarzo composito, pavimento multicolore, porta doccia scorrevole, top grigio, nicchia, due lavabi, mobile bagno freestanding e pareti in perlinato
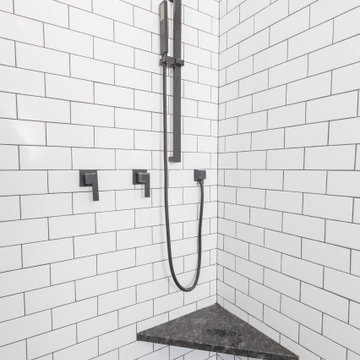
This bathroom was once home to a free standing home a top a marble slab--ill designed and rarely used. The new space has a large tiled shower and geometric floor. The single bowl trough sink is a nod to this homeowner's love of farmhouse style. The mirrors slide across to reveal medicine cabinet storage.

This powder room was designed to make a statement when guest are visiting. The Caesarstone counter top in White Attica was used as a splashback to keep the design sleek. A gold A330 pendant light references the gold tap ware supplier by Reece.
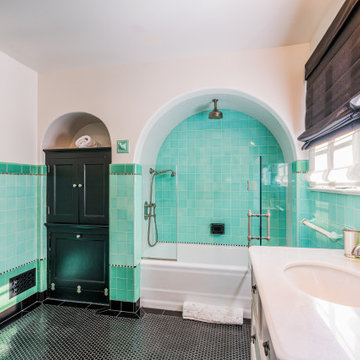
Esempio di una grande stanza da bagno per bambini mediterranea con consolle stile comò, ante con finitura invecchiata, vasca freestanding, doccia doppia, WC monopezzo, pareti bianche, pavimento in cementine, lavabo sottopiano, top in marmo, doccia aperta e top bianco
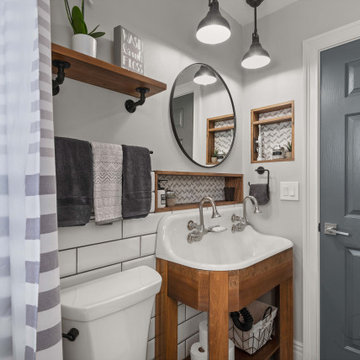
Immagine di una stanza da bagno per bambini industriale con consolle stile comò, ante in legno scuro, vasca ad alcova, WC a due pezzi, piastrelle bianche, piastrelle diamantate, pareti grigie, pavimento in cementine, lavabo rettangolare e pavimento grigio
Bagni con consolle stile comò e pavimento in cementine - Foto e idee per arredare
9

