Bagni con consolle stile comò e pavimento beige - Foto e idee per arredare
Filtra anche per:
Budget
Ordina per:Popolari oggi
161 - 180 di 4.348 foto
1 di 3
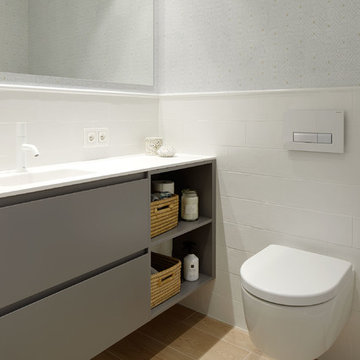
ikapero
Esempio di una stanza da bagno padronale moderna di medie dimensioni con consolle stile comò, ante grigie, doccia a filo pavimento, WC sospeso, piastrelle marroni, piastrelle in ceramica, pareti bianche, pavimento in gres porcellanato, lavabo integrato, top in quarzo composito, pavimento beige, porta doccia scorrevole e top bianco
Esempio di una stanza da bagno padronale moderna di medie dimensioni con consolle stile comò, ante grigie, doccia a filo pavimento, WC sospeso, piastrelle marroni, piastrelle in ceramica, pareti bianche, pavimento in gres porcellanato, lavabo integrato, top in quarzo composito, pavimento beige, porta doccia scorrevole e top bianco
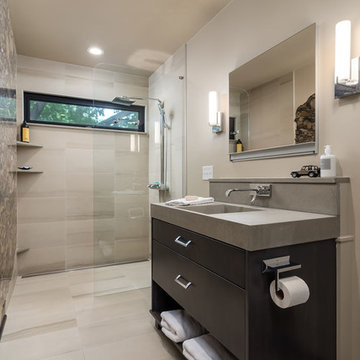
Marshall Evan Photography
Foto di una stanza da bagno per bambini contemporanea di medie dimensioni con consolle stile comò, ante marroni, piastrelle beige, piastrelle in gres porcellanato, pareti bianche, pavimento in gres porcellanato, top in cemento, pavimento beige, doccia aperta, top grigio, WC sospeso, lavabo integrato e doccia a filo pavimento
Foto di una stanza da bagno per bambini contemporanea di medie dimensioni con consolle stile comò, ante marroni, piastrelle beige, piastrelle in gres porcellanato, pareti bianche, pavimento in gres porcellanato, top in cemento, pavimento beige, doccia aperta, top grigio, WC sospeso, lavabo integrato e doccia a filo pavimento
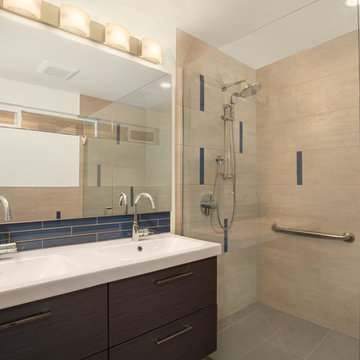
M.Romney Photgraphy
Immagine di una stanza da bagno padronale minimal di medie dimensioni con consolle stile comò, ante marroni, doccia a filo pavimento, WC a due pezzi, piastrelle beige, piastrelle di vetro, pareti bianche, pavimento con piastrelle in ceramica, lavabo integrato, top in quarzo composito, pavimento beige, doccia aperta e top bianco
Immagine di una stanza da bagno padronale minimal di medie dimensioni con consolle stile comò, ante marroni, doccia a filo pavimento, WC a due pezzi, piastrelle beige, piastrelle di vetro, pareti bianche, pavimento con piastrelle in ceramica, lavabo integrato, top in quarzo composito, pavimento beige, doccia aperta e top bianco
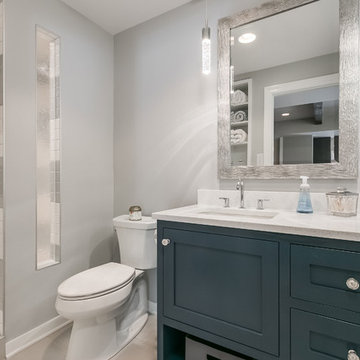
©Finished Basement Company
Foto di una stanza da bagno con doccia tradizionale di medie dimensioni con consolle stile comò, ante blu, doccia alcova, WC a due pezzi, pareti grigie, pavimento in gres porcellanato, lavabo sottopiano, top in quarzo composito, pavimento beige, doccia aperta e top bianco
Foto di una stanza da bagno con doccia tradizionale di medie dimensioni con consolle stile comò, ante blu, doccia alcova, WC a due pezzi, pareti grigie, pavimento in gres porcellanato, lavabo sottopiano, top in quarzo composito, pavimento beige, doccia aperta e top bianco
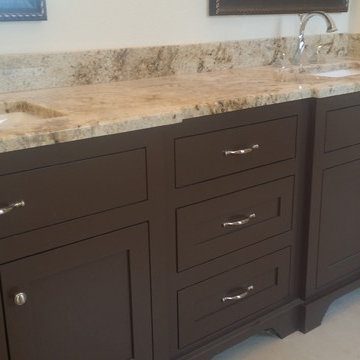
Idee per una stanza da bagno padronale chic di medie dimensioni con consolle stile comò, ante in legno bruno, vasca freestanding, doccia ad angolo, pareti beige, pavimento con piastrelle in ceramica, lavabo sottopiano, top in granito, pavimento beige, porta doccia a battente e top multicolore
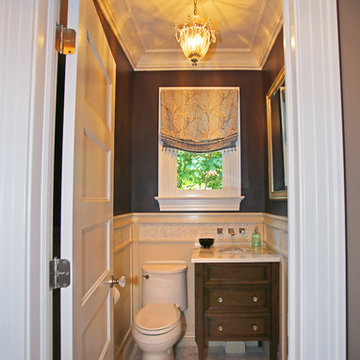
Esempio di una piccola stanza da bagno chic con lavabo sottopiano, consolle stile comò, ante in legno bruno, top in marmo, WC monopezzo, piastrelle bianche, piastrelle a mosaico, pareti blu, pavimento in gres porcellanato e pavimento beige
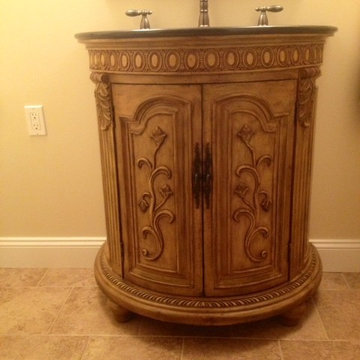
Idee per una piccola stanza da bagno con doccia tradizionale con consolle stile comò, ante in legno chiaro, doccia alcova, WC a due pezzi, piastrelle beige, piastrelle in gres porcellanato, pareti beige, lavabo sottopiano, top in granito, pavimento in pietra calcarea, pavimento beige e doccia con tenda
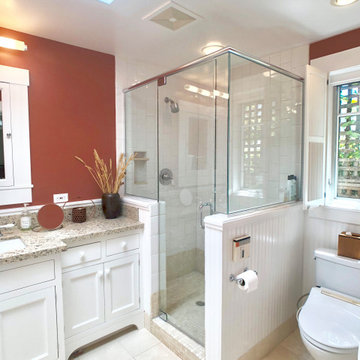
Guest Bathroom created in accessory dwelling unit (ADU) (former detached garage) in La Jolla, CA Craftsman Bungalow. Custom cabinetry, granite counters, custom medicine cabinet, paprika color walls, beadboard wainscot, subway tile shower in vertical running bond, stone mosaic shower floor, stone tile floor.
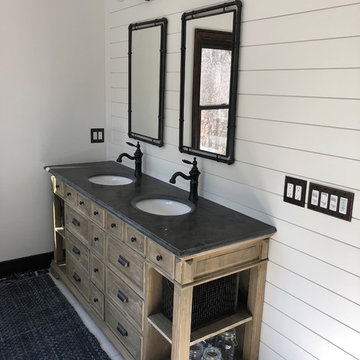
Becky Vander Maten
Esempio di una stanza da bagno padronale country di medie dimensioni con consolle stile comò, ante con finitura invecchiata, vasca freestanding, doccia ad angolo, WC monopezzo, piastrelle bianche, piastrelle a mosaico, pareti beige, pavimento con piastrelle in ceramica, lavabo a colonna, top in granito, pavimento beige e porta doccia a battente
Esempio di una stanza da bagno padronale country di medie dimensioni con consolle stile comò, ante con finitura invecchiata, vasca freestanding, doccia ad angolo, WC monopezzo, piastrelle bianche, piastrelle a mosaico, pareti beige, pavimento con piastrelle in ceramica, lavabo a colonna, top in granito, pavimento beige e porta doccia a battente
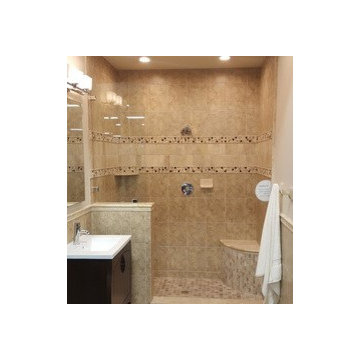
Esempio di una stanza da bagno padronale chic di medie dimensioni con consolle stile comò, ante in legno bruno, doccia aperta, WC monopezzo, piastrelle beige, piastrelle in ceramica, pareti grigie, pavimento in bambù, lavabo a consolle, top piastrellato, pavimento beige e doccia aperta
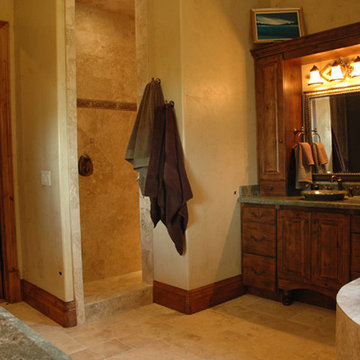
Esempio di una grande stanza da bagno padronale stile rurale con consolle stile comò, vasca da incasso, doccia aperta, pareti beige, pavimento in travertino, ante in legno bruno, piastrelle beige, piastrelle in travertino, lavabo a bacinella, top in granito, pavimento beige e doccia aperta
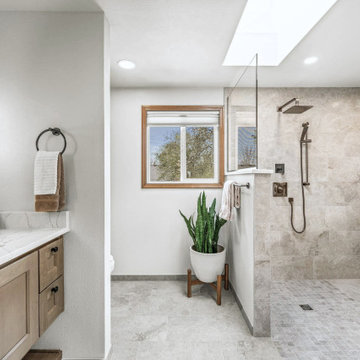
Esempio di una stanza da bagno classica di medie dimensioni con consolle stile comò, ante in legno scuro, vasca freestanding, doccia a filo pavimento, WC a due pezzi, piastrelle verdi, piastrelle in ceramica, pareti grigie, pavimento in gres porcellanato, lavabo sottopiano, top in quarzo composito, pavimento beige, doccia aperta, top bianco, nicchia, un lavabo e mobile bagno incassato
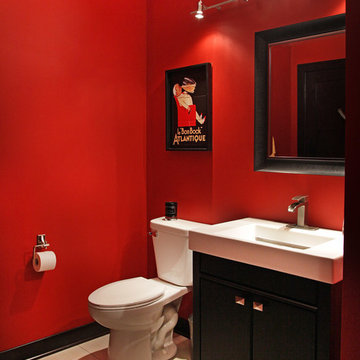
This basement remodel was further completed with a separate workout room, and a half bath featuring matching Woodland cabinets in an Alder material espresso finish, Persia Caravelas granite countertops, and Kohler plumbing fixtures.
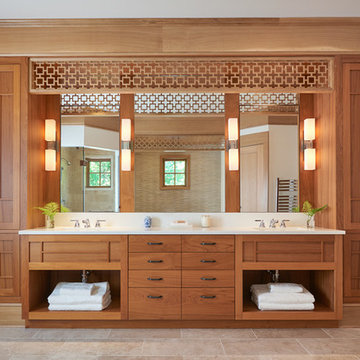
Anice Hoachlander
Esempio di una grande stanza da bagno padronale stile americano con consolle stile comò, ante marroni, doccia ad angolo, piastrelle beige, pareti bianche, pavimento in gres porcellanato, lavabo sottopiano, pavimento beige e porta doccia a battente
Esempio di una grande stanza da bagno padronale stile americano con consolle stile comò, ante marroni, doccia ad angolo, piastrelle beige, pareti bianche, pavimento in gres porcellanato, lavabo sottopiano, pavimento beige e porta doccia a battente

This home is in a rural area. The client was wanting a home reminiscent of those built by the auto barons of Detroit decades before. The home focuses on a nature area enhanced and expanded as part of this property development. The water feature, with its surrounding woodland and wetland areas, supports wild life species and was a significant part of the focus for our design. We orientated all primary living areas to allow for sight lines to the water feature. This included developing an underground pool room where its only windows looked over the water while the room itself was depressed below grade, ensuring that it would not block the views from other areas of the home. The underground room for the pool was constructed of cast-in-place architectural grade concrete arches intended to become the decorative finish inside the room. An elevated exterior patio sits as an entertaining area above this room while the rear yard lawn conceals the remainder of its imposing size. A skylight through the grass is the only hint at what lies below.
Great care was taken to locate the home on a small open space on the property overlooking the natural area and anticipated water feature. We nestled the home into the clearing between existing trees and along the edge of a natural slope which enhanced the design potential and functional options needed for the home. The style of the home not only fits the requirements of an owner with a desire for a very traditional mid-western estate house, but also its location amongst other rural estate lots. The development is in an area dotted with large homes amongst small orchards, small farms, and rolling woodlands. Materials for this home are a mixture of clay brick and limestone for the exterior walls. Both materials are readily available and sourced from the local area. We used locally sourced northern oak wood for the interior trim. The black cherry trees that were removed were utilized as hardwood flooring for the home we designed next door.
Mechanical systems were carefully designed to obtain a high level of efficiency. The pool room has a separate, and rather unique, heating system. The heat recovered as part of the dehumidification and cooling process is re-directed to maintain the water temperature in the pool. This process allows what would have been wasted heat energy to be re-captured and utilized. We carefully designed this system as a negative pressure room to control both humidity and ensure that odors from the pool would not be detectable in the house. The underground character of the pool room also allowed it to be highly insulated and sealed for high energy efficiency. The disadvantage was a sacrifice on natural day lighting around the entire room. A commercial skylight, with reflective coatings, was added through the lawn-covered roof. The skylight added a lot of natural daylight and was a natural chase to recover warm humid air and supply new cooled and dehumidified air back into the enclosed space below. Landscaping was restored with primarily native plant and tree materials, which required little long term maintenance. The dedicated nature area is thriving with more wildlife than originally on site when the property was undeveloped. It is rare to be on site and to not see numerous wild turkey, white tail deer, waterfowl and small animals native to the area. This home provides a good example of how the needs of a luxury estate style home can nestle comfortably into an existing environment and ensure that the natural setting is not only maintained but protected for future generations.

Open plan wetroom with open shower, terrazzo stone bathtub, carved teak vanity, terrazzo stone basin, and timber framed mirror complete with a green sage subway tile feature wall.
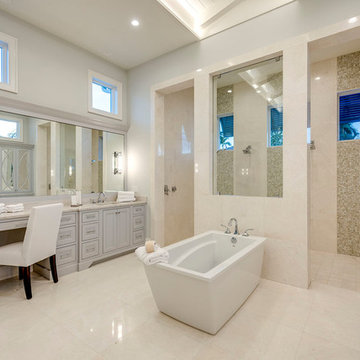
Photography by Context Media/Naples, FL
Esempio di una grande stanza da bagno padronale stile marino con consolle stile comò, ante grigie, vasca freestanding, doccia alcova, piastrelle grigie, piastrelle di cemento, pareti grigie, pavimento con piastrelle in ceramica, lavabo sottopiano, top in marmo, pavimento beige e doccia aperta
Esempio di una grande stanza da bagno padronale stile marino con consolle stile comò, ante grigie, vasca freestanding, doccia alcova, piastrelle grigie, piastrelle di cemento, pareti grigie, pavimento con piastrelle in ceramica, lavabo sottopiano, top in marmo, pavimento beige e doccia aperta
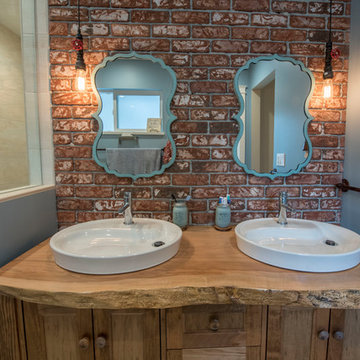
My House Design/Build Team | www.myhousedesignbuild.com | 604-694-6873 | Liz Dehn Photography
Esempio di una stanza da bagno padronale shabby-chic style di medie dimensioni con consolle stile comò, ante in legno scuro, zona vasca/doccia separata, WC a due pezzi, piastrelle rosse, pareti blu, pavimento con piastrelle in ceramica, lavabo a bacinella, top in legno, pavimento beige, doccia aperta e top marrone
Esempio di una stanza da bagno padronale shabby-chic style di medie dimensioni con consolle stile comò, ante in legno scuro, zona vasca/doccia separata, WC a due pezzi, piastrelle rosse, pareti blu, pavimento con piastrelle in ceramica, lavabo a bacinella, top in legno, pavimento beige, doccia aperta e top marrone
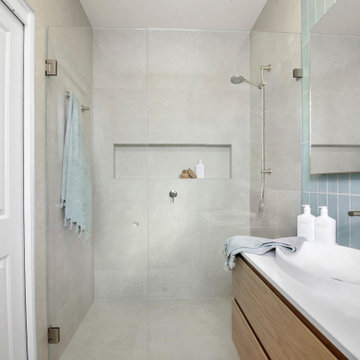
We were engaged to redesign and create a modern, light filled ensuite and main bathroom incorporating a laundry. All spaces had to include functionality and plenty of storage . This has been achieved by using grey/beige large format tiles for the floor and walls creating light and a sense of space. Timber and brushed nickel tapware add further warmth to the scheme and a stunning subway vertical feature wall in blue/green adds interest and depth. Our client was thrilled with her new bathrooms and laundry.
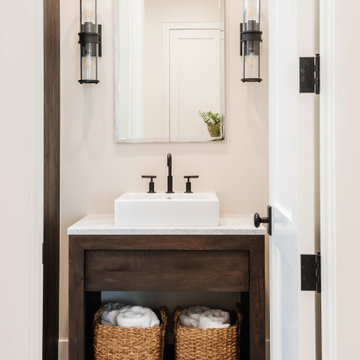
Esempio di una piccola stanza da bagno country con consolle stile comò, ante in legno scuro, doccia alcova, piastrelle bianche, pareti beige, pavimento con piastrelle effetto legno, lavabo a bacinella, top in marmo, pavimento beige, porta doccia a battente, top bianco, un lavabo e mobile bagno freestanding
Bagni con consolle stile comò e pavimento beige - Foto e idee per arredare
9

