Bagni con consolle stile comò e pavimento beige - Foto e idee per arredare
Filtra anche per:
Budget
Ordina per:Popolari oggi
181 - 200 di 4.348 foto
1 di 3
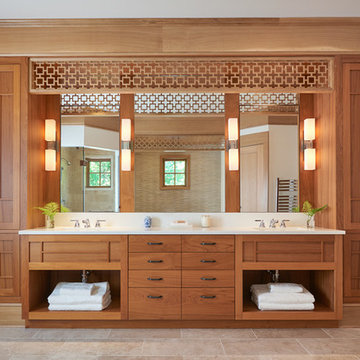
Anice Hoachlander
Esempio di una grande stanza da bagno padronale stile americano con consolle stile comò, ante marroni, doccia ad angolo, piastrelle beige, pareti bianche, pavimento in gres porcellanato, lavabo sottopiano, pavimento beige e porta doccia a battente
Esempio di una grande stanza da bagno padronale stile americano con consolle stile comò, ante marroni, doccia ad angolo, piastrelle beige, pareti bianche, pavimento in gres porcellanato, lavabo sottopiano, pavimento beige e porta doccia a battente

This home is in a rural area. The client was wanting a home reminiscent of those built by the auto barons of Detroit decades before. The home focuses on a nature area enhanced and expanded as part of this property development. The water feature, with its surrounding woodland and wetland areas, supports wild life species and was a significant part of the focus for our design. We orientated all primary living areas to allow for sight lines to the water feature. This included developing an underground pool room where its only windows looked over the water while the room itself was depressed below grade, ensuring that it would not block the views from other areas of the home. The underground room for the pool was constructed of cast-in-place architectural grade concrete arches intended to become the decorative finish inside the room. An elevated exterior patio sits as an entertaining area above this room while the rear yard lawn conceals the remainder of its imposing size. A skylight through the grass is the only hint at what lies below.
Great care was taken to locate the home on a small open space on the property overlooking the natural area and anticipated water feature. We nestled the home into the clearing between existing trees and along the edge of a natural slope which enhanced the design potential and functional options needed for the home. The style of the home not only fits the requirements of an owner with a desire for a very traditional mid-western estate house, but also its location amongst other rural estate lots. The development is in an area dotted with large homes amongst small orchards, small farms, and rolling woodlands. Materials for this home are a mixture of clay brick and limestone for the exterior walls. Both materials are readily available and sourced from the local area. We used locally sourced northern oak wood for the interior trim. The black cherry trees that were removed were utilized as hardwood flooring for the home we designed next door.
Mechanical systems were carefully designed to obtain a high level of efficiency. The pool room has a separate, and rather unique, heating system. The heat recovered as part of the dehumidification and cooling process is re-directed to maintain the water temperature in the pool. This process allows what would have been wasted heat energy to be re-captured and utilized. We carefully designed this system as a negative pressure room to control both humidity and ensure that odors from the pool would not be detectable in the house. The underground character of the pool room also allowed it to be highly insulated and sealed for high energy efficiency. The disadvantage was a sacrifice on natural day lighting around the entire room. A commercial skylight, with reflective coatings, was added through the lawn-covered roof. The skylight added a lot of natural daylight and was a natural chase to recover warm humid air and supply new cooled and dehumidified air back into the enclosed space below. Landscaping was restored with primarily native plant and tree materials, which required little long term maintenance. The dedicated nature area is thriving with more wildlife than originally on site when the property was undeveloped. It is rare to be on site and to not see numerous wild turkey, white tail deer, waterfowl and small animals native to the area. This home provides a good example of how the needs of a luxury estate style home can nestle comfortably into an existing environment and ensure that the natural setting is not only maintained but protected for future generations.

Open plan wetroom with open shower, terrazzo stone bathtub, carved teak vanity, terrazzo stone basin, and timber framed mirror complete with a green sage subway tile feature wall.
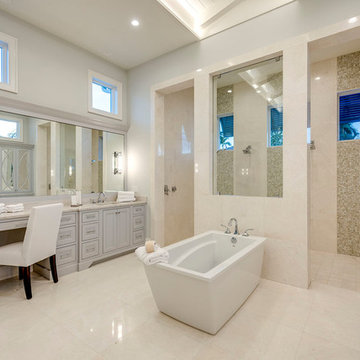
Photography by Context Media/Naples, FL
Esempio di una grande stanza da bagno padronale stile marino con consolle stile comò, ante grigie, vasca freestanding, doccia alcova, piastrelle grigie, piastrelle di cemento, pareti grigie, pavimento con piastrelle in ceramica, lavabo sottopiano, top in marmo, pavimento beige e doccia aperta
Esempio di una grande stanza da bagno padronale stile marino con consolle stile comò, ante grigie, vasca freestanding, doccia alcova, piastrelle grigie, piastrelle di cemento, pareti grigie, pavimento con piastrelle in ceramica, lavabo sottopiano, top in marmo, pavimento beige e doccia aperta
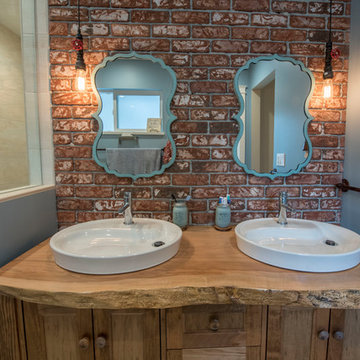
My House Design/Build Team | www.myhousedesignbuild.com | 604-694-6873 | Liz Dehn Photography
Esempio di una stanza da bagno padronale shabby-chic style di medie dimensioni con consolle stile comò, ante in legno scuro, zona vasca/doccia separata, WC a due pezzi, piastrelle rosse, pareti blu, pavimento con piastrelle in ceramica, lavabo a bacinella, top in legno, pavimento beige, doccia aperta e top marrone
Esempio di una stanza da bagno padronale shabby-chic style di medie dimensioni con consolle stile comò, ante in legno scuro, zona vasca/doccia separata, WC a due pezzi, piastrelle rosse, pareti blu, pavimento con piastrelle in ceramica, lavabo a bacinella, top in legno, pavimento beige, doccia aperta e top marrone
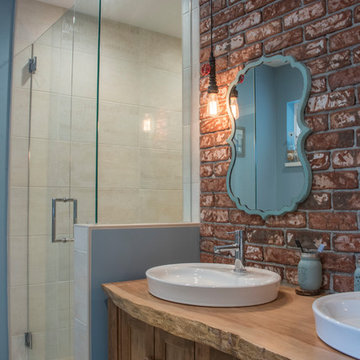
My House Design/Build Team | www.myhousedesignbuild.com | 604-694-6873 | Liz Dehn Photography
Ispirazione per una stanza da bagno padronale stile shabby di medie dimensioni con consolle stile comò, ante in legno scuro, zona vasca/doccia separata, WC a due pezzi, piastrelle rosse, pareti blu, pavimento con piastrelle in ceramica, lavabo a bacinella, top in legno, pavimento beige, doccia aperta e top marrone
Ispirazione per una stanza da bagno padronale stile shabby di medie dimensioni con consolle stile comò, ante in legno scuro, zona vasca/doccia separata, WC a due pezzi, piastrelle rosse, pareti blu, pavimento con piastrelle in ceramica, lavabo a bacinella, top in legno, pavimento beige, doccia aperta e top marrone
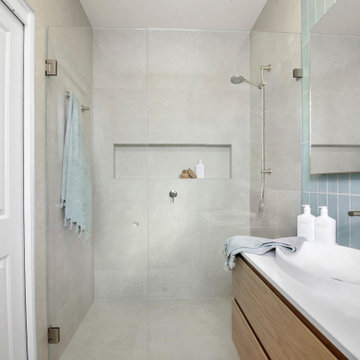
We were engaged to redesign and create a modern, light filled ensuite and main bathroom incorporating a laundry. All spaces had to include functionality and plenty of storage . This has been achieved by using grey/beige large format tiles for the floor and walls creating light and a sense of space. Timber and brushed nickel tapware add further warmth to the scheme and a stunning subway vertical feature wall in blue/green adds interest and depth. Our client was thrilled with her new bathrooms and laundry.
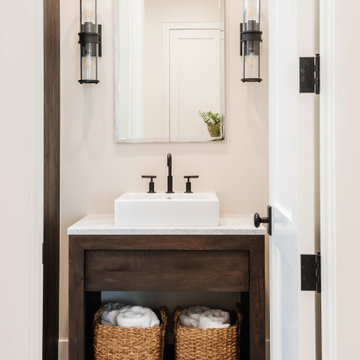
Esempio di una piccola stanza da bagno country con consolle stile comò, ante in legno scuro, doccia alcova, piastrelle bianche, pareti beige, pavimento con piastrelle effetto legno, lavabo a bacinella, top in marmo, pavimento beige, porta doccia a battente, top bianco, un lavabo e mobile bagno freestanding
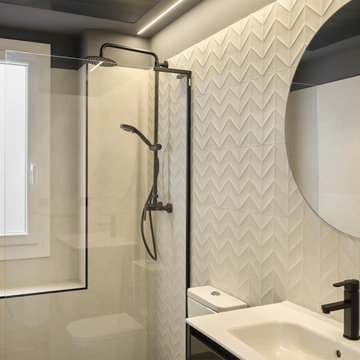
Hemos diseñado baños en contraste, uno negro con acabados en blanco y otro blanco con acabados en negro. El baño en suite es muy amplio, con bañera y ducha de obra, tonos negro antracita que hemos combinado con elementos y detalles en blanco y con el que hemos conseguido la sofisticación y elegancia que nos pedía nuestro cliente. El otro baño es blanco con acabados y grifería en negro, para potenciar la textura del revestimiento con relieve, Dover White Struttura Spike de Marazzi, hemos colocado una tira led a lo largo de toda esta pared.
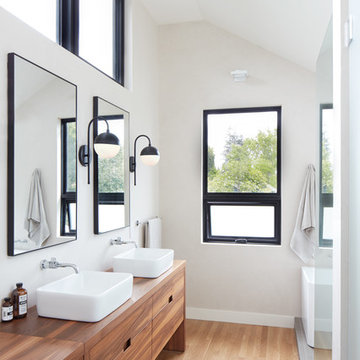
Photos by Muffy Kibbey
Immagine di una grande stanza da bagno padronale contemporanea con consolle stile comò, ante in legno scuro, vasca freestanding, doccia aperta, pareti bianche, parquet chiaro, lavabo a bacinella, top in legno, pavimento beige, doccia aperta e top multicolore
Immagine di una grande stanza da bagno padronale contemporanea con consolle stile comò, ante in legno scuro, vasca freestanding, doccia aperta, pareti bianche, parquet chiaro, lavabo a bacinella, top in legno, pavimento beige, doccia aperta e top multicolore

973-857-1561
LM Interior Design
LM Masiello, CKBD, CAPS
lm@lminteriordesignllc.com
https://www.lminteriordesignllc.com/
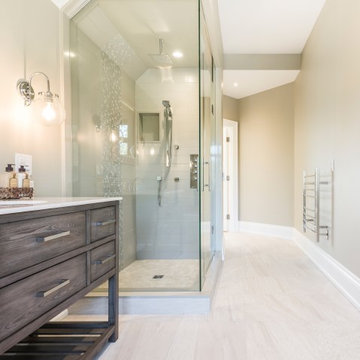
Immagine di una stanza da bagno con doccia classica con consolle stile comò, ante bianche, vasca freestanding, doccia ad angolo, piastrelle nere, piastrelle grigie, piastrelle bianche, piastrelle a mosaico, pareti grigie, pavimento in ardesia, lavabo sottopiano, top in marmo, pavimento beige e porta doccia a battente
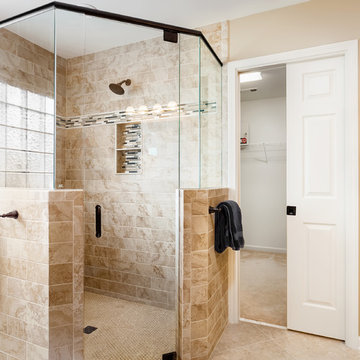
Level entry shower with glass tile accent. Moen fixtures with oil rubbed bronze finish. Shower valve + diverter is placed on right side of door at interior of pony wall for easy access.

Our designers transformed this small hall bathroom into a chic powder room. The bright wallpaper creates grabs your attention and pairs perfectly with the simple quartz countertop and stylish custom vanity. Notice the custom matching shower curtain, a finishing touch that makes this bathroom shine.
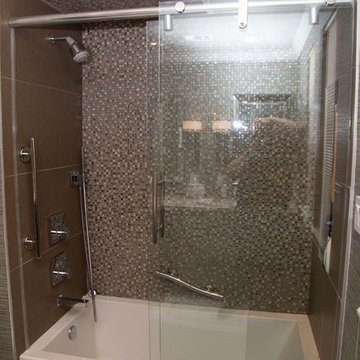
The guest bathroom plays an important role on how your guests will perceive the architecture and style of your home. In this house we totally transformed the outdated bathroom. In collaboration with Roberto Lugo a daring designer from New York, the design process was focused on creating a contemporary space that could be elegant and comfortable.
The initial renovation on this project started with the demolition of entire bathroom including doors, vanity, floor, plumbing and light fixture, toilet, tub, tile switches and outlet. An existing wall between toilet/shower room and vanity room was also removed. The existing door frame was expanded to 27" wide (interior) and the existing floor was inspected to determine a depression on the vanity side.
The existing door frame was converted into a pocket door frame (door opens to the right). To accommodate for standard crown molding the ceiling above the shower was dropped 4".
For the vanity, a furniture-like cabinet style with soft close hardware was installed. The grain stain was paired perfectly with a gray marble countertop.
The shower turned out beautifully. A Shower/Bathtub combination with a sliding door was installed. Porcelain tile was installed vertically on the returns walls, glass mosaic for the long walls, glass mosaic was also used along leading edge of tub enclosure. Porcelain tile was used on the floor.
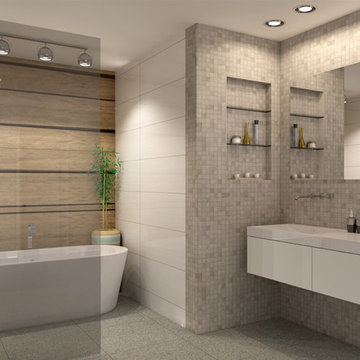
Pure Organic Design Inc.
3D renders for the Interior Design of the Bathroom.
Ispirazione per una stanza da bagno per bambini minimalista di medie dimensioni con consolle stile comò, ante bianche, vasca freestanding, doccia a filo pavimento, WC sospeso, piastrelle grigie, piastrelle in ceramica, pareti bianche, pavimento con piastrelle in ceramica, lavabo da incasso, top in cemento, pavimento beige e doccia aperta
Ispirazione per una stanza da bagno per bambini minimalista di medie dimensioni con consolle stile comò, ante bianche, vasca freestanding, doccia a filo pavimento, WC sospeso, piastrelle grigie, piastrelle in ceramica, pareti bianche, pavimento con piastrelle in ceramica, lavabo da incasso, top in cemento, pavimento beige e doccia aperta
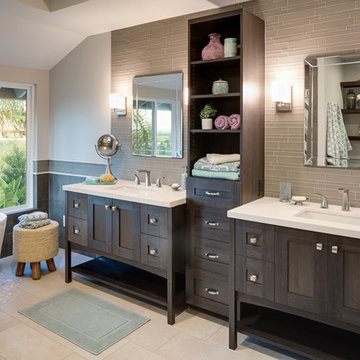
Milan Kovacevic
Immagine di una stanza da bagno padronale minimalista di medie dimensioni con consolle stile comò, ante in legno bruno, vasca freestanding, doccia a filo pavimento, piastrelle marroni, piastrelle in gres porcellanato, pavimento in gres porcellanato, lavabo sottopiano, top in superficie solida, pavimento beige e porta doccia a battente
Immagine di una stanza da bagno padronale minimalista di medie dimensioni con consolle stile comò, ante in legno bruno, vasca freestanding, doccia a filo pavimento, piastrelle marroni, piastrelle in gres porcellanato, pavimento in gres porcellanato, lavabo sottopiano, top in superficie solida, pavimento beige e porta doccia a battente
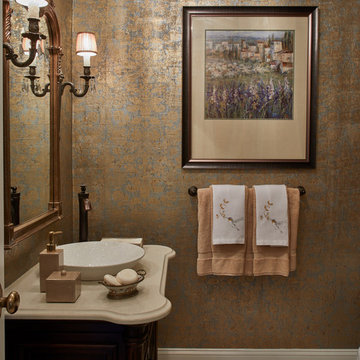
This jewel box of a powder room features a metallic damask wall covering that shimmers. We love designing powder rooms because its a great space to go dramatic.
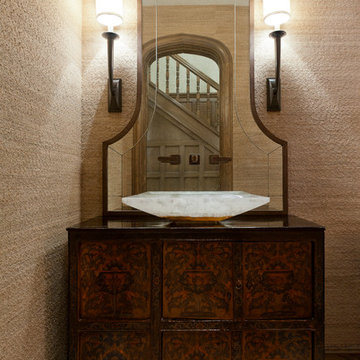
Custom Mirror: Bradley Hughes
Sink: Sherle Wagner
Sconces: Visual Comfort
Chest: Client’s Own Antique
Photography by Jacob Hand
Immagine di un bagno di servizio bohémian con consolle stile comò, ante in legno bruno, pareti beige, lavabo a bacinella, top in legno, pavimento beige e top marrone
Immagine di un bagno di servizio bohémian con consolle stile comò, ante in legno bruno, pareti beige, lavabo a bacinella, top in legno, pavimento beige e top marrone
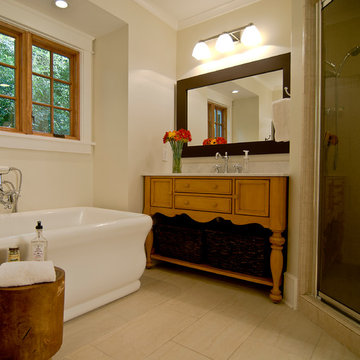
We added three feet of space to the Master Bath and added the tub and new vanities on each side. We could not add any more space due to the side yard setback.
Bagni con consolle stile comò e pavimento beige - Foto e idee per arredare
10

