Bagni con consolle stile comò e panca da doccia - Foto e idee per arredare
Filtra anche per:
Budget
Ordina per:Popolari oggi
161 - 180 di 1.000 foto
1 di 3

Just like a fading movie star, this master bathroom had lost its glamorous luster and was in dire need of new look. Gone are the old "Hollywood style make up lights and black vanity" replaced with freestanding vanity furniture and mirrors framed by crystal tipped sconces.
A soft and serene gray and white color scheme creates Thymeless elegance with subtle colors and materials. Urban gray vanities with Carrara marble tops float against a tiled wall of large format subway tile with a darker gray porcelain “marble” tile accent. Recessed medicine cabinets provide extra storage for this “his and hers” design. A lowered dressing table and adjustable mirror provides seating for “hair and makeup” matters. A fun and furry poof brings a funky edge to the space designed for a young couple looking for design flair. The angular design of the Brizo faucet collection continues the transitional feel of the space.
The freestanding tub by Oceania features a slim design detail which compliments the design theme of elegance. The tub filler was placed in a raised platform perfect for accessories or the occasional bottle of champagne. The tub space is defined by a mosaic tile which is the companion tile to the main floor tile. The detail is repeated on the shower floor. The oversized shower features a large bench seat, rain head shower, handheld multifunction shower head, temperature and pressure balanced shower controls and recessed niche to tuck bottles out of sight. The 2-sided glass enclosure enlarges the feel of both the shower and the entire bathroom.
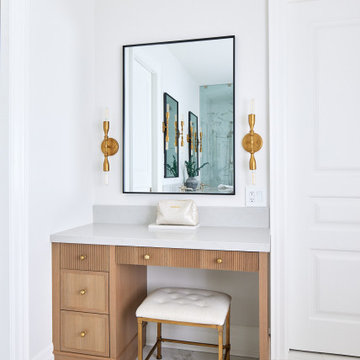
New Age Design
Ispirazione per una grande stanza da bagno padronale chic con consolle stile comò, ante in legno chiaro, vasca freestanding, doccia a filo pavimento, pareti bianche, pavimento in gres porcellanato, lavabo sottopiano, top in quarzo composito, pavimento bianco, porta doccia a battente, top bianco, panca da doccia, due lavabi e mobile bagno freestanding
Ispirazione per una grande stanza da bagno padronale chic con consolle stile comò, ante in legno chiaro, vasca freestanding, doccia a filo pavimento, pareti bianche, pavimento in gres porcellanato, lavabo sottopiano, top in quarzo composito, pavimento bianco, porta doccia a battente, top bianco, panca da doccia, due lavabi e mobile bagno freestanding
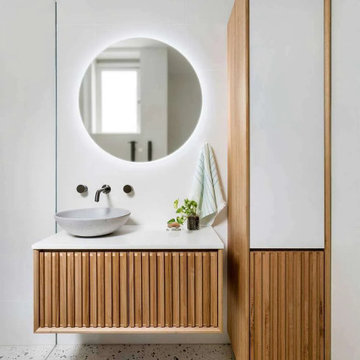
Terrazzo Bathrooms, Real Terrazzo Tiles, Terrazzo Perth, Real Wood Vanities Perth, Modern Bathroom, Black Tapware Bathroom, Half Shower Wall, Small Bathrooms, Modern Small Bathrooms
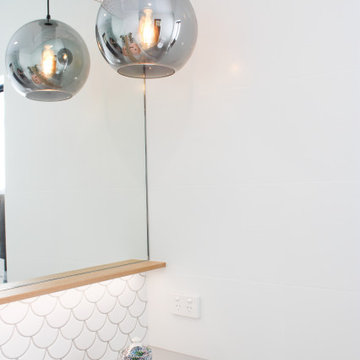
Pink Concrete Vanity Basin, Large Single Vanity, Pull Out Basket Bathroom Vanity, Fish Scale Bathroom Tiles, Mermaid Tiles, Frameless Shower Screen, Frameless Pivot Door Shower Screen Terrazzo Bathroom Floor, Pendant Light For Bathrooms, OTB Bathrooms, On the Ball Bathrooms Perth
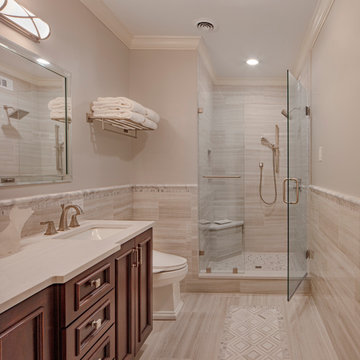
Double vanity master bath with beautiful tile detail.
Idee per una stanza da bagno padronale classica di medie dimensioni con consolle stile comò, ante in legno bruno, doccia alcova, bidè, piastrelle grigie, piastrelle in gres porcellanato, pareti grigie, pavimento in gres porcellanato, lavabo sottopiano, top in quarzo composito, pavimento grigio, porta doccia a battente, top beige, panca da doccia, due lavabi, mobile bagno freestanding e boiserie
Idee per una stanza da bagno padronale classica di medie dimensioni con consolle stile comò, ante in legno bruno, doccia alcova, bidè, piastrelle grigie, piastrelle in gres porcellanato, pareti grigie, pavimento in gres porcellanato, lavabo sottopiano, top in quarzo composito, pavimento grigio, porta doccia a battente, top beige, panca da doccia, due lavabi, mobile bagno freestanding e boiserie
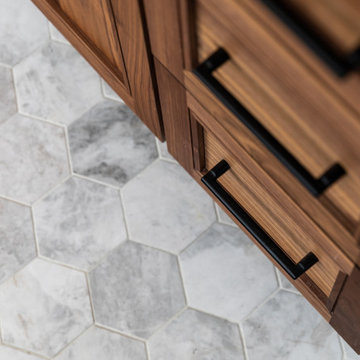
Calm and serene master with steam shower and double shower head. Low sheen walnut cabinets add warmth and color
Idee per una grande stanza da bagno padronale minimalista con consolle stile comò, ante in legno scuro, vasca freestanding, doccia doppia, WC monopezzo, piastrelle grigie, piastrelle di marmo, pareti grigie, pavimento in marmo, lavabo sottopiano, top in quarzo composito, pavimento grigio, porta doccia a battente, top bianco, panca da doccia, due lavabi e mobile bagno incassato
Idee per una grande stanza da bagno padronale minimalista con consolle stile comò, ante in legno scuro, vasca freestanding, doccia doppia, WC monopezzo, piastrelle grigie, piastrelle di marmo, pareti grigie, pavimento in marmo, lavabo sottopiano, top in quarzo composito, pavimento grigio, porta doccia a battente, top bianco, panca da doccia, due lavabi e mobile bagno incassato
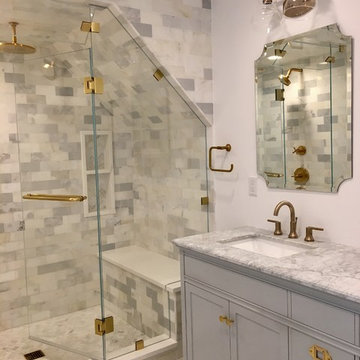
This beautiful bathroom is all about the marble and the brass hardware! The gray vanity ties into the gray tones of the marble throughout.
Immagine di una stanza da bagno padronale tradizionale di medie dimensioni con consolle stile comò, ante grigie, doccia doppia, piastrelle bianche, piastrelle di marmo, pareti bianche, pavimento in marmo, lavabo sottopiano, top in marmo, pavimento bianco, porta doccia a battente, top bianco, WC monopezzo, panca da doccia, due lavabi e mobile bagno freestanding
Immagine di una stanza da bagno padronale tradizionale di medie dimensioni con consolle stile comò, ante grigie, doccia doppia, piastrelle bianche, piastrelle di marmo, pareti bianche, pavimento in marmo, lavabo sottopiano, top in marmo, pavimento bianco, porta doccia a battente, top bianco, WC monopezzo, panca da doccia, due lavabi e mobile bagno freestanding
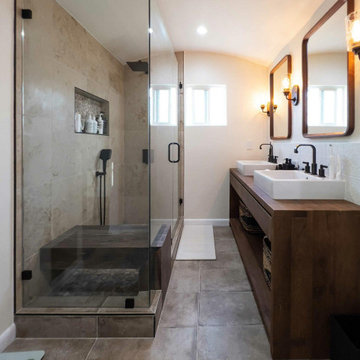
This master bathroom remodel has been beautifully fused with industrial aesthetics and a touch of rustic charm. The centerpiece of this transformation is the dark pine vanity, exuding a warm and earthy vibe, offering ample storage and illuminated by carefully placed vanity lighting. Twin porcelain table-top sinks provide both functionality and elegance. The shower area boasts an industrial touch with a rain shower head featuring a striking black with bronze accents finish. A linear shower drain adds a modern touch, while the floor is adorned with sliced pebble tiles, invoking a natural, spa-like atmosphere. This Fort Worth master bathroom remodel seamlessly marries the rugged and the refined, creating a retreat that's as visually captivating as it is relaxing.
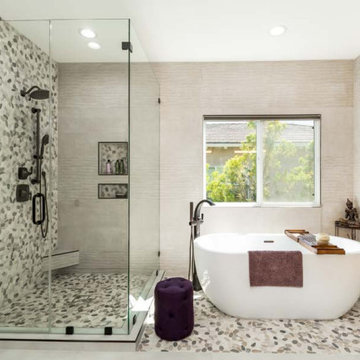
Newly renovated master bathroom, with a standing shower and soaking tub, brand new window, paint job, and tile.
New built in Vanity with a marble countertop, and two contemporary cylinder LED light over the sink.
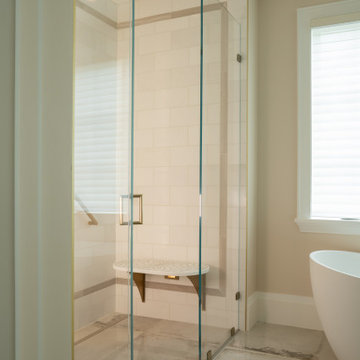
Welcome to the Grove Street Master Bathroom Wellness Retreat. We designed this bathroom with the Lotus being the center of the design. This is our Dark Bronze finish with coordinating light, with a customized Engineered Quartz Benchtop. It also features a curbless design and shelving behind the feature wall. If you'd like to know more check out our website www.hollspa.com.
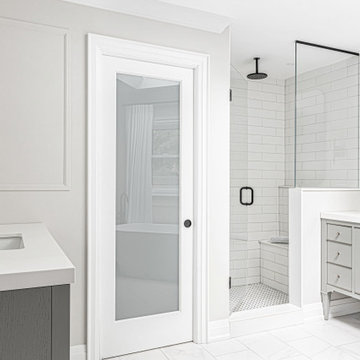
Esempio di una grande stanza da bagno padronale american style con consolle stile comò, ante grigie, vasca freestanding, doccia alcova, piastrelle bianche, piastrelle diamantate, pavimento in gres porcellanato, lavabo sottopiano, top in superficie solida, porta doccia a battente, top bianco, panca da doccia, due lavabi, mobile bagno freestanding, soffitto a volta e pannellatura
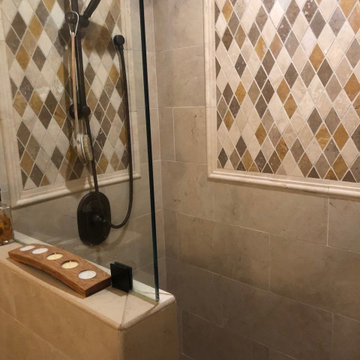
Modernize to a Wine Country feel. remove door to adjacent space and relocate vanity for a more spacious space. Remove wall separating shower from toilet and replace with a ponywall for a more open space.
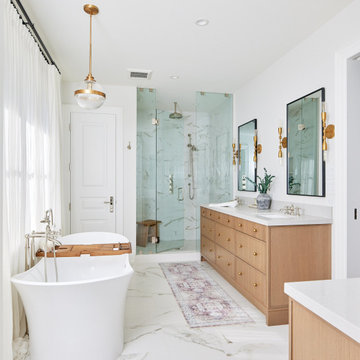
New Age Design
Idee per una grande stanza da bagno padronale chic con consolle stile comò, ante in legno chiaro, vasca freestanding, doccia a filo pavimento, pareti bianche, pavimento in gres porcellanato, lavabo sottopiano, top in quarzo composito, pavimento bianco, porta doccia a battente, top bianco, panca da doccia, due lavabi e mobile bagno freestanding
Idee per una grande stanza da bagno padronale chic con consolle stile comò, ante in legno chiaro, vasca freestanding, doccia a filo pavimento, pareti bianche, pavimento in gres porcellanato, lavabo sottopiano, top in quarzo composito, pavimento bianco, porta doccia a battente, top bianco, panca da doccia, due lavabi e mobile bagno freestanding
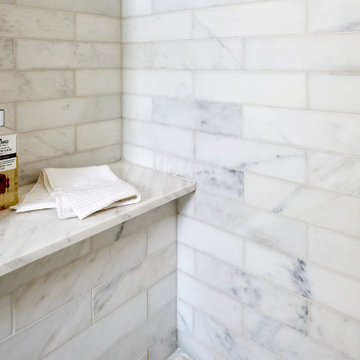
Ispirazione per una piccola stanza da bagno chic con consolle stile comò, ante in legno scuro, doccia alcova, piastrelle bianche, piastrelle di marmo, pareti beige, pavimento in marmo, lavabo sottopiano, top in marmo, pavimento grigio, porta doccia scorrevole, top bianco, panca da doccia e un lavabo
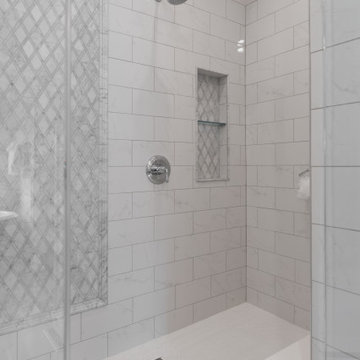
Foto di una stanza da bagno padronale classica di medie dimensioni con consolle stile comò, ante bianche, vasca con piedi a zampa di leone, doccia doppia, WC a due pezzi, piastrelle bianche, piastrelle in gres porcellanato, pareti grigie, pavimento in gres porcellanato, lavabo sottopiano, top in superficie solida, pavimento bianco, porta doccia a battente, top bianco, panca da doccia, due lavabi, mobile bagno incassato e soffitto ribassato
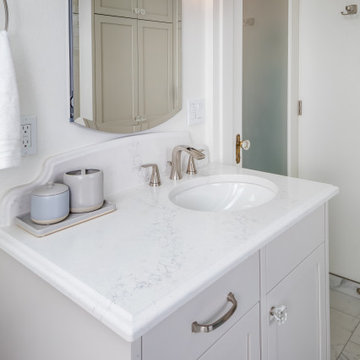
The homeowners came to us seeking an updated bathroom to add a shower, additional storage, and make the Bathroom feel more spacious. The door was moved to capture a portion of the hall space adjacent to the Bathroom and replaced with a frosted glass panel door to let in more light. A full tiled shower was added, and two 2'-0" x 4'-0" skylights were installed to greatly increase the amount of daylight and provide additional headroom in the sloped ceiling. The shower features a stunning blue glass tile surround with a frameless glass enclosure that keeps the water from entering the rest of the room without adding any walls to keep the small space open. The custom vanity was designed with beautiful arched details, shown in the cabinet feet, quartz backsplash, and a matching mirrored medicine cabinet was installed! The linen closet was added for much-needed storage for this family bathroom and built with the same custom detail as the vanity. The cabinet doors and drawers are inset-style, as opposed to our standard European style, to preserve the historic charm that these clients love about their home.

Classic, timeless and ideally positioned on a sprawling corner lot set high above the street, discover this designer dream home by Jessica Koltun. The blend of traditional architecture and contemporary finishes evokes feelings of warmth while understated elegance remains constant throughout this Midway Hollow masterpiece unlike no other. This extraordinary home is at the pinnacle of prestige and lifestyle with a convenient address to all that Dallas has to offer.
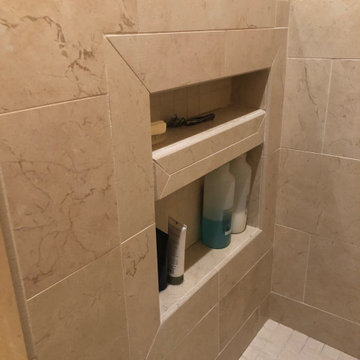
Modernize to a Wine Country feel. remove door to adjacent space and relocate vanity for a more spacious space. Remove wall separating shower from toilet and replace with a ponywall for a more open space.

The master bath and guest bath were also remodeled in this project. This textured grey subway tile was used in both. The guest bath features a tub-shower combination with a glass side-panel to help give the room a bigger, more open feel than the wall that was originally there. The master shower features sliding glass doors and a fold down seat, as well as trendy black shiplap. All and all, both bathroom remodels added an element of luxury and relaxation to the home.

Charming bathroom with beautiful mosaic tile in the shower enclosed with a gorgeous glass shower door.
Meyer Design
Photos: Jody Kmetz
Foto di una piccola stanza da bagno con doccia country con ante grigie, WC a due pezzi, pareti beige, pavimento con piastrelle in ceramica, lavabo sottopiano, top in onice, pavimento marrone, porta doccia a battente, top grigio, consolle stile comò, doccia alcova, piastrelle bianche, piastrelle in ceramica, panca da doccia, un lavabo, mobile bagno freestanding e carta da parati
Foto di una piccola stanza da bagno con doccia country con ante grigie, WC a due pezzi, pareti beige, pavimento con piastrelle in ceramica, lavabo sottopiano, top in onice, pavimento marrone, porta doccia a battente, top grigio, consolle stile comò, doccia alcova, piastrelle bianche, piastrelle in ceramica, panca da doccia, un lavabo, mobile bagno freestanding e carta da parati
Bagni con consolle stile comò e panca da doccia - Foto e idee per arredare
9

