Bagni con consolle stile comò e panca da doccia - Foto e idee per arredare
Filtra anche per:
Budget
Ordina per:Popolari oggi
121 - 140 di 1.000 foto
1 di 3

Just like a fading movie star, this master bathroom had lost its glamorous luster and was in dire need of new look. Gone are the old "Hollywood style make up lights and black vanity" replaced with freestanding vanity furniture and mirrors framed by crystal tipped sconces.
A soft and serene gray and white color scheme creates Thymeless elegance with subtle colors and materials. Urban gray vanities with Carrara marble tops float against a tiled wall of large format subway tile with a darker gray porcelain “marble” tile accent. Recessed medicine cabinets provide extra storage for this “his and hers” design. A lowered dressing table and adjustable mirror provides seating for “hair and makeup” matters. A fun and furry poof brings a funky edge to the space designed for a young couple looking for design flair. The angular design of the Brizo faucet collection continues the transitional feel of the space.
The freestanding tub by Oceania features a slim design detail which compliments the design theme of elegance. The tub filler was placed in a raised platform perfect for accessories or the occasional bottle of champagne. The tub space is defined by a mosaic tile which is the companion tile to the main floor tile. The detail is repeated on the shower floor. The oversized shower features a large bench seat, rain head shower, handheld multifunction shower head, temperature and pressure balanced shower controls and recessed niche to tuck bottles out of sight. The 2-sided glass enclosure enlarges the feel of both the shower and the entire bathroom.

Walk-in shower features MLW Stone Hawthorne white marble tiles. Floor is a mix of MLW Stone Hawthorne White hexagon and Artistic Tile Calacatta Gold polished mosaic marble tiles. Newport Brass Satin Bronze plumbing fixtures.
General contracting by Martin Bros. Contracting, Inc.; Architecture by Helman Sechrist Architecture; Home Design by Maple & White Design; Photography by Marie Kinney Photography.
Images are the property of Martin Bros. Contracting, Inc. and may not be used without written permission.
— with Marie 'Martin' Kinney, Halsey Tile, MLW Stone and Newport Brass.

Enjoy the many details incorporated into this Master bath. Large walk-in shower crafted with porcelain, glass mosaics, quartzite and reclaimed wood. His and hers controls with duel rainmaker rain fall shower heads.
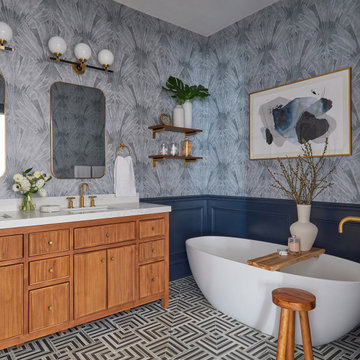
Foto di una stanza da bagno padronale contemporanea di medie dimensioni con consolle stile comò, ante in legno scuro, vasca freestanding, doccia alcova, WC a due pezzi, piastrelle bianche, piastrelle in ceramica, pareti blu, pavimento in marmo, lavabo sottopiano, top in quarzo composito, pavimento bianco, porta doccia a battente, top bianco, panca da doccia, due lavabi, mobile bagno freestanding e carta da parati
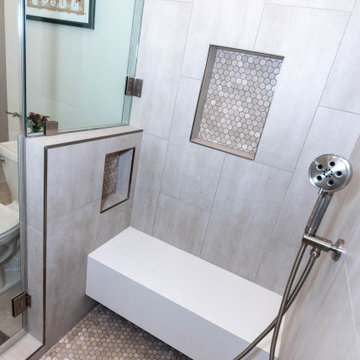
Foto di una stanza da bagno padronale moderna di medie dimensioni con consolle stile comò, ante marroni, doccia alcova, WC monopezzo, piastrelle beige, piastrelle a mosaico, pareti bianche, pavimento in gres porcellanato, lavabo integrato, top in quarzite, pavimento beige, porta doccia a battente, top bianco, panca da doccia, un lavabo, mobile bagno incassato e soffitto ribassato

treve Johnson Photography
Ispirazione per una stanza da bagno con doccia minimal di medie dimensioni con consolle stile comò, ante in legno bruno, doccia ad angolo, piastrelle blu, piastrelle di vetro, pareti blu, pavimento con piastrelle a mosaico, lavabo sottopiano, pavimento grigio, porta doccia a battente, top bianco, lavanderia, panca da doccia, un lavabo e mobile bagno incassato
Ispirazione per una stanza da bagno con doccia minimal di medie dimensioni con consolle stile comò, ante in legno bruno, doccia ad angolo, piastrelle blu, piastrelle di vetro, pareti blu, pavimento con piastrelle a mosaico, lavabo sottopiano, pavimento grigio, porta doccia a battente, top bianco, lavanderia, panca da doccia, un lavabo e mobile bagno incassato
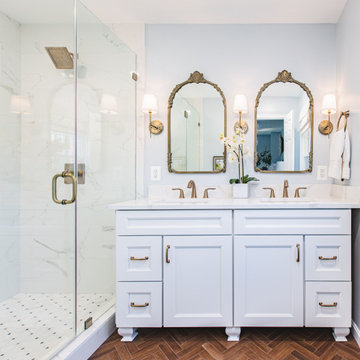
Unwind in this captivating contemporary colonial bathroom, complete with wood-inspired tile flooring and a double sink vanity. The dual mirrors lend a touch of glamour, making it an ideal sanctuary for relaxation and rejuvenation.
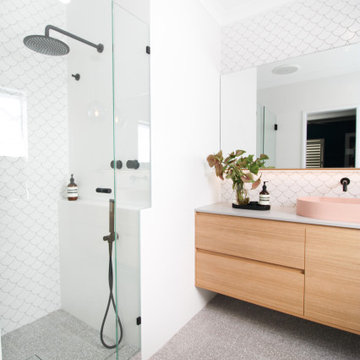
Pink Concrete Vanity Basin, Large Single Vanity, Pull Out Basket Bathroom Vanity, Fish Scale Bathroom Tiles, Mermaid Tiles, Frameless Shower Screen, Frameless Pivot Door Shower Screen Terrazzo Bathroom Floor, Pendant Light For Bathrooms, OTB Bathrooms, On the Ball Bathrooms Perth
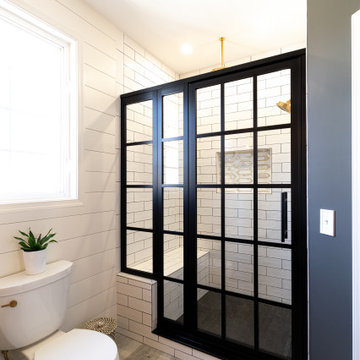
Large primary bathroom walk in shower with large format sub way tile. Custom niche with gold accent tile and black grout. Kohler Purist shower system with multi function features featuring a rain head and hand held. Large seating bench and octagon black tile on shower pan floor.

Idee per una grande stanza da bagno padronale classica con consolle stile comò, ante nere, vasca freestanding, doccia a filo pavimento, WC monopezzo, pareti bianche, pavimento con piastrelle in ceramica, top in granito, pavimento multicolore, doccia aperta, top bianco, panca da doccia, due lavabi e mobile bagno freestanding

This transformation started with a builder grade bathroom and was expanded into a sauna wet room. With cedar walls and ceiling and a custom cedar bench, the sauna heats the space for a relaxing dry heat experience. The goal of this space was to create a sauna in the secondary bathroom and be as efficient as possible with the space. This bathroom transformed from a standard secondary bathroom to a ergonomic spa without impacting the functionality of the bedroom.
This project was super fun, we were working inside of a guest bedroom, to create a functional, yet expansive bathroom. We started with a standard bathroom layout and by building out into the large guest bedroom that was used as an office, we were able to create enough square footage in the bathroom without detracting from the bedroom aesthetics or function. We worked with the client on her specific requests and put all of the materials into a 3D design to visualize the new space.
Houzz Write Up: https://www.houzz.com/magazine/bathroom-of-the-week-stylish-spa-retreat-with-a-real-sauna-stsetivw-vs~168139419
The layout of the bathroom needed to change to incorporate the larger wet room/sauna. By expanding the room slightly it gave us the needed space to relocate the toilet, the vanity and the entrance to the bathroom allowing for the wet room to have the full length of the new space.
This bathroom includes a cedar sauna room that is incorporated inside of the shower, the custom cedar bench follows the curvature of the room's new layout and a window was added to allow the natural sunlight to come in from the bedroom. The aromatic properties of the cedar are delightful whether it's being used with the dry sauna heat and also when the shower is steaming the space. In the shower are matching porcelain, marble-look tiles, with architectural texture on the shower walls contrasting with the warm, smooth cedar boards. Also, by increasing the depth of the toilet wall, we were able to create useful towel storage without detracting from the room significantly.
This entire project and client was a joy to work with.
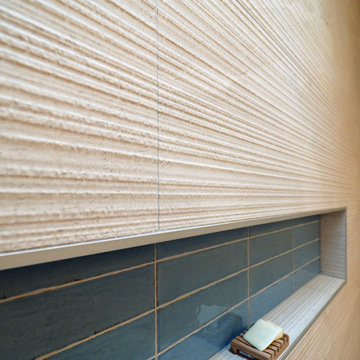
Young homeowners needed to update their Primary bath in order to feel the relaxation and peace that bathing experience can bring.
A small divided bathroom has been totally redone, We rethought the layout, added light via the skylight, used materials that are very tactile and luxurious.
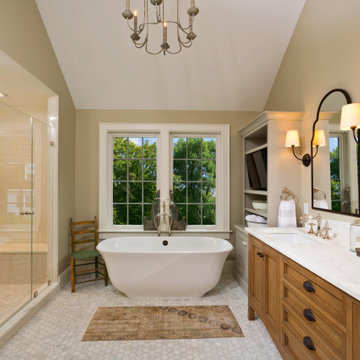
A clean, contemporary, spa-like master bathroom was on the list for this new construction home. The floating double vanity and linen storage feature sealed and varnished plank sap walnut doors with the horizontal grain matching end to end, contrasting with the dark gray tile throughout. The freestanding soaking tub is constructed of blue-stone, a composite of quartzite and bio-resin that is durable, anti-microbial, eco-friendly, and feels like natural stone. The expansive shower is adorned with modern Milano fixtures and integrated lighting for a true luxurious experience. This is appealing to the professional who desires a Pacific West Coast feel in Upstate NY

The bathroom floor was designed using large format matte tiles and installed in a one-third offset pattern providing a striking contrast to the light-colored walls painted in Kelly Moore Gallery Gray.

Open Plan Shower set within a small existing bedroom of a Californian Bungalow. A wall was added into the middle of the room creating on one side, the ensuite, and on the other, a laundry and main bathroom
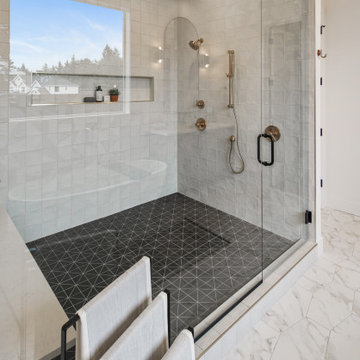
Immagine di una grande stanza da bagno padronale chic con consolle stile comò, ante nere, vasca freestanding, doccia a filo pavimento, WC monopezzo, pareti bianche, pavimento con piastrelle in ceramica, top in granito, pavimento multicolore, doccia aperta, top bianco, panca da doccia, due lavabi e mobile bagno freestanding
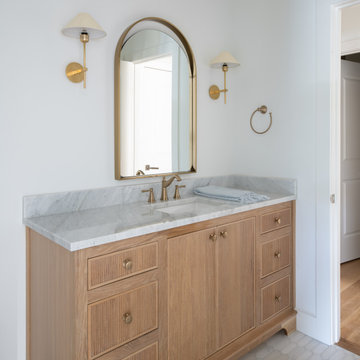
Interior Design by Jessica Koltun Home in Dallas Texas | Selling Dallas, new sonstruction, white shaker cabinets, blue serena and lily stools, white oak fluted scallop cabinetry vanity, black custom stair railing, marble blooma bedrosians tile floor, brizo polished gold wall moutn faucet, herringbone carrara bianco floors and walls, brass visual comfort pendants and sconces, california contemporary, timeless, classic, shadow storm, freestanding tub, open concept kitchen living, midway hollow
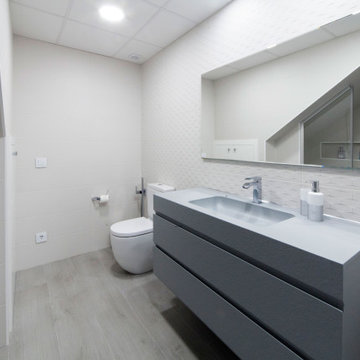
Ducha bajo hueco escalera.
Foto di una stanza da bagno padronale moderna di medie dimensioni con consolle stile comò, ante grigie, doccia a filo pavimento, WC sospeso, piastrelle bianche, piastrelle in ceramica, pareti bianche, pavimento in gres porcellanato, lavabo integrato, top in quarzo composito, pavimento grigio, porta doccia a battente, top grigio, panca da doccia, un lavabo, mobile bagno sospeso e soffitto a volta
Foto di una stanza da bagno padronale moderna di medie dimensioni con consolle stile comò, ante grigie, doccia a filo pavimento, WC sospeso, piastrelle bianche, piastrelle in ceramica, pareti bianche, pavimento in gres porcellanato, lavabo integrato, top in quarzo composito, pavimento grigio, porta doccia a battente, top grigio, panca da doccia, un lavabo, mobile bagno sospeso e soffitto a volta
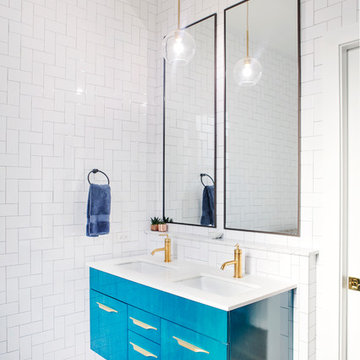
Master bathroom with custom wood, blue stained vanity and Hansgrohe brass faucets, and sliding pocket door.
Idee per una stanza da bagno padronale contemporanea di medie dimensioni con consolle stile comò, ante blu, piastrelle bianche, piastrelle in ceramica, pareti bianche, pavimento con piastrelle in ceramica, pavimento nero, top bianco, vasca freestanding, doccia ad angolo, WC sospeso, lavabo da incasso, top in quarzite, porta doccia a battente, panca da doccia, due lavabi e mobile bagno sospeso
Idee per una stanza da bagno padronale contemporanea di medie dimensioni con consolle stile comò, ante blu, piastrelle bianche, piastrelle in ceramica, pareti bianche, pavimento con piastrelle in ceramica, pavimento nero, top bianco, vasca freestanding, doccia ad angolo, WC sospeso, lavabo da incasso, top in quarzite, porta doccia a battente, panca da doccia, due lavabi e mobile bagno sospeso
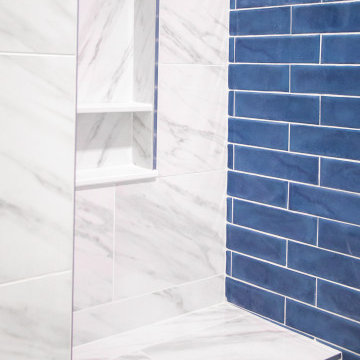
This Transitional Basement Features a wet bar with full size refrigerator, guest suite with full bath, and home gym area. The homeowners wanted a coastal feel for their space and bathroom since it will be right off of their pool.
Bagni con consolle stile comò e panca da doccia - Foto e idee per arredare
7

