Bagni con bidè e piastrelle diamantate - Foto e idee per arredare
Filtra anche per:
Budget
Ordina per:Popolari oggi
81 - 100 di 320 foto
1 di 3
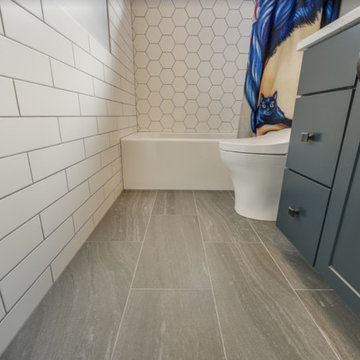
We turned this small cramped, bathroom into a space where the clients are actually able to use. The previous awkward shape layout was not convenient for the homeowners. We switched the toilet and vanity and expand the shower to a full length with a bathtub. Something the homeowners desperately wanted. We moved the window high above the bathtub to still bring in natural light but not expose anyone taking a shower. This also created a higher niche for the homeowners, when they did not want a designated one, but preferred a window niche. To create a longer room, we added in a subway tile wainscoting. This brought in the side wall tile from the shower through out the room. Since we still want to keep the space not as busy, we decided to combine hexagon tile and subway tile.

This ADA bathroom remodel featured a curbless tile shower with accent glass mosaic tile strip and extra-large niche. We used luxury plank vinyl flooring in a beach wood finish, installed new toilet, fixtures, marble countertop vanity, over the toilet cabinets, and grab bars.
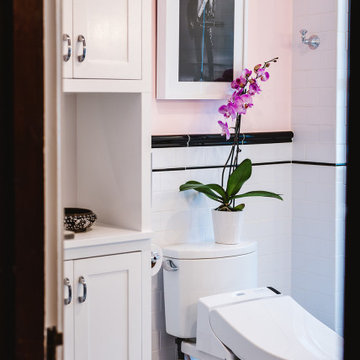
Dorchester, MA -- “Deco Primary Bath and Attic Guest Bath” Design Services and Construction. A dated primary bath was re-imagined to reflect the homeowners love for their period home. The addition of an attic bath turned a dark storage space into charming guest quarters. A stunning transformation.
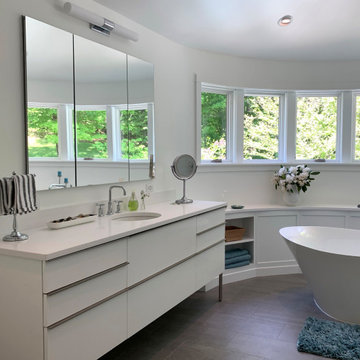
Immagine di una grande stanza da bagno padronale contemporanea con ante lisce, ante bianche, vasca freestanding, doccia alcova, bidè, piastrelle bianche, piastrelle diamantate, pareti bianche, pavimento con piastrelle in ceramica, top in quarzo composito, pavimento grigio, porta doccia a battente, top bianco, un lavabo e mobile bagno freestanding
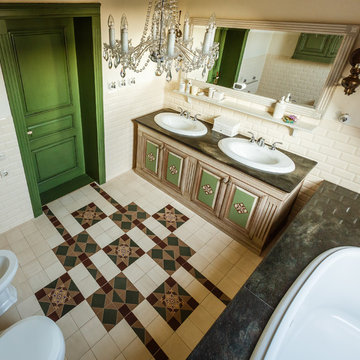
Михаил Чекалов
Esempio di una stanza da bagno padronale country con vasca da incasso, bidè, piastrelle beige, piastrelle diamantate, pareti bianche, lavabo da incasso e pavimento multicolore
Esempio di una stanza da bagno padronale country con vasca da incasso, bidè, piastrelle beige, piastrelle diamantate, pareti bianche, lavabo da incasso e pavimento multicolore
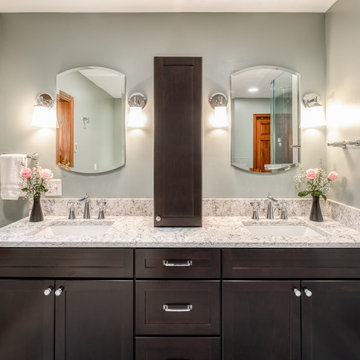
Fantastic Traditional master bath remodel with spacious shower with a bench, additional storage with the linen cabinet and custom hand laid tile floor design.
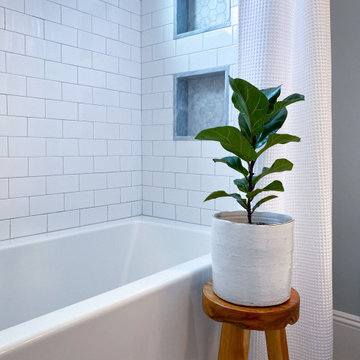
Full bathroom remodel with updated layout in historic Victorian home. White cabinetry, quartz countertop, ash gray hardware, Delta faucets and shower fixtures, hexagon porcelain mosaic floor tile, Carrara marble trim on window and shower niches, deep soaking tub, and TOTO Washlet bidet toilet.
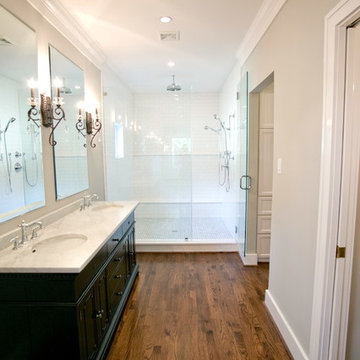
Restoration Hardware Vanity with Chrome Delta Lavatory Fixtures
Ispirazione per una stanza da bagno padronale tradizionale di medie dimensioni con lavabo sottopiano, consolle stile comò, ante nere, top in marmo, doccia doppia, bidè, piastrelle bianche, piastrelle diamantate, pareti grigie e pavimento in legno massello medio
Ispirazione per una stanza da bagno padronale tradizionale di medie dimensioni con lavabo sottopiano, consolle stile comò, ante nere, top in marmo, doccia doppia, bidè, piastrelle bianche, piastrelle diamantate, pareti grigie e pavimento in legno massello medio
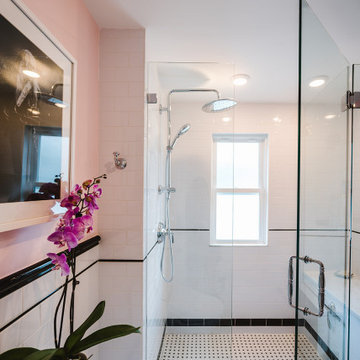
Dorchester, MA -- “Deco Primary Bath and Attic Guest Bath” Design Services and Construction. A dated primary bath was re-imagined to reflect the homeowners love for their period home. The addition of an attic bath turned a dark storage space into charming guest quarters. A stunning transformation.
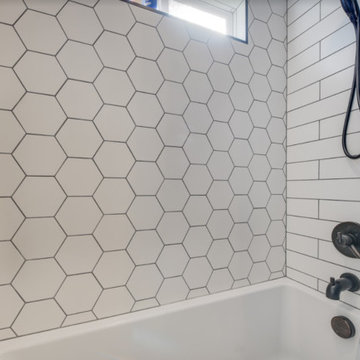
We turned this small cramped, bathroom into a space where the clients are actually able to use. The previous awkward shape layout was not convenient for the homeowners. We switched the toilet and vanity and expand the shower to a full length with a bathtub. Something the homeowners desperately wanted. We moved the window high above the bathtub to still bring in natural light but not expose anyone taking a shower. This also created a higher niche for the homeowners, when they did not want a designated one, but preferred a window niche. To create a longer room, we added in a subway tile wainscoting. This brought in the side wall tile from the shower through out the room. Since we still want to keep the space not as busy, we decided to combine hexagon tile and subway tile.
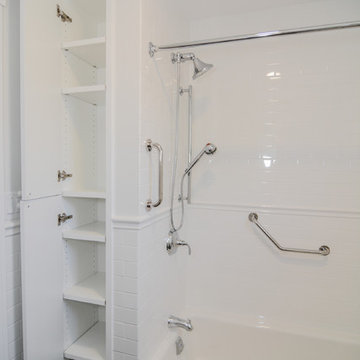
The tub / shower combination backs up to another built-in storage linen closet The clean white walls and fixtures pop off the dark slate porcelain floor tiles. Plumbing fixtures are Kohler.
Photo by: Liz Cordosa
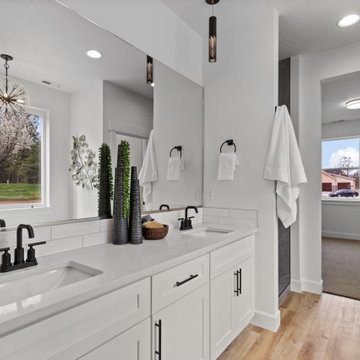
Masterbath
Foto di una stanza da bagno padronale country di medie dimensioni con ante in stile shaker, ante bianche, vasca freestanding, doccia aperta, bidè, piastrelle bianche, piastrelle diamantate, pareti bianche, parquet chiaro, lavabo sottopiano, top in quarzo composito, pavimento beige, doccia aperta, top bianco, panca da doccia, due lavabi e mobile bagno incassato
Foto di una stanza da bagno padronale country di medie dimensioni con ante in stile shaker, ante bianche, vasca freestanding, doccia aperta, bidè, piastrelle bianche, piastrelle diamantate, pareti bianche, parquet chiaro, lavabo sottopiano, top in quarzo composito, pavimento beige, doccia aperta, top bianco, panca da doccia, due lavabi e mobile bagno incassato
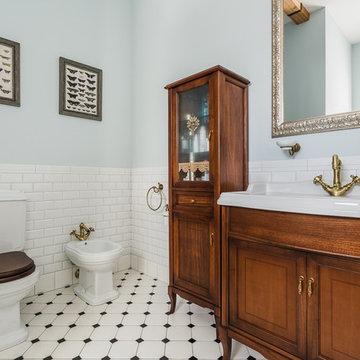
фотограф Ольга Шангина
Esempio di una stanza da bagno padronale classica di medie dimensioni con piastrelle bianche, pareti blu, pavimento con piastrelle in ceramica, ante con riquadro incassato, ante in legno scuro, bidè, piastrelle diamantate, lavabo integrato, pavimento bianco, vasca freestanding, top bianco, toilette, un lavabo, mobile bagno freestanding e travi a vista
Esempio di una stanza da bagno padronale classica di medie dimensioni con piastrelle bianche, pareti blu, pavimento con piastrelle in ceramica, ante con riquadro incassato, ante in legno scuro, bidè, piastrelle diamantate, lavabo integrato, pavimento bianco, vasca freestanding, top bianco, toilette, un lavabo, mobile bagno freestanding e travi a vista
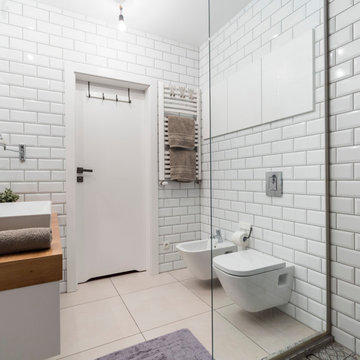
Simple Design for the Minimal Approach to The Guest Bathroom. We Used Recycled Subway Tile From The Down stairs Bathroom and Added Modern yet simple Hardware pieces to Bring the bathroom together
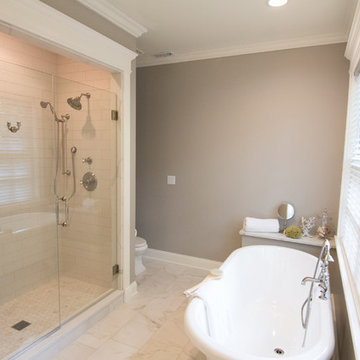
Immagine di una grande stanza da bagno padronale con ante con riquadro incassato, ante bianche, vasca freestanding, doccia alcova, bidè, piastrelle bianche, piastrelle diamantate, pareti grigie, pavimento in gres porcellanato, lavabo sottopiano e top in quarzo composito
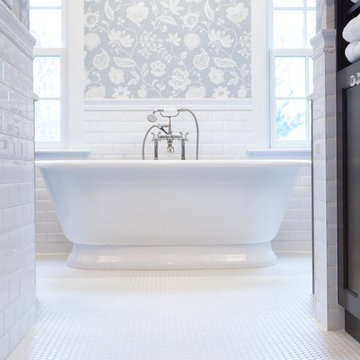
SM Herrick Photography
Ispirazione per una grande stanza da bagno padronale tradizionale con ante con riquadro incassato, ante bianche, vasca freestanding, doccia a filo pavimento, bidè, piastrelle bianche, piastrelle diamantate, pareti grigie, pavimento con piastrelle in ceramica e top in quarzite
Ispirazione per una grande stanza da bagno padronale tradizionale con ante con riquadro incassato, ante bianche, vasca freestanding, doccia a filo pavimento, bidè, piastrelle bianche, piastrelle diamantate, pareti grigie, pavimento con piastrelle in ceramica e top in quarzite
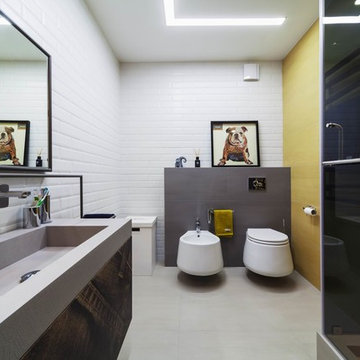
Аскар Кабжан
Foto di una stanza da bagno per bambini minimal con ante lisce, ante marroni, doccia alcova, piastrelle bianche, piastrelle diamantate, porta doccia a battente, bidè, pareti gialle, lavabo integrato e pavimento grigio
Foto di una stanza da bagno per bambini minimal con ante lisce, ante marroni, doccia alcova, piastrelle bianche, piastrelle diamantate, porta doccia a battente, bidè, pareti gialle, lavabo integrato e pavimento grigio
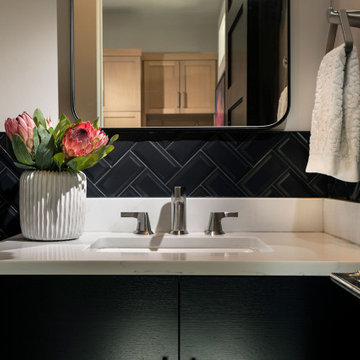
Foto di un grande bagno di servizio minimalista con ante lisce, ante nere, bidè, piastrelle nere, pareti grigie, pavimento in gres porcellanato, lavabo sottopiano, top in quarzo composito, pavimento bianco, top bianco, mobile bagno sospeso e piastrelle diamantate
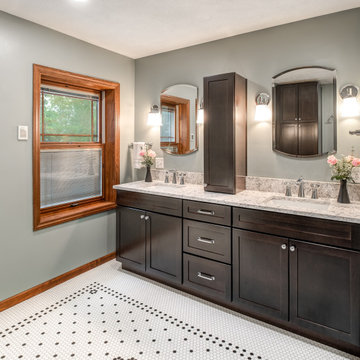
Fantastic Traditional master bath remodel with spacious shower with a bench, additional storage with the linen cabinet and custom hand laid tile floor design.
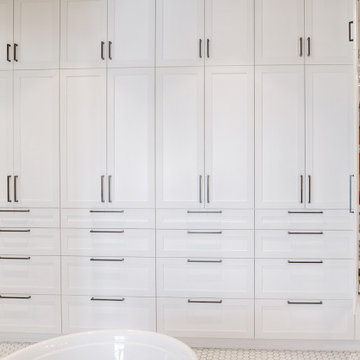
This space was previously a walk in closet and a primary bath. By incorporating the closet space into the bathroom space and using cabinetry to accommodate the clothing storage/hanging needs, the new layout is open and fresh.
Specialty cabinetry beautifully manages both bedroom and bathroom storage needs. Design and construction by Meadowlark Design+Build. Photography by Sean Carter
Bagni con bidè e piastrelle diamantate - Foto e idee per arredare
5

