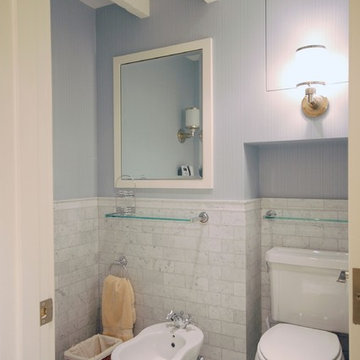Bagni con bidè e piastrelle diamantate - Foto e idee per arredare
Filtra anche per:
Budget
Ordina per:Popolari oggi
21 - 40 di 320 foto
1 di 3
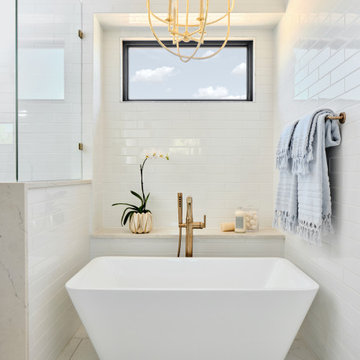
This serene primary bath features dual sinks and a sit-down vanity, punctuated by an expansive wall of mirrors and tall slender wall sconces. The cloud blue vanity cabinets repeat the color of the inset floor "tile rug" and gold accents reflect beautifully against the soft cabinet color. A sophisticated "X" design provides interest on the sink cabinets and repeats a geometric element found in the decorative floor tile. Elegant quartz countertops flow over the top and sides of the vanity at the seating area, creating a seamless look. A modern acrylic and gold vanity bench and a gold oval lantern over the freestanding tub tie the space together and blue fringed towels complete the soft and elegant look.
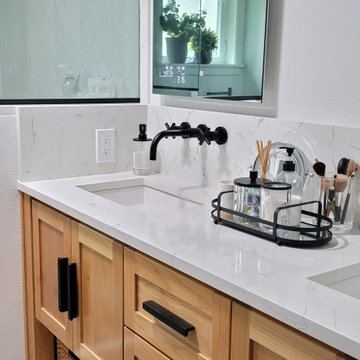
Idee per una stanza da bagno padronale moderna di medie dimensioni con ante in stile shaker, ante in legno chiaro, doccia ad angolo, bidè, piastrelle bianche, piastrelle diamantate, pareti bianche, pavimento in gres porcellanato, lavabo sottopiano, top in quarzo composito, pavimento grigio, porta doccia a battente, top bianco, panca da doccia, due lavabi e mobile bagno incassato
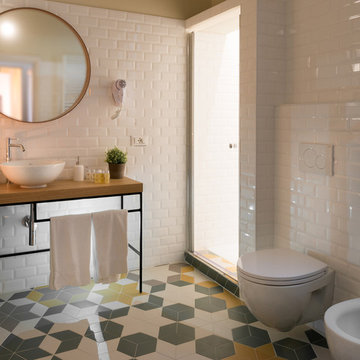
Esempio di una piccola stanza da bagno con doccia nordica con nessun'anta, ante in legno scuro, doccia alcova, bidè, piastrelle bianche, piastrelle diamantate, pareti bianche, pavimento in cementine, lavabo a bacinella, top in legno, pavimento multicolore e porta doccia a battente
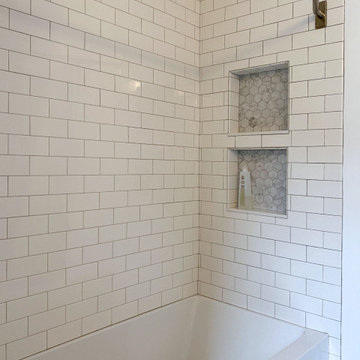
Full bathroom remodel with a gray vanity and wall cabinet, quartz countertop, double sinks, wall-mounted medicine cabinets, subway tile shower surround, soaking tub, custom niches, brushed nickel fixtures, and a marble-like hexagon mosaic porcelain tile floor.
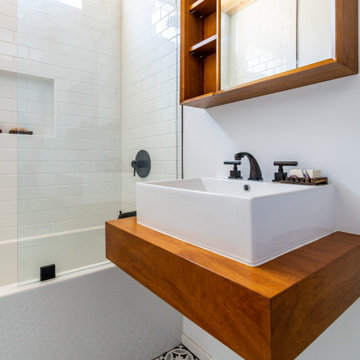
Newly renovated Guest Bathroom.
Foto di una stanza da bagno con doccia minimalista di medie dimensioni con ante in legno bruno, vasca da incasso, vasca/doccia, bidè, piastrelle bianche, piastrelle diamantate, pareti bianche, pavimento con piastrelle a mosaico, lavabo da incasso, top in legno, pavimento nero, doccia aperta, top marrone, un lavabo, mobile bagno sospeso e soffitto in legno
Foto di una stanza da bagno con doccia minimalista di medie dimensioni con ante in legno bruno, vasca da incasso, vasca/doccia, bidè, piastrelle bianche, piastrelle diamantate, pareti bianche, pavimento con piastrelle a mosaico, lavabo da incasso, top in legno, pavimento nero, doccia aperta, top marrone, un lavabo, mobile bagno sospeso e soffitto in legno
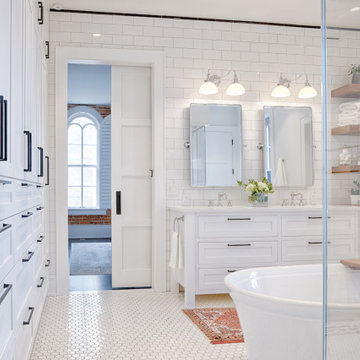
Who needs a walk in closet? This project proves that with great design you can incorporate closet space into a bathroom beautifully Specialty cabinetry manages all of the storage needs. Design and construction by Meadowlark Design+Build. Photography by Sean Carter
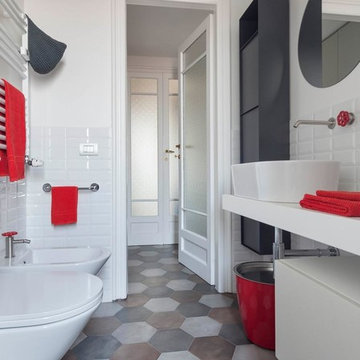
bagno padronale con pavimento in gres pocellanato esagonale in tre colori. Rivestimento in piastrelle lucide diamantate 7,5x15. Piatto doccia in muratura. Lampada Tolomeo Artemide. Rubinetterie NEVE

Cuarto de baño de estilo ecléctico inspirado en la película Bettle Juice y con referencias a la serie Twin Peaks. Un baño que explota la conexión entre el blanco, el rojo y el negro, creando un espacio abrumante, erótico y alocado a la vez.
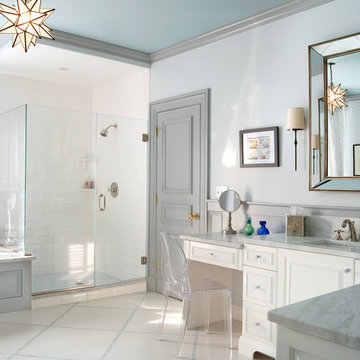
Peter Rymwid
Immagine di una stanza da bagno padronale classica di medie dimensioni con lavabo sottopiano, ante bianche, vasca da incasso, doccia ad angolo, piastrelle bianche, piastrelle diamantate, pareti grigie, ante a filo, pavimento in gres porcellanato, pavimento beige, porta doccia a battente, bidè e top in marmo
Immagine di una stanza da bagno padronale classica di medie dimensioni con lavabo sottopiano, ante bianche, vasca da incasso, doccia ad angolo, piastrelle bianche, piastrelle diamantate, pareti grigie, ante a filo, pavimento in gres porcellanato, pavimento beige, porta doccia a battente, bidè e top in marmo
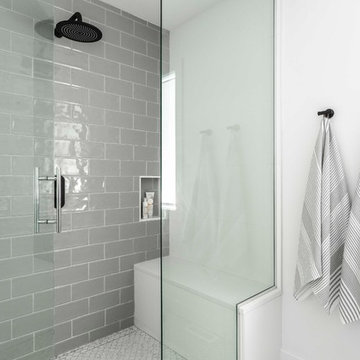
Immagine di una grande stanza da bagno padronale contemporanea con consolle stile comò, ante grigie, vasca freestanding, piastrelle grigie, pareti bianche, pavimento con piastrelle a mosaico, lavabo sottopiano, top in marmo, pavimento bianco, porta doccia a battente, doccia a filo pavimento, bidè, piastrelle diamantate e top bianco
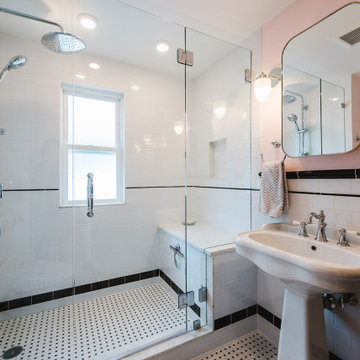
Dorchester, MA -- “Deco Primary Bath and Attic Guest Bath” Design Services and Construction. A dated primary bath was re-imagined to reflect the homeowners love for their period home. The addition of an attic bath turned a dark storage space into charming guest quarters. A stunning transformation.
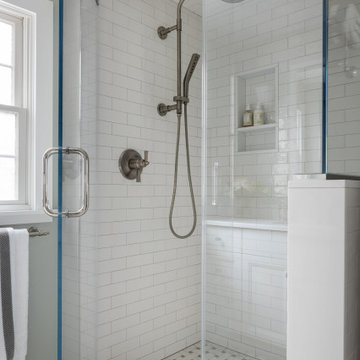
Both the master bath and the guest bath were in dire need of a remodel. The guest bath was a much simpler project, basically replacing what was there in the same location with upgraded cabinets, tile, fittings fixtures and lighting. The most dramatic feature is the patterned floor tile and the navy blue painted ship lap wall behind the vanity.
The master was another project. First, we enlarged the bathroom and an adjacent closet by straightening out the walls across the entire length of the bedroom. This gave us the space to create a lovely bathroom complete with a double bowl sink, medicine cabinet, wash let toilet and a beautiful shower.
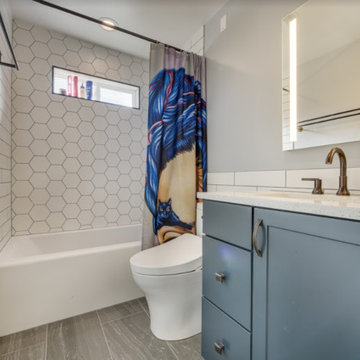
We turned this small cramped, bathroom into a space where the clients are actually able to use. The previous awkward shape layout was not convenient for the homeowners. We switched the toilet and vanity and expand the shower to a full length with a bathtub. Something the homeowners desperately wanted. We moved the window high above the bathtub to still bring in natural light but not expose anyone taking a shower. This also created a higher niche for the homeowners, when they did not want a designated one, but preferred a window niche. To create a longer room, we added in a subway tile wainscoting. This brought in the side wall tile from the shower through out the room. Since we still want to keep the space not as busy, we decided to combine hexagon tile and subway tile.
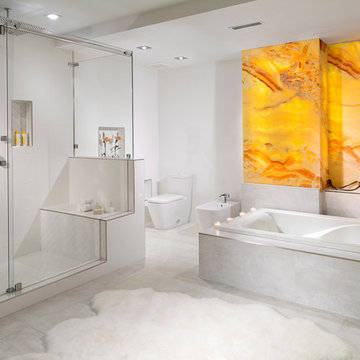
Mike Butler
Idee per una stanza da bagno design con vasca da incasso, doccia ad angolo, bidè, piastrelle bianche, piastrelle diamantate e pareti bianche
Idee per una stanza da bagno design con vasca da incasso, doccia ad angolo, bidè, piastrelle bianche, piastrelle diamantate e pareti bianche
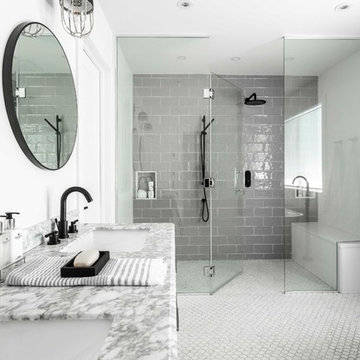
Ispirazione per una grande stanza da bagno padronale contemporanea con consolle stile comò, ante grigie, vasca freestanding, piastrelle grigie, pareti bianche, pavimento con piastrelle a mosaico, lavabo sottopiano, top in marmo, pavimento bianco, porta doccia a battente, doccia a filo pavimento, bidè, piastrelle diamantate e top bianco

Beautiful bathroom design in Rolling Hills. This bathroom includes limestone floor, a floating white oak vanity and amazing marble stonework
Foto di un'ampia stanza da bagno padronale minimalista con ante lisce, ante in legno chiaro, vasca idromassaggio, doccia a filo pavimento, bidè, piastrelle bianche, piastrelle diamantate, pareti bianche, pavimento in pietra calcarea, lavabo a consolle, top in marmo, pavimento beige, porta doccia a battente, top bianco, toilette, due lavabi, mobile bagno sospeso, soffitto a volta e pannellatura
Foto di un'ampia stanza da bagno padronale minimalista con ante lisce, ante in legno chiaro, vasca idromassaggio, doccia a filo pavimento, bidè, piastrelle bianche, piastrelle diamantate, pareti bianche, pavimento in pietra calcarea, lavabo a consolle, top in marmo, pavimento beige, porta doccia a battente, top bianco, toilette, due lavabi, mobile bagno sospeso, soffitto a volta e pannellatura
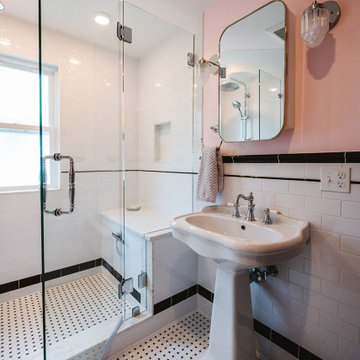
Dorchester, MA -- “Deco Primary Bath and Attic Guest Bath” Design Services and Construction. A dated primary bath was re-imagined to reflect the homeowners love for their period home. The addition of an attic bath turned a dark storage space into charming guest quarters. A stunning transformation.

Specialty cabinetry manages all of the storage needs. Design and construction by Meadowlark Design+Build. Photography by Sean Carter
Immagine di una stanza da bagno padronale classica di medie dimensioni con ante in stile shaker, ante bianche, vasca freestanding, doccia alcova, bidè, piastrelle bianche, piastrelle diamantate, pareti bianche, pavimento con piastrelle in ceramica, lavabo sottopiano, top in marmo, pavimento bianco, porta doccia a battente, top bianco, toilette, due lavabi e mobile bagno incassato
Immagine di una stanza da bagno padronale classica di medie dimensioni con ante in stile shaker, ante bianche, vasca freestanding, doccia alcova, bidè, piastrelle bianche, piastrelle diamantate, pareti bianche, pavimento con piastrelle in ceramica, lavabo sottopiano, top in marmo, pavimento bianco, porta doccia a battente, top bianco, toilette, due lavabi e mobile bagno incassato
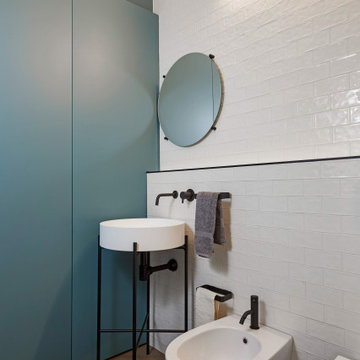
Idee per un bagno di servizio design con bidè, piastrelle bianche, piastrelle diamantate, pareti grigie, lavabo a consolle e pavimento marrone
Bagni con bidè e piastrelle diamantate - Foto e idee per arredare
2


