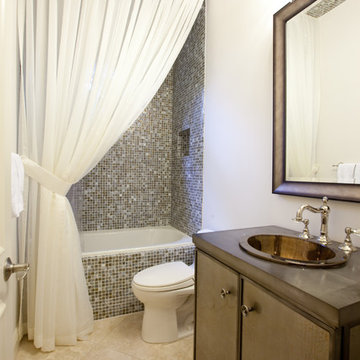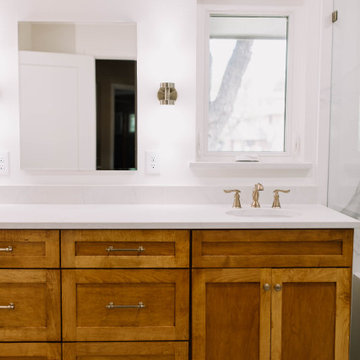Bagni con ante marroni - Foto e idee per arredare
Filtra anche per:
Budget
Ordina per:Popolari oggi
101 - 120 di 23.486 foto
1 di 3

Foto di una stanza da bagno con doccia chic di medie dimensioni con piastrelle a mosaico, ante lisce, ante marroni, vasca ad alcova, vasca/doccia, piastrelle multicolore, pareti bianche, pavimento in travertino, lavabo da incasso, top in cemento, pavimento beige e doccia con tenda

Foto di una stanza da bagno padronale tradizionale con ante marroni, vasca freestanding, zona vasca/doccia separata, pareti beige, pavimento in marmo, lavabo sottopiano, top in marmo, pavimento multicolore, porta doccia a battente, top multicolore, due lavabi, mobile bagno incassato e ante con riquadro incassato

Ruhebereich mit Audio und Multimedia-Ausstattung.
Ispirazione per un'ampia sauna rustica con ante lisce, ante marroni, vasca idromassaggio, doccia a filo pavimento, WC a due pezzi, piastrelle verdi, piastrelle in ceramica, pareti rosse, pavimento in pietra calcarea, lavabo rettangolare, top in granito, pavimento multicolore, porta doccia a battente, top marrone, panca da doccia, un lavabo, mobile bagno sospeso e soffitto ribassato
Ispirazione per un'ampia sauna rustica con ante lisce, ante marroni, vasca idromassaggio, doccia a filo pavimento, WC a due pezzi, piastrelle verdi, piastrelle in ceramica, pareti rosse, pavimento in pietra calcarea, lavabo rettangolare, top in granito, pavimento multicolore, porta doccia a battente, top marrone, panca da doccia, un lavabo, mobile bagno sospeso e soffitto ribassato

Immagine di una piccola stanza da bagno padronale nordica con ante lisce, ante marroni, doccia alcova, WC monopezzo, piastrelle bianche, piastrelle diamantate, pareti bianche, pavimento con piastrelle in ceramica, lavabo a bacinella, top in quarzo composito, pavimento nero, porta doccia a battente, top bianco, nicchia, due lavabi e mobile bagno freestanding

Foto di una stanza da bagno con doccia design con ante lisce, ante marroni, doccia doppia, piastrelle di vetro, pareti bianche, lavabo sottopiano, pavimento grigio, porta doccia a battente, top bianco, nicchia e panca da doccia

A basement bathroom for a teen boy was custom made to his personal aesthetic. a floating vanity gives more space for a matt underneath and makes the room feel even bigger. a shower with black hardware and fixtures is a dramatic look. The wood tones of the vanity warm up the dark fixtures and tiles.

The client wanted a bigger shower, so we changed the existing floor plan and made there small tiny shower into an arched and more usable open storage closet concept, while opting for a combo shower/tub area. We incorporated art deco features and arches as you see in the floor tile, shower niche, and overall shape of the new open closet.

Incorporating elements of nature and modern design, this bathroom remodel seamlessly fuses organic and transitional styles. The vanity is crafted, lending warmth and character to the space, while a quartz countertop adds a contemporary touch. The shower features natural stone tiles, creating a spa-like atmosphere, enhanced by a rainfall showerhead and earth-toned pebble flooring.

Ispirazione per una grande stanza da bagno padronale tradizionale con ante con riquadro incassato, ante marroni, vasca freestanding, doccia aperta, piastrelle bianche, piastrelle in ceramica, pareti grigie, pavimento in gres porcellanato, lavabo sottopiano, top in quarzite, pavimento beige, porta doccia a battente, top bianco, due lavabi e mobile bagno incassato

This Master Bathroom was outdated in appearance and although the size of the room was sufficient, the space felt crowded. The toilet location was undesirable, the shower was cramped and the bathroom floor was cold to stand on. The client wanted a new configuration that would eliminate the corner tub, but still have a bathtub in the room, plus a larger shower and more privacy to the toilet area. The 1980’s look needed to be replaced with a clean, contemporary look.
A new room layout created a more functional space. A separated space was achieved for the toilet by relocating it and adding a cabinet and custom hanging pipe shelf above for privacy.
By adding a double sink vanity, we gained valuable floor space to still have a soaking tub and larger shower. In-floor heat keeps the room cozy and warm all year long. The entry door was replaced with a pocket door to keep the area in front of the vanity unobstructed. The cabinet next to the toilet has sliding doors and adds storage for towels and toiletries and the vanity has a pull-out hair station. Rich, walnut cabinetry is accented nicely with the soft, blue/green color palette of the tiles and wall color. New window shades that can be lifted from the bottom or top are ideal if they want full light or an unobstructed view, while maintaining privacy. Handcrafted swirl pendants illuminate the vanity and are made from 100% recycled glass.

Esempio di un'ampia stanza da bagno padronale classica con ante in stile shaker, ante marroni, top in quarzite, top bianco, due lavabi, mobile bagno incassato, vasca con piedi a zampa di leone, doccia a filo pavimento, piastrelle beige, piastrelle in ceramica, pareti bianche, pavimento con piastrelle effetto legno, lavabo da incasso, pavimento marrone, porta doccia a battente, panca da doccia, travi a vista e pareti in perlinato

This single family home had been recently flipped with builder-grade materials. We touched each and every room of the house to give it a custom designer touch, thoughtfully marrying our soft minimalist design aesthetic with the graphic designer homeowner’s own design sensibilities. One of the most notable transformations in the home was opening up the galley kitchen to create an open concept great room with large skylight to give the illusion of a larger communal space.

Blick auf Whirlpool und Flack, die sich zu einem Vollwertigen Gästebett für 2 Personen ausziehen lässt.
Ispirazione per un'ampia sauna stile rurale con ante lisce, ante marroni, vasca idromassaggio, doccia a filo pavimento, WC a due pezzi, piastrelle verdi, piastrelle in ceramica, pareti rosse, pavimento in pietra calcarea, lavabo rettangolare, top in granito, pavimento multicolore, porta doccia a battente, top marrone, panca da doccia, un lavabo, mobile bagno sospeso e soffitto ribassato
Ispirazione per un'ampia sauna stile rurale con ante lisce, ante marroni, vasca idromassaggio, doccia a filo pavimento, WC a due pezzi, piastrelle verdi, piastrelle in ceramica, pareti rosse, pavimento in pietra calcarea, lavabo rettangolare, top in granito, pavimento multicolore, porta doccia a battente, top marrone, panca da doccia, un lavabo, mobile bagno sospeso e soffitto ribassato

Large and modern master bathroom primary bathroom. Grey and white marble paired with warm wood flooring and door. Expansive curbless shower and freestanding tub sit on raised platform with LED light strip. Modern glass pendants and small black side table add depth to the white grey and wood bathroom. Large skylights act as modern coffered ceiling flooding the room with natural light.

Esempio di una grande stanza da bagno padronale minimalista con ante lisce, ante marroni, doccia alcova, WC monopezzo, pistrelle in bianco e nero, piastrelle in ceramica, pareti bianche, pavimento con piastrelle in ceramica, lavabo sottopiano, top in quarzite, pavimento nero, porta doccia a battente, top bianco, due lavabi e mobile bagno sospeso

Remodeled guest bathroom from ground up.
Foto di una stanza da bagno con doccia tradizionale di medie dimensioni con ante con bugna sagomata, ante marroni, doccia alcova, WC a due pezzi, piastrelle beige, lastra di vetro, pareti verdi, pavimento in gres porcellanato, lavabo da incasso, top in quarzo composito, pavimento marrone, porta doccia scorrevole, top beige, un lavabo, mobile bagno incassato, soffitto in carta da parati e carta da parati
Foto di una stanza da bagno con doccia tradizionale di medie dimensioni con ante con bugna sagomata, ante marroni, doccia alcova, WC a due pezzi, piastrelle beige, lastra di vetro, pareti verdi, pavimento in gres porcellanato, lavabo da incasso, top in quarzo composito, pavimento marrone, porta doccia scorrevole, top beige, un lavabo, mobile bagno incassato, soffitto in carta da parati e carta da parati

Removed the shower entrance wall and reduced to a knee wall. Custom Quartz Ultra on Knee wall Ledge and Vanity Top. Custom Niche with Soap Dish. White and Green Subway Tile (Vertical and Horizontal Lay) Black Shower Floor Tile. Also Includes a Custom Closet.

Ispirazione per una stanza da bagno padronale chic di medie dimensioni con ante lisce, ante marroni, vasca freestanding, doccia a filo pavimento, WC a due pezzi, pareti bianche, pavimento in marmo, lavabo da incasso, top in marmo, pavimento grigio, porta doccia a battente, top grigio, due lavabi, mobile bagno freestanding, soffitto a cassettoni e pannellatura

Idee per una piccola stanza da bagno per bambini moderna con ante lisce, WC monopezzo, piastrelle in gres porcellanato, pareti grigie, pavimento in gres porcellanato, lavabo integrato, top in quarzo composito, porta doccia a battente, top bianco, ante marroni, doccia alcova, piastrelle beige, pavimento beige, nicchia, un lavabo e mobile bagno freestanding

Our clients wished for a larger main bathroom with more light and storage. We expanded the footprint and used light colored marble tile, countertops and paint colors to give the room a brighter feel and added a cherry wood vanity to warm up the space. The matt black finish of the glass shower panels and the mirrors allows for top billing in this design and gives it a more modern feel.
Bagni con ante marroni - Foto e idee per arredare
6

