Bagni con ante marroni - Foto e idee per arredare
Filtra anche per:
Budget
Ordina per:Popolari oggi
61 - 80 di 23.486 foto
1 di 3

Ispirazione per una grande stanza da bagno padronale design con ante lisce, ante marroni, vasca freestanding, doccia ad angolo, pavimento con piastrelle in ceramica, lavabo sottopiano, pavimento nero, porta doccia a battente, top bianco, due lavabi e mobile bagno freestanding

From foundation pour to welcome home pours, we loved every step of this residential design. This home takes the term “bringing the outdoors in” to a whole new level! The patio retreats, firepit, and poolside lounge areas allow generous entertaining space for a variety of activities.
Coming inside, no outdoor view is obstructed and a color palette of golds, blues, and neutrals brings it all inside. From the dramatic vaulted ceiling to wainscoting accents, no detail was missed.
The master suite is exquisite, exuding nothing short of luxury from every angle. We even brought luxury and functionality to the laundry room featuring a barn door entry, island for convenient folding, tiled walls for wet/dry hanging, and custom corner workspace – all anchored with fabulous hexagon tile.

In this century home we moved the toilet area to create an area for a larger tiled shower. The vanity installed is Waypoint LivingSpaces 650F Cherry Java with a toilet topper cabinet. The countertop, shower curb and shower seat is Eternia Quartz in Edmonton color. A Kohler Fairfax collection in oil rubbed bronze includes the faucet, towel bar, towel holder, toilet paper holder, and grab bars. The toilet is Kohler Cimmarron comfort height in white. In the shower, the floor and partial shower tile is 12x12 Slaty, multi-color. On the floor is Slaty 2x2 mosaic multi-color tile. And on the partial walls is 3x12 vintage subway tile.

Foto di una piccola stanza da bagno padronale nordica con ante lisce, ante marroni, vasca ad alcova, doccia alcova, piastrelle bianche, piastrelle diamantate, pareti bianche, pavimento con piastrelle in ceramica, lavabo integrato, top in quarzo composito, pavimento nero, doccia con tenda, top bianco, un lavabo e mobile bagno freestanding

Immagine di una grande stanza da bagno padronale moderna con ante lisce, ante marroni, doccia doppia, piastrelle grigie, piastrelle in pietra, pareti bianche, pavimento in gres porcellanato, lavabo da incasso, top in quarzite, pavimento bianco, porta doccia scorrevole, top bianco, toilette, due lavabi e mobile bagno incassato

This stunning master bathroom started with a creative reconfiguration of space, but it’s the wall of shimmering blue dimensional tile that really makes this a “statement” bathroom.
The homeowners’, parents of two boys, wanted to add a master bedroom and bath onto the main floor of their classic mid-century home. Their objective was to be close to their kids’ rooms, but still have a quiet and private retreat.
To obtain space for the master suite, the construction was designed to add onto the rear of their home. This was done by expanding the interior footprint into their existing outside corner covered patio. To create a sizeable suite, we also utilized the current interior footprint of their existing laundry room, adjacent to the patio. The design also required rebuilding the exterior walls of the kitchen nook which was adjacent to the back porch. Our clients rounded out the updated rear home design by installing all new windows along the back wall of their living and dining rooms.
Once the structure was formed, our design team worked with the homeowners to fill in the space with luxurious elements to form their desired retreat with universal design in mind. The selections were intentional, mixing modern-day comfort and amenities with 1955 architecture.
The shower was planned to be accessible and easy to use at the couple ages in place. Features include a curb-less, walk-in shower with a wide shower door. We also installed two shower fixtures, a handheld unit and showerhead.
To brighten the room without sacrificing privacy, a clearstory window was installed high in the shower and the room is topped off with a skylight.
For ultimate comfort, heated floors were installed below the silvery gray wood-plank floor tiles which run throughout the entire room and into the shower! Additional features include custom cabinetry in rich walnut with horizontal grain and white quartz countertops. In the shower, oversized white subway tiles surround a mermaid-like soft-blue tile niche, and at the vanity the mirrors are surrounded by boomerang-shaped ultra-glossy marine blue tiles. These create a dramatic focal point. Serene and spectacular.

Foto di una grande stanza da bagno padronale classica con ante in stile shaker, ante marroni, doccia doppia, WC monopezzo, piastrelle bianche, piastrelle di marmo, pareti bianche, pavimento con piastrelle a mosaico, lavabo da incasso, top in quarzo composito, pavimento bianco, porta doccia a battente, top bianco, due lavabi, mobile bagno incassato e pareti in mattoni

Idee per una grande stanza da bagno padronale mediterranea con ante con bugna sagomata, ante marroni, vasca freestanding, zona vasca/doccia separata, piastrelle multicolore, piastrelle in terracotta, pareti bianche, pavimento in terracotta, lavabo sottopiano, top in cemento, porta doccia a battente, panca da doccia, due lavabi e mobile bagno incassato
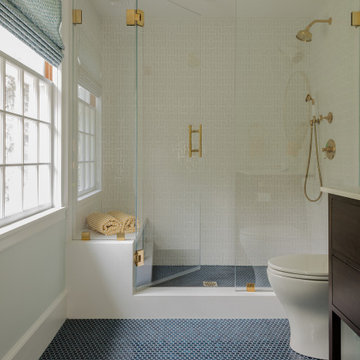
Idee per una stanza da bagno per bambini classica di medie dimensioni con ante lisce, ante marroni, doccia aperta, piastrelle bianche, piastrelle in ceramica, pareti blu, pavimento con piastrelle in ceramica, lavabo sottopiano, top in marmo, pavimento blu, porta doccia a battente e top bianco
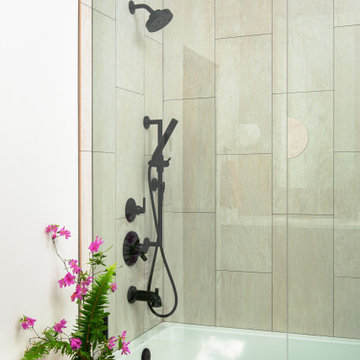
Idee per una piccola stanza da bagno padronale minimalista con ante lisce, ante marroni, vasca ad alcova, vasca/doccia, WC monopezzo, piastrelle beige, piastrelle in gres porcellanato, pareti bianche, pavimento in gres porcellanato, lavabo sottopiano, top in quarzo composito, pavimento nero, porta doccia a battente e top bianco

This home had a very small bathroom for the combined use of their teenagers and guests. The space was a tight 5'x7'. By adding just 2 feet by taking the space from the closet in an adjoining room, we were able to make this bathroom more functional and feel much more spacious.
The show-stopper is the glass and metal mosaic wall tile above the vanity. The chevron tile in the shower niche complements the wall tile nicely, while having plenty of style on its own.
To tie everything together, we continued the same tile from the shower all around the room to create a wainscot.
The weathered-look hexagon floor tile is stylish yet subtle.
We chose to use a heavily frosted door to keep the room feeling lighter and more spacious.
Often when you have a lot of elements that can totally stand on their own, it can overwhelm a space. However, in this case everything complements the other. The style is fun and stylish for the every-day use of teenagers and young adults, while still being sophisticated enough for use by guests.

The Holloway blends the recent revival of mid-century aesthetics with the timelessness of a country farmhouse. Each façade features playfully arranged windows tucked under steeply pitched gables. Natural wood lapped siding emphasizes this homes more modern elements, while classic white board & batten covers the core of this house. A rustic stone water table wraps around the base and contours down into the rear view-out terrace.
Inside, a wide hallway connects the foyer to the den and living spaces through smooth case-less openings. Featuring a grey stone fireplace, tall windows, and vaulted wood ceiling, the living room bridges between the kitchen and den. The kitchen picks up some mid-century through the use of flat-faced upper and lower cabinets with chrome pulls. Richly toned wood chairs and table cap off the dining room, which is surrounded by windows on three sides. The grand staircase, to the left, is viewable from the outside through a set of giant casement windows on the upper landing. A spacious master suite is situated off of this upper landing. Featuring separate closets, a tiled bath with tub and shower, this suite has a perfect view out to the rear yard through the bedroom's rear windows. All the way upstairs, and to the right of the staircase, is four separate bedrooms. Downstairs, under the master suite, is a gymnasium. This gymnasium is connected to the outdoors through an overhead door and is perfect for athletic activities or storing a boat during cold months. The lower level also features a living room with a view out windows and a private guest suite.
Architect: Visbeen Architects
Photographer: Ashley Avila Photography
Builder: AVB Inc.

Foto di una grande stanza da bagno padronale moderna con ante in stile shaker, ante marroni, vasca da incasso, doccia a filo pavimento, WC a due pezzi, piastrelle bianche, piastrelle in gres porcellanato, pareti bianche, pavimento in gres porcellanato, lavabo sottopiano, top in quarzo composito, pavimento bianco, porta doccia a battente e top bianco

The master bath has beautiful details from the rift cut white oak inset cabinetry, to the mushroom colored quartz countertops, to the brass sconce lighting and plumbing... it creates a serene oasis right off the master.
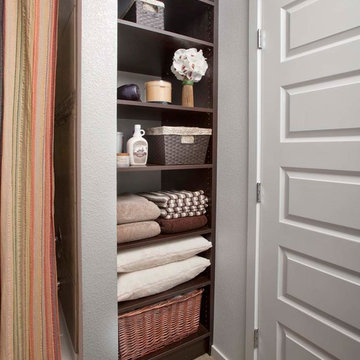
Ispirazione per una piccola stanza da bagno per bambini minimalista con nessun'anta, ante marroni, vasca da incasso, doccia alcova, WC monopezzo, piastrelle beige, piastrelle in gres porcellanato, pareti bianche, pavimento con piastrelle in ceramica, lavabo da incasso, top in marmo, pavimento beige, doccia con tenda e top bianco
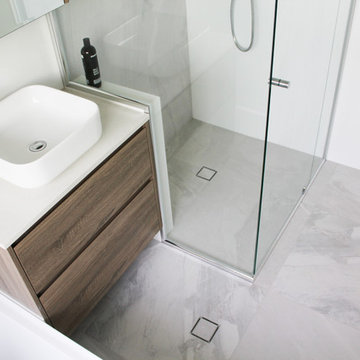
Family Bathroom, Family Bathroom Renovation, Wood Grain Vanity, Semi Frameless Shower Screen, Drop In Bath, Bricked Bath, Wood Grain Mirror Cabinet, Snow Storm Feature Tile, Full Height Tiling, Tile Insert Drains, Parkwood Bathroom Renovations, On the Ball Bathrooms
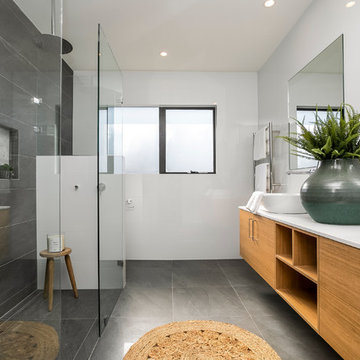
Ispirazione per una stanza da bagno padronale contemporanea con ante lisce, ante marroni, doccia a filo pavimento, piastrelle grigie, pareti bianche, lavabo a bacinella, pavimento grigio, doccia aperta e top bianco

Ispirazione per una stanza da bagno padronale minimalista di medie dimensioni con ante lisce, ante marroni, vasca freestanding, zona vasca/doccia separata, WC monopezzo, piastrelle beige, piastrelle a mosaico, pareti beige, pavimento in gres porcellanato, top in quarzo composito, pavimento grigio, porta doccia a battente, top bianco, panca da doccia, due lavabi, mobile bagno sospeso e soffitto a volta

Ispirazione per una grande stanza da bagno padronale tradizionale con ante in stile shaker, ante marroni, vasca freestanding, WC a due pezzi, piastrelle grigie, piastrelle in ceramica, pareti beige, pavimento con piastrelle in ceramica, lavabo sottopiano, top in quarzo composito, pavimento beige, porta doccia a battente, top nero e zona vasca/doccia separata
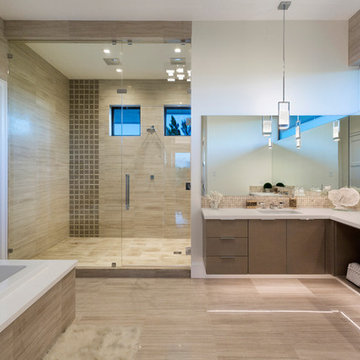
Ed Butera
Esempio di una stanza da bagno padronale design con ante lisce, ante marroni, vasca da incasso, doccia alcova, piastrelle beige, piastrelle marroni, pareti bianche, lavabo sottopiano, pavimento beige, porta doccia a battente e top grigio
Esempio di una stanza da bagno padronale design con ante lisce, ante marroni, vasca da incasso, doccia alcova, piastrelle beige, piastrelle marroni, pareti bianche, lavabo sottopiano, pavimento beige, porta doccia a battente e top grigio
Bagni con ante marroni - Foto e idee per arredare
4

