Bagni con ante marroni e WC a due pezzi - Foto e idee per arredare
Filtra anche per:
Budget
Ordina per:Popolari oggi
81 - 100 di 8.348 foto
1 di 3
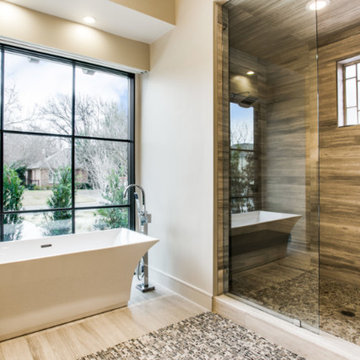
Dallas Modern Bath with Floating Cabinets and Vessel Tub
Ispirazione per una stanza da bagno padronale contemporanea di medie dimensioni con ante lisce, ante marroni, vasca freestanding, doccia doppia, WC a due pezzi, piastrelle grigie, lastra di vetro, pareti beige, pavimento con piastrelle in ceramica, lavabo sottopiano, top in pietra calcarea, pavimento grigio e porta doccia a battente
Ispirazione per una stanza da bagno padronale contemporanea di medie dimensioni con ante lisce, ante marroni, vasca freestanding, doccia doppia, WC a due pezzi, piastrelle grigie, lastra di vetro, pareti beige, pavimento con piastrelle in ceramica, lavabo sottopiano, top in pietra calcarea, pavimento grigio e porta doccia a battente

Relaxing bathroom setting created with maple Kemper Caprice cabinetry in their "Forest Floor" finish. Glass tiled walls adds texture and visual appeal.
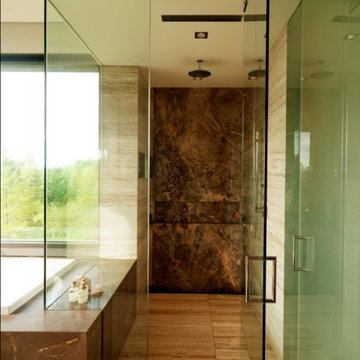
Idee per un'ampia stanza da bagno padronale minimalista con ante lisce, ante marroni, vasca da incasso, doccia ad angolo, WC a due pezzi, pavimento in legno massello medio, lavabo sottopiano e doccia aperta

Immagine di una grande stanza da bagno padronale con ante con riquadro incassato, ante marroni, vasca freestanding, doccia aperta, WC a due pezzi, piastrelle grigie, piastrelle in gres porcellanato, pareti blu, pavimento in gres porcellanato, lavabo sottopiano, top in quarzo composito, pavimento grigio, porta doccia a battente, top bianco, due lavabi, mobile bagno incassato e toilette

Loft Bedroom constructed to give visibility to floor to ceiling windows. Glass railing divides the staircase from the bedroom.
Esempio di una stanza da bagno padronale moderna di medie dimensioni con ante lisce, ante marroni, doccia alcova, WC a due pezzi, piastrelle beige, piastrelle in gres porcellanato, pareti bianche, parquet chiaro, lavabo sospeso, top in superficie solida, pavimento beige, porta doccia a battente, top bianco, nicchia, due lavabi, mobile bagno sospeso e soffitto a cassettoni
Esempio di una stanza da bagno padronale moderna di medie dimensioni con ante lisce, ante marroni, doccia alcova, WC a due pezzi, piastrelle beige, piastrelle in gres porcellanato, pareti bianche, parquet chiaro, lavabo sospeso, top in superficie solida, pavimento beige, porta doccia a battente, top bianco, nicchia, due lavabi, mobile bagno sospeso e soffitto a cassettoni

Master Bathroom with Italian porcelain floor tiles and frameless glass shower enclosure. All chrome finishes wrap this bathroom featuring a floating 72" vanity and a custom led front/back lit vanity mirror. Custom built in closet storage for linen. Shower consists of handheld, faucet, and 10" rainhead; All Kohler products used. Walk-in Shower has tile on its ceiling making it a perfect steam shower.

Classic master bathroom
Immagine di una stanza da bagno padronale chic di medie dimensioni con ante lisce, ante marroni, vasca con piedi a zampa di leone, doccia ad angolo, WC a due pezzi, piastrelle bianche, piastrelle in pietra, pareti grigie, pavimento con piastrelle a mosaico, lavabo sottopiano, top in quarzo composito, pavimento bianco, porta doccia a battente, top bianco, due lavabi e mobile bagno incassato
Immagine di una stanza da bagno padronale chic di medie dimensioni con ante lisce, ante marroni, vasca con piedi a zampa di leone, doccia ad angolo, WC a due pezzi, piastrelle bianche, piastrelle in pietra, pareti grigie, pavimento con piastrelle a mosaico, lavabo sottopiano, top in quarzo composito, pavimento bianco, porta doccia a battente, top bianco, due lavabi e mobile bagno incassato

This vanity is from Everly Quinn.
Ispirazione per una piccola stanza da bagno padronale classica con ante lisce, ante marroni, vasca ad alcova, doccia alcova, WC a due pezzi, piastrelle bianche, piastrelle diamantate, pareti bianche, pavimento con piastrelle a mosaico, lavabo sottopiano, top in marmo, pavimento bianco, porta doccia a battente, top bianco, un lavabo e mobile bagno freestanding
Ispirazione per una piccola stanza da bagno padronale classica con ante lisce, ante marroni, vasca ad alcova, doccia alcova, WC a due pezzi, piastrelle bianche, piastrelle diamantate, pareti bianche, pavimento con piastrelle a mosaico, lavabo sottopiano, top in marmo, pavimento bianco, porta doccia a battente, top bianco, un lavabo e mobile bagno freestanding

Charming and timeless, 5 bedroom, 3 bath, freshly-painted brick Dutch Colonial nestled in the quiet neighborhood of Sauer’s Gardens (in the Mary Munford Elementary School district)! We have fully-renovated and expanded this home to include the stylish and must-have modern upgrades, but have also worked to preserve the character of a historic 1920’s home. As you walk in to the welcoming foyer, a lovely living/sitting room with original fireplace is on your right and private dining room on your left. Go through the French doors of the sitting room and you’ll enter the heart of the home – the kitchen and family room. Featuring quartz countertops, two-toned cabinetry and large, 8’ x 5’ island with sink, the completely-renovated kitchen also sports stainless-steel Frigidaire appliances, soft close doors/drawers and recessed lighting. The bright, open family room has a fireplace and wall of windows that overlooks the spacious, fenced back yard with shed. Enjoy the flexibility of the first-floor bedroom/private study/office and adjoining full bath. Upstairs, the owner’s suite features a vaulted ceiling, 2 closets and dual vanity, water closet and large, frameless shower in the bath. Three additional bedrooms (2 with walk-in closets), full bath and laundry room round out the second floor. The unfinished basement, with access from the kitchen/family room, offers plenty of storage.

Ispirazione per una grande stanza da bagno con doccia moderna con ante lisce, ante marroni, zona vasca/doccia separata, WC a due pezzi, piastrelle beige, piastrelle effetto legno, pareti bianche, pavimento con piastrelle in ceramica, lavabo sottopiano, pavimento beige, doccia aperta, top bianco, un lavabo e mobile bagno incassato

Esempio di una stanza da bagno con doccia minimal di medie dimensioni con ante lisce, ante marroni, vasca ad alcova, vasca/doccia, WC a due pezzi, piastrelle beige, piastrelle in ceramica, pareti grigie, pavimento con piastrelle in ceramica, lavabo integrato, top in quarzite, pavimento beige, doccia con tenda, top bianco, due lavabi e mobile bagno freestanding

The walk-in shower features gorgeous hardware, a built-in shelving area, and a corner bench enclosed in glass. The glass helps both the shower and the bathroom seem larger.
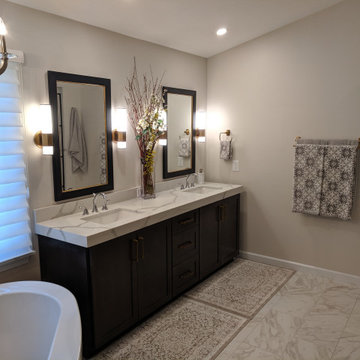
Foto di una stanza da bagno padronale chic di medie dimensioni con ante con riquadro incassato, ante marroni, vasca freestanding, WC a due pezzi, piastrelle bianche, pareti grigie, pavimento in marmo, lavabo sottopiano, top in quarzo composito, pavimento grigio, doccia aperta, top bianco, due lavabi e mobile bagno freestanding

Bethany Nauert
Foto di una stanza da bagno con doccia country di medie dimensioni con ante in stile shaker, ante marroni, vasca freestanding, doccia a filo pavimento, WC a due pezzi, piastrelle bianche, piastrelle diamantate, pareti grigie, pavimento in cementine, lavabo sottopiano, top in marmo, pavimento nero e doccia aperta
Foto di una stanza da bagno con doccia country di medie dimensioni con ante in stile shaker, ante marroni, vasca freestanding, doccia a filo pavimento, WC a due pezzi, piastrelle bianche, piastrelle diamantate, pareti grigie, pavimento in cementine, lavabo sottopiano, top in marmo, pavimento nero e doccia aperta
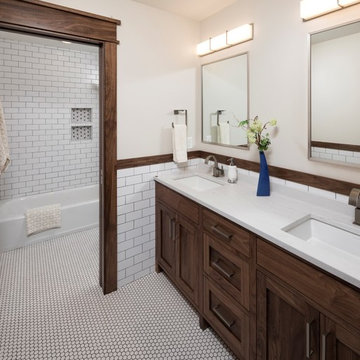
Landmark Photography
Esempio di una stanza da bagno per bambini tradizionale di medie dimensioni con ante con riquadro incassato, ante marroni, vasca da incasso, vasca/doccia, WC a due pezzi, piastrelle bianche, piastrelle diamantate, pareti beige, pavimento con piastrelle in ceramica, lavabo sottopiano, top in quarzo composito, pavimento bianco e doccia con tenda
Esempio di una stanza da bagno per bambini tradizionale di medie dimensioni con ante con riquadro incassato, ante marroni, vasca da incasso, vasca/doccia, WC a due pezzi, piastrelle bianche, piastrelle diamantate, pareti beige, pavimento con piastrelle in ceramica, lavabo sottopiano, top in quarzo composito, pavimento bianco e doccia con tenda
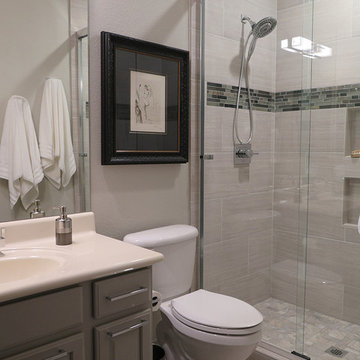
Compact guest bath with shower was updated by painting the builder standard cabinet and using the same chrome hardware found through the home - we Increasing the height of the frameless shower enclosure and mirror over the sink to give this design its contemporary edge - the porcelain tile used for the flooring is also used on the walls of the shower. Terry Harrison

This remodel began as a powder bathroom and hall bathroom project, giving the powder bath a beautiful shaker style wainscoting and completely remodeling the second-floor hall bath. The second-floor hall bathroom features a mosaic tile accent, subway tile used for the entire shower, brushed nickel finishes, and a beautiful dark grey stained vanity with a quartz countertop. Once the powder bath and hall bathroom was complete, the homeowner decided to immediately pursue the master bathroom, creating a stunning, relaxing space. The master bathroom received the same styled wainscotting as the powder bath, as well as a free-standing tub, oil-rubbed bronze finishes, and porcelain tile flooring.

Esempio di una stanza da bagno padronale classica di medie dimensioni con ante con riquadro incassato, ante marroni, doccia alcova, WC a due pezzi, piastrelle verdi, piastrelle in ceramica, pareti bianche, pavimento in gres porcellanato, lavabo sottopiano, top in quarzite, pavimento bianco, porta doccia a battente, top bianco, panca da doccia, due lavabi e mobile bagno freestanding
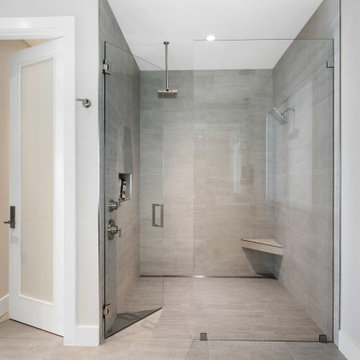
Esempio di una stanza da bagno padronale stile marinaro di medie dimensioni con ante lisce, ante marroni, doccia a filo pavimento, WC a due pezzi, piastrelle grigie, piastrelle in gres porcellanato, pareti grigie, pavimento in gres porcellanato, lavabo sottopiano, top in quarzo composito, pavimento grigio, porta doccia a battente, top bianco, panca da doccia, due lavabi e mobile bagno sospeso

About five years ago, these homeowners saw the potential in a brick-and-oak-heavy, wallpaper-bedecked, 1990s-in-all-the-wrong-ways home tucked in a wooded patch among fields somewhere between Indianapolis and Bloomington. Their first project with SYH was a kitchen remodel, a total overhaul completed by JL Benton Contracting, that added color and function for this family of three (not counting the cats). A couple years later, they were knocking on our door again to strip the ensuite bedroom of its ruffled valences and red carpet—a bold choice that ran right into the bathroom (!)—and make it a serene retreat. Color and function proved the goals yet again, and JL Benton was back to make the design reality. The clients thoughtfully chose to maximize their budget in order to get a whole lot of bells and whistles—details that undeniably change their daily experience of the space. The fantastic zero-entry shower is composed of handmade tile from Heath Ceramics of California. A window where the was none, a handsome teak bench, thoughtful niches, and Kohler fixtures in vibrant brushed nickel finish complete the shower. Custom mirrors and cabinetry by Stoll’s Woodworking, in both the bathroom and closet, elevate the whole design. What you don't see: heated floors, which everybody needs in Indiana.
Contractor: JL Benton Contracting
Cabinetry: Stoll's Woodworking
Photographer: Michiko Owaki
Bagni con ante marroni e WC a due pezzi - Foto e idee per arredare
5

