Bagni con ante marroni e WC a due pezzi - Foto e idee per arredare
Filtra anche per:
Budget
Ordina per:Popolari oggi
1 - 20 di 8.317 foto

Traditional Hall Bath with Wood Vanity & Shower Arch Details
Immagine di una piccola stanza da bagno padronale tradizionale con ante con riquadro incassato, ante marroni, vasca da incasso, vasca/doccia, WC a due pezzi, pavimento con piastrelle a mosaico, lavabo sottopiano, top in quarzo composito, pavimento bianco, doccia con tenda, top bianco, nicchia, un lavabo e mobile bagno incassato
Immagine di una piccola stanza da bagno padronale tradizionale con ante con riquadro incassato, ante marroni, vasca da incasso, vasca/doccia, WC a due pezzi, pavimento con piastrelle a mosaico, lavabo sottopiano, top in quarzo composito, pavimento bianco, doccia con tenda, top bianco, nicchia, un lavabo e mobile bagno incassato
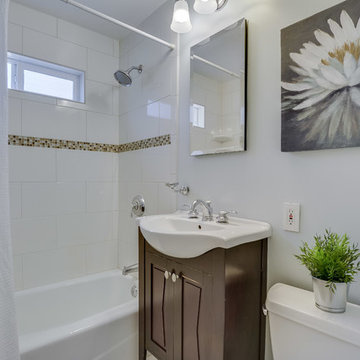
Immagine di una stanza da bagno con doccia tradizionale con ante marroni, vasca ad alcova, vasca/doccia, WC a due pezzi, piastrelle bianche, pareti bianche, lavabo integrato, doccia con tenda, top bianco e ante con riquadro incassato

Bethany Nauert
Immagine di una stanza da bagno country di medie dimensioni con ante in stile shaker, vasca freestanding, piastrelle bianche, piastrelle diamantate, lavabo sottopiano, ante marroni, doccia a filo pavimento, WC a due pezzi, pareti grigie, pavimento in cementine, top in marmo, pavimento nero e doccia aperta
Immagine di una stanza da bagno country di medie dimensioni con ante in stile shaker, vasca freestanding, piastrelle bianche, piastrelle diamantate, lavabo sottopiano, ante marroni, doccia a filo pavimento, WC a due pezzi, pareti grigie, pavimento in cementine, top in marmo, pavimento nero e doccia aperta

This 1956 John Calder Mackay home had been poorly renovated in years past. We kept the 1400 sqft footprint of the home, but re-oriented and re-imagined the bland white kitchen to a midcentury olive green kitchen that opened up the sight lines to the wall of glass facing the rear yard. We chose materials that felt authentic and appropriate for the house: handmade glazed ceramics, bricks inspired by the California coast, natural white oaks heavy in grain, and honed marbles in complementary hues to the earth tones we peppered throughout the hard and soft finishes. This project was featured in the Wall Street Journal in April 2022.

Ispirazione per una piccola stanza da bagno padronale contemporanea con ante marroni, vasca freestanding, zona vasca/doccia separata, WC a due pezzi, piastrelle grigie, piastrelle in gres porcellanato, pareti grigie, pavimento in gres porcellanato, lavabo sospeso, pavimento grigio, doccia aperta, nicchia, un lavabo e mobile bagno sospeso

A corner shower with a radial curb maximizes space. Glass blocks, built into the existing window opening add light and the solid surface window sill and window surround provide a waterproof barrier.
Andrea Rugg

Our "Move all the things" project is a great example of sometimes the best option is to completely rework the footprint of the space and start fresh. Which means none of the before pictures will make sense because we moved everything around. Love how this turned out for our clients.

In this bathroom remodel, a Medallion Silverline Carlisle Vanity with matching York mirrors in the Smoke Stain was installed. The countertop and shower curb are Envi Carrara Luce quartz. Moen Voss Collection in brushed nickel includes faucet, robe hook, towel bars, towel ring, toilet paper holder. Kohler comfort height toilet. Two oval china lav bowls in white. Tara free standing white acrylic soaking tub with a Kayla floor mounted tub faucet in brushed nickel. 10x14 Resilience tile installed on the shower walls 1 ½” hex mosaic tile for shower floor Dynamic Beige. Triversa Prime Oak Grove luxury vinyl plank flooring in warm grey. Flat pebble stone underneath the free-standing tub.

Light and Airy shiplap bathroom was the dream for this hard working couple. The goal was to totally re-create a space that was both beautiful, that made sense functionally and a place to remind the clients of their vacation time. A peaceful oasis. We knew we wanted to use tile that looks like shiplap. A cost effective way to create a timeless look. By cladding the entire tub shower wall it really looks more like real shiplap planked walls.
The center point of the room is the new window and two new rustic beams. Centered in the beams is the rustic chandelier.
Design by Signature Designs Kitchen Bath
Contractor ADR Design & Remodel
Photos by Gail Owens

Ispirazione per una stanza da bagno moderna di medie dimensioni con ante lisce, ante marroni, piastrelle grigie, piastrelle in ceramica, pavimento con piastrelle in ceramica, top in quarzo composito, pavimento grigio, porta doccia a battente, nicchia, un lavabo, mobile bagno sospeso, doccia a filo pavimento, WC a due pezzi, lavabo a bacinella e top bianco

Esempio di una grande stanza da bagno padronale minimal con ante a filo, ante marroni, vasca sottopiano, doccia aperta, WC a due pezzi, piastrelle bianche, piastrelle in ceramica, pareti gialle, pavimento in marmo, lavabo da incasso, top in legno, pavimento nero, doccia aperta, top marrone e due lavabi
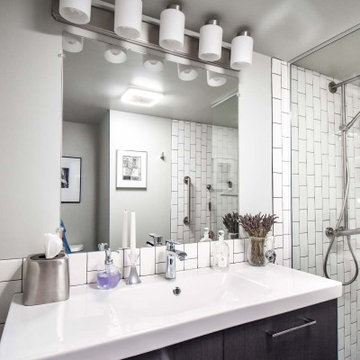
Small condo bathroom gets modern update with walk in shower tiled with vertical white subway tile, black slate style niche and shower floor, rain head shower with hand shower, and partial glass door. New flooring, lighting, vanity, and sink.

Ispirazione per una stanza da bagno per bambini rustica di medie dimensioni con ante lisce, ante marroni, doccia alcova, WC a due pezzi, piastrelle multicolore, piastrelle in ceramica, pareti grigie, pavimento con piastrelle in ceramica, lavabo sottopiano, top in laminato, pavimento grigio, doccia aperta, top bianco, due lavabi e mobile bagno incassato
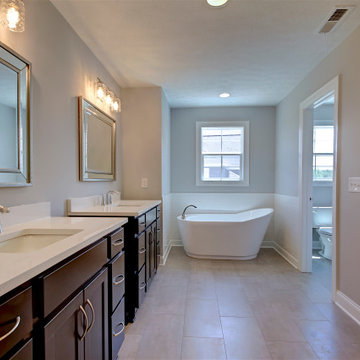
Ispirazione per una stanza da bagno padronale tradizionale con ante con riquadro incassato, ante marroni, vasca freestanding, doccia alcova, WC a due pezzi, piastrelle grigie, piastrelle diamantate, pareti grigie, pavimento con piastrelle in ceramica, lavabo sottopiano, top in quarzo composito, pavimento beige, porta doccia a battente, top bianco, toilette, due lavabi e mobile bagno freestanding

This stunning master bathroom started with a creative reconfiguration of space, but it’s the wall of shimmering blue dimensional tile that really makes this a “statement” bathroom.
The homeowners’, parents of two boys, wanted to add a master bedroom and bath onto the main floor of their classic mid-century home. Their objective was to be close to their kids’ rooms, but still have a quiet and private retreat.
To obtain space for the master suite, the construction was designed to add onto the rear of their home. This was done by expanding the interior footprint into their existing outside corner covered patio. To create a sizeable suite, we also utilized the current interior footprint of their existing laundry room, adjacent to the patio. The design also required rebuilding the exterior walls of the kitchen nook which was adjacent to the back porch. Our clients rounded out the updated rear home design by installing all new windows along the back wall of their living and dining rooms.
Once the structure was formed, our design team worked with the homeowners to fill in the space with luxurious elements to form their desired retreat with universal design in mind. The selections were intentional, mixing modern-day comfort and amenities with 1955 architecture.
The shower was planned to be accessible and easy to use at the couple ages in place. Features include a curb-less, walk-in shower with a wide shower door. We also installed two shower fixtures, a handheld unit and showerhead.
To brighten the room without sacrificing privacy, a clearstory window was installed high in the shower and the room is topped off with a skylight.
For ultimate comfort, heated floors were installed below the silvery gray wood-plank floor tiles which run throughout the entire room and into the shower! Additional features include custom cabinetry in rich walnut with horizontal grain and white quartz countertops. In the shower, oversized white subway tiles surround a mermaid-like soft-blue tile niche, and at the vanity the mirrors are surrounded by boomerang-shaped ultra-glossy marine blue tiles. These create a dramatic focal point. Serene and spectacular.

Idee per una stanza da bagno padronale chic di medie dimensioni con ante con riquadro incassato, ante marroni, vasca freestanding, doccia alcova, WC a due pezzi, piastrelle bianche, piastrelle di marmo, pareti grigie, pavimento in marmo, lavabo sottopiano, top in quarzo composito, pavimento grigio, porta doccia a battente, top bianco, due lavabi e mobile bagno freestanding

Red Hill bathroom design by Interior Designer Meredith Lee.
Photo by Elizabeth Schiavello.
Ispirazione per una piccola stanza da bagno padronale minimal con ante marroni, doccia aperta, WC a due pezzi, piastrelle marroni, piastrelle in gres porcellanato, pareti beige, pavimento alla veneziana, lavabo a bacinella, top in quarzo composito, pavimento verde, doccia aperta e top grigio
Ispirazione per una piccola stanza da bagno padronale minimal con ante marroni, doccia aperta, WC a due pezzi, piastrelle marroni, piastrelle in gres porcellanato, pareti beige, pavimento alla veneziana, lavabo a bacinella, top in quarzo composito, pavimento verde, doccia aperta e top grigio
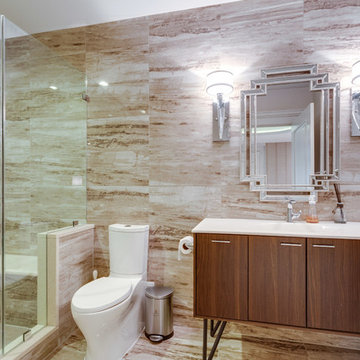
Asta Homes
Great Falls, VA 22066
Ispirazione per una stanza da bagno classica con ante lisce, ante marroni, zona vasca/doccia separata, WC a due pezzi, piastrelle marroni, piastrelle in gres porcellanato, pareti beige, pavimento con piastrelle in ceramica, pavimento marrone, porta doccia a battente e top beige
Ispirazione per una stanza da bagno classica con ante lisce, ante marroni, zona vasca/doccia separata, WC a due pezzi, piastrelle marroni, piastrelle in gres porcellanato, pareti beige, pavimento con piastrelle in ceramica, pavimento marrone, porta doccia a battente e top beige
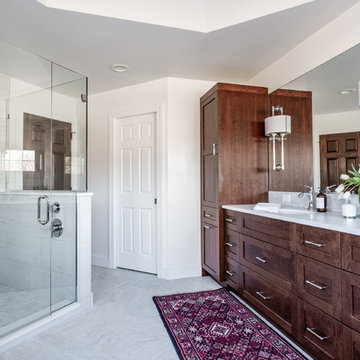
This project is proof again that even if your space has some kooky architecture, it's possible to get a clean and calm effect. Nothing about this large bathroom is 90 degrees: the walls angle and above the tub is a partially lofted octagonal ceiling. For the remodel, we conscientiously designed architectural elements and finishes to counter all that business. Walls now blend into both ceiling and the ground color of the tile. Tile is all rectangular and a consistent tone, and we made sure tile lines were continuous around the space. Fixture finishes match throughout (which we don't always do!). Transitioning from this before to this after was about more than stripping wallpaper and upgrading fixtures and finishes. Nothing like a good challenging space to keep us on our toes!
Photos by Addison Group LLC
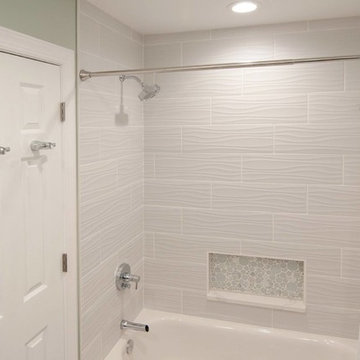
Vanity Detail
Ispirazione per una stanza da bagno per bambini minimalista di medie dimensioni con ante lisce, ante marroni, vasca ad alcova, vasca/doccia, WC a due pezzi, piastrelle bianche, piastrelle in gres porcellanato, pareti verdi, pavimento in gres porcellanato, lavabo sottopiano, top in quarzo composito, pavimento grigio, doccia con tenda e top bianco
Ispirazione per una stanza da bagno per bambini minimalista di medie dimensioni con ante lisce, ante marroni, vasca ad alcova, vasca/doccia, WC a due pezzi, piastrelle bianche, piastrelle in gres porcellanato, pareti verdi, pavimento in gres porcellanato, lavabo sottopiano, top in quarzo composito, pavimento grigio, doccia con tenda e top bianco
Bagni con ante marroni e WC a due pezzi - Foto e idee per arredare
1

