Bagni con ante marroni e piastrelle blu - Foto e idee per arredare
Filtra anche per:
Budget
Ordina per:Popolari oggi
161 - 180 di 905 foto
1 di 3
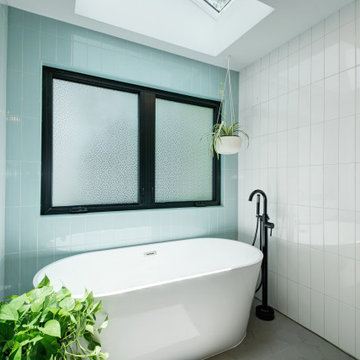
A single-story ranch house in Austin received a new look with a two-story addition and complete remodel.
Foto di una grande stanza da bagno padronale scandinava con ante lisce, ante marroni, vasca freestanding, zona vasca/doccia separata, WC monopezzo, piastrelle blu, piastrelle in gres porcellanato, pareti bianche, pavimento in gres porcellanato, lavabo sottopiano, top in quarzo composito, pavimento grigio, doccia aperta, top bianco, nicchia, due lavabi e mobile bagno sospeso
Foto di una grande stanza da bagno padronale scandinava con ante lisce, ante marroni, vasca freestanding, zona vasca/doccia separata, WC monopezzo, piastrelle blu, piastrelle in gres porcellanato, pareti bianche, pavimento in gres porcellanato, lavabo sottopiano, top in quarzo composito, pavimento grigio, doccia aperta, top bianco, nicchia, due lavabi e mobile bagno sospeso
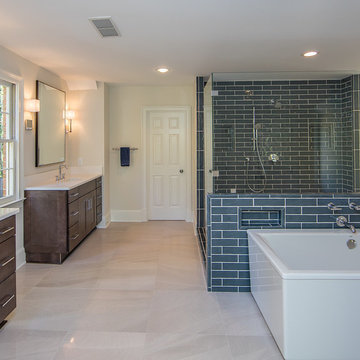
Roybalg Photography
Immagine di una stanza da bagno padronale tradizionale con ante in stile shaker, ante marroni, vasca idromassaggio, zona vasca/doccia separata, piastrelle blu, piastrelle diamantate, pareti beige, lavabo sottopiano, pavimento bianco, doccia aperta e top bianco
Immagine di una stanza da bagno padronale tradizionale con ante in stile shaker, ante marroni, vasca idromassaggio, zona vasca/doccia separata, piastrelle blu, piastrelle diamantate, pareti beige, lavabo sottopiano, pavimento bianco, doccia aperta e top bianco
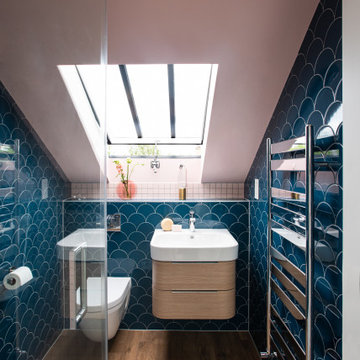
Immagine di una piccola stanza da bagno con doccia tradizionale con ante lisce, ante marroni, doccia aperta, WC sospeso, piastrelle blu, piastrelle in ceramica, pareti rosa, parquet chiaro, lavabo sospeso, pavimento marrone, porta doccia a battente, un lavabo e mobile bagno sospeso
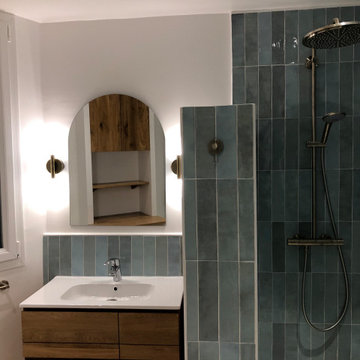
Ré agencement et rénovation complète d'une salle d'eau. Zellige sur les murs, travertin au sol.
Idee per una piccola stanza da bagno con doccia minimal con ante a filo, ante marroni, doccia aperta, WC monopezzo, piastrelle blu, piastrelle in ceramica, pavimento in travertino, lavabo rettangolare, top in legno, pavimento beige, top marrone, toilette, un lavabo, mobile bagno incassato, pareti bianche e doccia aperta
Idee per una piccola stanza da bagno con doccia minimal con ante a filo, ante marroni, doccia aperta, WC monopezzo, piastrelle blu, piastrelle in ceramica, pavimento in travertino, lavabo rettangolare, top in legno, pavimento beige, top marrone, toilette, un lavabo, mobile bagno incassato, pareti bianche e doccia aperta
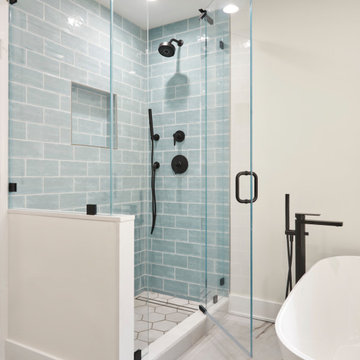
Idee per una stanza da bagno padronale tradizionale di medie dimensioni con ante con riquadro incassato, ante marroni, vasca freestanding, doccia ad angolo, piastrelle blu, piastrelle in gres porcellanato, pavimento in gres porcellanato, top in quarzite, pavimento grigio, porta doccia a battente, top bianco, due lavabi e mobile bagno freestanding
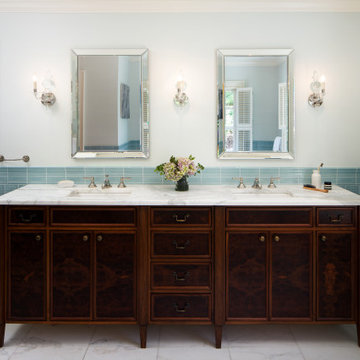
The kitchen and bathrooms in this 20th-Century house in Lake Oswego were given an elegant update. The kitchen was made more spacious for entertaining friends and family. A corner of the space was extended to create more room for an expansive island, an entertainment bar, and storage. The look was completed with dainty pendants, a Taj Mahal quartzite natural stone countertop, and custom cabinets. The bathrooms are deeply relaxing spaces with light hues, a marble shower and floors, and abundant natural light.
Project by Portland interior design studio Jenni Leasia Interior Design. Also serving Lake Oswego, West Linn, Vancouver, Sherwood, Camas, Oregon City, Beaverton, and the whole of Greater Portland.
For more about Jenni Leasia Interior Design, click here: https://www.jennileasiadesign.com/
To learn more about this project, click here:
https://www.jennileasiadesign.com/kitchen-bathroom-remodel-lake-oswego
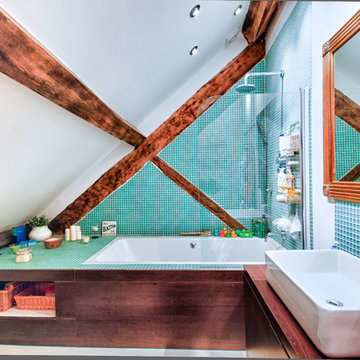
Brett Trafford Photography
Idee per una piccola stanza da bagno per bambini stile rurale con ante lisce, ante marroni, vasca da incasso, vasca/doccia, piastrelle blu, piastrelle verdi, pareti blu, lavabo rettangolare, top in legno, doccia aperta e top marrone
Idee per una piccola stanza da bagno per bambini stile rurale con ante lisce, ante marroni, vasca da incasso, vasca/doccia, piastrelle blu, piastrelle verdi, pareti blu, lavabo rettangolare, top in legno, doccia aperta e top marrone
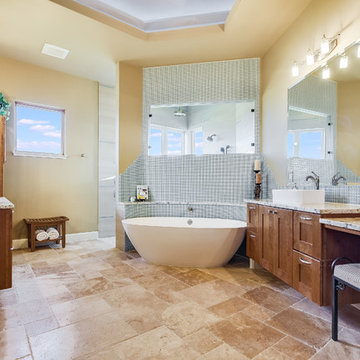
Ispirazione per una grande stanza da bagno padronale mediterranea con ante in stile shaker, ante marroni, vasca freestanding, doccia alcova, WC monopezzo, piastrelle blu, piastrelle di vetro, pareti beige, pavimento in travertino, lavabo a bacinella, top in granito, pavimento marrone, doccia aperta e top multicolore
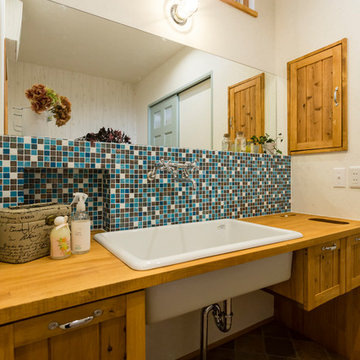
Esempio di una stanza da bagno costiera con ante con riquadro incassato, ante marroni, piastrelle marroni, piastrelle multicolore, piastrelle bianche, piastrelle blu, pareti beige, lavabo da incasso, top in legno, pavimento marrone e top marrone
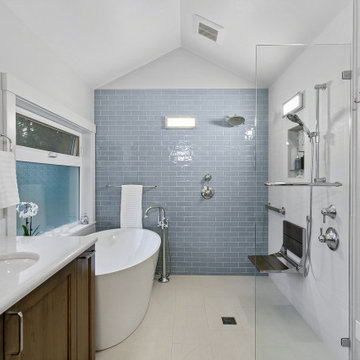
This bathroom was designed for two professionals who dedicate themselves to the health and wellness of others. The objective of the project was to be able to practice for themselves, what they preach to their patients.
The original 90” x 162” primary bathroom had so many pain points (would you to look at a toilet when taking a relaxing bath?), that it should have been an easy task to meet their needs and desires, but it was anything but due to structural issues with the home. Several design layouts were considered before it was concluded that the only approach to check the ‘needs’ boxes was to flip the primary fixtures in the room from one end of this long, narrow bathroom to the other and incorporating a wet room.
The needs list included a soaking tub, a spacious shower that accommodated dual showering on business workday morning, more counter space, a bidet toilet, more storage, better lighting, better heat and humidity control, a soothing color pallet and privacy from the neighbors.
An air jet soaking tub (motor concealed in the nearby vented base cabinet) under a new window with privacy glass on the bottom and a clear glass awning window on top checked two boxes. The center drain for the bathing features provides space for two people to shower simultaneously while highlighting the soothing color pallet from every view point in the room. The integrated bidet toilet is an affordable luxury that delivers health and wellness multiples times in a day. The expanded vanity optimized storage while providing more, clutter free countertop space. Utilizing a variety of lighting types, with dimmers, provides the right illumination for every bathroom activity. Lastly, the in-floor heat, toe-kick heater and relocated bathroom exhaust fan over the shower help maintain a consistently comfortable temperature and humidity level in this bathroom transformation.
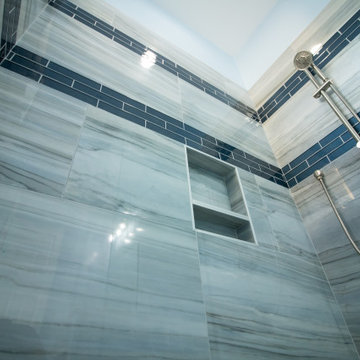
Foto di una stanza da bagno con doccia contemporanea di medie dimensioni con ante in stile shaker, ante marroni, doccia alcova, WC a due pezzi, piastrelle blu, piastrelle grigie, piastrelle in gres porcellanato, pareti blu, top in quarzite, doccia aperta e top bianco

Master bathroom with curbless corner shower and freestanding tub.
Banyan Photography
Esempio di un'ampia stanza da bagno minimal con piastrelle blu, piastrelle multicolore, ante lisce, ante marroni, vasca freestanding, doccia a filo pavimento, WC sospeso, piastrelle di vetro, pareti grigie, parquet chiaro, lavabo sottopiano e top in granito
Esempio di un'ampia stanza da bagno minimal con piastrelle blu, piastrelle multicolore, ante lisce, ante marroni, vasca freestanding, doccia a filo pavimento, WC sospeso, piastrelle di vetro, pareti grigie, parquet chiaro, lavabo sottopiano e top in granito

A powder bathroom with an alder vanity, a ceramic rectangular vessel sink, wall mounted faucet, turquoise tile backsplash with unique cracking glaze, and a lighted oval mirror.
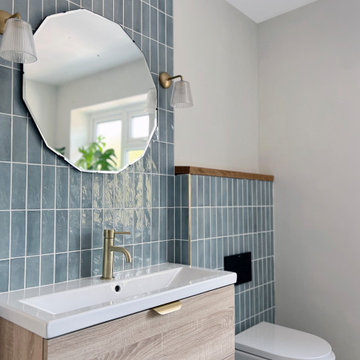
Blue vertical stacked tile bond, with a walk-in shower, freestanding bathtub, floor-mounted gold faucet, and oak shelf.
Immagine di una stanza da bagno per bambini moderna di medie dimensioni con ante lisce, ante marroni, vasca freestanding, doccia aperta, WC monopezzo, piastrelle blu, piastrelle in ceramica, pareti bianche, pavimento in gres porcellanato, lavabo sospeso, top in legno, pavimento grigio, doccia aperta, top marrone, nicchia, un lavabo e mobile bagno sospeso
Immagine di una stanza da bagno per bambini moderna di medie dimensioni con ante lisce, ante marroni, vasca freestanding, doccia aperta, WC monopezzo, piastrelle blu, piastrelle in ceramica, pareti bianche, pavimento in gres porcellanato, lavabo sospeso, top in legno, pavimento grigio, doccia aperta, top marrone, nicchia, un lavabo e mobile bagno sospeso
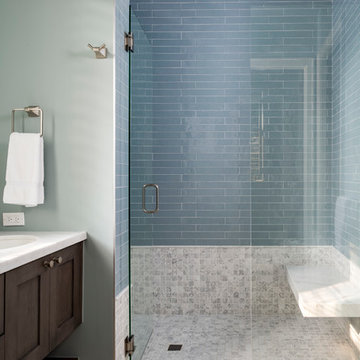
Wonderful shower blue subway tile above, 1" gray and white tiles below, and a marble bench.
Andy Frame Photography
Ispirazione per una stanza da bagno chic con ante con riquadro incassato, ante marroni, doccia alcova, piastrelle blu, piastrelle diamantate, pareti blu, pavimento in travertino, lavabo integrato, top in marmo, pavimento beige e porta doccia a battente
Ispirazione per una stanza da bagno chic con ante con riquadro incassato, ante marroni, doccia alcova, piastrelle blu, piastrelle diamantate, pareti blu, pavimento in travertino, lavabo integrato, top in marmo, pavimento beige e porta doccia a battente
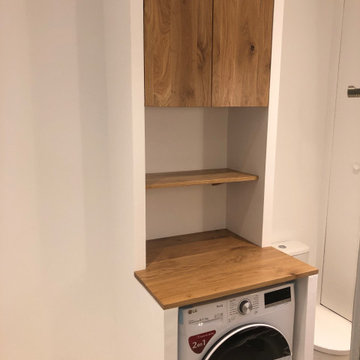
Ré agencement et rénovation complète d'une salle d'eau. Zellige sur les murs, travertin au sol.
Esempio di una piccola stanza da bagno con doccia contemporanea con ante a filo, ante marroni, doccia aperta, WC monopezzo, piastrelle blu, piastrelle in ceramica, pavimento in travertino, lavabo rettangolare, top in legno, pavimento beige, top marrone, toilette, un lavabo, mobile bagno incassato, pareti bianche e doccia aperta
Esempio di una piccola stanza da bagno con doccia contemporanea con ante a filo, ante marroni, doccia aperta, WC monopezzo, piastrelle blu, piastrelle in ceramica, pavimento in travertino, lavabo rettangolare, top in legno, pavimento beige, top marrone, toilette, un lavabo, mobile bagno incassato, pareti bianche e doccia aperta
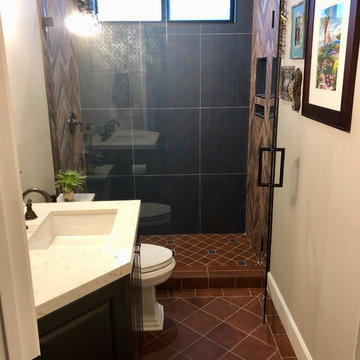
Foto di una piccola stanza da bagno con doccia stile rurale con ante con riquadro incassato, ante marroni, doccia aperta, WC a due pezzi, piastrelle blu, piastrelle in terracotta, pareti beige, pavimento in terracotta, lavabo sottopiano, pavimento rosso e porta doccia a battente
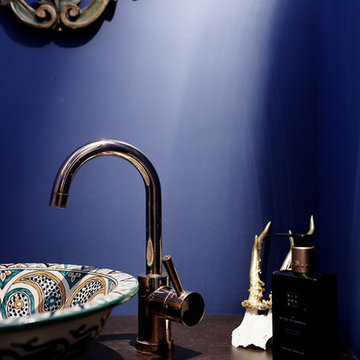
Stephanie Kasel Interiors 2018
Ispirazione per un piccolo bagno di servizio country con ante in stile shaker, ante marroni, WC sospeso, piastrelle blu, piastrelle di cemento, pareti blu, pavimento in bambù, lavabo da incasso, top in legno, pavimento marrone e top marrone
Ispirazione per un piccolo bagno di servizio country con ante in stile shaker, ante marroni, WC sospeso, piastrelle blu, piastrelle di cemento, pareti blu, pavimento in bambù, lavabo da incasso, top in legno, pavimento marrone e top marrone
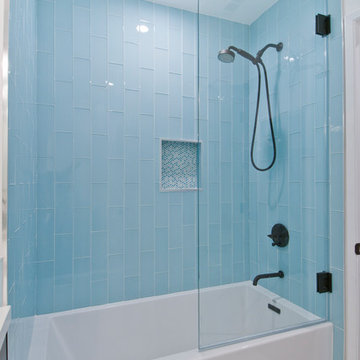
Foto di una grande stanza da bagno per bambini design con ante lisce, ante marroni, vasca ad alcova, vasca/doccia, piastrelle blu, piastrelle di vetro, pareti bianche, pavimento in gres porcellanato, lavabo sottopiano, top in superficie solida, pavimento bianco e top bianco

This 1956 John Calder Mackay home had been poorly renovated in years past. We kept the 1400 sqft footprint of the home, but re-oriented and re-imagined the bland white kitchen to a midcentury olive green kitchen that opened up the sight lines to the wall of glass facing the rear yard. We chose materials that felt authentic and appropriate for the house: handmade glazed ceramics, bricks inspired by the California coast, natural white oaks heavy in grain, and honed marbles in complementary hues to the earth tones we peppered throughout the hard and soft finishes. This project was featured in the Wall Street Journal in April 2022.
Bagni con ante marroni e piastrelle blu - Foto e idee per arredare
9

