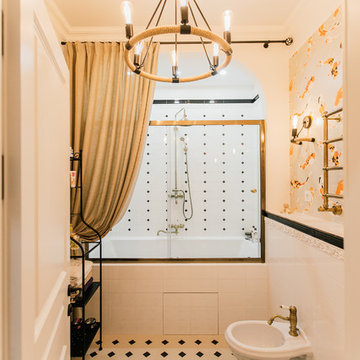Bagni con ante marroni e pavimento in cementine - Foto e idee per arredare
Filtra anche per:
Budget
Ordina per:Popolari oggi
41 - 60 di 840 foto
1 di 3
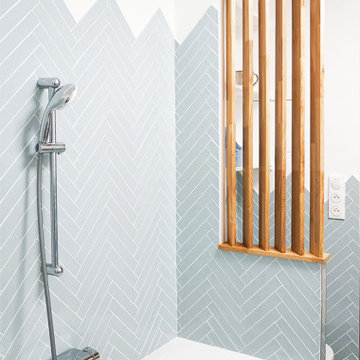
Foto di una stanza da bagno con doccia contemporanea di medie dimensioni con ante marroni, piastrelle beige, pareti blu, pavimento in cementine, lavabo integrato, pavimento bianco, doccia aperta, top bianco, un lavabo e mobile bagno sospeso
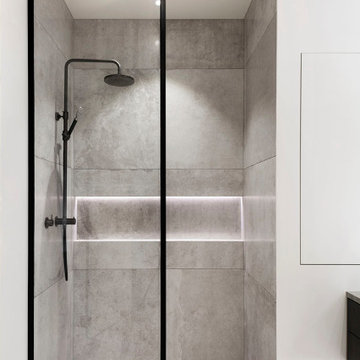
Beautifully crafted bathroom with a neutral palette
Ispirazione per una stanza da bagno padronale design con ante marroni, vasca freestanding, doccia aperta, piastrelle grigie, piastrelle di cemento, pareti bianche, pavimento in cementine, top in marmo, pavimento grigio, doccia aperta, un lavabo e mobile bagno incassato
Ispirazione per una stanza da bagno padronale design con ante marroni, vasca freestanding, doccia aperta, piastrelle grigie, piastrelle di cemento, pareti bianche, pavimento in cementine, top in marmo, pavimento grigio, doccia aperta, un lavabo e mobile bagno incassato
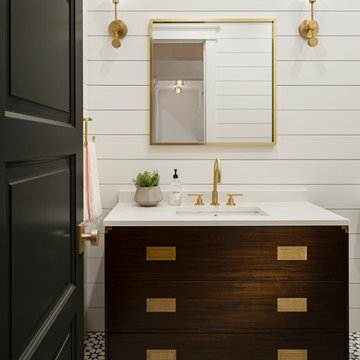
High Res Media
Immagine di una grande stanza da bagno con doccia chic con ante con riquadro incassato, ante marroni, doccia aperta, WC monopezzo, piastrelle bianche, pareti bianche, pavimento in cementine, lavabo sottopiano, top in quarzo composito e pavimento nero
Immagine di una grande stanza da bagno con doccia chic con ante con riquadro incassato, ante marroni, doccia aperta, WC monopezzo, piastrelle bianche, pareti bianche, pavimento in cementine, lavabo sottopiano, top in quarzo composito e pavimento nero
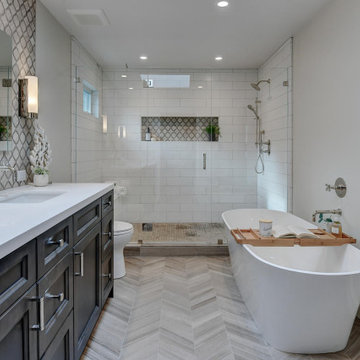
In the ensuite bathroom, a pair of frameless mirrors hang above a handsome double vanity, a lavish hinged glass enclosure with convenient built in bench, and freestanding tub prove that this bright and glamorous master bath was designed to pamper.
The real showstopper is the dramatic mosaic backsplash, intricate and stunning, full of texture and screaming sophistication. Creamy neutral toned floor tile, laid in a herringbone pattern, classic subway shower wall tile, crisp quartz countertop and posh hardware create the ultimate retreat.
Budget analysis and project development by: May Construction
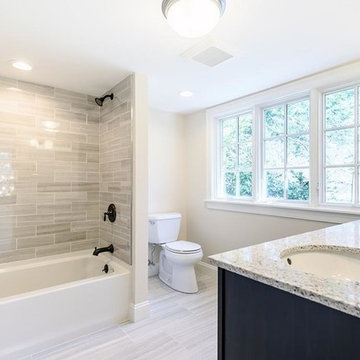
Guest Bathroom
Ispirazione per una stanza da bagno con doccia tradizionale di medie dimensioni con ante in stile shaker, ante marroni, vasca da incasso, WC a due pezzi, piastrelle grigie, piastrelle in ceramica, pareti beige, pavimento in cementine, lavabo sottopiano, top in quarzite, pavimento grigio e top bianco
Ispirazione per una stanza da bagno con doccia tradizionale di medie dimensioni con ante in stile shaker, ante marroni, vasca da incasso, WC a due pezzi, piastrelle grigie, piastrelle in ceramica, pareti beige, pavimento in cementine, lavabo sottopiano, top in quarzite, pavimento grigio e top bianco

Esempio di una piccola stanza da bagno padronale eclettica con ante lisce, ante marroni, doccia alcova, bidè, piastrelle verdi, piastrelle in terracotta, pareti bianche, pavimento in cementine, lavabo integrato, pavimento multicolore, porta doccia scorrevole, top bianco, un lavabo e mobile bagno incassato
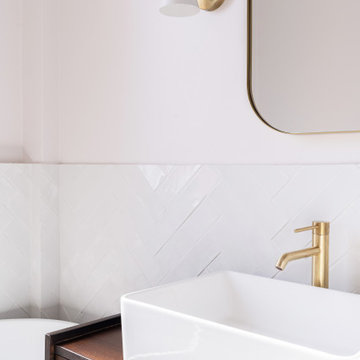
Dans un style épuré tout en optimisant les espaces, la salle de bains intègre une grande douche ouverte et une baignoire ainsi qu’un meuble vasque.
Immagine di una stanza da bagno padronale contemporanea di medie dimensioni con ante a filo, ante marroni, vasca da incasso, doccia aperta, WC a due pezzi, piastrelle bianche, piastrelle in ceramica, pareti bianche, pavimento in cementine, lavabo da incasso, top in legno, pavimento blu, doccia aperta, top marrone, un lavabo e mobile bagno freestanding
Immagine di una stanza da bagno padronale contemporanea di medie dimensioni con ante a filo, ante marroni, vasca da incasso, doccia aperta, WC a due pezzi, piastrelle bianche, piastrelle in ceramica, pareti bianche, pavimento in cementine, lavabo da incasso, top in legno, pavimento blu, doccia aperta, top marrone, un lavabo e mobile bagno freestanding
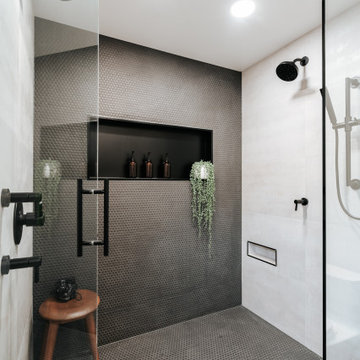
Ispirazione per una stanza da bagno padronale minimalista di medie dimensioni con ante lisce, ante marroni, doccia doppia, WC monopezzo, piastrelle nere, piastrelle di cemento, pareti bianche, pavimento in cementine, lavabo sottopiano, top in quarzo composito, pavimento grigio, porta doccia a battente, top grigio, nicchia, due lavabi e mobile bagno sospeso
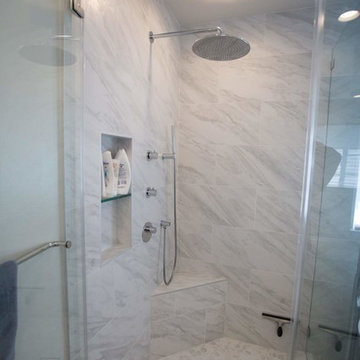
Complete remodeling of existing master bathroom, including converting push in tub to free standing tub, new shower with frameless glass door and install floating vanity.
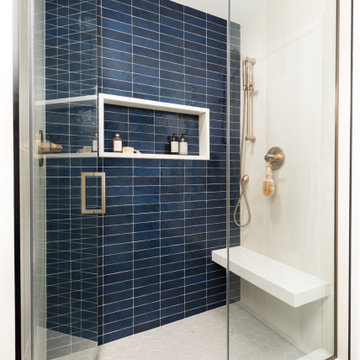
Idee per una stanza da bagno padronale design di medie dimensioni con ante con riquadro incassato, ante marroni, doccia alcova, WC monopezzo, piastrelle bianche, piastrelle in gres porcellanato, pareti bianche, pavimento in cementine, lavabo da incasso, top in marmo, pavimento beige, porta doccia a battente, top bianco, panca da doccia, due lavabi e mobile bagno sospeso
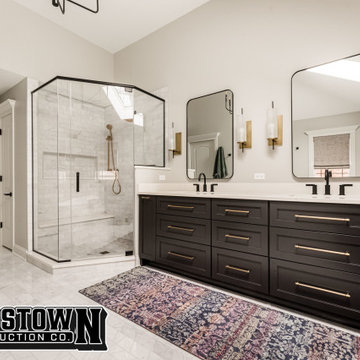
Exquisite Kitchen & Bath Collection by Griggstown Construction Co.
1. The Modern Oasis:
Kitchen: This state-of-the-art kitchen features sleek, handleless cabinetry in a pristine white finish, complemented by a dramatic marble backsplash and quartz countertops. The centerpiece is an expansive island, providing ample space for preparation and socializing, while the latest in high-end appliances ensures a seamless culinary experience.
Bath: The adjoining bathroom is a sanctuary of modern elegance, with clean lines and luxurious fixtures. The floating vanity with integrated sinks creates a sense of space, while the spacious walk-in shower boasts a rain showerhead and chic, minimalistic tiling.
2. The Rustic Retreat:
Kitchen: Embracing warmth and character, this kitchen combines rich, reclaimed wood cabinets with a rugged stone backsplash and granite countertops. The layout encourages communal cooking, and the addition of modern appliances brings a touch of contemporary convenience.
Bath: The bathroom continues the rustic theme, with a custom-made wooden vanity and a freestanding tub creating a focal point. Vintage-inspired faucets and a unique, pebble-tiled shower floor add character and charm.
3. The Coastal Haven:
Kitchen: Inspired by the serene beauty of the beach, this kitchen features light, airy cabinetry, a subway tile backsplash in soothing blues, and durable, yet stylish, quartz countertops. The open shelving and nautical accents enhance the coastal vibe.
Bath: The bathroom is a spa-like retreat, with a large soaking tub, glass-enclosed shower, and a vanity that mirrors the kitchen’s cabinetry. The color palette is light and refreshing, creating a tranquil space to unwind.
4. The Industrial Loft:
Kitchen: This kitchen boasts a bold, industrial aesthetic, with exposed brick, open shelving, and dark, moody cabinetry. The countertops are durable stainless steel, and the professional-grade appliances are a nod to the serious home chef.
Bath: The bathroom echoes the industrial theme, with a raw edge vanity, concrete countertops, and matte black fixtures. The walk-in shower features subway tiling and a sleek, frameless glass door.
5. The Classic Elegance:
Kitchen: Timeless and sophisticated, this kitchen features custom cabinetry in a rich, dark wood finish, paired with luxurious marble countertops and a classic subway tile backsplash. The layout is spacious, providing plenty of room for entertaining.
Bath: The bathroom exudes classic elegance, with a double vanity, marble countertops, and a clawfoot tub. The separate shower is encased in frameless glass, and the entire space is finished with refined fixtures and timeless accessories.
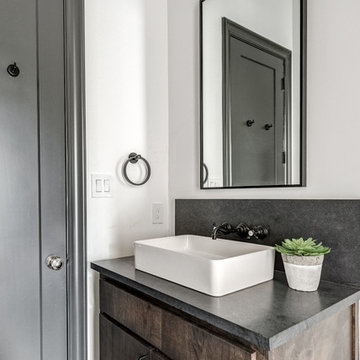
Spanish meets modern in this Dallas spec home. A unique carved paneled front door sets the tone for this well blended home. Mixing the two architectural styles kept this home current but filled with character and charm.
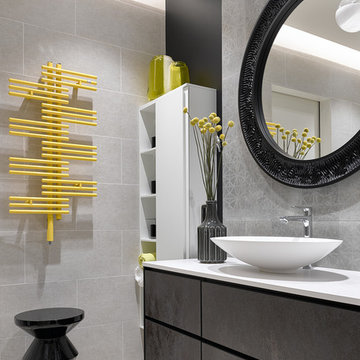
Сергей Ананьев
Foto di una grande stanza da bagno minimal con ante lisce, piastrelle grigie, piastrelle in gres porcellanato, pavimento in cementine, top in quarzite, top bianco, pareti nere, lavabo a bacinella, ante marroni e pavimento multicolore
Foto di una grande stanza da bagno minimal con ante lisce, piastrelle grigie, piastrelle in gres porcellanato, pavimento in cementine, top in quarzite, top bianco, pareti nere, lavabo a bacinella, ante marroni e pavimento multicolore
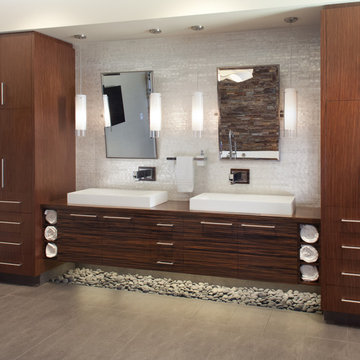
Master Bath with natural light. The house includes large cantilevered decks and and roof overhangs that cascade down the hillside lot and are anchored by a main stone clad tower element.
dwight patterson architect, with domusstudio architecture
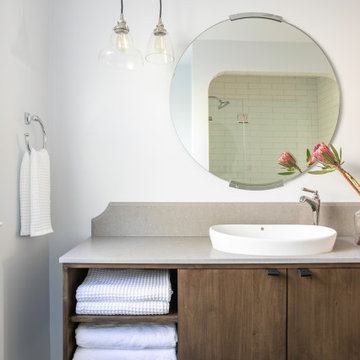
Foto di una stanza da bagno con doccia chic di medie dimensioni con ante lisce, ante marroni, vasca da incasso, doccia alcova, WC monopezzo, piastrelle bianche, piastrelle in ceramica, pareti blu, pavimento in cementine, top in quarzo composito, pavimento blu, porta doccia a battente, top grigio, un lavabo e mobile bagno freestanding
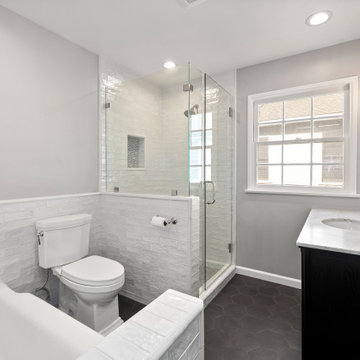
Installation of all Tile; Shower, Floor and all Walls.
Installation of Bathtub, Vanity, Vintage Sconces, Circular Mirror, Shower Doors, Toilet, all Fixtures and Faucets, Countertops and a fresh paint to finish.
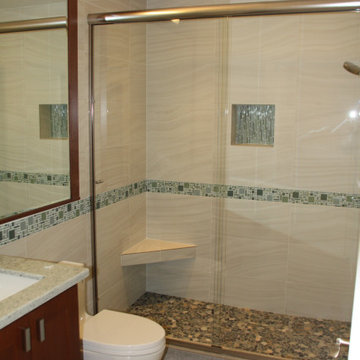
One of two bathrooms in the basement building out. This is the public bathroom which includes a walk-in shoer.
Idee per una stanza da bagno stile americano di medie dimensioni con ante in stile shaker, ante marroni, doccia doppia, WC monopezzo, piastrelle grigie, piastrelle in ceramica, pareti grigie, pavimento in cementine, lavabo sottopiano, top in quarzo composito, pavimento grigio, porta doccia scorrevole, top multicolore, panca da doccia, un lavabo e mobile bagno incassato
Idee per una stanza da bagno stile americano di medie dimensioni con ante in stile shaker, ante marroni, doccia doppia, WC monopezzo, piastrelle grigie, piastrelle in ceramica, pareti grigie, pavimento in cementine, lavabo sottopiano, top in quarzo composito, pavimento grigio, porta doccia scorrevole, top multicolore, panca da doccia, un lavabo e mobile bagno incassato
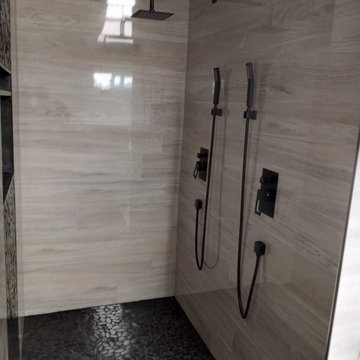
Shower with black pebble tile stripe with niche and matching black pebble tile flooring. Shower hand tiled. Open shower entry way into double shower. Angled ceiling painted dark grey/black. Double reain heads and matching detachable shower heads in oil brushed bronze.
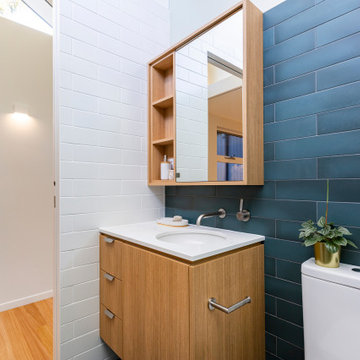
Ispirazione per una piccola stanza da bagno padronale contemporanea con ante marroni, WC monopezzo, piastrelle di cemento, pareti bianche, pavimento in cementine, top in quarzo composito, pavimento blu, nicchia, un lavabo, mobile bagno sospeso, soffitto a volta e ante lisce
Bagni con ante marroni e pavimento in cementine - Foto e idee per arredare
3


