Bagni con ante lisce e top in granito - Foto e idee per arredare
Filtra anche per:
Budget
Ordina per:Popolari oggi
21 - 40 di 17.175 foto
1 di 3
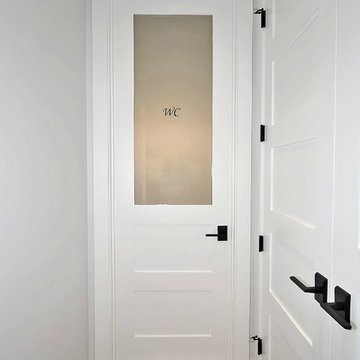
ShutterMaxx
Foto di un bagno di servizio country di medie dimensioni con ante lisce, ante bianche, WC a due pezzi, piastrelle bianche, piastrelle in ceramica, pareti bianche, pavimento in legno massello medio, lavabo a bacinella e top in granito
Foto di un bagno di servizio country di medie dimensioni con ante lisce, ante bianche, WC a due pezzi, piastrelle bianche, piastrelle in ceramica, pareti bianche, pavimento in legno massello medio, lavabo a bacinella e top in granito

Architect: Bree Medley Design
General Contractor: Allen Construction
Photographer: Jim Bartsch Photography
Foto di una stanza da bagno design con ante in legno bruno, piastrelle beige, piastrelle in pietra, lavabo sottopiano, top in granito, vasca giapponese e ante lisce
Foto di una stanza da bagno design con ante in legno bruno, piastrelle beige, piastrelle in pietra, lavabo sottopiano, top in granito, vasca giapponese e ante lisce
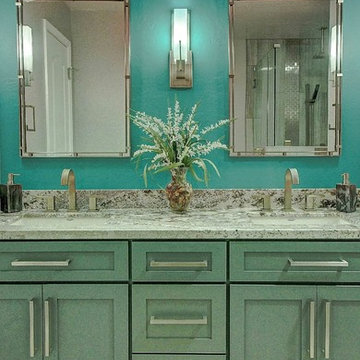
What a dreamy transformation of a dull kitchen and drab guest bathroom!
The guest bathroom was also gutted and reinvented! We tore out the old shower, and built a larger, walk-in shower with a curb. Our clients sought after a relaxing spa-like feel in their bathroom. Pebble tile, green tinted glass, and waterfall features in the shower highlight the spa feel. New Medallion cabinets with an Islander Sheer finish, embrace a feeling of tranquility. Pure serenity.
Are you thinking about remodeling your kitchen and bathroom? We offer complimentary design consultations! Call us today to schedule yours!
602-428-6112
www.CustomCreativeRemodeling.com
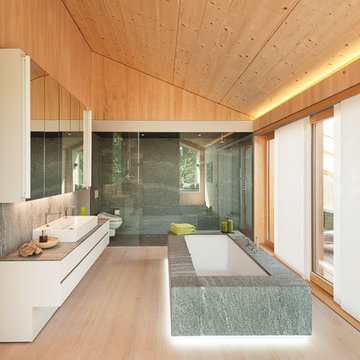
Ispirazione per un'ampia stanza da bagno scandinava con vasca freestanding, doccia doppia, lavabo rettangolare, ante lisce, ante bianche, top in granito, parquet chiaro e pareti marroni

Dana Middleton Photography
Foto di una grande stanza da bagno padronale minimalista con ante lisce, ante bianche, top in granito, vasca freestanding, doccia a filo pavimento, piastrelle beige, piastrelle in ceramica, pareti grigie, pavimento con piastrelle in ceramica, WC a due pezzi e lavabo sottopiano
Foto di una grande stanza da bagno padronale minimalista con ante lisce, ante bianche, top in granito, vasca freestanding, doccia a filo pavimento, piastrelle beige, piastrelle in ceramica, pareti grigie, pavimento con piastrelle in ceramica, WC a due pezzi e lavabo sottopiano
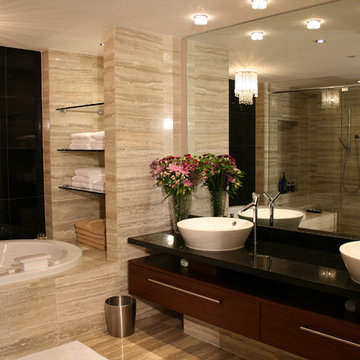
Luxury at its best. A wonderful retreat from the day's pressures and obligations.
Esempio di una grande stanza da bagno contemporanea con ante lisce, ante marroni, vasca ad alcova, doccia alcova, WC monopezzo, piastrelle beige, piastrelle in pietra, pareti beige, pavimento in pietra calcarea, lavabo a bacinella, top in granito, pavimento beige e porta doccia a battente
Esempio di una grande stanza da bagno contemporanea con ante lisce, ante marroni, vasca ad alcova, doccia alcova, WC monopezzo, piastrelle beige, piastrelle in pietra, pareti beige, pavimento in pietra calcarea, lavabo a bacinella, top in granito, pavimento beige e porta doccia a battente

From Scratch without rough plumbing
Ispirazione per una piccola stanza da bagno con doccia design con ante lisce, ante bianche, doccia alcova, WC a due pezzi, piastrelle blu, piastrelle di vetro, pareti blu, pavimento in gres porcellanato, lavabo sottopiano e top in granito
Ispirazione per una piccola stanza da bagno con doccia design con ante lisce, ante bianche, doccia alcova, WC a due pezzi, piastrelle blu, piastrelle di vetro, pareti blu, pavimento in gres porcellanato, lavabo sottopiano e top in granito
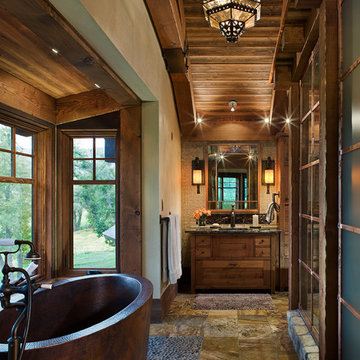
The rustic ranch styling of this ranch manor house combined with understated luxury offers unparalleled extravagance on this sprawling, working cattle ranch in the interior of British Columbia. An innovative blend of locally sourced rock and timber used in harmony with steep pitched rooflines creates an impressive exterior appeal to this timber frame home. Copper dormers add shine with a finish that extends to rear porch roof cladding. Flagstone pervades the patio decks and retaining walls, surrounding pool and pergola amenities with curved, concrete cap accents.
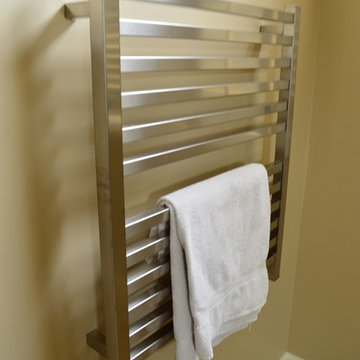
Towel warming rack
Idee per una grande stanza da bagno padronale design con ante lisce, ante marroni, doccia aperta, piastrelle beige, piastrelle in ceramica, pareti beige, pavimento con piastrelle in ceramica, lavabo sottopiano e top in granito
Idee per una grande stanza da bagno padronale design con ante lisce, ante marroni, doccia aperta, piastrelle beige, piastrelle in ceramica, pareti beige, pavimento con piastrelle in ceramica, lavabo sottopiano e top in granito

The goal of this project was to upgrade the builder grade finishes and create an ergonomic space that had a contemporary feel. This bathroom transformed from a standard, builder grade bathroom to a contemporary urban oasis. This was one of my favorite projects, I know I say that about most of my projects but this one really took an amazing transformation. By removing the walls surrounding the shower and relocating the toilet it visually opened up the space. Creating a deeper shower allowed for the tub to be incorporated into the wet area. Adding a LED panel in the back of the shower gave the illusion of a depth and created a unique storage ledge. A custom vanity keeps a clean front with different storage options and linear limestone draws the eye towards the stacked stone accent wall.
Houzz Write Up: https://www.houzz.com/magazine/inside-houzz-a-chopped-up-bathroom-goes-streamlined-and-swank-stsetivw-vs~27263720
The layout of this bathroom was opened up to get rid of the hallway effect, being only 7 foot wide, this bathroom needed all the width it could muster. Using light flooring in the form of natural lime stone 12x24 tiles with a linear pattern, it really draws the eye down the length of the room which is what we needed. Then, breaking up the space a little with the stone pebble flooring in the shower, this client enjoyed his time living in Japan and wanted to incorporate some of the elements that he appreciated while living there. The dark stacked stone feature wall behind the tub is the perfect backdrop for the LED panel, giving the illusion of a window and also creates a cool storage shelf for the tub. A narrow, but tasteful, oval freestanding tub fit effortlessly in the back of the shower. With a sloped floor, ensuring no standing water either in the shower floor or behind the tub, every thought went into engineering this Atlanta bathroom to last the test of time. With now adequate space in the shower, there was space for adjacent shower heads controlled by Kohler digital valves. A hand wand was added for use and convenience of cleaning as well. On the vanity are semi-vessel sinks which give the appearance of vessel sinks, but with the added benefit of a deeper, rounded basin to avoid splashing. Wall mounted faucets add sophistication as well as less cleaning maintenance over time. The custom vanity is streamlined with drawers, doors and a pull out for a can or hamper.
A wonderful project and equally wonderful client. I really enjoyed working with this client and the creative direction of this project.
Brushed nickel shower head with digital shower valve, freestanding bathtub, curbless shower with hidden shower drain, flat pebble shower floor, shelf over tub with LED lighting, gray vanity with drawer fronts, white square ceramic sinks, wall mount faucets and lighting under vanity. Hidden Drain shower system. Atlanta Bathroom.

Doug Burke Photography
Immagine di una grande stanza da bagno stile americano con pareti marroni, ante lisce, ante in legno bruno, doccia alcova, piastrelle grigie, piastrelle multicolore, piastrelle in ardesia, pavimento in ardesia, lavabo sottopiano e top in granito
Immagine di una grande stanza da bagno stile americano con pareti marroni, ante lisce, ante in legno bruno, doccia alcova, piastrelle grigie, piastrelle multicolore, piastrelle in ardesia, pavimento in ardesia, lavabo sottopiano e top in granito
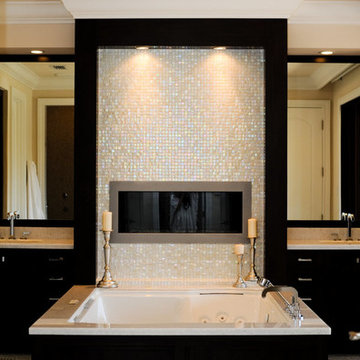
This gorgeous master bathroom features an undermount Jacuzzi bath tub as a design focal point, while creating some separation between his and her vanity areas. The roman tub faucet with hand shower add the perfect design and functionality.

The detailed plans for this bathroom can be purchased here: https://www.changeyourbathroom.com/shop/sensational-spa-bathroom-plans/
Contemporary bathroom with mosaic marble on the floors, porcelain on the walls, no pulls on the vanity, mirrors with built in lighting, black counter top, complete rearranging of this floor plan.

Immagine di una piccola stanza da bagno con ante lisce, ante marroni, WC a due pezzi, piastrelle rosa, piastrelle effetto legno, pareti rosa, pavimento in marmo, lavabo integrato, top in granito, pavimento bianco, top grigio, un lavabo, mobile bagno freestanding e carta da parati

Featured in Rue Magazine's 2022 winter collection. Designed by Evgenia Merson, this house uses elements of contemporary, modern and minimalist style to create a unique space filled with tons of natural light, clean lines, distinctive furniture and a warm aesthetic feel.

Master bathroom featuring freestanding tub, white oak vanity and linen cabinet, large format porcelain tile with a concrete look. Brass fixtures and bronze hardware.

Master bathroom with walk-in wet room featuring MTI Elise Soaking Tub. Floating maple his and her vanities with onyx finish countertops. Greyon basalt stone in the shower. Cloud limestone on the floor.

$15,000- $25,000
Esempio di una piccola stanza da bagno minimal con ante lisce, ante grigie, vasca/doccia, WC monopezzo, pistrelle in bianco e nero, piastrelle in ceramica, pareti grigie, pavimento in legno massello medio, top in granito, pavimento marrone, doccia con tenda, top beige, un lavabo e mobile bagno freestanding
Esempio di una piccola stanza da bagno minimal con ante lisce, ante grigie, vasca/doccia, WC monopezzo, pistrelle in bianco e nero, piastrelle in ceramica, pareti grigie, pavimento in legno massello medio, top in granito, pavimento marrone, doccia con tenda, top beige, un lavabo e mobile bagno freestanding

Ispirazione per una stanza da bagno padronale moderna di medie dimensioni con ante lisce, ante blu, vasca freestanding, doccia aperta, piastrelle bianche, piastrelle in ceramica, pareti bianche, pavimento con piastrelle in ceramica, lavabo sottopiano, top in granito, pavimento grigio, doccia aperta, top bianco, toilette, due lavabi e mobile bagno incassato
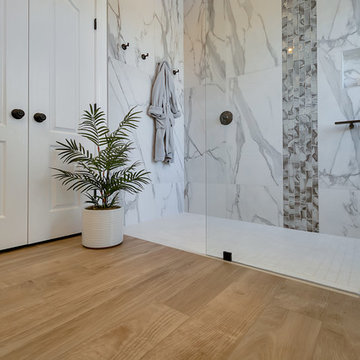
DEMO - We removed the tub shower combo, flooring, vanities, commode room walls, and removed the mirrored doors to the master closet.
THE REMODEL - We created a large zero threshold walk-in shower that is complete with 24x48 Charme series Calcatta Gold LARGE format tiles and a a 12” deco column down the middle with a 2x6 Abaco Mosaic. For the vanity, we added a beautiful floating cabinet topped with Monte Cristo Granite in a Satin finish. The under cabinet lighting and light up Mirror were supplied by our client. The wood look tile flooring was also installed throughout the bathroom, bedroom, and a few other rooms throughout the home. Finally, After removing those walls for the commode room, we were able to open up more room for the overall bathroom and then we reframed the Master Closet opening to add double doors & framed a new entry door.
Bagni con ante lisce e top in granito - Foto e idee per arredare
2

