Bagni con ante lisce e top in granito - Foto e idee per arredare
Filtra anche per:
Budget
Ordina per:Popolari oggi
1 - 20 di 17.168 foto

This bathroom was the final space to be designed for this client by me. We did space planning and furniture when they first moved in, a couple years later we did a full kitchen remodel and now we finally did the bathroom. This wasn't a full remodel so we kept some of the items that were in good condition and updated the rest. First thing we focused on was the shower, with some existing functional problems we made sure the incorporate storage and a bench for this walk in shower. That allowed space for bottles and a seat. With the existing vanity cabinet and counter tops staying I wanted to coordinate the dark counter with adding some dark elements elsewhere to tie they in together. We did a dark charcoal hex shower floor and also used that tile in the back of the niches. Since the shower was a dark place we added a light in shower and used a much lighter tile on the wall and bench. this tile was carried into the rest of the bathroom on the floor and the smaller version for the tub surround in a 2"x2" mosaic. The wall color before was dark and client loved it so we did a new dark grey but brightened the space with a white ceiling. New chrome faucets throughout to give a reflective element. This bathroom truly feels more relaxing for a bath or a quick shower!

In the heart of Lakeview, Wrigleyville, our team completely remodeled a condo: master and guest bathrooms, kitchen, living room, and mudroom.
Master Bath Floating Vanity by Metropolis (Flame Oak)
Guest Bath Vanity by Bertch
Tall Pantry by Breckenridge (White)
Somerset Light Fixtures by Hinkley Lighting
https://123remodeling.com/

This serene master bathroom design forms part of a master suite that is sure to make every day brighter. The large master bathroom includes a separate toilet compartment with a Toto toilet for added privacy, and is connected to the bedroom and the walk-in closet, all via pocket doors. The main part of the bathroom includes a luxurious freestanding Victoria + Albert bathtub situated near a large window with a Riobel chrome floor mounted tub spout. It also has a one-of-a-kind open shower with a cultured marble gray shower base, 12 x 24 polished Venatino wall tile with 1" chrome Schluter Systems strips used as a unique decorative accent. The shower includes a storage niche and shower bench, along with rainfall and handheld showerheads, and a sandblasted glass panel. Next to the shower is an Amba towel warmer. The bathroom cabinetry by Koch and Company incorporates two vanity cabinets and a floor to ceiling linen cabinet, all in a Fairway door style in charcoal blue, accented by Alno hardware crystal knobs and a super white granite eased edge countertop. The vanity area also includes undermount sinks with chrome faucets, Granby sconces, and Luna programmable lit mirrors. This bathroom design is sure to inspire you when getting ready for the day or provide the ultimate space to relax at the end of the day!

©RVP Photography
Immagine di una piccola stanza da bagno per bambini tradizionale con ante lisce, ante grigie, vasca ad alcova, vasca/doccia, WC monopezzo, piastrelle bianche, piastrelle in gres porcellanato, pareti grigie, pavimento in gres porcellanato, lavabo sottopiano, top in granito, pavimento grigio, porta doccia scorrevole e top grigio
Immagine di una piccola stanza da bagno per bambini tradizionale con ante lisce, ante grigie, vasca ad alcova, vasca/doccia, WC monopezzo, piastrelle bianche, piastrelle in gres porcellanato, pareti grigie, pavimento in gres porcellanato, lavabo sottopiano, top in granito, pavimento grigio, porta doccia scorrevole e top grigio

This house gave us the opportunity to create a variety of bathroom spaces and explore colour and style. The bespoke vanity unit offers plenty of storage. The terrazzo-style tiles on the floor have bluey/green/grey hues which guided the colour scheme for the rest of the space. The black taps and shower accessories, make the space feel contemporary. The walls are painted in a dark grey/blue tone which makes the space feel incredibly cosy.

The Vivian Ferne, Speakeasy wallpaper was beautifully installed as in this modern restroom staging. Black and gold vanity / fixtures allow for the wallpaper to remain the focal point of the room while also providing elegance, sophistication and class. Marble floors created a soft, elegant surface that blissfully reflects the gold leafing that was applied to this luxury abstract wallpaper design.
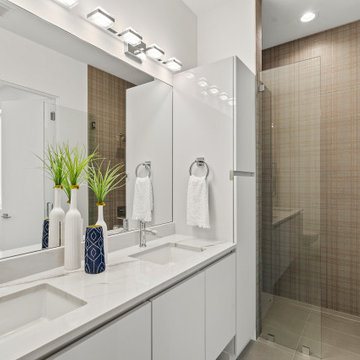
Valentino the Parisian fashion design house not only makes exquisite clothing but they also design spectacular tiles. This beautiful bathroom aesthetic is completed with Valentino beige tiles, beige floors and white walls with high gloss white lacquered vanity cabinets, two sinks in white granite counter top with large bathroom mirror and vanity lighting, single toilet and glass hinged door to complete the space.

Esempio di una piccola stanza da bagno contemporanea con pareti nere, pavimento in cementine, top in granito, pavimento nero, nicchia, due lavabi, mobile bagno incassato, ante lisce, lavabo integrato, ante in legno bruno e top grigio

The detailed plans for this bathroom can be purchased here: https://www.changeyourbathroom.com/shop/sensational-spa-bathroom-plans/
Contemporary bathroom with mosaic marble on the floors, porcelain on the walls, no pulls on the vanity, mirrors with built in lighting, black counter top, complete rearranging of this floor plan.

The master bath was completely transformed into a modern, bright and hip space with an large luxurious shower.
Ispirazione per una stanza da bagno minimalista con ante lisce, ante in legno scuro, doccia aperta, piastrelle bianche, piastrelle in ceramica, pavimento con piastrelle in ceramica, lavabo integrato, top in granito, pavimento bianco, porta doccia a battente, top bianco, un lavabo e mobile bagno sospeso
Ispirazione per una stanza da bagno minimalista con ante lisce, ante in legno scuro, doccia aperta, piastrelle bianche, piastrelle in ceramica, pavimento con piastrelle in ceramica, lavabo integrato, top in granito, pavimento bianco, porta doccia a battente, top bianco, un lavabo e mobile bagno sospeso

Ispirazione per una stanza da bagno moderna di medie dimensioni con ante lisce, ante in legno chiaro, vasca ad alcova, vasca/doccia, WC a due pezzi, piastrelle beige, piastrelle in ceramica, pareti verdi, pavimento in gres porcellanato, lavabo da incasso, top in granito, pavimento grigio, porta doccia scorrevole e top beige
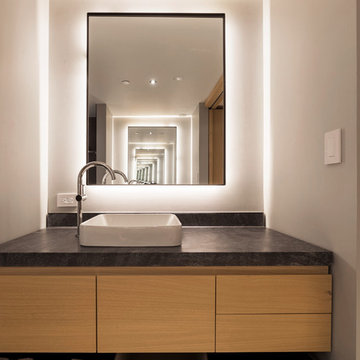
A plain and minimalist powder room that offers an open space to maximize its function. The wall backlighting gives this room a modern mood and offers an illumination of the entire space. While the large, frameless mirror amplifies the features of the room.
Built by ULFBUILT. Contact us today to learn more.
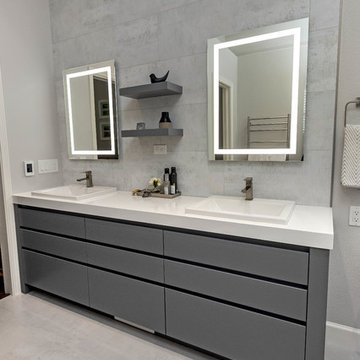
Scott DuBose
Foto di una grande stanza da bagno padronale minimalista con ante lisce, ante grigie, vasca sottopiano, doccia ad angolo, WC monopezzo, piastrelle grigie, piastrelle in gres porcellanato, pareti grigie, pavimento in gres porcellanato, lavabo sottopiano, top in granito, pavimento bianco, porta doccia a battente e top bianco
Foto di una grande stanza da bagno padronale minimalista con ante lisce, ante grigie, vasca sottopiano, doccia ad angolo, WC monopezzo, piastrelle grigie, piastrelle in gres porcellanato, pareti grigie, pavimento in gres porcellanato, lavabo sottopiano, top in granito, pavimento bianco, porta doccia a battente e top bianco
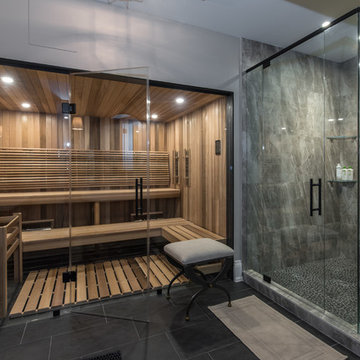
Immagine di una grande sauna classica con doccia ad angolo, piastrelle grigie, piastrelle di marmo, pareti grigie, pavimento in ardesia, top in granito, pavimento grigio, porta doccia a battente, top bianco, ante lisce e ante in legno scuro
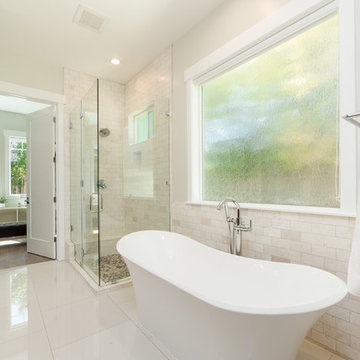
Immagine di una stanza da bagno padronale contemporanea di medie dimensioni con ante lisce, ante marroni, vasca freestanding, doccia alcova, WC monopezzo, piastrelle bianche, piastrelle in ceramica, pareti bianche, pavimento con piastrelle in ceramica, lavabo integrato, top in granito, pavimento bianco, porta doccia a battente e top blu
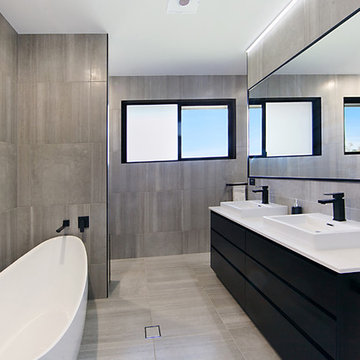
A custom designed bathroom with an oversized freestanding bathtub and white stone top benches.
Immagine di una stanza da bagno padronale design di medie dimensioni con ante lisce, ante nere, vasca freestanding, piastrelle marroni, pareti marroni, lavabo a bacinella, top in granito, pavimento marrone, top bianco, doccia alcova e doccia aperta
Immagine di una stanza da bagno padronale design di medie dimensioni con ante lisce, ante nere, vasca freestanding, piastrelle marroni, pareti marroni, lavabo a bacinella, top in granito, pavimento marrone, top bianco, doccia alcova e doccia aperta

Liz Andrews Photography and Design
Idee per una grande stanza da bagno padronale design con ante lisce, vasca freestanding, pavimento nero, pareti bianche, doccia aperta, top grigio, ante in legno chiaro, doccia aperta, WC sospeso, piastrelle nere, piastrelle in ceramica, pavimento con piastrelle in ceramica, lavabo integrato, top in granito, nicchia, due lavabi e mobile bagno sospeso
Idee per una grande stanza da bagno padronale design con ante lisce, vasca freestanding, pavimento nero, pareti bianche, doccia aperta, top grigio, ante in legno chiaro, doccia aperta, WC sospeso, piastrelle nere, piastrelle in ceramica, pavimento con piastrelle in ceramica, lavabo integrato, top in granito, nicchia, due lavabi e mobile bagno sospeso
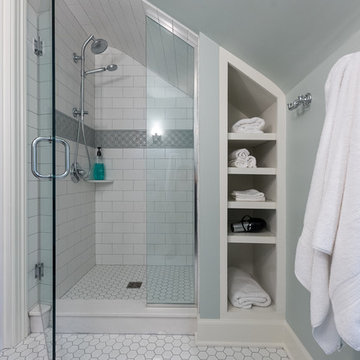
Shaun Ring
Immagine di una piccola stanza da bagno con doccia classica con ante lisce, ante bianche, piastrelle bianche, piastrelle in ceramica, pareti blu, pavimento con piastrelle in ceramica, lavabo sottopiano, top in granito, pavimento bianco, porta doccia a battente, doccia alcova e top grigio
Immagine di una piccola stanza da bagno con doccia classica con ante lisce, ante bianche, piastrelle bianche, piastrelle in ceramica, pareti blu, pavimento con piastrelle in ceramica, lavabo sottopiano, top in granito, pavimento bianco, porta doccia a battente, doccia alcova e top grigio
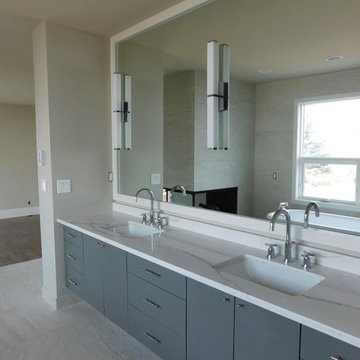
Esempio di una stanza da bagno padronale minimalista di medie dimensioni con ante lisce, ante grigie, piastrelle multicolore, piastrelle a specchio, pareti grigie, pavimento con piastrelle in ceramica, lavabo da incasso, top in granito e pavimento grigio
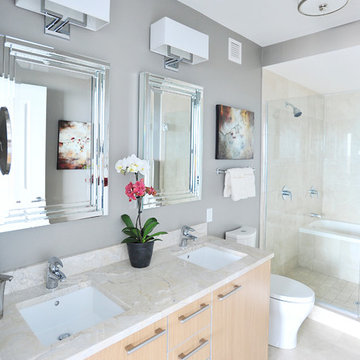
Ispirazione per una stanza da bagno padronale design di medie dimensioni con ante lisce, ante in legno chiaro, vasca ad alcova, doccia alcova, WC monopezzo, piastrelle beige, pareti grigie, lavabo sottopiano, top in granito, pavimento bianco, porta doccia a battente e top beige
Bagni con ante lisce e top in granito - Foto e idee per arredare
1

