Bagni con ante lisce e piastrelle blu - Foto e idee per arredare
Filtra anche per:
Budget
Ordina per:Popolari oggi
81 - 100 di 6.765 foto
1 di 3

Foto di una piccola stanza da bagno classica con ante lisce, ante bianche, doccia a filo pavimento, WC sospeso, piastrelle blu, piastrelle in ceramica, pareti bianche, pavimento in gres porcellanato, lavabo integrato, top in superficie solida, pavimento blu, doccia aperta, top bianco, nicchia, un lavabo e mobile bagno incassato

Esempio di un piccolo bagno di servizio design con ante lisce, ante bianche, WC monopezzo, piastrelle blu, piastrelle in gres porcellanato, pareti bianche, pavimento in gres porcellanato, lavabo sottopiano, top in quarzo composito, pavimento grigio, top bianco e mobile bagno incassato

Idee per una piccola stanza da bagno padronale classica con ante lisce, ante marroni, vasca ad alcova, vasca/doccia, WC monopezzo, piastrelle blu, piastrelle in ceramica, pareti bianche, pavimento in gres porcellanato, lavabo da incasso, top in onice, pavimento grigio, porta doccia scorrevole, top bianco, toilette, un lavabo e mobile bagno freestanding
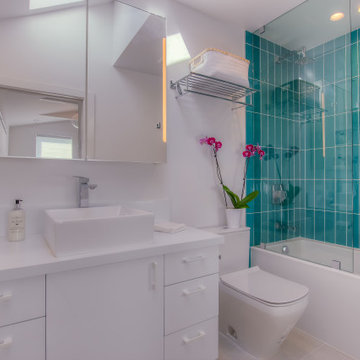
Immagine di una stanza da bagno con doccia contemporanea con ante lisce, ante bianche, vasca ad alcova, doccia aperta, piastrelle blu, pareti bianche, lavabo a bacinella, pavimento grigio, doccia aperta, top bianco, nicchia e un lavabo

Our client asked us to remodel the Master Bathroom of her 1970's lake home which was quite an honor since it was an important and personal space that she had been dreaming about for years. As a busy doctor and mother of two, she needed a sanctuary to relax and unwind. She and her husband had previously remodeled their entire house except for the Master Bath which was dark, tight and tired. She wanted a better layout to create a bright, clean, modern space with Calacatta gold marble, navy blue glass tile and cabinets and a sprinkle of gold hardware. The results were stunning... a fresh, clean, modern, bright and beautiful Master Bathroom that our client was thrilled to enjoy for years to come.

This stunning master bathroom started with a creative reconfiguration of space, but it’s the wall of shimmering blue dimensional tile that really makes this a “statement” bathroom.
The homeowners’, parents of two boys, wanted to add a master bedroom and bath onto the main floor of their classic mid-century home. Their objective was to be close to their kids’ rooms, but still have a quiet and private retreat.
To obtain space for the master suite, the construction was designed to add onto the rear of their home. This was done by expanding the interior footprint into their existing outside corner covered patio. To create a sizeable suite, we also utilized the current interior footprint of their existing laundry room, adjacent to the patio. The design also required rebuilding the exterior walls of the kitchen nook which was adjacent to the back porch. Our clients rounded out the updated rear home design by installing all new windows along the back wall of their living and dining rooms.
Once the structure was formed, our design team worked with the homeowners to fill in the space with luxurious elements to form their desired retreat with universal design in mind. The selections were intentional, mixing modern-day comfort and amenities with 1955 architecture.
The shower was planned to be accessible and easy to use at the couple ages in place. Features include a curb-less, walk-in shower with a wide shower door. We also installed two shower fixtures, a handheld unit and showerhead.
To brighten the room without sacrificing privacy, a clearstory window was installed high in the shower and the room is topped off with a skylight.
For ultimate comfort, heated floors were installed below the silvery gray wood-plank floor tiles which run throughout the entire room and into the shower! Additional features include custom cabinetry in rich walnut with horizontal grain and white quartz countertops. In the shower, oversized white subway tiles surround a mermaid-like soft-blue tile niche, and at the vanity the mirrors are surrounded by boomerang-shaped ultra-glossy marine blue tiles. These create a dramatic focal point. Serene and spectacular.

A carefully positioned skylight pulls sunlight down into the shower. The reflectance off of the glazed handmade tiles suggests water pouring down the stone walls of a cave.
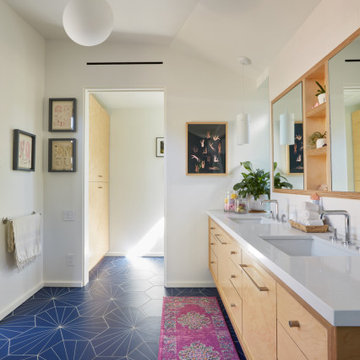
Remodel and addition to classic California bungalow.
Ispirazione per una stanza da bagno padronale minimalista con ante lisce, ante in legno chiaro, vasca freestanding, doccia aperta, piastrelle blu, piastrelle in gres porcellanato, pareti bianche, pavimento in gres porcellanato, lavabo sottopiano, top in quarzo composito, pavimento blu, doccia aperta e top bianco
Ispirazione per una stanza da bagno padronale minimalista con ante lisce, ante in legno chiaro, vasca freestanding, doccia aperta, piastrelle blu, piastrelle in gres porcellanato, pareti bianche, pavimento in gres porcellanato, lavabo sottopiano, top in quarzo composito, pavimento blu, doccia aperta e top bianco

Blue fish scale tile wainscoting has this petite powder room swimming in charm thanks to the tile's exposed scalloped edges. For more seaside vibes, look to Fireclay's Ogee Drop or Wave Tile.
TILE SHOWN
Ogee Drop Tile in Cerulean
DESIGN
Jennifer Hallock Designs
PHOTOS
D Wang Photo
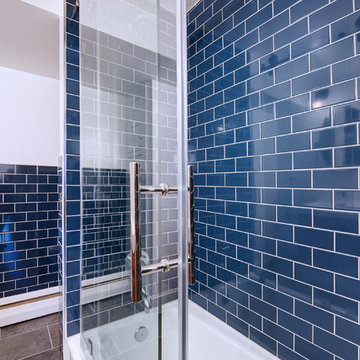
Sometimes its the contrast that makes the room, like here where we paid the sharp angles of the counter with the soft curves of the adjustable mirrors.
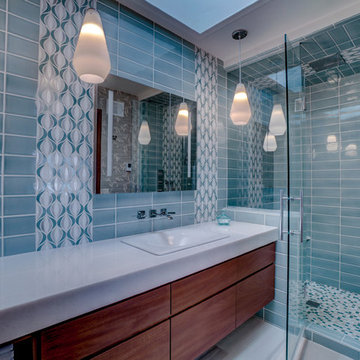
The master bedroom offered a large footprint so we could easily barrow some space to create a spa like bathroom with a generous double shower.
Photo provided by: KWREG

Shower and vanity in master suite. Frameless mirrors side clips, light wood floating vanity with flat-panel drawers and matte black hardware. Double undermount sinks with stone counter. Spacious shower with glass enclosure, rain shower head, hand shower. Floor to ceiling mosaic tiles and mosaic tile floor.
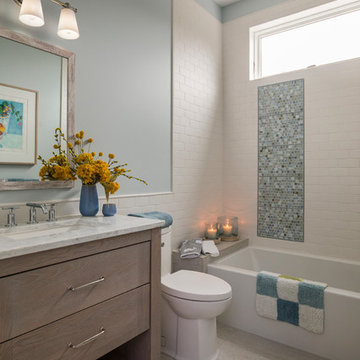
This room is part of a whole house remodel on the Oregon Coast. The entire house was reconstructed, remodeled, and decorated in a neutral palette with coastal theme.
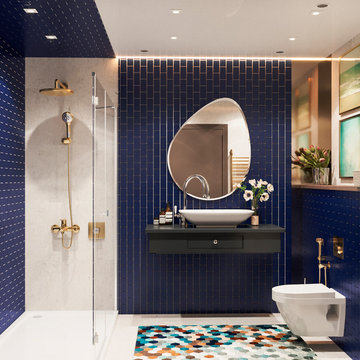
Idee per una piccola stanza da bagno per bambini minimal con ante lisce, ante nere, doccia alcova, WC sospeso, piastrelle blu, piastrelle a mosaico, pareti nere, pavimento con piastrelle in ceramica, lavabo integrato, top in marmo, pavimento bianco, porta doccia a battente e top nero
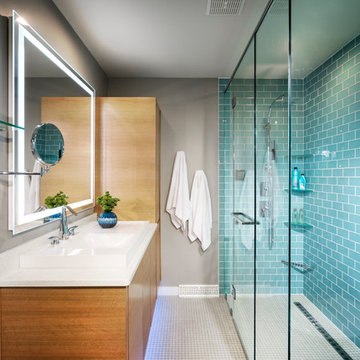
Immagine di una stanza da bagno padronale moderna di medie dimensioni con ante lisce, ante in legno chiaro, doccia ad angolo, WC monopezzo, piastrelle blu, piastrelle diamantate, pareti blu, lavabo da incasso, top in quarzite, pavimento grigio, porta doccia a battente e top bianco

A very Hollywood Regency inspired bathroom. The strong pallete of navy and white is complimented with brushed gold in the beautiful Astra Walker Tapware. A graphic pattern floor continues the theme throughout the home ensuring harmony and flow.

Beth Singer Photographer
Esempio di una piccola stanza da bagno con doccia design con ante lisce, ante in legno scuro, doccia alcova, WC sospeso, piastrelle blu, piastrelle in gres porcellanato, pareti blu, pavimento in gres porcellanato, lavabo sottopiano, top in granito, pavimento blu, porta doccia a battente e top nero
Esempio di una piccola stanza da bagno con doccia design con ante lisce, ante in legno scuro, doccia alcova, WC sospeso, piastrelle blu, piastrelle in gres porcellanato, pareti blu, pavimento in gres porcellanato, lavabo sottopiano, top in granito, pavimento blu, porta doccia a battente e top nero
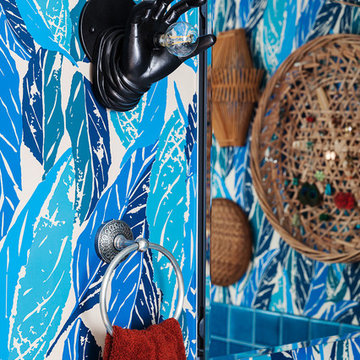
Foto di una piccola stanza da bagno con doccia boho chic con ante lisce, ante in legno chiaro, doccia ad angolo, WC a due pezzi, piastrelle blu, piastrelle in ceramica, pareti multicolore, pavimento con piastrelle in ceramica, lavabo integrato, top in superficie solida, pavimento blu e porta doccia a battente

Photography by J Savage Gibson
Esempio di una stanza da bagno padronale contemporanea di medie dimensioni con ante lisce, ante in legno scuro, vasca sottopiano, vasca/doccia, piastrelle di vetro, pavimento in gres porcellanato, lavabo sottopiano, top in quarzo composito, porta doccia a battente, piastrelle blu, pavimento beige e pareti bianche
Esempio di una stanza da bagno padronale contemporanea di medie dimensioni con ante lisce, ante in legno scuro, vasca sottopiano, vasca/doccia, piastrelle di vetro, pavimento in gres porcellanato, lavabo sottopiano, top in quarzo composito, porta doccia a battente, piastrelle blu, pavimento beige e pareti bianche
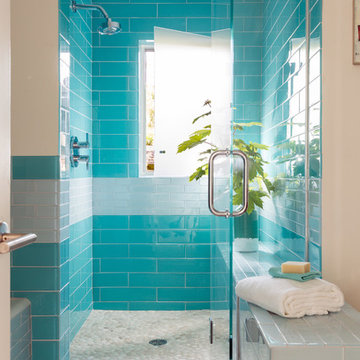
Aline Architecture / Photographer: Dan Cutrona
Ispirazione per una stanza da bagno costiera con piastrelle blu, doccia alcova, ante lisce, ante in legno bruno, vasca ad alcova, piastrelle di vetro, pareti bianche, parquet chiaro, top in legno e porta doccia a battente
Ispirazione per una stanza da bagno costiera con piastrelle blu, doccia alcova, ante lisce, ante in legno bruno, vasca ad alcova, piastrelle di vetro, pareti bianche, parquet chiaro, top in legno e porta doccia a battente
Bagni con ante lisce e piastrelle blu - Foto e idee per arredare
5

