Bagni con ante lisce e pareti verdi - Foto e idee per arredare
Filtra anche per:
Budget
Ordina per:Popolari oggi
41 - 60 di 4.346 foto
1 di 3

Small powder room design
Ispirazione per una piccola stanza da bagno moderna con ante lisce, ante marroni, WC monopezzo, pareti verdi, pavimento con piastrelle a mosaico, lavabo sospeso, top in quarzite, pavimento bianco, top bianco, un lavabo e mobile bagno freestanding
Ispirazione per una piccola stanza da bagno moderna con ante lisce, ante marroni, WC monopezzo, pareti verdi, pavimento con piastrelle a mosaico, lavabo sospeso, top in quarzite, pavimento bianco, top bianco, un lavabo e mobile bagno freestanding

Immagine di una stanza da bagno padronale moderna di medie dimensioni con ante lisce, ante in legno chiaro, vasca da incasso, zona vasca/doccia separata, WC monopezzo, piastrelle verdi, piastrelle in ceramica, pareti verdi, pavimento in ardesia, lavabo integrato, top in superficie solida, pavimento grigio, doccia aperta, top bianco, due lavabi, mobile bagno sospeso e travi a vista
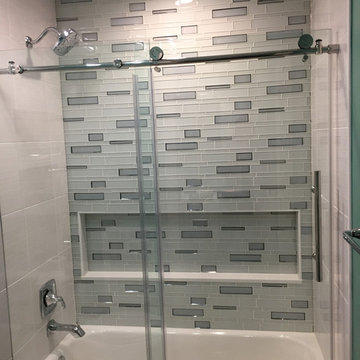
Not much could have been done here with the floorplan but the upgrades were quite dramatic. Double floating vanity, full height mirrors, two different tiles in tub shower.

Ispirazione per una stanza da bagno moderna di medie dimensioni con ante lisce, ante in legno chiaro, vasca ad alcova, vasca/doccia, WC a due pezzi, piastrelle beige, piastrelle in ceramica, pareti verdi, pavimento in gres porcellanato, lavabo da incasso, top in granito, pavimento grigio, porta doccia scorrevole e top beige

These repeat clients had remodeled almost their entire home with us except this bathroom! They decided they wanted to add a powder bath to increase the value of their home. What is now a powder bath and guest bath/walk-in closet, used to be one second master bathroom. You could access it from either the hallway or through the guest bedroom, so the entries were already there.
Structurally, the only major change was closing in a window and changing the size of another. Originally, there was two smaller vertical windows, so we closed off one and increased the size of the other. The remaining window is now 5' wide x 12' high and was placed up above the vanity mirrors. Three sconces were installed on either side and between the two mirrors to add more light.
The new shower/tub was placed where the closet used to be and what used to be the water closet, became the new walk-in closet.
There is plenty of room in the guest bath with functionality and flow and there is just enough room in the powder bath.
The design and finishes chosen in these bathrooms are eclectic, which matches the rest of their house perfectly!
They have an entire house "their style" and have now added the luxury of another bathroom to this already amazing home.
Check out our other Melshire Drive projects (and Mixed Metals bathroom) to see the rest of the beautifully eclectic house.

Main level powder bathroom featuring floating vanity, Quartz slab counter top and site finished hardwood flooring.
Ispirazione per un bagno di servizio minimal di medie dimensioni con ante lisce, ante in legno scuro, WC a due pezzi, pareti verdi, parquet chiaro, lavabo sottopiano, top in quarzo composito, top bianco e pavimento beige
Ispirazione per un bagno di servizio minimal di medie dimensioni con ante lisce, ante in legno scuro, WC a due pezzi, pareti verdi, parquet chiaro, lavabo sottopiano, top in quarzo composito, top bianco e pavimento beige
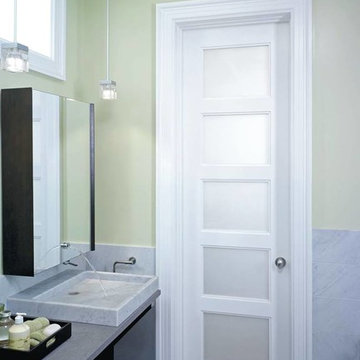
Foto di una piccola stanza da bagno padronale contemporanea con ante lisce, ante nere, pareti verdi, pavimento con piastrelle in ceramica, lavabo a bacinella, top in cemento, pavimento grigio e top grigio
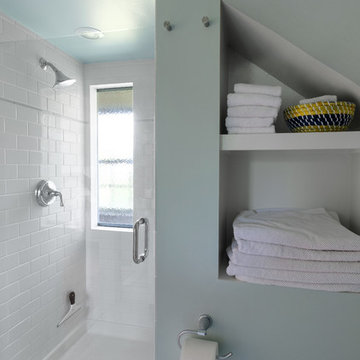
New guest bathroom in existing attic space
Michael S. Koryta
Immagine di una stanza da bagno con doccia moderna di medie dimensioni con ante lisce, ante bianche, pareti verdi, pavimento con piastrelle in ceramica, pavimento bianco, porta doccia a battente, piastrelle bianche, piastrelle in gres porcellanato e lavabo da incasso
Immagine di una stanza da bagno con doccia moderna di medie dimensioni con ante lisce, ante bianche, pareti verdi, pavimento con piastrelle in ceramica, pavimento bianco, porta doccia a battente, piastrelle bianche, piastrelle in gres porcellanato e lavabo da incasso
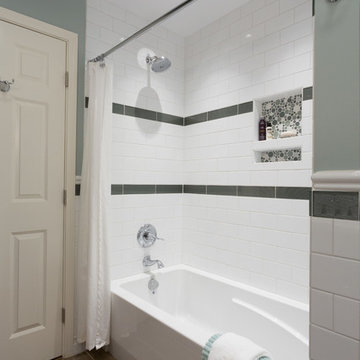
Beth Genengels Photography
Foto di una stanza da bagno tradizionale di medie dimensioni con ante lisce, ante in legno bruno, vasca/doccia, WC monopezzo, piastrelle bianche, piastrelle in ceramica, pareti verdi, pavimento con piastrelle in ceramica, lavabo sottopiano, top in quarzo composito, vasca da incasso, pavimento marrone e doccia con tenda
Foto di una stanza da bagno tradizionale di medie dimensioni con ante lisce, ante in legno bruno, vasca/doccia, WC monopezzo, piastrelle bianche, piastrelle in ceramica, pareti verdi, pavimento con piastrelle in ceramica, lavabo sottopiano, top in quarzo composito, vasca da incasso, pavimento marrone e doccia con tenda
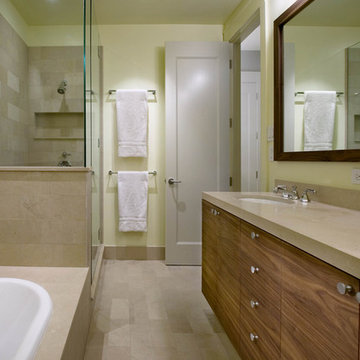
Foto di una piccola stanza da bagno padronale minimalista con lavabo sottopiano, ante lisce, ante in legno scuro, top in granito, vasca da incasso, doccia ad angolo, WC monopezzo, piastrelle beige, piastrelle in pietra e pareti verdi

A light filled master bath with a vaulted ceiling is located at the second floor gable end. The vibrant greens and earthy browns of the landscape are mimicked with interior material selections.
Photography: Jeffrey Totaro

Immagine di una stanza da bagno country con ante lisce, ante rosse, vasca con piedi a zampa di leone, pareti verdi, parquet scuro, lavabo sottopiano, pavimento marrone, top rosso, un lavabo, mobile bagno freestanding e pareti in perlinato
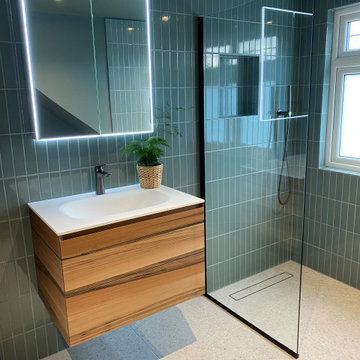
Tiny storage room in the loft transformed into a fully functional guest bathroom. Brushed black fixtures with matt black accessories. Vertical tiles for illusion of height paired with subtle terrazzo floor tiles for a modern yet timeless look. The vanity unit is in walnut with a Corian worktop in Alpine white for easy maintenance.

Le plan vasque est résolument dans l'air du temps avec sa vasque à poser en Terrazzo beige de chez Tikamoon, tandis que la robinetterie encastrée, associée au mur en zellige vert d'eau, apporte une élégance certaine. Les portes de placards dissimulent astucieusement le lave-linge.

Smokey turquoise glass tiles cover this luxury bath with an interplay of stacked and gridded tile patterns that enhances the sophistication of the monochromatic palette.
Floor to ceiling glass panes define a breathtaking steam shower. Every detail takes the homeowner’s needs into account, including an in-wall waterfall element above the shower bench. Griffin Designs measured not only the space but also the seated homeowner to ensure a soothing stream of water that cascades onto the shoulders, hits just the right places, and melts away the stresses of the day.
Space conserving features such as the wall-hung toilet allowed for more flexibility in the layout. With more possibilities came more storage. Replacing the original pedestal sink, a bureau-style vanity spans four feet and offers six generously sized drawers. One drawer comes complete with outlets to discretely hide away accessories, like a hair dryer, while maximizing function. An additional recessed medicine cabinet measures almost six feet in height.
The comforts of this primary bath continue with radiant floor heating, a built-in towel warmer, and thoughtfully placed niches to hold all the bits and bobs in style.

L'alcova della vasca doccia è rivestita in mosaico in vetro verde della bisazza, formato rettangolare. Rubinetteria Hansgrohe. Scaldasalviette della Deltacalor con tubolari ribaltabili. Vasca idromassaggio della Kaldewei in acciaio.
Pareti colorate in smalto verde. Seduta contenitore in corian. Le pareti del volume vasca doccia non arrivano a soffitto e la copertura è realizzata con un vetro apribile. Un'anta scorrevole in vetro permette di chiudere la zona doccia. A pavimento sono state recuperate le vecchie cementine originali della casa che hanno colore base verde da cui è originata la scelta del rivestimento e colore pareti.
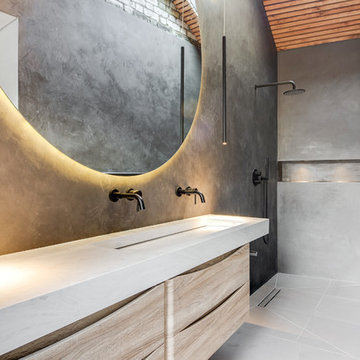
Idee per una stanza da bagno contemporanea con ante in legno chiaro, doccia a filo pavimento, pareti verdi, lavabo rettangolare, pavimento grigio, doccia aperta, top bianco e ante lisce

These repeat clients had remodeled almost their entire home with us except this bathroom! They decided they wanted to add a powder bath to increase the value of their home. What is now a powder bath and guest bath/walk-in closet, used to be one second master bathroom. You could access it from either the hallway or through the guest bedroom, so the entries were already there.
Structurally, the only major change was closing in a window and changing the size of another. Originally, there was two smaller vertical windows, so we closed off one and increased the size of the other. The remaining window is now 5' wide x 12' high and was placed up above the vanity mirrors. Three sconces were installed on either side and between the two mirrors to add more light.
The new shower/tub was placed where the closet used to be and what used to be the water closet, became the new walk-in closet.
There is plenty of room in the guest bath with functionality and flow and there is just enough room in the powder bath.
The design and finishes chosen in these bathrooms are eclectic, which matches the rest of their house perfectly!
They have an entire house "their style" and have now added the luxury of another bathroom to this already amazing home.
Check out our other Melshire Drive projects (and Mixed Metals bathroom) to see the rest of the beautifully eclectic house.
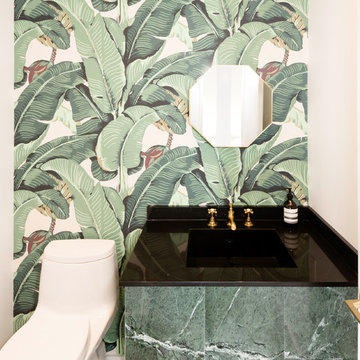
Fun, green powder room. Photo by Jeremy Warshafsky.
Esempio di un piccolo bagno di servizio nordico con ante lisce, ante verdi, pareti verdi, lavabo sottopiano, top in marmo e top nero
Esempio di un piccolo bagno di servizio nordico con ante lisce, ante verdi, pareti verdi, lavabo sottopiano, top in marmo e top nero
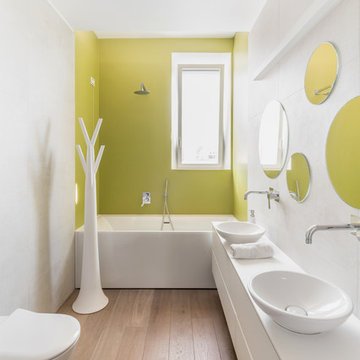
Cédric Dasesson
Ispirazione per una stanza da bagno padronale design di medie dimensioni con ante lisce, ante bianche, vasca ad alcova, vasca/doccia, WC sospeso, pareti verdi, pavimento in legno massello medio, lavabo a bacinella, pavimento marrone e doccia aperta
Ispirazione per una stanza da bagno padronale design di medie dimensioni con ante lisce, ante bianche, vasca ad alcova, vasca/doccia, WC sospeso, pareti verdi, pavimento in legno massello medio, lavabo a bacinella, pavimento marrone e doccia aperta
Bagni con ante lisce e pareti verdi - Foto e idee per arredare
3

