Bagni con ante lisce e pareti verdi - Foto e idee per arredare
Filtra anche per:
Budget
Ordina per:Popolari oggi
161 - 180 di 4.346 foto
1 di 3

Jim Wright Smith
Immagine di una stanza da bagno padronale stile rurale di medie dimensioni con lavabo a bacinella, ante lisce, ante in legno scuro, top in cemento, doccia aperta, WC a due pezzi, piastrelle multicolore, piastrelle in gres porcellanato, pareti verdi e pavimento in ardesia
Immagine di una stanza da bagno padronale stile rurale di medie dimensioni con lavabo a bacinella, ante lisce, ante in legno scuro, top in cemento, doccia aperta, WC a due pezzi, piastrelle multicolore, piastrelle in gres porcellanato, pareti verdi e pavimento in ardesia
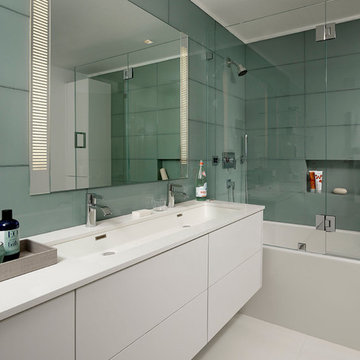
ASID Design Excellence First Place Residential – Kitchen and Bathroom: Michael Merrill Design Studio was approached three years ago by the homeowner to redesign her kitchen. Although she was dissatisfied with some aspects of her home, she still loved it dearly. As we discovered her passion for design, we began to rework her entire home--room by room, top to bottom.
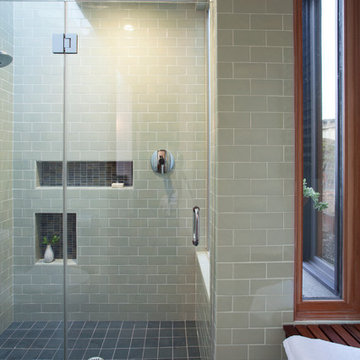
The skylights and a window contribute to the open feel of this minimalist walk in shower.
www.marikoreed.com
Ispirazione per una stanza da bagno padronale minimalista di medie dimensioni con lavabo sottopiano, ante lisce, ante in legno bruno, doccia alcova, WC a due pezzi, piastrelle verdi, piastrelle in ceramica, pareti verdi, pavimento in ardesia e top in quarzo composito
Ispirazione per una stanza da bagno padronale minimalista di medie dimensioni con lavabo sottopiano, ante lisce, ante in legno bruno, doccia alcova, WC a due pezzi, piastrelle verdi, piastrelle in ceramica, pareti verdi, pavimento in ardesia e top in quarzo composito
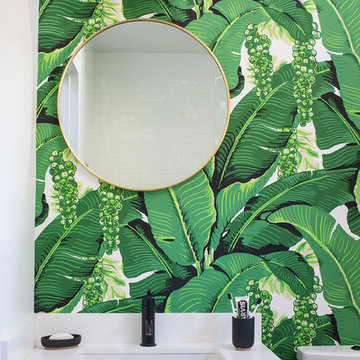
This remodel was located in the Hollywood Hills of Los Angeles. The guest bathroom features the iconic Dorothy Draper Brazilliance wallpaper.
Ispirazione per una piccola stanza da bagno moderna con ante lisce, ante in legno scuro, doccia alcova, WC monopezzo, piastrelle bianche, piastrelle in gres porcellanato, pareti verdi, pavimento in gres porcellanato, lavabo sottopiano, top in quarzo composito, pavimento nero, doccia aperta e top bianco
Ispirazione per una piccola stanza da bagno moderna con ante lisce, ante in legno scuro, doccia alcova, WC monopezzo, piastrelle bianche, piastrelle in gres porcellanato, pareti verdi, pavimento in gres porcellanato, lavabo sottopiano, top in quarzo composito, pavimento nero, doccia aperta e top bianco
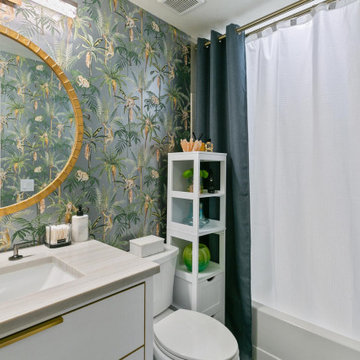
A playful bathroom with shimmery monkey wallpaper and a gold vanity mirror.
Immagine di una piccola stanza da bagno per bambini tradizionale con ante lisce, ante bianche, vasca ad alcova, piastrelle bianche, piastrelle in ceramica, pareti verdi, pavimento in pietra calcarea, lavabo sottopiano, top in quarzite, pavimento nero, top bianco, un lavabo, mobile bagno incassato e carta da parati
Immagine di una piccola stanza da bagno per bambini tradizionale con ante lisce, ante bianche, vasca ad alcova, piastrelle bianche, piastrelle in ceramica, pareti verdi, pavimento in pietra calcarea, lavabo sottopiano, top in quarzite, pavimento nero, top bianco, un lavabo, mobile bagno incassato e carta da parati
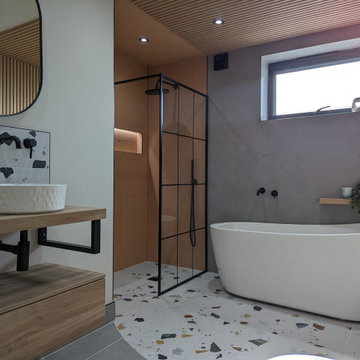
We created a modern and fun family bathroom. Slatted wall panelling and Mmcrocement were used against a peach feature tile in the shower and a gorgeous terrazzo tile on splashback and floor. Black accents were used throughout.
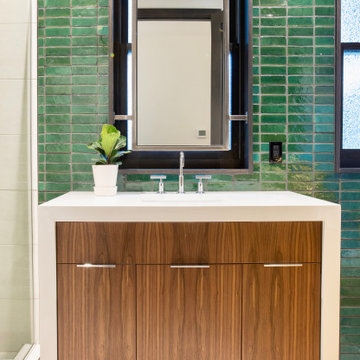
Working with repeat clients is always a dream! The had perfect timing right before the pandemic for their vacation home to get out city and relax in the mountains. This modern mountain home is stunning. Check out every custom detail we did throughout the home to make it a unique experience!
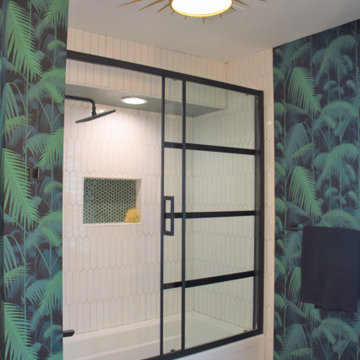
Circa Light Fixture
Idee per una piccola stanza da bagno padronale tropicale con ante lisce, ante in legno scuro, vasca ad alcova, doccia alcova, WC a due pezzi, piastrelle bianche, piastrelle in gres porcellanato, pareti verdi, pavimento in gres porcellanato, lavabo sottopiano, top in quarzo composito, pavimento nero, porta doccia scorrevole, top bianco, lavanderia, due lavabi, mobile bagno incassato e carta da parati
Idee per una piccola stanza da bagno padronale tropicale con ante lisce, ante in legno scuro, vasca ad alcova, doccia alcova, WC a due pezzi, piastrelle bianche, piastrelle in gres porcellanato, pareti verdi, pavimento in gres porcellanato, lavabo sottopiano, top in quarzo composito, pavimento nero, porta doccia scorrevole, top bianco, lavanderia, due lavabi, mobile bagno incassato e carta da parati
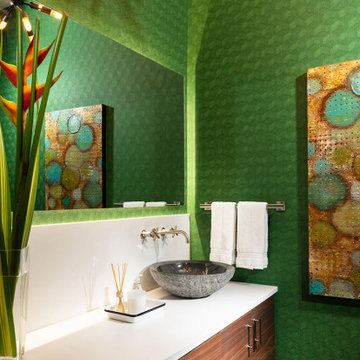
Immagine di un bagno di servizio minimalista di medie dimensioni con ante lisce, ante in legno scuro, pareti verdi, pavimento in gres porcellanato, lavabo a bacinella, top in quarzite, pavimento grigio, top bianco, mobile bagno sospeso e carta da parati
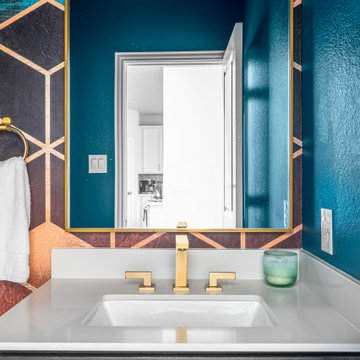
Idee per un piccolo bagno di servizio tradizionale con ante lisce, ante nere, pareti verdi, top in quarzo composito, top bianco, mobile bagno incassato e carta da parati
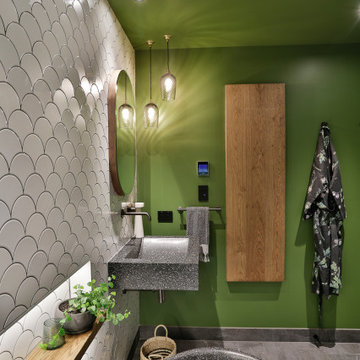
Esempio di una stanza da bagno con doccia tropicale con ante lisce, ante nere, vasca freestanding, doccia a filo pavimento, WC sospeso, piastrelle bianche, piastrelle in ceramica, pareti verdi, pavimento in gres porcellanato, lavabo sospeso, top alla veneziana, pavimento nero, porta doccia a battente e top nero
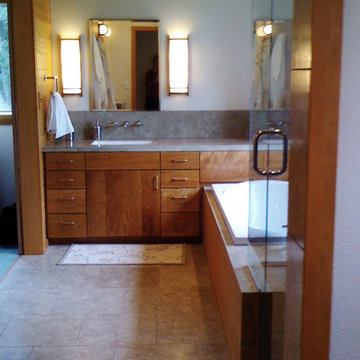
Custom cherry cabinets and tub surround. Limestone slab countertops and limestone tile floor. Tub by BainUltra.
Esempio di una piccola stanza da bagno padronale etnica con ante lisce, ante in legno scuro, vasca da incasso, doccia alcova, WC a due pezzi, piastrelle verdi, piastrelle in pietra, pareti verdi, pavimento in pietra calcarea, lavabo sottopiano e top in pietra calcarea
Esempio di una piccola stanza da bagno padronale etnica con ante lisce, ante in legno scuro, vasca da incasso, doccia alcova, WC a due pezzi, piastrelle verdi, piastrelle in pietra, pareti verdi, pavimento in pietra calcarea, lavabo sottopiano e top in pietra calcarea
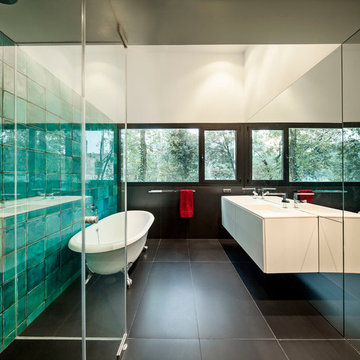
Jordi Surroca, fotógrafo
Idee per una stanza da bagno padronale contemporanea di medie dimensioni con ante lisce, ante bianche, vasca con piedi a zampa di leone, doccia a filo pavimento, piastrelle verdi, piastrelle blu, pareti verdi, piastrelle in ceramica, pavimento con piastrelle in ceramica e top in superficie solida
Idee per una stanza da bagno padronale contemporanea di medie dimensioni con ante lisce, ante bianche, vasca con piedi a zampa di leone, doccia a filo pavimento, piastrelle verdi, piastrelle blu, pareti verdi, piastrelle in ceramica, pavimento con piastrelle in ceramica e top in superficie solida
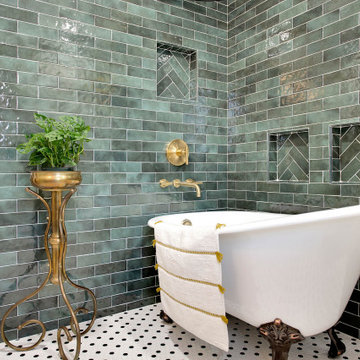
Idee per una stanza da bagno minimalista di medie dimensioni con ante lisce, ante marroni, vasca con piedi a zampa di leone, vasca/doccia, piastrelle verdi, piastrelle in ceramica, pareti verdi, lavabo sottopiano, top in quarzite, pavimento bianco, top bianco, nicchia, un lavabo e mobile bagno incassato
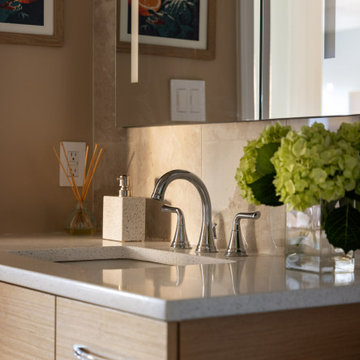
The clients, a young professional couple had lived with this bathroom in their townhome for 6 years. They finally could not take it any longer. The designer was tasked with turning this ugly duckling into a beautiful swan without relocating walls, doors, fittings, or fixtures in this principal bathroom. The client wish list included, better storage, improved lighting, replacing the tub with a shower, and creating a sparkling personality for this uninspired space using any color way except white.
The designer began the transformation with the wall tile. Large format rectangular tiles were installed floor to ceiling on the vanity wall and continued behind the toilet and into the shower. The soft variation in tile pattern is very soothing and added to the Zen feeling of the room. One partner is an avid gardener and wanted to bring natural colors into the space. The same tile is used on the floor in a matte finish for slip resistance and in a 2” mosaic of the same tile is used on the shower floor. A lighted tile recess was created across the entire back wall of the shower beautifully illuminating the wall. Recycled glass tiles used in the niche represent the color and shape of leaves. A single glass panel was used in place of a traditional shower door.
Continuing the serene colorway of the bath, natural rift cut white oak was chosen for the vanity and the floating shelves above the toilet. A white quartz for the countertop, has a small reflective pattern like the polished chrome of the fittings and hardware. Natural curved shapes are repeated in the arch of the faucet, the hardware, the front of the toilet and shower column. The rectangular shape of the tile is repeated in the drawer fronts of the cabinets, the sink, the medicine cabinet, and the floating shelves.
The shower column was selected to maintain the simple lines of the fittings while providing a temperature, pressure balance shower experience with a multi-function main shower head and handheld head. The dual flush toilet and low flow shower are a water saving consideration. The floating shelves provide decorative and functional storage. The asymmetric design of the medicine cabinet allows for a full view in the mirror with the added function of a tri view mirror when open. Built in LED lighting is controllable from 2500K to 4000K. The interior of the medicine cabinet is also mirrored and electrified to keep the countertop clear of necessities. Additional lighting is provided with recessed LED fixtures for the vanity area as well as in the shower. A motion sensor light installed under the vanity illuminates the room with a soft glow at night.
The transformation is now complete. No longer an ugly duckling and source of unhappiness, the new bathroom provides a much-needed respite from the couples’ busy lives. It has created a retreat to recharge and replenish, two very important components of wellness.
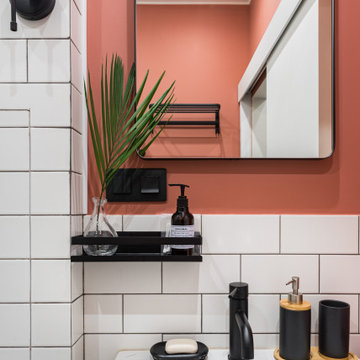
Immagine di una piccola stanza da bagno con doccia industriale con ante lisce, ante grigie, doccia ad angolo, WC sospeso, piastrelle bianche, piastrelle in ceramica, pareti verdi, pavimento in gres porcellanato, lavabo da incasso, top in superficie solida, pavimento nero, porta doccia scorrevole, top nero, un lavabo e mobile bagno freestanding

Ispirazione per una stanza da bagno padronale contemporanea con ante lisce, ante in legno scuro, vasca idromassaggio, zona vasca/doccia separata, WC sospeso, piastrelle verdi, piastrelle in ceramica, pareti verdi, pavimento in gres porcellanato, lavabo da incasso, top in superficie solida, pavimento bianco, porta doccia scorrevole, top bianco, un lavabo, mobile bagno sospeso, nicchia, toilette e pareti in legno
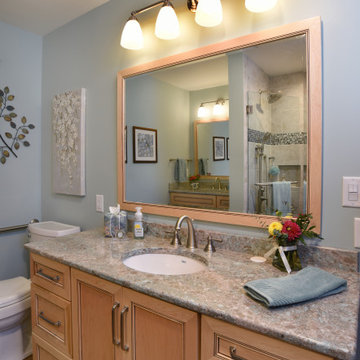
©2018 Daniel Feldkamp Photography
Immagine di una stanza da bagno padronale chic di medie dimensioni con ante lisce, ante in legno chiaro, doccia alcova, WC a due pezzi, piastrelle beige, piastrelle in gres porcellanato, pareti verdi, pavimento in gres porcellanato, lavabo sottopiano, top in quarzo composito, pavimento marrone, porta doccia a battente, top beige, nicchia, due lavabi e mobile bagno incassato
Immagine di una stanza da bagno padronale chic di medie dimensioni con ante lisce, ante in legno chiaro, doccia alcova, WC a due pezzi, piastrelle beige, piastrelle in gres porcellanato, pareti verdi, pavimento in gres porcellanato, lavabo sottopiano, top in quarzo composito, pavimento marrone, porta doccia a battente, top beige, nicchia, due lavabi e mobile bagno incassato

the warm coloured wooden vanity unit with 3D doors is complemented by the bold geometric floor tiles.
Idee per una grande stanza da bagno con doccia contemporanea con ante in legno scuro, doccia alcova, WC a due pezzi, piastrelle bianche, piastrelle diamantate, pareti verdi, lavabo a bacinella, top in legno, pavimento multicolore, top marrone e ante lisce
Idee per una grande stanza da bagno con doccia contemporanea con ante in legno scuro, doccia alcova, WC a due pezzi, piastrelle bianche, piastrelle diamantate, pareti verdi, lavabo a bacinella, top in legno, pavimento multicolore, top marrone e ante lisce
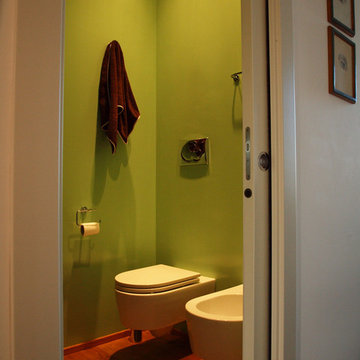
Vista del bagno ospiti, trattato con verniciatura a smalto e pavimentazione in legno di rovere. Sanitari sospesi Flaminia, serie Link
Esempio di una piccola stanza da bagno con doccia moderna con ante lisce, ante in legno bruno, doccia alcova, WC a due pezzi, pareti verdi, pavimento in legno massello medio, lavabo a bacinella e top in legno
Esempio di una piccola stanza da bagno con doccia moderna con ante lisce, ante in legno bruno, doccia alcova, WC a due pezzi, pareti verdi, pavimento in legno massello medio, lavabo a bacinella e top in legno
Bagni con ante lisce e pareti verdi - Foto e idee per arredare
9

