Bagni con ante in stile shaker e pavimento in cementine - Foto e idee per arredare
Filtra anche per:
Budget
Ordina per:Popolari oggi
161 - 180 di 2.222 foto
1 di 3
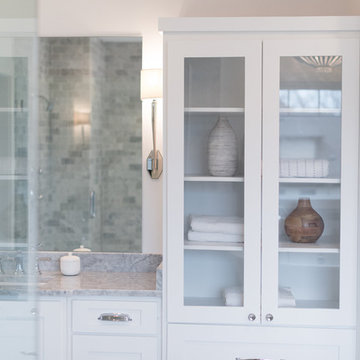
Sarah Shields
Idee per un'ampia stanza da bagno padronale american style con ante in stile shaker, ante bianche, vasca freestanding, doccia aperta, WC monopezzo, piastrelle grigie, piastrelle diamantate, pareti bianche, pavimento in cementine, lavabo da incasso e top in marmo
Idee per un'ampia stanza da bagno padronale american style con ante in stile shaker, ante bianche, vasca freestanding, doccia aperta, WC monopezzo, piastrelle grigie, piastrelle diamantate, pareti bianche, pavimento in cementine, lavabo da incasso e top in marmo
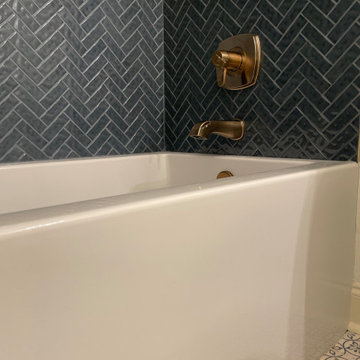
Esempio di una stanza da bagno classica con ante in stile shaker, ante bianche, vasca ad alcova, vasca/doccia, WC a due pezzi, piastrelle blu, piastrelle in gres porcellanato, pareti bianche, pavimento in cementine, lavabo sottopiano, top in quarzo composito, pavimento blu, doccia aperta, top bianco, nicchia, un lavabo e mobile bagno incassato
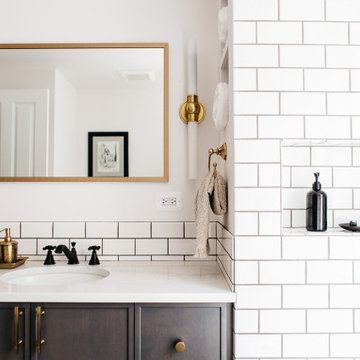
Black and white is a classic combo. Don't be afraid to use a darker grout with light tiles. It offers contrast, and balance with the black hardware and stained vanity.
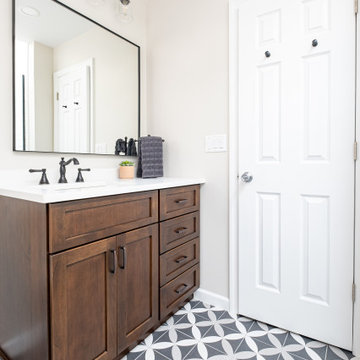
Fun floor tiles can really bring a bathroom together!
Photography by VLG Photography
Idee per una stanza da bagno country di medie dimensioni con ante in stile shaker, ante in legno scuro, doccia aperta, WC a due pezzi, piastrelle bianche, piastrelle diamantate, pavimento in cementine, lavabo sottopiano, top in quarzite, doccia aperta e top bianco
Idee per una stanza da bagno country di medie dimensioni con ante in stile shaker, ante in legno scuro, doccia aperta, WC a due pezzi, piastrelle bianche, piastrelle diamantate, pavimento in cementine, lavabo sottopiano, top in quarzite, doccia aperta e top bianco
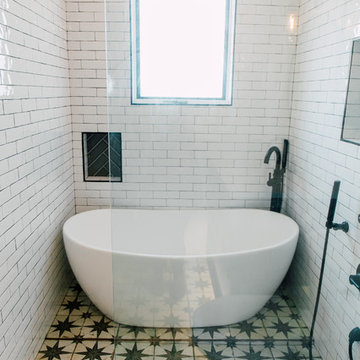
Bath, shower and wash your dog all behind the glass!
Katheryn Moran Photography
Immagine di una piccola stanza da bagno bohémian con ante in stile shaker, ante nere, vasca freestanding, doccia aperta, piastrelle bianche, piastrelle in ceramica, pareti bianche, pavimento in cementine, lavabo sottopiano, top in quarzo composito, pavimento multicolore, doccia aperta e top bianco
Immagine di una piccola stanza da bagno bohémian con ante in stile shaker, ante nere, vasca freestanding, doccia aperta, piastrelle bianche, piastrelle in ceramica, pareti bianche, pavimento in cementine, lavabo sottopiano, top in quarzo composito, pavimento multicolore, doccia aperta e top bianco
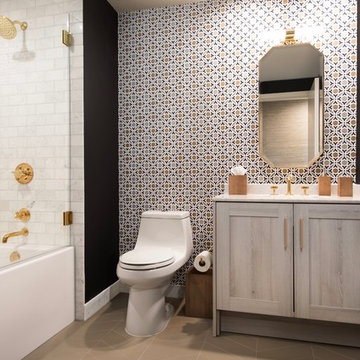
A masculine High Rise condo outfitted for a bachelor to enjoy the contemporary loft style of the home and views with handsome, bold furnishings.
Foto di una stanza da bagno design di medie dimensioni con ante in stile shaker, ante in legno chiaro, vasca da incasso, doccia aperta, WC monopezzo, piastrelle grigie, piastrelle di marmo, pareti nere, pavimento in cementine, lavabo da incasso, top in marmo, pavimento grigio, porta doccia a battente e top bianco
Foto di una stanza da bagno design di medie dimensioni con ante in stile shaker, ante in legno chiaro, vasca da incasso, doccia aperta, WC monopezzo, piastrelle grigie, piastrelle di marmo, pareti nere, pavimento in cementine, lavabo da incasso, top in marmo, pavimento grigio, porta doccia a battente e top bianco
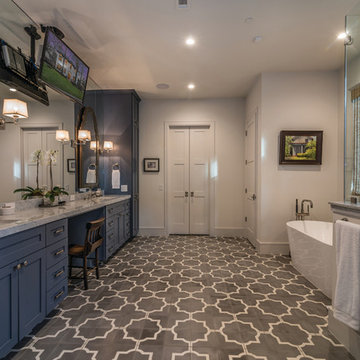
This custom home is a bright, open concept, rustic-farmhouse design with light hardwood floors throughout. The whole space is completely unique with classically styled finishes, granite countertops and bright open rooms that flow together effortlessly leading outdoors to the patio and pool area complete with an outdoor kitchen.
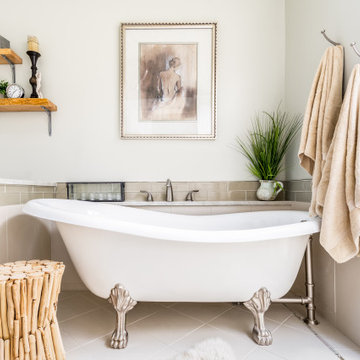
Idee per una grande stanza da bagno padronale chic con ante in stile shaker, ante bianche, vasca con piedi a zampa di leone, doccia alcova, WC a due pezzi, piastrelle verdi, piastrelle in ceramica, pareti grigie, pavimento in cementine, lavabo sottopiano, top in granito, pavimento beige, porta doccia a battente, top verde, panca da doccia, due lavabi, mobile bagno incassato e soffitto a volta
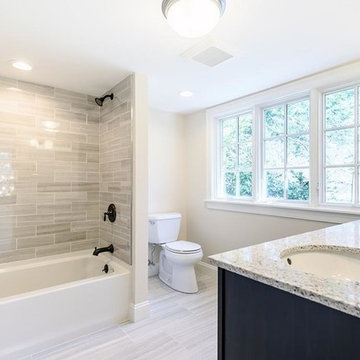
Guest Bathroom
Ispirazione per una stanza da bagno con doccia tradizionale di medie dimensioni con ante in stile shaker, ante marroni, vasca da incasso, WC a due pezzi, piastrelle grigie, piastrelle in ceramica, pareti beige, pavimento in cementine, lavabo sottopiano, top in quarzite, pavimento grigio e top bianco
Ispirazione per una stanza da bagno con doccia tradizionale di medie dimensioni con ante in stile shaker, ante marroni, vasca da incasso, WC a due pezzi, piastrelle grigie, piastrelle in ceramica, pareti beige, pavimento in cementine, lavabo sottopiano, top in quarzite, pavimento grigio e top bianco
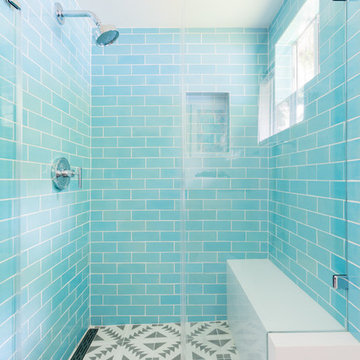
Amy Bartlam
Immagine di una stanza da bagno di medie dimensioni con ante in stile shaker, ante bianche, piastrelle blu, piastrelle in ceramica, pareti bianche, pavimento in cementine, lavabo da incasso, top in quarzo composito, pavimento grigio e porta doccia a battente
Immagine di una stanza da bagno di medie dimensioni con ante in stile shaker, ante bianche, piastrelle blu, piastrelle in ceramica, pareti bianche, pavimento in cementine, lavabo da incasso, top in quarzo composito, pavimento grigio e porta doccia a battente
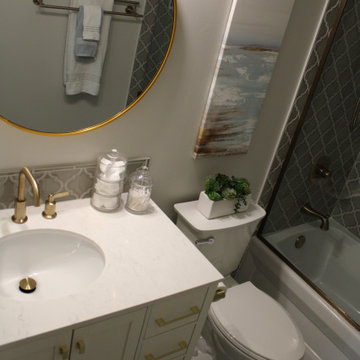
The original bathroom had a fiberglass tub insert, vinyl flooring, and no personality.
Idee per una piccola stanza da bagno per bambini mediterranea con ante in stile shaker, ante bianche, vasca ad alcova, vasca/doccia, WC a due pezzi, piastrelle grigie, piastrelle in gres porcellanato, pareti grigie, pavimento in cementine, lavabo sottopiano, top in quarzo composito, pavimento multicolore, porta doccia a battente, top bianco, nicchia, un lavabo e mobile bagno freestanding
Idee per una piccola stanza da bagno per bambini mediterranea con ante in stile shaker, ante bianche, vasca ad alcova, vasca/doccia, WC a due pezzi, piastrelle grigie, piastrelle in gres porcellanato, pareti grigie, pavimento in cementine, lavabo sottopiano, top in quarzo composito, pavimento multicolore, porta doccia a battente, top bianco, nicchia, un lavabo e mobile bagno freestanding
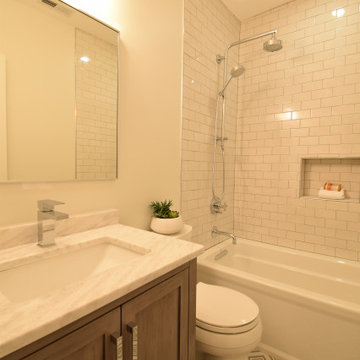
Large hall bathroom with Kohler Archer tub with custom shower system featuring a handheld and extended shower arm. Subway tile to the ceiling and patterned cement floor tile. 30 inch vanity with granite countertop and undermount sink with single handle faucet. Large rectangle mirror and three light fixture.
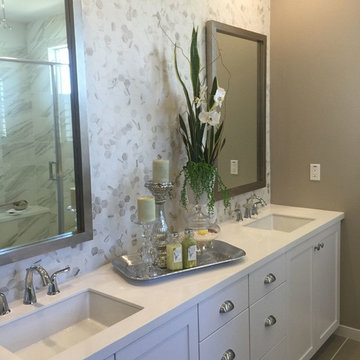
Immagine di una stanza da bagno padronale tradizionale di medie dimensioni con ante in stile shaker, ante bianche, piastrelle grigie, piastrelle di marmo, pareti marroni, pavimento in cementine, lavabo sottopiano, top in quarzo composito, pavimento marrone e top bianco
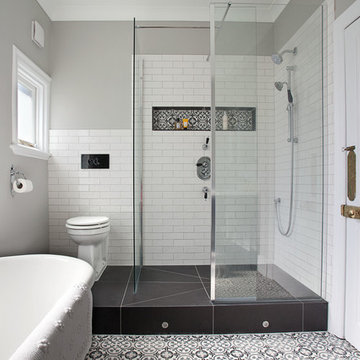
Randi Sokoloff
Esempio di una stanza da bagno contemporanea di medie dimensioni con ante in stile shaker, ante grigie, vasca freestanding, zona vasca/doccia separata, WC monopezzo, piastrelle bianche, piastrelle diamantate, pareti grigie, pavimento in cementine, lavabo da incasso, top in marmo, pavimento multicolore e doccia aperta
Esempio di una stanza da bagno contemporanea di medie dimensioni con ante in stile shaker, ante grigie, vasca freestanding, zona vasca/doccia separata, WC monopezzo, piastrelle bianche, piastrelle diamantate, pareti grigie, pavimento in cementine, lavabo da incasso, top in marmo, pavimento multicolore e doccia aperta
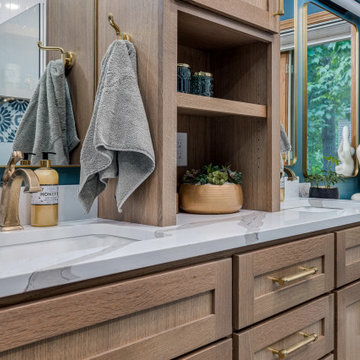
In addition to their laundry, mudroom, and powder bath, we also remodeled the owner's suite.
We "borrowed" space from their long bedroom to add a second closet. We created a new layout for the bathroom to include a private toilet room (with unexpected wallpaper), larger shower, bold paint color, and a soaking tub.
They had also asked for a steam shower and sauna... but being the dream killers we are we had to scale back. Don't worry, we are doing those elements in their upcoming basement remodel.
We had custom designed cabinetry with Pro Design using rifted white oak for the vanity and the floating shelves over the freestanding tub.
We also made sure to incorporate a bench, oversized niche, and hand held shower fixture...all must have for the clients.
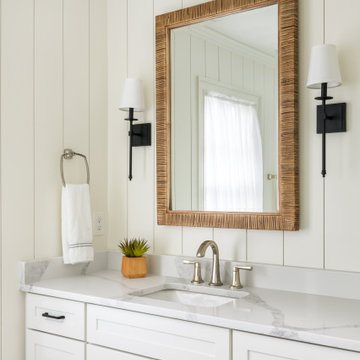
Our clients wished for a larger, more spacious bathroom. We closed up a stairway and designed a new master bathroom with a large walk in shower, a free standing soaking tub and a vanity with plenty of storage. The wood framed mirrors, vertical shiplap and light marble pallet, give this space a warm, modern style.
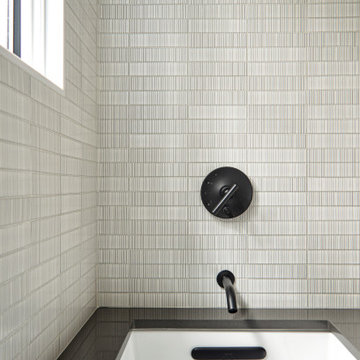
To create the master suite this home owner dreamed of, we moved a few walls, and a lot of doors and windows. Essentially half the house went under construction. Within the same footprint we created a larger master bathroom, walk in closet, and guest room while retaining the same number of bedrooms. The second room became smaller but officially became a bedroom with a closet and more functional layout. What you don’t see in the finished pictures is a new utility room that had to be built downstairs in the garage to service the new plumbing and heating.
All those black bathroom fixtures are Kohler and the tile is from Ann Sacks. The stunning grey tile is Andy Fleishman and the grout not only fills in the separations but defines the white design in the tile. This time-intensive process meant the tiles had to be sealed before install and twice after.
All the black framed windows are by Anderson Woodright series and have a classic 3 light over 0 light sashes.
The doors are true sealer panels with a classic trim, as well as thicker head casings and a top cap.
We moved the master bathroom to the side of the house where it could take advantage of the windows. In the master bathroom in addition to the ann sacks tile on the floor, some of the tile was laid out in a way that made it feel like one sheet with almost no space in between. We found more storage in the master by putting it in the knee wall and bench seat. The master shower also has a rain head as well as a regular shower head that can be used separately or together.
The second bathroom has a unique tub completely encased in grey quartz stone with a clever mitered edge to minimize grout lines. It also has a larger window to brighten up the bathroom and add some drama.
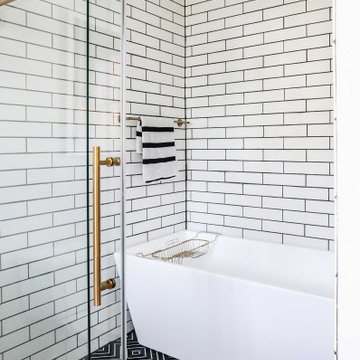
For this bathroom renovation, the first thing we needed to address was it’s functionally. The layout needed some major changes in order to consolidate all three separate closet spaces into one main walk-in closet. I believe that the flow of a room can really increase its usability and it’s the most important part of any design project. By shifting the closets around, we were also able to double the size of the shower. With all that extra shower space, we designed a walk-in shower that features a beautiful and bold free-standing tub. I am obsessing over this design element. The shower combination is definitely my favorite part of this project.
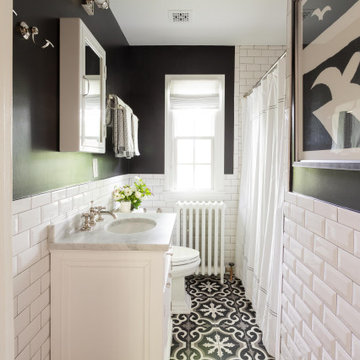
Foto di una stanza da bagno per bambini classica con ante in stile shaker, ante bianche, vasca ad alcova, doccia alcova, WC monopezzo, piastrelle blu, piastrelle diamantate, pareti blu, pavimento in cementine, lavabo sottopiano, top in marmo, pavimento nero, doccia con tenda, top bianco, un lavabo, mobile bagno freestanding e boiserie
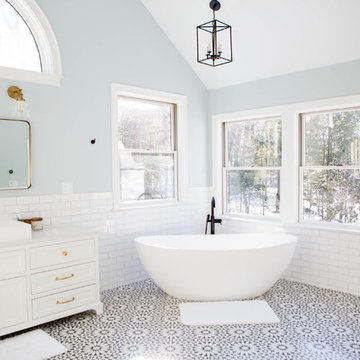
Unique black and white master suite with a vivid Moroccan influence.Bold Cement tiles used for the floor and shower accent give the room energy. Classic 3x9 subway tiles on the walls keep the space feeling light and airy. A mix media of matte black fixtures and satin brass hardware provided a hint of glamour. The clean aesthetic of the white vessel Sinks and freestanding tub balance the space.
Bagni con ante in stile shaker e pavimento in cementine - Foto e idee per arredare
9

