Bagni con ante in stile shaker e pavimento con piastrelle effetto legno - Foto e idee per arredare
Filtra anche per:
Budget
Ordina per:Popolari oggi
21 - 40 di 722 foto
1 di 3

This 1910 West Highlands home was so compartmentalized that you couldn't help to notice you were constantly entering a new room every 8-10 feet. There was also a 500 SF addition put on the back of the home to accommodate a living room, 3/4 bath, laundry room and back foyer - 350 SF of that was for the living room. Needless to say, the house needed to be gutted and replanned.
Kitchen+Dining+Laundry-Like most of these early 1900's homes, the kitchen was not the heartbeat of the home like they are today. This kitchen was tucked away in the back and smaller than any other social rooms in the house. We knocked out the walls of the dining room to expand and created an open floor plan suitable for any type of gathering. As a nod to the history of the home, we used butcherblock for all the countertops and shelving which was accented by tones of brass, dusty blues and light-warm greys. This room had no storage before so creating ample storage and a variety of storage types was a critical ask for the client. One of my favorite details is the blue crown that draws from one end of the space to the other, accenting a ceiling that was otherwise forgotten.
Primary Bath-This did not exist prior to the remodel and the client wanted a more neutral space with strong visual details. We split the walls in half with a datum line that transitions from penny gap molding to the tile in the shower. To provide some more visual drama, we did a chevron tile arrangement on the floor, gridded the shower enclosure for some deep contrast an array of brass and quartz to elevate the finishes.
Powder Bath-This is always a fun place to let your vision get out of the box a bit. All the elements were familiar to the space but modernized and more playful. The floor has a wood look tile in a herringbone arrangement, a navy vanity, gold fixtures that are all servants to the star of the room - the blue and white deco wall tile behind the vanity.
Full Bath-This was a quirky little bathroom that you'd always keep the door closed when guests are over. Now we have brought the blue tones into the space and accented it with bronze fixtures and a playful southwestern floor tile.
Living Room & Office-This room was too big for its own good and now serves multiple purposes. We condensed the space to provide a living area for the whole family plus other guests and left enough room to explain the space with floor cushions. The office was a bonus to the project as it provided privacy to a room that otherwise had none before.
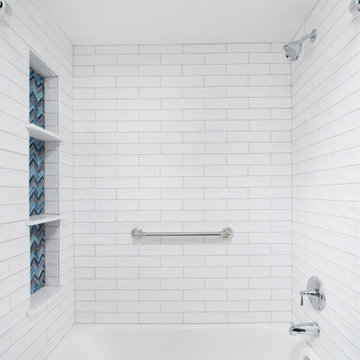
Ispirazione per una stanza da bagno con doccia classica di medie dimensioni con ante in stile shaker, ante blu, vasca ad alcova, vasca/doccia, WC a due pezzi, piastrelle bianche, piastrelle in ceramica, pareti beige, pavimento con piastrelle effetto legno, lavabo sottopiano, top in quarzo composito, pavimento beige, doccia con tenda, top bianco, nicchia, due lavabi e mobile bagno incassato
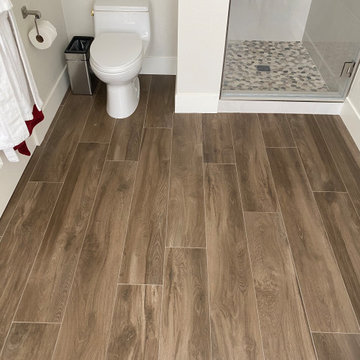
Contemporary Master Bathroom Remodel in Agoura Hills. These homeowners wanted an updated bathroom with a soaking tub under a window. We provide that for them, along with a shower with a squared shower-head and a pebble stone shower floor.

Love the unique round mirrors mixed with rectangle sinks!
Immagine di una piccola stanza da bagno padronale classica con ante in stile shaker, ante bianche, doccia alcova, WC a due pezzi, piastrelle bianche, piastrelle diamantate, pareti rosa, pavimento con piastrelle effetto legno, lavabo sottopiano, top in quarzo composito, pavimento beige, porta doccia a battente, top bianco, panca da doccia, due lavabi e mobile bagno incassato
Immagine di una piccola stanza da bagno padronale classica con ante in stile shaker, ante bianche, doccia alcova, WC a due pezzi, piastrelle bianche, piastrelle diamantate, pareti rosa, pavimento con piastrelle effetto legno, lavabo sottopiano, top in quarzo composito, pavimento beige, porta doccia a battente, top bianco, panca da doccia, due lavabi e mobile bagno incassato

Immagine di una grande stanza da bagno padronale classica con ante in stile shaker, ante marroni, vasca da incasso, doccia alcova, WC a due pezzi, piastrelle multicolore, pareti blu, pavimento con piastrelle effetto legno, lavabo sottopiano, top in quarzo composito, pavimento grigio, porta doccia scorrevole, top bianco, due lavabi e mobile bagno incassato

VonTobelValpo designer Jim Bolka went above and beyond with this farmhouse bathroom remodel featuring Boral waterproof shiplap walls & ceilings, dual-vanities with Amerock vanity knobs & pulls, & Kohler drop-in sinks, mirror & wall mounted lights. The shower features Daltile pebbled floor, Grohe custom shower valves, a MGM glass shower door & Thermasol steam cam lights. The solid acrylic freestanding tub is by MTI & the wall-mounted toilet & bidet are by Toto. A Schluter heated floor system ensures the owner won’t get a chill in the winter. Want to replicate this look in your home? Contact us today to request a free design consultation!

Immagine di una grande stanza da bagno padronale classica con ante in stile shaker, ante blu, doccia aperta, WC monopezzo, piastrelle bianche, piastrelle in gres porcellanato, pareti bianche, pavimento con piastrelle effetto legno, lavabo sottopiano, top in quarzite, pavimento marrone, porta doccia a battente, top bianco, panca da doccia, due lavabi, mobile bagno incassato e soffitto in carta da parati
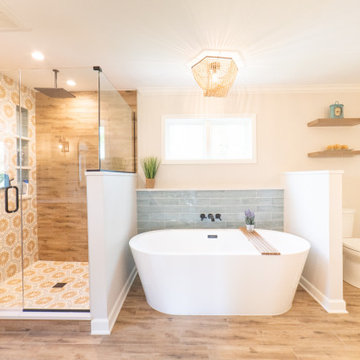
Ispirazione per una grande stanza da bagno chic con ante in stile shaker, ante in legno scuro, vasca freestanding, doccia alcova, piastrelle a mosaico, pavimento con piastrelle effetto legno, lavabo sottopiano, top in quarzo composito, pavimento marrone, porta doccia a battente, due lavabi e mobile bagno incassato
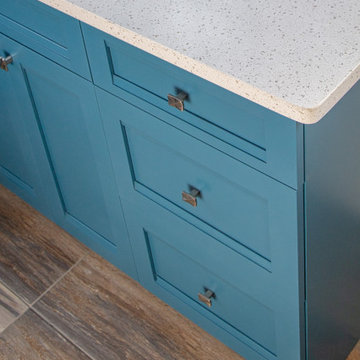
Quartz: Pompeii - Rock Salt
Flooring: Happy Floors - Bellagio, Forest 12 x 24
Cabinets: Kemp - Custom Color - Silken Peacock
Hardware: Top Knobs - Mercer Quilted Knob Brushed Nickel

This Project was so fun, the client was a dream to work with. So open to new ideas.
Since this is on a canal the coastal theme was prefect for the client. We gutted both bathrooms. The master bath was a complete waste of space, a huge tub took much of the room. So we removed that and shower which was all strange angles. By combining the tub and shower into a wet room we were able to do 2 large separate vanities and still had room to space.
The guest bath received a new coastal look as well which included a better functioning shower.

When our client shared their vision for their two-bathroom remodel in Uptown, they expressed a desire for a spa-like experience with a masculine vibe. So we set out to create a space that embodies both relaxation and masculinity.
Allow us to introduce this masculine master bathroom—a stunning fusion of functionality and sophistication. Enter through pocket doors into a walk-in closet, seamlessly connecting to the muscular allure of the bathroom.
The boldness of the design is evident in the choice of Blue Naval cabinets adorned with exquisite Brushed Gold hardware, embodying a luxurious yet robust aesthetic. Highlighting the shower area, the Newbev Triangles Dusk tile graces the walls, imparting modern elegance.
Complementing the ambiance, the Olivia Wall Sconce Vanity Lighting adds refined glamour, casting a warm glow that enhances the space's inviting atmosphere. Every element harmonizes, creating a master bathroom that exudes both strength and sophistication, inviting indulgence and relaxation. Additionally, we discreetly incorporated hidden washer and dryer units for added convenience.
------------
Project designed by Chi Renovation & Design, a renowned renovation firm based in Skokie. We specialize in general contracting, kitchen and bath remodeling, and design & build services. We cater to the entire Chicago area and its surrounding suburbs, with emphasis on the North Side and North Shore regions. You'll find our work from the Loop through Lincoln Park, Skokie, Evanston, Wilmette, and all the way up to Lake Forest.
For more info about Chi Renovation & Design, click here: https://www.chirenovation.com/
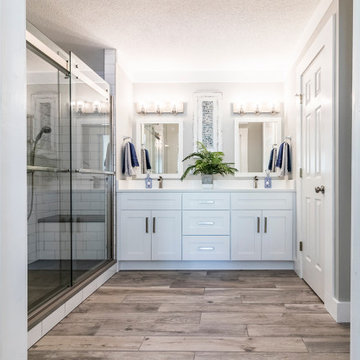
Professional Home Improvement, Inc., Lawrenceville, Georgia, 2020 Regional CotY Award Winner, Residential Bath Under $25,000
Idee per una stanza da bagno padronale country con ante in stile shaker, ante bianche, doccia doppia, WC monopezzo, piastrelle bianche, piastrelle in ceramica, pareti grigie, pavimento con piastrelle effetto legno, lavabo sottopiano, top in quarzo composito, pavimento beige, porta doccia scorrevole, top bianco, toilette, due lavabi e mobile bagno incassato
Idee per una stanza da bagno padronale country con ante in stile shaker, ante bianche, doccia doppia, WC monopezzo, piastrelle bianche, piastrelle in ceramica, pareti grigie, pavimento con piastrelle effetto legno, lavabo sottopiano, top in quarzo composito, pavimento beige, porta doccia scorrevole, top bianco, toilette, due lavabi e mobile bagno incassato
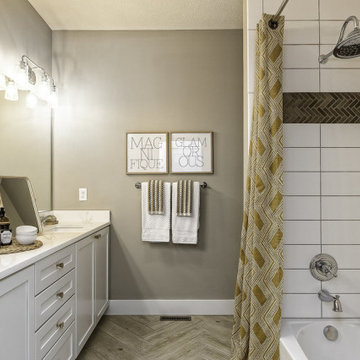
STRATO - CA701A
A contemporary classic. Crisp white marble with feathery contrasting amber and gold veining, Strato brings to life soft movement with a glossy sheen.
PATTERN: MOVEMENT VEINEDFINISH: POLISHEDCOLLECTION: CASCINASLAB SIZE: JUMBO (65" X 130")

Ispirazione per una grande stanza da bagno padronale classica con ante in stile shaker, ante in legno scuro, vasca freestanding, doccia alcova, WC a due pezzi, piastrelle bianche, piastrelle in gres porcellanato, pareti grigie, pavimento con piastrelle effetto legno, lavabo sottopiano, top in quarzo composito, pavimento grigio, porta doccia a battente, top bianco, panca da doccia, due lavabi, mobile bagno incassato, boiserie e soffitto ribassato

Idee per un'ampia stanza da bagno padronale classica con ante in stile shaker, ante marroni, vasca con piedi a zampa di leone, doccia a filo pavimento, piastrelle beige, piastrelle in ceramica, pareti bianche, pavimento con piastrelle effetto legno, lavabo da incasso, top in quarzite, pavimento marrone, porta doccia a battente, top bianco, panca da doccia, due lavabi, mobile bagno incassato, travi a vista e pareti in perlinato
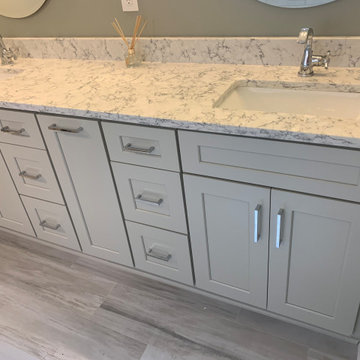
In this master bath we took out the jacuzzi tub, took out a wall to increase vanity space, built a giant shower where the old tub was and replaced the window with rain glass and a PVC frame. Think you can't have a large shower because there's a window there? Think again. Anything is possible.

This 1910 West Highlands home was so compartmentalized that you couldn't help to notice you were constantly entering a new room every 8-10 feet. There was also a 500 SF addition put on the back of the home to accommodate a living room, 3/4 bath, laundry room and back foyer - 350 SF of that was for the living room. Needless to say, the house needed to be gutted and replanned.
Kitchen+Dining+Laundry-Like most of these early 1900's homes, the kitchen was not the heartbeat of the home like they are today. This kitchen was tucked away in the back and smaller than any other social rooms in the house. We knocked out the walls of the dining room to expand and created an open floor plan suitable for any type of gathering. As a nod to the history of the home, we used butcherblock for all the countertops and shelving which was accented by tones of brass, dusty blues and light-warm greys. This room had no storage before so creating ample storage and a variety of storage types was a critical ask for the client. One of my favorite details is the blue crown that draws from one end of the space to the other, accenting a ceiling that was otherwise forgotten.
Primary Bath-This did not exist prior to the remodel and the client wanted a more neutral space with strong visual details. We split the walls in half with a datum line that transitions from penny gap molding to the tile in the shower. To provide some more visual drama, we did a chevron tile arrangement on the floor, gridded the shower enclosure for some deep contrast an array of brass and quartz to elevate the finishes.
Powder Bath-This is always a fun place to let your vision get out of the box a bit. All the elements were familiar to the space but modernized and more playful. The floor has a wood look tile in a herringbone arrangement, a navy vanity, gold fixtures that are all servants to the star of the room - the blue and white deco wall tile behind the vanity.
Full Bath-This was a quirky little bathroom that you'd always keep the door closed when guests are over. Now we have brought the blue tones into the space and accented it with bronze fixtures and a playful southwestern floor tile.
Living Room & Office-This room was too big for its own good and now serves multiple purposes. We condensed the space to provide a living area for the whole family plus other guests and left enough room to explain the space with floor cushions. The office was a bonus to the project as it provided privacy to a room that otherwise had none before.

Ispirazione per un grande bagno di servizio eclettico con ante in stile shaker, ante rosse, WC monopezzo, piastrelle effetto legno, pareti nere, lavabo da incasso, top in quarzo composito, mobile bagno sospeso, carta da parati, piastrelle marroni, pavimento con piastrelle effetto legno, pavimento marrone e top verde

Immagine di un'ampia stanza da bagno padronale tradizionale con ante in stile shaker, ante bianche, vasca freestanding, zona vasca/doccia separata, WC a due pezzi, piastrelle multicolore, piastrelle in ceramica, pareti grigie, pavimento con piastrelle effetto legno, lavabo sottopiano, top in marmo, pavimento grigio, porta doccia a battente, top multicolore, nicchia, due lavabi e mobile bagno incassato

Idee per un bagno di servizio stile marinaro con ante in stile shaker, ante in legno chiaro, WC monopezzo, piastrelle blu, piastrelle grigie, piastrelle bianche, pareti blu, pavimento con piastrelle effetto legno, lavabo sottopiano, pavimento marrone, top bianco e mobile bagno incassato
Bagni con ante in stile shaker e pavimento con piastrelle effetto legno - Foto e idee per arredare
2

