Bagni con ante in legno scuro - Foto e idee per arredare
Filtra anche per:
Budget
Ordina per:Popolari oggi
121 - 140 di 61.174 foto
1 di 3

Esempio di una stanza da bagno padronale stile marinaro di medie dimensioni con ante in stile shaker, ante in legno scuro, doccia alcova, bidè, piastrelle bianche, piastrelle in ceramica, pareti beige, pavimento con piastrelle a mosaico, lavabo sottopiano, top in marmo, pavimento bianco, porta doccia a battente e top bianco

Ispirazione per una stanza da bagno padronale design di medie dimensioni con ante lisce, vasca freestanding, vasca/doccia, WC sospeso, piastrelle grigie, piastrelle in gres porcellanato, pareti grigie, lavabo a bacinella, pavimento nero, doccia con tenda, top nero, ante in legno scuro, pavimento in gres porcellanato e top in superficie solida

Canyon views are an integral feature of the interior of the space, with nature acting as one 'wall' of the space. Light filled master bathroom with a elegant tub and generous open shower lined with marble slabs. A floating wood vanity is capped with vessel sinks and wall mounted faucets.

The homeowners were seeking a major renovation from their original master bath. The young family had completed several remodeling projects on the first floor of their 1980’s era home and the time had finally come where they wanted to focus on the second floor, particularly their master bath which was cramped and overpowered by a Jacuzzi-style tub.
After multiple design meetings spent choosing the right hardware and materials, everything was set, and the transformation began! Drury designer, Diana Burton, began by borrowing some space from the bedroom this way they were able to reconfigure the whole layout, which made a big difference to the homeowner. The floating vanity cabinets paired with quartz counters, wall-mounted fixtures, and mirrors featuring built-in lighting enhance the room’s sleek, clean look.
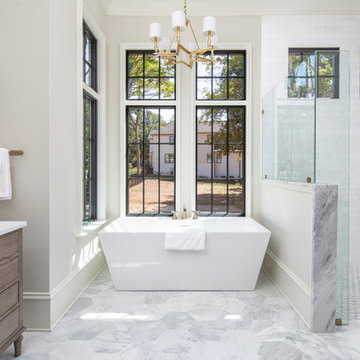
Whether you are a bath or shower person, Pike has you covered. You can soak in the freestanding rectangular tub resting under a star shaped brass chandelier and feel like a queen. If you opt for a shower, the walk-in glass shower is absolute perfection. High windows let in natural light and let you observe the sky and trees with you wash away your worries. This shower is actually controlled by a Steammist touch screen panel and temperature can be adjusted to the exact degree. ( https://steamist.com/residential-steam-showers/controls/)
Tub- Mirabelle Hibiscus 66" ( http://www.mirabelleproducts.com/product/mirabelle-MIRHIFSR67-white-1158882)
Chandelier- Hudson Valley Lighting Bethesda ( https://www.fergusonshowrooms.com/product/hudson-valley-lighting-H4086-aged-brass-722843)
Shower Wall Tile- Jeffrey Court Wall Street White 3x9 ( https://www.jeffreycourt.com/product/3x9-natural-stone-white-field-tile-honed-finish/)
Shower Floor Tile- MSI Telaio ( https://www.msisurfaces.com/arabescato-carrara/telaio-hexagon-honed/)
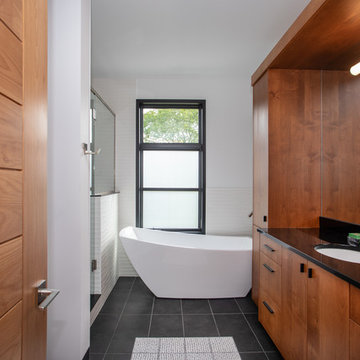
As written in Northern Home & Cottage by Elizabeth Edwards
Sara and Paul Matthews call their head-turning home, located in a sweet neighborhood just up the hill from downtown Petoskey, “a very human story.” Indeed it is. Sara and her husband, Paul, have a special-needs son as well as an energetic middle-school daughter. This home has an answer for everyone. Located down the street from the school, it is ideally situated for their daughter and a self-contained apartment off the great room accommodates all their son’s needs while giving his caretakers privacy—and the family theirs. The Matthews began the building process by taking their thoughts and
needs to Stephanie Baldwin and her team at Edgewater Design Group. Beyond the above considerations, they wanted their new home to be low maintenance and to stand out architecturally, “But not so much that anyone would complain that it didn’t work in our neighborhood,” says Sara. “We
were thrilled that Edgewater listened to us and were able to give us a unique-looking house that is meeting all our needs.” Lombardy LLC built this handsome home with Paul working alongside the construction crew throughout the project. The low maintenance exterior is a cutting-edge blend of stacked stone, black corrugated steel, black framed windows and Douglas fir soffits—elements that add up to an organic contemporary look. The use of black steel, including interior beams and the staircase system, lend an industrial vibe that is courtesy of the Matthews’ friend Dan Mello of Trimet Industries in Traverse City. The couple first met Dan, a metal fabricator, a number of years ago, right around the time they found out that their then two-year-old son would never be able to walk. After the couple explained to Dan that they couldn’t find a solution for a child who wasn’t big enough for a wheelchair, he designed a comfortable, rolling chair that was just perfect. They still use it. The couple’s gratitude for the chair resulted in a trusting relationship with Dan, so it was natural for them to welcome his talents into their home-building process. A maple floor finished to bring out all of its color-tones envelops the room in warmth. Alder doors and trim and a Doug fir ceiling reflect that warmth. Clearstory windows and floor-to-ceiling window banks fill the space with light—and with views of the spacious grounds that will
become a canvas for Paul, a retired landscaper. The couple’s vibrant art pieces play off against modernist furniture and lighting that is due to an inspired collaboration between Sara and interior designer Kelly Paulsen. “She was absolutely instrumental to the project,” Sara says. “I went through
two designers before I finally found Kelly.” The open clean-lined kitchen, butler’s pantry outfitted with a beverage center and Miele coffee machine (that allows guests to wait on themselves when Sara is cooking), and an outdoor room that centers around a wood-burning fireplace, all make for easy,
fabulous entertaining. A den just off the great room houses the big-screen television and Sara’s loom—
making for relaxing evenings of weaving, game watching and togetherness. Tourgoers will leave understanding that this house is everything great design should be. Form following function—and solving very human issues with soul-soothing style.
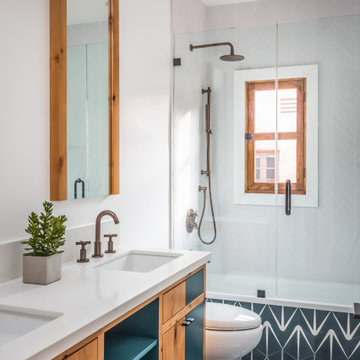
Esempio di una stanza da bagno classica con ante lisce, ante in legno scuro, vasca ad alcova, vasca/doccia, piastrelle grigie, pareti bianche, pavimento in cementine, lavabo sottopiano, pavimento multicolore, porta doccia a battente e top bianco
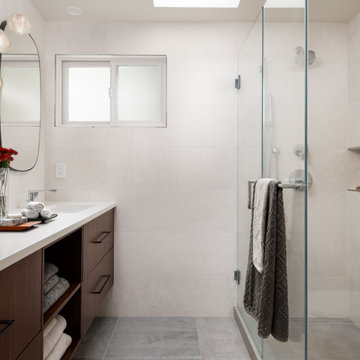
Ispirazione per una piccola stanza da bagno padronale moderna con ante lisce, ante in legno scuro, doccia ad angolo, WC monopezzo, piastrelle bianche, piastrelle in gres porcellanato, pareti grigie, pavimento in gres porcellanato, lavabo sottopiano, top in quarzo composito, pavimento grigio, porta doccia a battente e top bianco

Salle de bain en béton ciré de Mercadier, robinetterie encastrée et meuble chiné
Immagine di una piccola stanza da bagno padronale contemporanea con doccia a filo pavimento, pareti grigie, pavimento in cemento, top in legno, pavimento grigio, nessun'anta, ante in legno scuro, lavabo a bacinella, doccia aperta e top marrone
Immagine di una piccola stanza da bagno padronale contemporanea con doccia a filo pavimento, pareti grigie, pavimento in cemento, top in legno, pavimento grigio, nessun'anta, ante in legno scuro, lavabo a bacinella, doccia aperta e top marrone
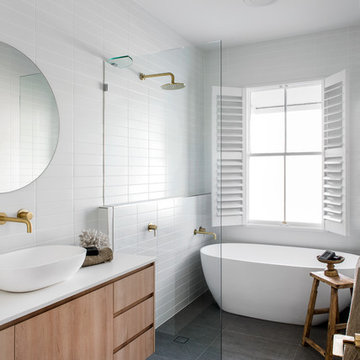
Ispirazione per una stanza da bagno con doccia stile marinaro con ante lisce, ante in legno scuro, vasca freestanding, doccia a filo pavimento, piastrelle bianche, pareti bianche, lavabo a bacinella, pavimento grigio, doccia aperta e top bianco

Esempio di una piccola stanza da bagno padronale moderna con ante lisce, ante in legno scuro, vasca freestanding, doccia aperta, WC monopezzo, piastrelle grigie, piastrelle in ceramica, pareti grigie, pavimento con piastrelle in ceramica, lavabo a bacinella, top in quarzite, pavimento grigio, doccia aperta e top bianco

Master bath
Immagine di una stanza da bagno padronale design con ante in legno scuro, piastrelle bianche, piastrelle in ceramica, top in granito, porta doccia a battente, top grigio, ante lisce, doccia doppia, pareti bianche, lavabo sottopiano e pavimento grigio
Immagine di una stanza da bagno padronale design con ante in legno scuro, piastrelle bianche, piastrelle in ceramica, top in granito, porta doccia a battente, top grigio, ante lisce, doccia doppia, pareti bianche, lavabo sottopiano e pavimento grigio

Photography: Regan Wood Photography
Foto di una grande stanza da bagno padronale design con ante lisce, ante in legno scuro, piastrelle di marmo, pareti bianche, pavimento in ardesia, lavabo integrato, top in marmo, pavimento nero, top grigio, vasca freestanding, doccia ad angolo e porta doccia a battente
Foto di una grande stanza da bagno padronale design con ante lisce, ante in legno scuro, piastrelle di marmo, pareti bianche, pavimento in ardesia, lavabo integrato, top in marmo, pavimento nero, top grigio, vasca freestanding, doccia ad angolo e porta doccia a battente
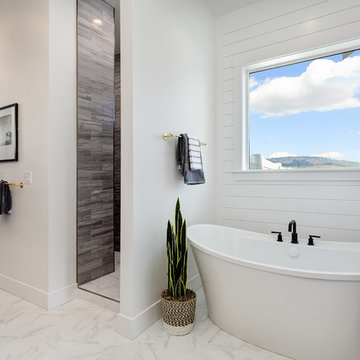
Ispirazione per una grande stanza da bagno padronale country con ante in stile shaker, ante in legno scuro, vasca freestanding, doccia alcova, piastrelle bianche, piastrelle in gres porcellanato, pareti bianche, pavimento in marmo, lavabo sottopiano, top in quarzo composito, pavimento bianco, doccia aperta e top bianco

A small bathroom remodel with Ikea vanity and semi-handmade cabinet doors.
Idee per una piccola stanza da bagno con doccia tradizionale con ante lisce, ante in legno scuro, vasca ad alcova, vasca/doccia, piastrelle bianche, pareti bianche, parquet chiaro, lavabo integrato, pavimento beige, doccia con tenda e top bianco
Idee per una piccola stanza da bagno con doccia tradizionale con ante lisce, ante in legno scuro, vasca ad alcova, vasca/doccia, piastrelle bianche, pareti bianche, parquet chiaro, lavabo integrato, pavimento beige, doccia con tenda e top bianco
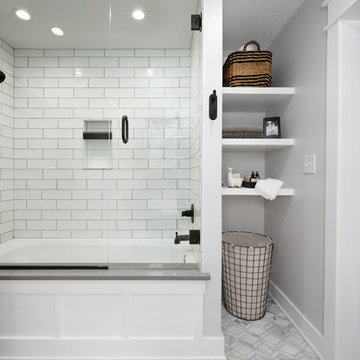
Samantha Ward
Esempio di una piccola stanza da bagno padronale tradizionale con ante con riquadro incassato, ante in legno scuro, vasca ad alcova, vasca/doccia, piastrelle bianche, piastrelle in ceramica, pareti bianche, pavimento con piastrelle in ceramica, pavimento grigio, porta doccia scorrevole e top grigio
Esempio di una piccola stanza da bagno padronale tradizionale con ante con riquadro incassato, ante in legno scuro, vasca ad alcova, vasca/doccia, piastrelle bianche, piastrelle in ceramica, pareti bianche, pavimento con piastrelle in ceramica, pavimento grigio, porta doccia scorrevole e top grigio

Foto di una grande stanza da bagno padronale moderna con ante lisce, ante in legno scuro, vasca freestanding, zona vasca/doccia separata, WC monopezzo, piastrelle beige, pareti bianche, pavimento in legno massello medio, lavabo a bacinella, top in quarzo composito, pavimento marrone, porta doccia a battente e top bianco
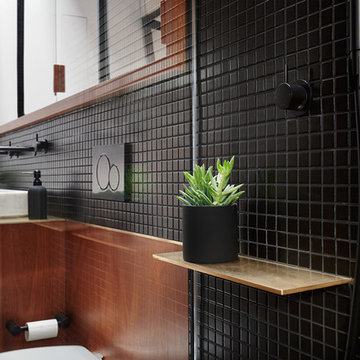
Jean Bai/Konstrukt Photo
Foto di una piccola stanza da bagno padronale moderna con ante lisce, ante in legno scuro, doccia doppia, WC sospeso, piastrelle nere, piastrelle in ceramica, pareti nere, pavimento in cemento, lavabo a colonna, pavimento grigio e doccia aperta
Foto di una piccola stanza da bagno padronale moderna con ante lisce, ante in legno scuro, doccia doppia, WC sospeso, piastrelle nere, piastrelle in ceramica, pareti nere, pavimento in cemento, lavabo a colonna, pavimento grigio e doccia aperta
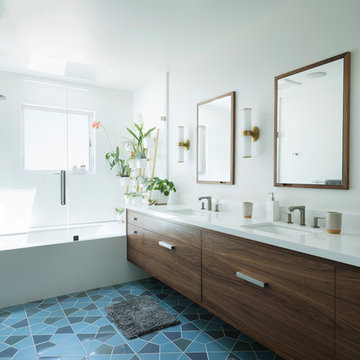
Walnut vanity cabinet. Fireclay blue, mosaic tile on the floor. Light and bright, modern master bath.
Esempio di una stanza da bagno padronale moderna di medie dimensioni con ante lisce, ante in legno scuro, vasca ad angolo, vasca/doccia, WC monopezzo, piastrelle bianche, piastrelle a mosaico, pareti bianche, pavimento con piastrelle in ceramica, lavabo sottopiano, top in quarzo composito, pavimento blu, porta doccia a battente, top bianco, panca da doccia, due lavabi e mobile bagno sospeso
Esempio di una stanza da bagno padronale moderna di medie dimensioni con ante lisce, ante in legno scuro, vasca ad angolo, vasca/doccia, WC monopezzo, piastrelle bianche, piastrelle a mosaico, pareti bianche, pavimento con piastrelle in ceramica, lavabo sottopiano, top in quarzo composito, pavimento blu, porta doccia a battente, top bianco, panca da doccia, due lavabi e mobile bagno sospeso

Photo by Wendy Waltz.
Esempio di una piccola stanza da bagno padronale stile americano con ante in stile shaker, ante in legno scuro, doccia ad angolo, WC a due pezzi, piastrelle bianche, piastrelle in ceramica, pareti bianche, pavimento con piastrelle in ceramica, lavabo sottopiano, top in quarzo composito, pavimento grigio, porta doccia a battente e top bianco
Esempio di una piccola stanza da bagno padronale stile americano con ante in stile shaker, ante in legno scuro, doccia ad angolo, WC a due pezzi, piastrelle bianche, piastrelle in ceramica, pareti bianche, pavimento con piastrelle in ceramica, lavabo sottopiano, top in quarzo composito, pavimento grigio, porta doccia a battente e top bianco
Bagni con ante in legno scuro - Foto e idee per arredare
7

