Bagni con ante in legno scuro - Foto e idee per arredare
Filtra anche per:
Budget
Ordina per:Popolari oggi
41 - 60 di 61.174 foto
1 di 3

Idee per una grande stanza da bagno padronale minimal con ante lisce, ante in legno scuro, vasca freestanding, doccia aperta, piastrelle grigie, piastrelle bianche, piastrelle diamantate, lavabo a bacinella, doccia aperta, WC a due pezzi, pareti grigie, pavimento con piastrelle in ceramica, top in cemento, pavimento blu e top grigio

The owners of this small condo came to use looking to add more storage to their bathroom. To do so, we built out the area to the left of the shower to create a full height “dry niche” for towels and other items to be stored. We also included a large storage cabinet above the toilet, finished with the same distressed wood as the two-drawer vanity.
We used a hex-patterned mosaic for the flooring and large format 24”x24” tiles in the shower and niche. The green paint chosen for the wall compliments the light gray finishes and provides a contrast to the other bright white elements.
Designed by Chi Renovation & Design who also serve the Chicagoland area and it's surrounding suburbs, with an emphasis on the North Side and North Shore. You'll find their work from the Loop through Lincoln Park, Skokie, Evanston, Humboldt Park, Wilmette, and all of the way up to Lake Forest.
For more about Chi Renovation & Design, click here: https://www.chirenovation.com/
To learn more about this project, click here: https://www.chirenovation.com/portfolio/noble-square-bathroom/
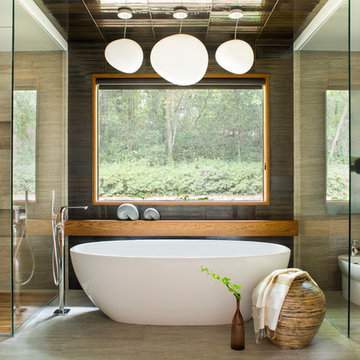
Jeff Herr Photography
Esempio di una stanza da bagno padronale etnica con ante in legno scuro, vasca freestanding, doccia ad angolo, WC monopezzo e piastrelle beige
Esempio di una stanza da bagno padronale etnica con ante in legno scuro, vasca freestanding, doccia ad angolo, WC monopezzo e piastrelle beige

The large soaking tub and vanity space takes advantage of the natural light and relaxing view of the outdoors.
Photographed by: Coles Hairston
Architect: James LaRue
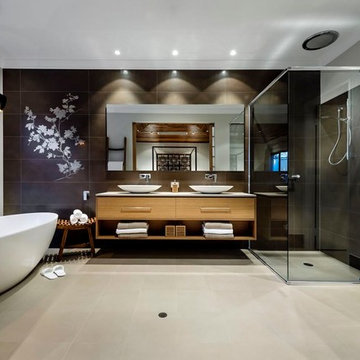
Ispirazione per una grande stanza da bagno padronale etnica con lavabo a bacinella, ante lisce, ante in legno scuro, vasca freestanding, doccia ad angolo, piastrelle marroni e pareti bianche

Foto di una grande stanza da bagno padronale design con ante lisce, doccia a filo pavimento, lavabo integrato, ante in legno scuro, WC a due pezzi, piastrelle bianche, piastrelle a listelli, pareti bianche, vasca ad alcova, pavimento in pietra calcarea, pavimento beige e porta doccia scorrevole
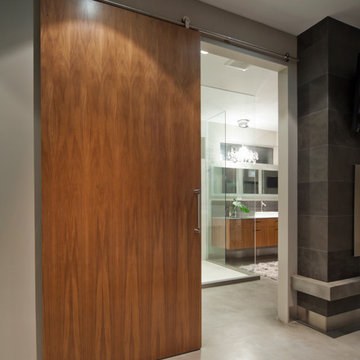
Foto di una stanza da bagno minimal con lavabo a bacinella, ante lisce, ante in legno scuro e doccia ad angolo
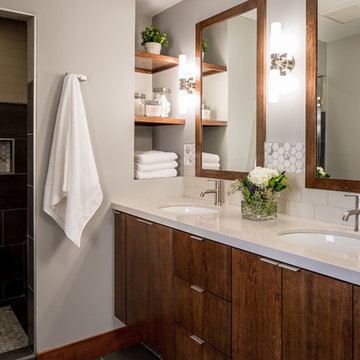
Farm Kid Studios
Foto di una stanza da bagno padronale minimal con ante lisce, ante in legno scuro, top in quarzo composito, piastrelle in gres porcellanato, pavimento in gres porcellanato, lavabo sottopiano, doccia alcova, piastrelle beige e pareti grigie
Foto di una stanza da bagno padronale minimal con ante lisce, ante in legno scuro, top in quarzo composito, piastrelle in gres porcellanato, pavimento in gres porcellanato, lavabo sottopiano, doccia alcova, piastrelle beige e pareti grigie
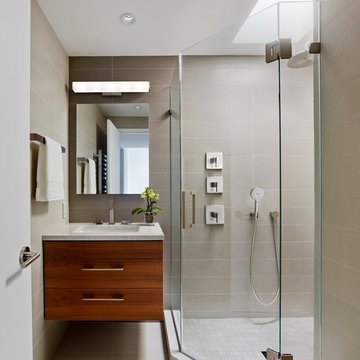
The hall bath features a similar aesthetic within a smaller footprint. A cool palette juxtaposes gray walls and white counters with embedded mirror chips for subtle sparkle.
© Jeffrey Totaro, photographer

© Paul Bardagjy Photography
Immagine di una piccola stanza da bagno design con piastrelle a mosaico, doccia aperta, lavabo sottopiano, pareti grigie, ante in legno scuro, top in superficie solida, pavimento con piastrelle a mosaico, piastrelle grigie, doccia aperta, WC monopezzo, pavimento grigio, ante lisce e top marrone
Immagine di una piccola stanza da bagno design con piastrelle a mosaico, doccia aperta, lavabo sottopiano, pareti grigie, ante in legno scuro, top in superficie solida, pavimento con piastrelle a mosaico, piastrelle grigie, doccia aperta, WC monopezzo, pavimento grigio, ante lisce e top marrone

Tropical Bathroom in Horsham, West Sussex
Sparkling brushed-brass elements, soothing tones and patterned topical accent tiling combine in this calming bathroom design.
The Brief
This local Horsham client required our assistance refreshing their bathroom, with the aim of creating a spacious and soothing design. Relaxing natural tones and design elements were favoured from initial conversations, whilst designer Martin was also to create a spacious layout incorporating present-day design components.
Design Elements
From early project conversations this tropical tile choice was favoured and has been incorporated as an accent around storage niches. The tropical tile choice combines perfectly with this neutral wall tile, used to add a soft calming aesthetic to the design. To add further natural elements designer Martin has included a porcelain wood-effect floor tile that is also installed within the walk-in shower area.
The new layout Martin has created includes a vast walk-in shower area at one end of the bathroom, with storage and sanitaryware at the adjacent end.
The spacious walk-in shower contributes towards the spacious feel and aesthetic, and the usability of this space is enhanced with a storage niche which runs wall-to-wall within the shower area. Small downlights have been installed into this niche to add useful and ambient lighting.
Throughout this space brushed-brass inclusions have been incorporated to add a glitzy element to the design.
Special Inclusions
With plentiful storage an important element of the design, two furniture units have been included which also work well with the theme of the project.
The first is a two drawer wall hung unit, which has been chosen in a walnut finish to match natural elements within the design. This unit is equipped with brushed-brass handleware, and atop, a brushed-brass basin mixer from Aqualla has also been installed.
The second unit included is a mirrored wall cabinet from HiB, which adds useful mirrored space to the design, but also fantastic ambient lighting. This cabinet is equipped with demisting technology to ensure the mirrored area can be used at all times.
Project Highlight
The sparkling brushed-brass accents are one of the most eye-catching elements of this design.
A full array of brassware from Aqualla’s Kyloe collection has been used for this project, which is equipped with a subtle knurled finish.
The End Result
The result of this project is a renovation that achieves all elements of the initial project brief, with a remarkable design. A tropical tile choice and brushed-brass elements are some of the stand-out features of this project which this client can will enjoy for many years.
If you are thinking about a bathroom update, discover how our expert designers and award-winning installation team can transform your property. Request your free design appointment in showroom or online today.

Ispirazione per una stanza da bagno classica con ante lisce, ante in legno scuro, doccia alcova, piastrelle grigie, lavabo sottopiano, pavimento grigio, top grigio e un lavabo

Bold color in a turn-of-the-century home with an odd layout, and beautiful natural light. A two-tone shower room with Kohler fixtures, and a custom walnut vanity shine against traditional hexagon floor pattern. Photography: @erinkonrathphotography Styling: Natalie Marotta Style
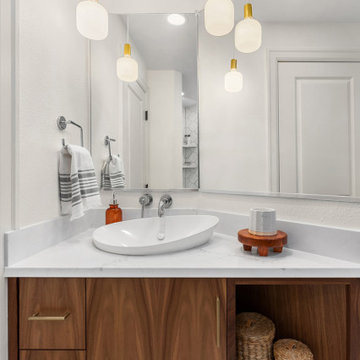
Ispirazione per una piccola stanza da bagno con doccia moderna con ante lisce, ante in legno scuro, doccia alcova, piastrelle bianche, piastrelle in ceramica, lavabo a bacinella, top in quarzo composito, porta doccia a battente, top bianco, un lavabo e mobile bagno sospeso

Immagine di una stanza da bagno padronale contemporanea di medie dimensioni con consolle stile comò, ante in legno scuro, vasca freestanding, doccia alcova, WC a due pezzi, piastrelle bianche, piastrelle in ceramica, pareti blu, pavimento in marmo, lavabo sottopiano, top in quarzo composito, pavimento bianco, porta doccia a battente, top bianco, panca da doccia, due lavabi, mobile bagno freestanding e carta da parati

This client wanted a spa like retreat, mission accomplished.
Ispirazione per una piccola stanza da bagno padronale design con ante in legno scuro, vasca freestanding, doccia aperta, bidè, piastrelle blu, pareti bianche, pavimento con piastrelle in ceramica, lavabo a bacinella, top in quarzo composito, pavimento grigio, doccia aperta, top bianco, nicchia, due lavabi, mobile bagno freestanding e soffitto a volta
Ispirazione per una piccola stanza da bagno padronale design con ante in legno scuro, vasca freestanding, doccia aperta, bidè, piastrelle blu, pareti bianche, pavimento con piastrelle in ceramica, lavabo a bacinella, top in quarzo composito, pavimento grigio, doccia aperta, top bianco, nicchia, due lavabi, mobile bagno freestanding e soffitto a volta

APD was hired to update the kitchen, living room, primary bathroom and bedroom, and laundry room in this suburban townhome. The design brought an aesthetic that incorporated a fresh updated and current take on traditional while remaining timeless and classic. The kitchen layout moved cooking to the exterior wall providing a beautiful range and hood moment. Removing an existing peninsula and re-orienting the island orientation provided a functional floorplan while adding extra storage in the same square footage. A specific design request from the client was bar cabinetry integrated into the stair railing, and we could not be more thrilled with how it came together!
The primary bathroom experienced a major overhaul by relocating both the shower and double vanities and removing an un-used soaker tub. The design added linen storage and seated beauty vanity while expanding the shower to a luxurious size. Dimensional tile at the shower accent wall relates to the dimensional tile at the kitchen backsplash without matching the two spaces to each other while tones of cream, taupe, and warm woods with touches of gray are a cohesive thread throughout.

Main bathroom with WC.
Immagine di una stanza da bagno con doccia stile marino di medie dimensioni con ante lisce, ante in legno scuro, doccia aperta, WC a due pezzi, piastrelle beige, pareti beige, lavabo a bacinella, pavimento beige, doccia aperta, top bianco, un lavabo e mobile bagno sospeso
Immagine di una stanza da bagno con doccia stile marino di medie dimensioni con ante lisce, ante in legno scuro, doccia aperta, WC a due pezzi, piastrelle beige, pareti beige, lavabo a bacinella, pavimento beige, doccia aperta, top bianco, un lavabo e mobile bagno sospeso

Open to the Primary Bedroom & per the architect, the new floor plan of the en suite bathroom & closet features a strikingly bold cement tile design both in pattern and color, dual sinks, steam shower with a built-in bench, and a separate WC.

We undertook a comprehensive bathroom remodel to improve the functionality and aesthetics of the space. To create a more open and spacious layout, we expanded the room by 2 feet, shifted the door, and reconfigured the entire layout. We utilized a variety of high-quality materials to create a simple but timeless finish palette, including a custom 96” warm wood-tone custom-made vanity by Draftwood Design, Silestone Cincel Gray quartz countertops, Hexagon Dolomite Bianco floor tiles, and Natural Dolomite Bianco wall tiles.
Bagni con ante in legno scuro - Foto e idee per arredare
3

