Bagni con ante in legno scuro - Foto e idee per arredare
Filtra anche per:
Budget
Ordina per:Popolari oggi
141 - 160 di 6.311 foto
1 di 3

Photo Credit: Pura Soul Photography
Foto di una piccola stanza da bagno per bambini country con ante lisce, ante in legno scuro, vasca ad angolo, doccia alcova, WC a due pezzi, piastrelle bianche, piastrelle diamantate, pareti bianche, pavimento in gres porcellanato, lavabo a consolle, top in quarzo composito, pavimento nero, doccia con tenda e top bianco
Foto di una piccola stanza da bagno per bambini country con ante lisce, ante in legno scuro, vasca ad angolo, doccia alcova, WC a due pezzi, piastrelle bianche, piastrelle diamantate, pareti bianche, pavimento in gres porcellanato, lavabo a consolle, top in quarzo composito, pavimento nero, doccia con tenda e top bianco

John Siemering Homes. Custom Home Builder in Austin, TX
Idee per una grande stanza da bagno padronale bohémian con ante con bugna sagomata, ante in legno scuro, vasca da incasso, doccia aperta, piastrelle beige, piastrelle di pietra calcarea, pareti blu, pavimento in cemento, top in granito, pavimento grigio e doccia aperta
Idee per una grande stanza da bagno padronale bohémian con ante con bugna sagomata, ante in legno scuro, vasca da incasso, doccia aperta, piastrelle beige, piastrelle di pietra calcarea, pareti blu, pavimento in cemento, top in granito, pavimento grigio e doccia aperta
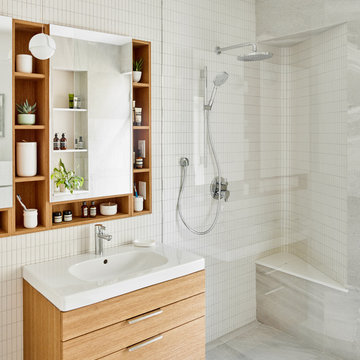
Photo Credit: Scott Norsworthy
Architect: Wanda Ely Architect Inc
Esempio di una piccola stanza da bagno con doccia minimal con doccia alcova, piastrelle bianche, pareti grigie, pavimento grigio, porta doccia a battente, ante lisce, ante in legno scuro e lavabo a consolle
Esempio di una piccola stanza da bagno con doccia minimal con doccia alcova, piastrelle bianche, pareti grigie, pavimento grigio, porta doccia a battente, ante lisce, ante in legno scuro e lavabo a consolle

Woodside, CA spa-sauna project is one of our favorites. From the very first moment we realized that meeting customers expectations would be very challenging due to limited timeline but worth of trying at the same time. It was one of the most intense projects which also was full of excitement as we were sure that final results would be exquisite and would make everyone happy.
This sauna was designed and built from the ground up by TBS Construction's team. Goal was creating luxury spa like sauna which would be a personal in-house getaway for relaxation. Result is exceptional. We managed to meet the timeline, deliver quality and make homeowner happy.
TBS Construction is proud being a creator of Atherton Luxury Spa-Sauna.

Randy Colwell
Foto di una piccola stanza da bagno con doccia rustica con lavabo a bacinella, ante in legno scuro, top in granito, pareti beige, WC a due pezzi, pavimento con piastrelle in ceramica e nessun'anta
Foto di una piccola stanza da bagno con doccia rustica con lavabo a bacinella, ante in legno scuro, top in granito, pareti beige, WC a due pezzi, pavimento con piastrelle in ceramica e nessun'anta
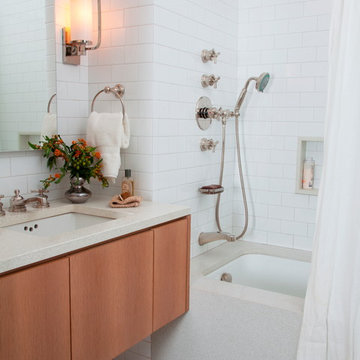
Boy's Bathroom. Custom sink vanity. Don Freeman Studio photography.
Esempio di una piccola stanza da bagno tradizionale con ante lisce, ante in legno scuro, top in superficie solida, vasca sottopiano, vasca/doccia, piastrelle bianche, piastrelle in ceramica, pareti bianche, pavimento con piastrelle a mosaico e doccia con tenda
Esempio di una piccola stanza da bagno tradizionale con ante lisce, ante in legno scuro, top in superficie solida, vasca sottopiano, vasca/doccia, piastrelle bianche, piastrelle in ceramica, pareti bianche, pavimento con piastrelle a mosaico e doccia con tenda

Bathroom with furniture style custom cabinets. Notice the tile niche and accent tiles. Part of whole house remodel. Notice vertical subway tile.
Idee per una stanza da bagno minimal di medie dimensioni con lavabo sottopiano, consolle stile comò, ante in legno scuro, top in superficie solida, vasca ad alcova, vasca/doccia, WC monopezzo, piastrelle beige, piastrelle in gres porcellanato, pareti bianche e pavimento in gres porcellanato
Idee per una stanza da bagno minimal di medie dimensioni con lavabo sottopiano, consolle stile comò, ante in legno scuro, top in superficie solida, vasca ad alcova, vasca/doccia, WC monopezzo, piastrelle beige, piastrelle in gres porcellanato, pareti bianche e pavimento in gres porcellanato
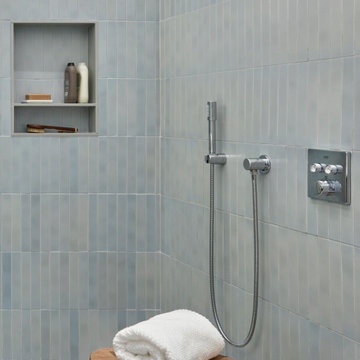
The shower includes both overhead and hand fixtures as well as a custom wall niche dimensioned to accommodate shower products. The renovation removed the wasted space of a former tub surround. By incorporating a wet room concept, the extra space could be added to the shower.

To spotlight the owners’ worldly decor, this remodel quietly complements the furniture and art textures, colors, and patterns abundant in this beautiful home.
The original master bath had a 1980s style in dire need of change. By stealing an adjacent bedroom for the new master closet, the bath transformed into an artistic and spacious space. The jet-black herringbone-patterned floor adds visual interest to highlight the freestanding soaking tub. Schoolhouse-style shell white sconces flank the matching his and her vanities. The new generous master shower features polished nickel dual shower heads and hand shower and is wrapped in Bedrosian Porcelain Manifica Series in Luxe White with satin finish.
The kitchen started as dated and isolated. To add flow and more natural light, the wall between the bar and the kitchen was removed, along with exterior windows, which allowed for a complete redesign. The result is a streamlined, open, and light-filled kitchen that flows into the adjacent family room and bar areas – perfect for quiet family nights or entertaining with friends.
Crystal Cabinets in white matte sheen with satin brass pulls, and the white matte ceramic backsplash provides a sleek and neutral palette. The newly-designed island features Calacutta Royal Leather Finish quartz and Kohler sink and fixtures. The island cabinets are finished in black sheen to anchor this seating and prep area, featuring round brass pendant fixtures. One end of the island provides the perfect prep and cut area with maple finish butcher block to match the stove hood accents. French White Oak flooring warms the entire area. The Miele 48” Dual Fuel Range with Griddle offers the perfect features for simple or gourmet meal preparation. A new dining nook makes for picture-perfect seating for night or day dining.
Welcome to artful living in Worldly Heritage style.
Photographer: Andrew - OpenHouse VC
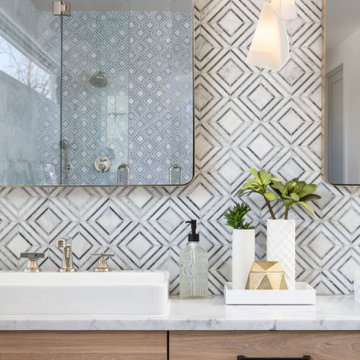
Foto di una grande stanza da bagno padronale chic con ante in stile shaker, ante in legno scuro, vasca freestanding, doccia doppia, WC monopezzo, piastrelle a mosaico, pareti bianche, pavimento in marmo, lavabo a bacinella, top in marmo, pavimento bianco, porta doccia a battente, top bianco, panca da doccia, due lavabi e mobile bagno incassato

This brownstone, located in Harlem, consists of five stories which had been duplexed to create a two story rental unit and a 3 story home for the owners. The owner hired us to do a modern renovation of their home and rear garden. The garden was under utilized, barely visible from the interior and could only be accessed via a small steel stair at the rear of the second floor. We enlarged the owner’s home to include the rear third of the floor below which had walk out access to the garden. The additional square footage became a new family room connected to the living room and kitchen on the floor above via a double height space and a new sculptural stair. The rear facade was completely restructured to allow us to install a wall to wall two story window and door system within the new double height space creating a connection not only between the two floors but with the outside. The garden itself was terraced into two levels, the bottom level of which is directly accessed from the new family room space, the upper level accessed via a few stone clad steps. The upper level of the garden features a playful interplay of stone pavers with wood decking adjacent to a large seating area and a new planting bed. Wet bar cabinetry at the family room level is mirrored by an outside cabinetry/grill configuration as another way to visually tie inside to out. The second floor features the dining room, kitchen and living room in a large open space. Wall to wall builtins from the front to the rear transition from storage to dining display to kitchen; ending at an open shelf display with a fireplace feature in the base. The third floor serves as the children’s floor with two bedrooms and two ensuite baths. The fourth floor is a master suite with a large bedroom and a large bathroom bridged by a walnut clad hall that conceals a closet system and features a built in desk. The master bath consists of a tiled partition wall dividing the space to create a large walkthrough shower for two on one side and showcasing a free standing tub on the other. The house is full of custom modern details such as the recessed, lit handrail at the house’s main stair, floor to ceiling glass partitions separating the halls from the stairs and a whimsical builtin bench in the entry.
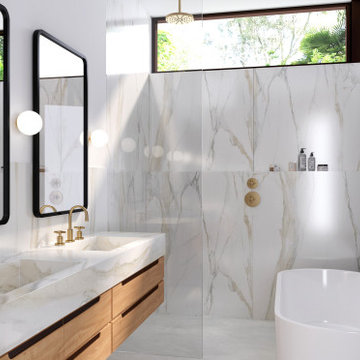
Rendering of the master bath
Esempio di una stanza da bagno moderna di medie dimensioni con ante lisce, ante in legno scuro, doccia aperta, piastrelle bianche, lastra di pietra, top in marmo, doccia aperta e top bianco
Esempio di una stanza da bagno moderna di medie dimensioni con ante lisce, ante in legno scuro, doccia aperta, piastrelle bianche, lastra di pietra, top in marmo, doccia aperta e top bianco

Esempio di un piccolo bagno di servizio stile marino con consolle stile comò, top in marmo, pavimento marrone, top bianco, ante in legno scuro, pareti bianche, pavimento in legno massello medio e lavabo sottopiano
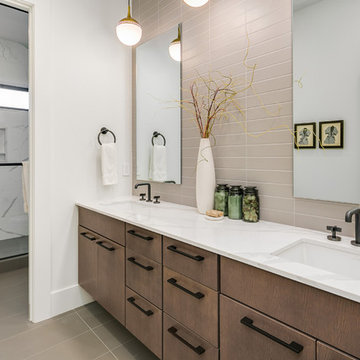
The junior suite bath features double vanity with full gray subway tile wall. Matte black hardware is spotted throughout.
Foto di una grande stanza da bagno con doccia minimal con ante lisce, ante in legno scuro, doccia alcova, piastrelle grigie, pareti bianche, lavabo sottopiano, top in quarzo composito, pavimento grigio, porta doccia a battente e top bianco
Foto di una grande stanza da bagno con doccia minimal con ante lisce, ante in legno scuro, doccia alcova, piastrelle grigie, pareti bianche, lavabo sottopiano, top in quarzo composito, pavimento grigio, porta doccia a battente e top bianco
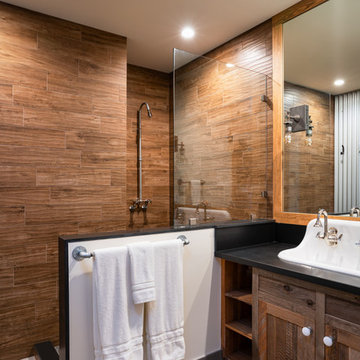
Tahoe Real Estate Photography
Immagine di una stanza da bagno classica di medie dimensioni con ante con riquadro incassato, ante in legno scuro, doccia aperta, WC a due pezzi, piastrelle marroni, piastrelle in gres porcellanato, pareti multicolore, lavabo rettangolare, top in granito, doccia aperta e top nero
Immagine di una stanza da bagno classica di medie dimensioni con ante con riquadro incassato, ante in legno scuro, doccia aperta, WC a due pezzi, piastrelle marroni, piastrelle in gres porcellanato, pareti multicolore, lavabo rettangolare, top in granito, doccia aperta e top nero
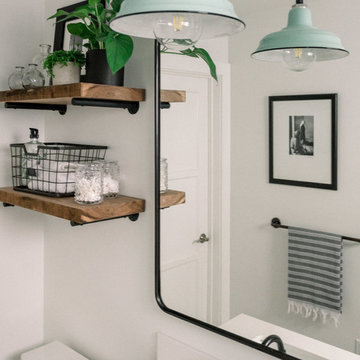
Photo Credit: Pura Soul Photography
Esempio di una piccola stanza da bagno per bambini country con ante lisce, ante in legno scuro, vasca ad angolo, doccia alcova, WC a due pezzi, piastrelle bianche, piastrelle diamantate, pareti bianche, pavimento in gres porcellanato, lavabo a consolle, top in quarzo composito, pavimento nero, doccia con tenda e top bianco
Esempio di una piccola stanza da bagno per bambini country con ante lisce, ante in legno scuro, vasca ad angolo, doccia alcova, WC a due pezzi, piastrelle bianche, piastrelle diamantate, pareti bianche, pavimento in gres porcellanato, lavabo a consolle, top in quarzo composito, pavimento nero, doccia con tenda e top bianco
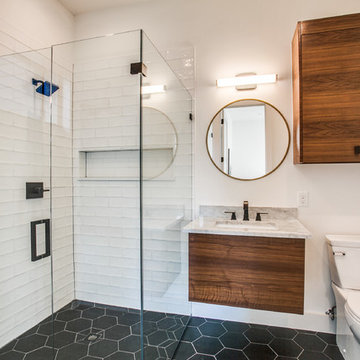
shoot2sell
Immagine di una stanza da bagno con doccia moderna di medie dimensioni con ante lisce, ante in legno scuro, vasca freestanding, doccia ad angolo, WC monopezzo, piastrelle bianche, piastrelle in ceramica, pareti bianche, pavimento in gres porcellanato, lavabo sottopiano, top in marmo, pavimento nero e porta doccia a battente
Immagine di una stanza da bagno con doccia moderna di medie dimensioni con ante lisce, ante in legno scuro, vasca freestanding, doccia ad angolo, WC monopezzo, piastrelle bianche, piastrelle in ceramica, pareti bianche, pavimento in gres porcellanato, lavabo sottopiano, top in marmo, pavimento nero e porta doccia a battente

Ph ©Ezio Manciucca
Ispirazione per una grande stanza da bagno padronale moderna con ante in legno scuro, pavimento in cemento, lavabo a bacinella, top in cemento, pavimento rosso, vasca freestanding, vasca/doccia, pareti grigie e doccia aperta
Ispirazione per una grande stanza da bagno padronale moderna con ante in legno scuro, pavimento in cemento, lavabo a bacinella, top in cemento, pavimento rosso, vasca freestanding, vasca/doccia, pareti grigie e doccia aperta

This Art Deco transitional living room with custom, geometric vanity and cobalt blue walls and glass vessel sink.
Esempio di un bagno di servizio chic di medie dimensioni con ante con bugna sagomata, ante in legno scuro, piastrelle multicolore, piastrelle a mosaico, pareti blu, pavimento con piastrelle in ceramica, lavabo a bacinella, top in cemento e pavimento bianco
Esempio di un bagno di servizio chic di medie dimensioni con ante con bugna sagomata, ante in legno scuro, piastrelle multicolore, piastrelle a mosaico, pareti blu, pavimento con piastrelle in ceramica, lavabo a bacinella, top in cemento e pavimento bianco
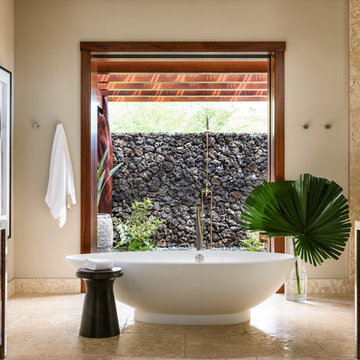
Photography by Living Maui Media
Immagine di una grande stanza da bagno padronale tropicale con ante lisce, ante in legno scuro, vasca freestanding, doccia a filo pavimento, piastrelle beige, piastrelle in pietra, pareti beige, pavimento in pietra calcarea, lavabo sottopiano e top in quarzo composito
Immagine di una grande stanza da bagno padronale tropicale con ante lisce, ante in legno scuro, vasca freestanding, doccia a filo pavimento, piastrelle beige, piastrelle in pietra, pareti beige, pavimento in pietra calcarea, lavabo sottopiano e top in quarzo composito
Bagni con ante in legno scuro - Foto e idee per arredare
8

