Bagni con ante in legno scuro e lavabo rettangolare - Foto e idee per arredare
Filtra anche per:
Budget
Ordina per:Popolari oggi
141 - 160 di 1.299 foto
1 di 3
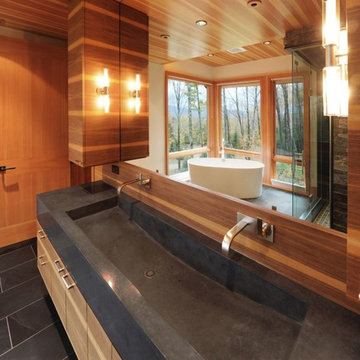
Ispirazione per una grande stanza da bagno padronale minimalista con lavabo rettangolare, ante lisce, ante in legno scuro, top in cemento, vasca freestanding, piastrelle blu, piastrelle in pietra e pavimento in ardesia
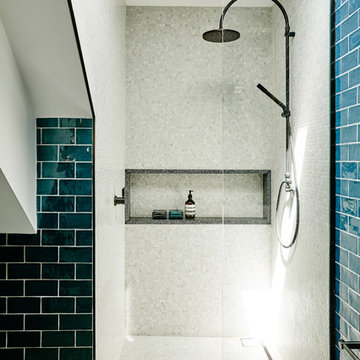
Running the marble penny round tiles throughout the shower created a separate zone from the rest of the bathroom. The existing ceiling line and careful placement of the sky light created unique forms throughout the space, which elevated the playfulness and joyous feeling we were to achieve within the design. Going with the fall of light in the space, directly into the shower cubicle, was also a factor in the placement of pale toned carrara penny rounds in the shower zone, ensuring the shower felt more generous than it truly is.
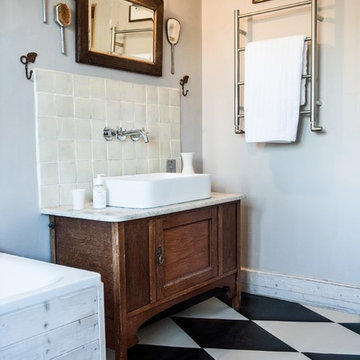
Foto di una piccola stanza da bagno stile shabby con ante con riquadro incassato, ante in legno scuro, vasca da incasso, pistrelle in bianco e nero, pareti bianche e lavabo rettangolare
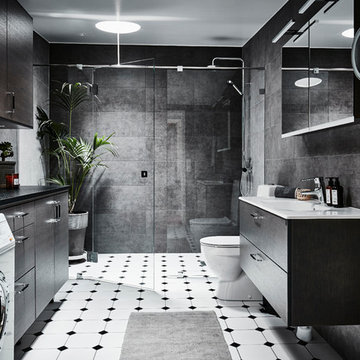
Anders Bergstedt
Idee per una stanza da bagno con doccia design di medie dimensioni con ante lisce, ante in legno scuro, WC monopezzo, piastrelle grigie, piastrelle in ceramica, pavimento con piastrelle in ceramica, lavabo rettangolare, top in laminato, porta doccia a battente, doccia alcova, pareti grigie, pavimento bianco e lavanderia
Idee per una stanza da bagno con doccia design di medie dimensioni con ante lisce, ante in legno scuro, WC monopezzo, piastrelle grigie, piastrelle in ceramica, pavimento con piastrelle in ceramica, lavabo rettangolare, top in laminato, porta doccia a battente, doccia alcova, pareti grigie, pavimento bianco e lavanderia
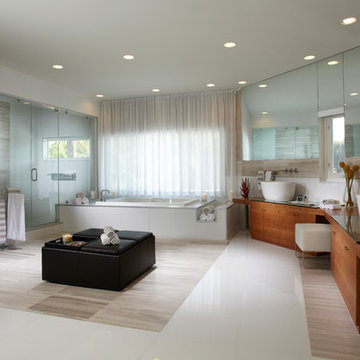
Master Bath
A multi-functional ottoman on rollers takes center stage in the master bath, where the 12-foot-long shower and a Serenity tub from Aquatic steal the show. Walls of mirror and Mont Blanc marble wrap the room in sheer elegance.
A TOUCHDOWN BY DESIGN
Interior design by Jennifer Corredor, J Design Group, Coral Gables, Florida
Text by Christine Davis
Photography by Daniel Newcomb, Palm Beach Gardens, FL
What did Detroit Lions linebacker, Stephen Tulloch, do when he needed a decorator for his new Miami 10,000-square-foot home? He tackled the situation by hiring interior designer Jennifer Corredor. Never defensive, he let her have run of the field. “He’d say, ‘Jen, do your thing,’” she says. And she did it well.
The first order of the day was to get a lay of the land and a feel for what he wanted. For his primary residence, Tulloch chose a home in Pinecrest, Florida. — a great family neighborhood known for its schools and ample lot sizes. “His lot is huge,” Corredor says. “He could practice his game there if he wanted.”
A laidback feeling permeates the suburban village, where mostly Mediterranean homes intermix with a few modern styles. With views toward the pool and a landscaped yard, Tulloch’s 10,000-square-foot home touches on both, a Mediterranean exterior with chic contemporary interiors.
Step inside, where high ceilings and a sculptural stairway with oak treads and linear spindles immediately capture the eye. “Knowing he was more inclined toward an uncluttered look, and taking into consideration his age and lifestyle, I naturally took the path of choosing more modern furnishings,” the designer says.
In the dining room, Tulloch specifically asked for a round table and Corredor found “Xilos Simplice” by Maxalto, a table that seats six to eight and has a Lazy Susan.
And just past the stairway, two armless chairs from Calligaris and a semi-round sofa shape the living room. In keeping with Tulloch’s desire for a simple no-fuss lifestyle, leather is often used for upholstery. “He preferred wipe-able areas,” she says. “Nearly everything in the living room is clad in leather.”
An architecturally striking, oak-coffered ceiling warms the family room, while Saturnia marble flooring grounds the space in cool comfort. “Since it’s just off the kitchen, this relaxed space provides the perfect place for family and friends to congregate — somewhere to hang out,” Corredor says. The deep-seated sofa wrapped in tan leather and Minotti armchairs in white join a pair of linen-clad ottomans for ample seating.
With eight bedrooms in the home, there was “plenty of space to repurpose,” Corredor says. “Five are used for sleeping quarters, but the others have been converted into a billiard room, a home office and the memorabilia room.” On the first floor, the billiard room is set for fun and entertainment with doors that open to the pool area.
The memorabilia room presented quite a challenge. Undaunted, Corredor delved into a seemingly never-ending collection of mementos to create a tribute to Tulloch’s career. “His team colors are blue and white, so we used those colors in this space,” she says.
In a nod to Tulloch’s career on and off the field, his home office displays awards, recognition plaques and photos from his foundation. A Copenhagen desk, Herman Miller chair and leather-topped credenza further an aura of masculinity.
All about relaxation, the master bedroom would not be complete without its own sitting area for viewing sports updates or late-night movies. Here, lounge chairs recline to create the perfect spot for Tulloch to put his feet up and watch TV. “He wanted it to be really comfortable,” Corredor says
A total redo was required in the master bath, where the now 12-foot-long shower is a far cry from those in a locker room. “This bath is more like a launching pad to get you going in the morning,” Corredor says.
“All in all, it’s a fun, warm and beautiful environment,” the designer says. “I wanted to create something unique, that would make my client proud and happy.” In Tulloch’s world, that’s a touchdown.
Your friendly Interior design firm in Miami at your service.
Contemporary - Modern Interior designs.
Top Interior Design Firm in Miami – Coral Gables.
Office,
Offices,
Kitchen,
Kitchens,
Bedroom,
Bedrooms,
Bed,
Queen bed,
King Bed,
Single bed,
House Interior Designer,
House Interior Designers,
Home Interior Designer,
Home Interior Designers,
Residential Interior Designer,
Residential Interior Designers,
Modern Interior Designers,
Miami Beach Designers,
Best Miami Interior Designers,
Miami Beach Interiors,
Luxurious Design in Miami,
Top designers,
Deco Miami,
Luxury interiors,
Miami modern,
Interior Designer Miami,
Contemporary Interior Designers,
Coco Plum Interior Designers,
Miami Interior Designer,
Sunny Isles Interior Designers,
Pinecrest Interior Designers,
Interior Designers Miami,
J Design Group interiors,
South Florida designers,
Best Miami Designers,
Miami interiors,
Miami décor,
Miami Beach Luxury Interiors,
Miami Interior Design,
Miami Interior Design Firms,
Beach front,
Top Interior Designers,
top décor,
Top Miami Decorators,
Miami luxury condos,
Top Miami Interior Decorators,
Top Miami Interior Designers,
Modern Designers in Miami,
modern interiors,
Modern,
Pent house design,
white interiors,
Miami, South Miami, Miami Beach, South Beach, Williams Island, Sunny Isles, Surfside, Fisher Island, Aventura, Brickell, Brickell Key, Key Biscayne, Coral Gables, CocoPlum, Coconut Grove, Pinecrest, Miami Design District, Golden Beach, Downtown Miami, Miami Interior Designers, Miami Interior Designer, Interior Designers Miami, Modern Interior Designers, Modern Interior Designer, Modern interior decorators, Contemporary Interior Designers, Interior decorators, Interior decorator, Interior designer, Interior designers, Luxury, modern, best, unique, real estate, decor
J Design Group – Miami Interior Design Firm – Modern – Contemporary
Contact us: (305) 444-4611 http://www.JDesignGroup.com
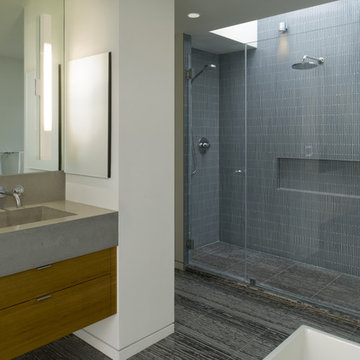
Photos Courtesy of Sharon Risedorph and Arrowood Photography
Esempio di una stanza da bagno moderna con lavabo rettangolare, ante lisce, ante in legno scuro, top in cemento, doccia alcova, piastrelle grigie e piastrelle a listelli
Esempio di una stanza da bagno moderna con lavabo rettangolare, ante lisce, ante in legno scuro, top in cemento, doccia alcova, piastrelle grigie e piastrelle a listelli
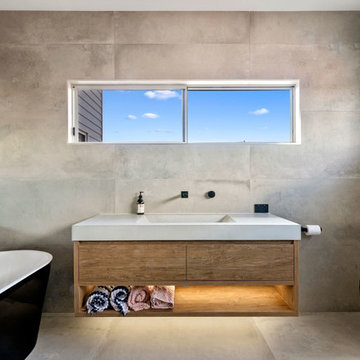
Cade Mooney
Foto di una stanza da bagno minimal con piastrelle grigie, lavabo rettangolare, top in cemento, ante lisce, ante in legno scuro, vasca freestanding, pareti grigie, pavimento grigio e top grigio
Foto di una stanza da bagno minimal con piastrelle grigie, lavabo rettangolare, top in cemento, ante lisce, ante in legno scuro, vasca freestanding, pareti grigie, pavimento grigio e top grigio
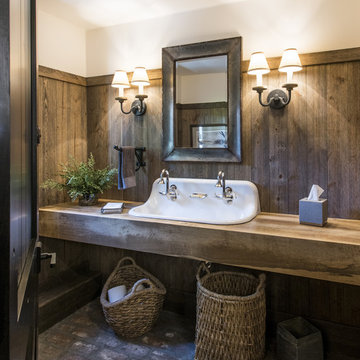
Photography by Andrew Hyslop
Ispirazione per una grande stanza da bagno country con nessun'anta, ante in legno scuro, pavimento in mattoni, lavabo rettangolare, top in legno, pareti marroni e top marrone
Ispirazione per una grande stanza da bagno country con nessun'anta, ante in legno scuro, pavimento in mattoni, lavabo rettangolare, top in legno, pareti marroni e top marrone
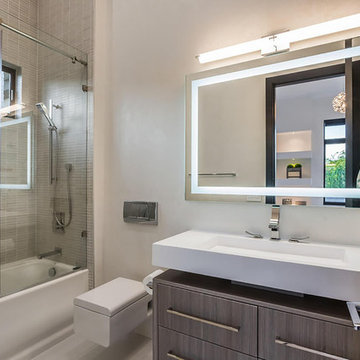
Immagine di una stanza da bagno contemporanea di medie dimensioni con ante lisce, ante in legno scuro, vasca ad alcova, vasca/doccia, WC monopezzo, piastrelle beige, piastrelle in pietra, pareti bianche e lavabo rettangolare
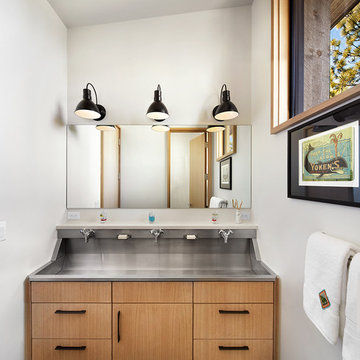
Lisa Petrole
Idee per una stanza da bagno padronale tradizionale con lavabo rettangolare, ante lisce, ante in legno scuro, top in quarzo composito, pareti grigie e pavimento in gres porcellanato
Idee per una stanza da bagno padronale tradizionale con lavabo rettangolare, ante lisce, ante in legno scuro, top in quarzo composito, pareti grigie e pavimento in gres porcellanato
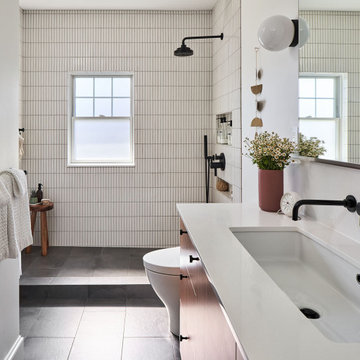
The only full bathroom in this 1906 craftsman home needs to function well for a family of four. We swapped out a claw foot tub for a large walk-in shower with a recessed shower curtain track. Two wall-mounted faucets pour into a wide trough sink. A custom-made medicine cabinet with an arched mirror is flanked by two opaque globe sconce lights.
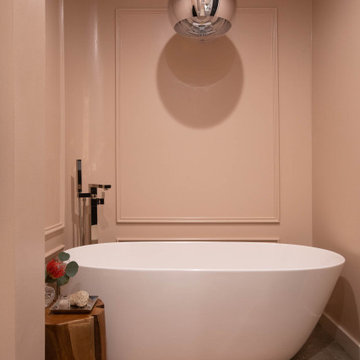
Foto di una stanza da bagno padronale minimal con ante lisce, ante in legno scuro, vasca freestanding, doccia alcova, WC a due pezzi, piastrelle beige, pareti rosa, pavimento in cemento, lavabo rettangolare, top in quarzite, porta doccia a battente, top bianco, nicchia, due lavabi, mobile bagno incassato e boiserie
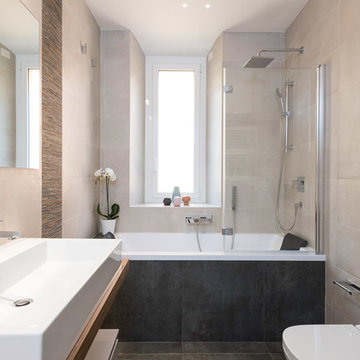
© Paolo Fusco per Eleonora Guglielmi Architetto
Idee per una stanza da bagno padronale minimal con ante in legno scuro, vasca da incasso, vasca/doccia, WC a due pezzi, piastrelle beige, piastrelle in gres porcellanato, pareti beige, pavimento in gres porcellanato, lavabo rettangolare, top in legno, pavimento nero e porta doccia a battente
Idee per una stanza da bagno padronale minimal con ante in legno scuro, vasca da incasso, vasca/doccia, WC a due pezzi, piastrelle beige, piastrelle in gres porcellanato, pareti beige, pavimento in gres porcellanato, lavabo rettangolare, top in legno, pavimento nero e porta doccia a battente
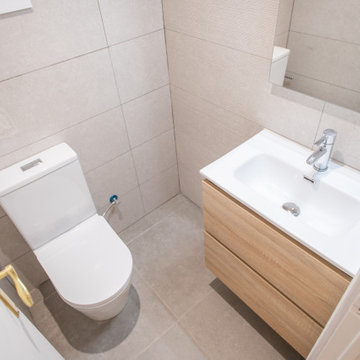
El aseo es un espacio extra de higiene que dispone de lavabo con mueble de almacenaje y un inodoro.
Ispirazione per un piccolo bagno di servizio design con ante lisce, ante in legno scuro, WC monopezzo, piastrelle beige, piastrelle in ceramica, pavimento con piastrelle in ceramica, lavabo rettangolare, pavimento beige, top bianco e mobile bagno sospeso
Ispirazione per un piccolo bagno di servizio design con ante lisce, ante in legno scuro, WC monopezzo, piastrelle beige, piastrelle in ceramica, pavimento con piastrelle in ceramica, lavabo rettangolare, pavimento beige, top bianco e mobile bagno sospeso

A custom made concrete trough sink with dual wall mounted Brizo Litze single handle faucets in luxe nickel sits atop the custom made built in vanity in knotty alder wood. Doors and drawers are flat panels, adorned with retro bin pulls from Esty in pewter.
Backsplash is a single row of 12x24" Eleganza Coastline tile in "Pebble Beach".
Possini Euro Raden 10" vanity scones on either side of each Pottery Barn vintage mirror, all finished in brushed nickel. Centered between the two mirrors is a custom built in medicine niche, matching the species and finish of the vanity.
A Kohler, Tea for Two (66" x 36"), bathtub sits next to the open tiled shower, a glass panel separating the two, both take in the views of the surrounding area. Deck mounted Brizo Litze Roman tub faucet in luxe nickel on the left. Tub face is tiled in 12x24 Eleganza Coastline in "Pebble Beach" and capped with Pental engineered quartz in "Carerra" - which is also used for the window sills.
Sliding knotty alder pocket door to the toilet room on the right.
Floors are polished concrete, left naturally finished, complimented by a 2.5" knotty alder base.
Walls and ceiling are finished in Benjamin Moore's "Dulche de Leche."
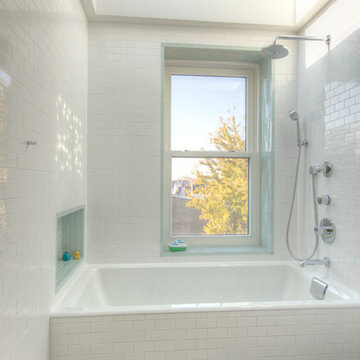
Contractor: Interior Alterations (www.iacm.nyc)
Photographer: Allyson Lubow (www.alubow.com)
Ispirazione per una stanza da bagno per bambini design di medie dimensioni con ante lisce, ante in legno scuro, vasca ad alcova, vasca/doccia, WC monopezzo, piastrelle bianche, piastrelle in ceramica, pareti bianche, pavimento in gres porcellanato, lavabo rettangolare e top in quarzo composito
Ispirazione per una stanza da bagno per bambini design di medie dimensioni con ante lisce, ante in legno scuro, vasca ad alcova, vasca/doccia, WC monopezzo, piastrelle bianche, piastrelle in ceramica, pareti bianche, pavimento in gres porcellanato, lavabo rettangolare e top in quarzo composito
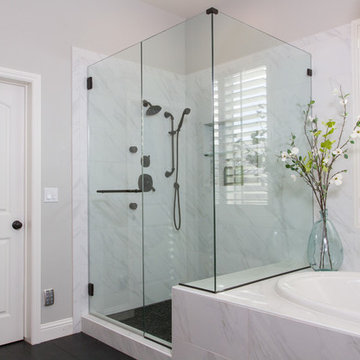
Rob Rijnen
Foto di una grande stanza da bagno padronale industriale con ante lisce, ante in legno scuro, vasca da incasso, doccia ad angolo, WC a due pezzi, piastrelle bianche, piastrelle in gres porcellanato, pareti grigie, pavimento in gres porcellanato, lavabo rettangolare e top in cemento
Foto di una grande stanza da bagno padronale industriale con ante lisce, ante in legno scuro, vasca da incasso, doccia ad angolo, WC a due pezzi, piastrelle bianche, piastrelle in gres porcellanato, pareti grigie, pavimento in gres porcellanato, lavabo rettangolare e top in cemento
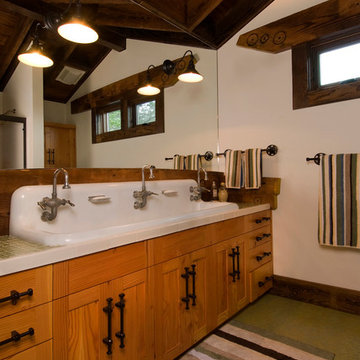
A block from the beach in the quaint seaside village of Neskowin, our clients wanted a home that was comfortable when they were alone or with family and friends. They also wanted to integrate salvaged Douglas-fir lumber from a deconstructed 1938 warehouse. Influenced by the reclaimed wood and our mutual appreciation of old wood buildings, barns, and historic lodges, the project used the recycled lumber throughout for columns and beams, roof framing, flooring, cabinetry, wall paneling, interior trim, doors and furniture.
At the same time, we designed the home to endure the harsh environment of the Oregon coast. As a LEED™ Gold home, the building envelope is both durable and well insulated. The mechanical systems, which include radiant-heat flooring and an ultra-efficient Heat Recovery Ventilator, make this home comfortable and healthy regardless of the weather. With its lodge-like simplicity and unique design details, this home is a joyful blend of old and new.
The design of the home and the energy efficient features caught the attention of several publications, including Fine Homebuilding, who featured it in their August/September 2011 issue.
Paula Watts
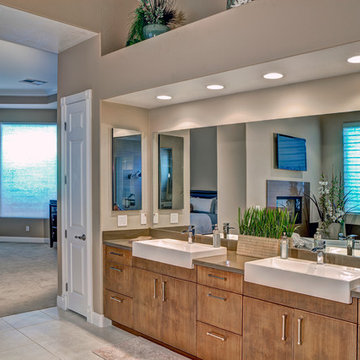
Master Bath
Victor Bernard Photography
Immagine di una stanza da bagno padronale contemporanea di medie dimensioni con lavabo rettangolare, ante lisce, ante in legno scuro, top in granito, pareti beige e pavimento in gres porcellanato
Immagine di una stanza da bagno padronale contemporanea di medie dimensioni con lavabo rettangolare, ante lisce, ante in legno scuro, top in granito, pareti beige e pavimento in gres porcellanato
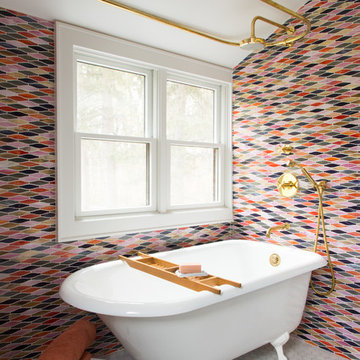
Photography by Meredith Heuer
Foto di una stanza da bagno padronale vittoriana di medie dimensioni con vasca con piedi a zampa di leone, piastrelle multicolore, ante lisce, ante in legno scuro, vasca/doccia, piastrelle in ceramica, pareti bianche, pavimento in marmo, lavabo rettangolare, pavimento bianco e doccia con tenda
Foto di una stanza da bagno padronale vittoriana di medie dimensioni con vasca con piedi a zampa di leone, piastrelle multicolore, ante lisce, ante in legno scuro, vasca/doccia, piastrelle in ceramica, pareti bianche, pavimento in marmo, lavabo rettangolare, pavimento bianco e doccia con tenda
Bagni con ante in legno scuro e lavabo rettangolare - Foto e idee per arredare
8

