Bagni con ante in legno scuro e lavabo rettangolare - Foto e idee per arredare
Filtra anche per:
Budget
Ordina per:Popolari oggi
101 - 120 di 1.299 foto
1 di 3
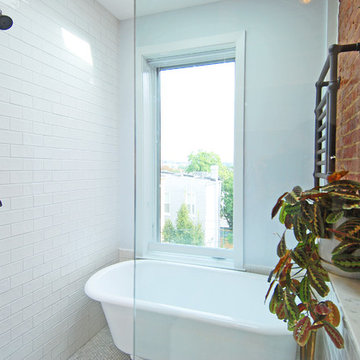
Photos by Chris Beecroft
Esempio di una stanza da bagno padronale tradizionale di medie dimensioni con ante lisce, ante in legno scuro, vasca con piedi a zampa di leone, doccia aperta, piastrelle bianche, piastrelle diamantate, pareti grigie, pavimento in ardesia, lavabo rettangolare, pavimento nero e doccia aperta
Esempio di una stanza da bagno padronale tradizionale di medie dimensioni con ante lisce, ante in legno scuro, vasca con piedi a zampa di leone, doccia aperta, piastrelle bianche, piastrelle diamantate, pareti grigie, pavimento in ardesia, lavabo rettangolare, pavimento nero e doccia aperta
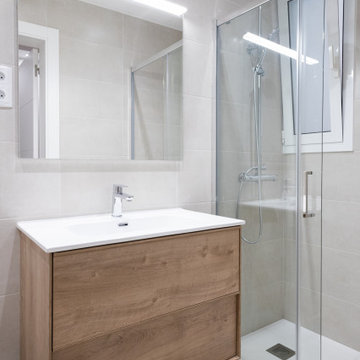
Los nuevos elementos sanitarios se componen de un nuevo lavabo con almacenaje incorporado, un inodoro y un plato de ducha.
Foto di una stanza da bagno padronale contemporanea di medie dimensioni con ante lisce, ante in legno scuro, doccia a filo pavimento, WC monopezzo, piastrelle beige, piastrelle in ceramica, pavimento con piastrelle in ceramica, lavabo rettangolare, pavimento beige, porta doccia scorrevole, top bianco, toilette, un lavabo e mobile bagno sospeso
Foto di una stanza da bagno padronale contemporanea di medie dimensioni con ante lisce, ante in legno scuro, doccia a filo pavimento, WC monopezzo, piastrelle beige, piastrelle in ceramica, pavimento con piastrelle in ceramica, lavabo rettangolare, pavimento beige, porta doccia scorrevole, top bianco, toilette, un lavabo e mobile bagno sospeso
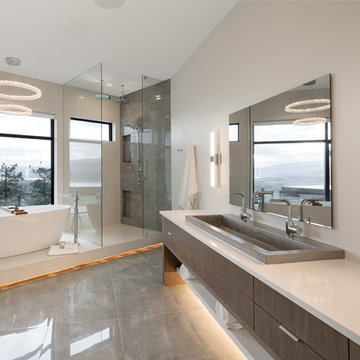
Sublime Photography
Idee per una stanza da bagno padronale minimal di medie dimensioni con ante lisce, ante in legno scuro, vasca freestanding, vasca/doccia, piastrelle nere, piastrelle in ceramica, pavimento in gres porcellanato, lavabo rettangolare e top in quarzo composito
Idee per una stanza da bagno padronale minimal di medie dimensioni con ante lisce, ante in legno scuro, vasca freestanding, vasca/doccia, piastrelle nere, piastrelle in ceramica, pavimento in gres porcellanato, lavabo rettangolare e top in quarzo composito
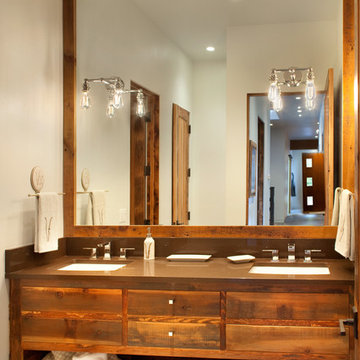
Modern ski chalet with walls of windows to enjoy the mountainous view provided of this ski-in ski-out property. Formal and casual living room areas allow for flexible entertaining.
Construction - Bear Mountain Builders
Interiors - Hunter & Company
Photos - Gibeon Photography
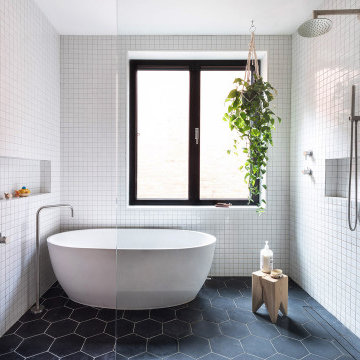
Esempio di una stanza da bagno padronale minimalista di medie dimensioni con ante lisce, ante in legno scuro, vasca freestanding, doccia aperta, piastrelle bianche, piastrelle in ceramica, pareti bianche, pavimento in gres porcellanato, lavabo rettangolare, pavimento nero, doccia aperta, top bianco, due lavabi e mobile bagno sospeso
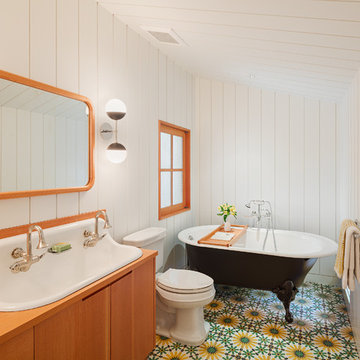
Sam Orberter
Esempio di una stanza da bagno country con ante lisce, ante in legno scuro, vasca con piedi a zampa di leone, WC a due pezzi, pareti bianche, lavabo rettangolare, top in legno e pavimento multicolore
Esempio di una stanza da bagno country con ante lisce, ante in legno scuro, vasca con piedi a zampa di leone, WC a due pezzi, pareti bianche, lavabo rettangolare, top in legno e pavimento multicolore
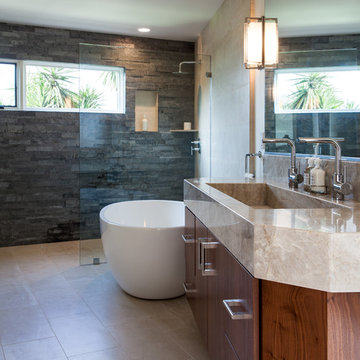
Angela Hess
Esempio di una stanza da bagno padronale classica di medie dimensioni con ante lisce, ante in legno scuro, vasca freestanding, doccia aperta, WC monopezzo, piastrelle beige, piastrelle in gres porcellanato, pareti bianche, pavimento in gres porcellanato, lavabo rettangolare e top in quarzite
Esempio di una stanza da bagno padronale classica di medie dimensioni con ante lisce, ante in legno scuro, vasca freestanding, doccia aperta, WC monopezzo, piastrelle beige, piastrelle in gres porcellanato, pareti bianche, pavimento in gres porcellanato, lavabo rettangolare e top in quarzite
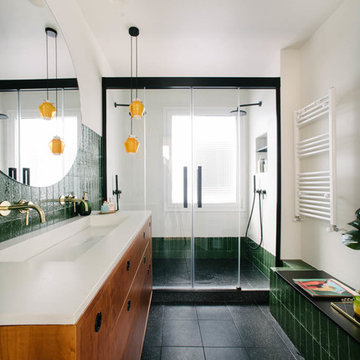
Immagine di una stanza da bagno con doccia design con ante in legno scuro, pareti bianche, pavimento nero, porta doccia scorrevole, top bianco, doccia alcova, piastrelle verdi, lavabo rettangolare e ante lisce
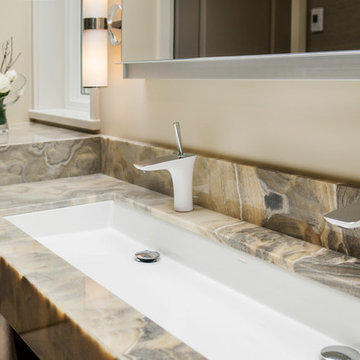
CCI Renovations/North Vancouver/Photos - Luiza Matysiak.
This former bungalow went through a renovation 9 years ago that added a garage and a new kitchen and family room. It did not, however, address the clients need for larger bedrooms, more living space and additional bathrooms. The solution was to rearrange the existing main floor and add a full second floor over the old bungalow section. The result is a significant improvement in the quality, style and functionality of the interior and a more balanced exterior. The use of an open tread walnut staircase with walnut floors and accents throughout the home combined with well-placed accents of rock, wallpaper, light fixtures and paint colors truly transformed the home into a showcase.
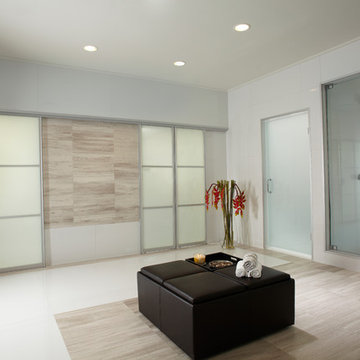
Master Bath
A multi-functional ottoman on rollers takes center stage in the master bath, where the 12-foot-long shower and a Serenity tub from Aquatic steal the show. Walls of mirror and Mont Blanc marble wrap the room in sheer elegance.
A TOUCHDOWN BY DESIGN
Interior design by Jennifer Corredor, J Design Group, Coral Gables, Florida
Text by Christine Davis
Photography by Daniel Newcomb, Palm Beach Gardens, FL
What did Detroit Lions linebacker, Stephen Tulloch, do when he needed a decorator for his new Miami 10,000-square-foot home? He tackled the situation by hiring interior designer Jennifer Corredor. Never defensive, he let her have run of the field. “He’d say, ‘Jen, do your thing,’” she says. And she did it well.
The first order of the day was to get a lay of the land and a feel for what he wanted. For his primary residence, Tulloch chose a home in Pinecrest, Florida. — a great family neighborhood known for its schools and ample lot sizes. “His lot is huge,” Corredor says. “He could practice his game there if he wanted.”
A laidback feeling permeates the suburban village, where mostly Mediterranean homes intermix with a few modern styles. With views toward the pool and a landscaped yard, Tulloch’s 10,000-square-foot home touches on both, a Mediterranean exterior with chic contemporary interiors.
Step inside, where high ceilings and a sculptural stairway with oak treads and linear spindles immediately capture the eye. “Knowing he was more inclined toward an uncluttered look, and taking into consideration his age and lifestyle, I naturally took the path of choosing more modern furnishings,” the designer says.
In the dining room, Tulloch specifically asked for a round table and Corredor found “Xilos Simplice” by Maxalto, a table that seats six to eight and has a Lazy Susan.
And just past the stairway, two armless chairs from Calligaris and a semi-round sofa shape the living room. In keeping with Tulloch’s desire for a simple no-fuss lifestyle, leather is often used for upholstery. “He preferred wipe-able areas,” she says. “Nearly everything in the living room is clad in leather.”
An architecturally striking, oak-coffered ceiling warms the family room, while Saturnia marble flooring grounds the space in cool comfort. “Since it’s just off the kitchen, this relaxed space provides the perfect place for family and friends to congregate — somewhere to hang out,” Corredor says. The deep-seated sofa wrapped in tan leather and Minotti armchairs in white join a pair of linen-clad ottomans for ample seating.
With eight bedrooms in the home, there was “plenty of space to repurpose,” Corredor says. “Five are used for sleeping quarters, but the others have been converted into a billiard room, a home office and the memorabilia room.” On the first floor, the billiard room is set for fun and entertainment with doors that open to the pool area.
The memorabilia room presented quite a challenge. Undaunted, Corredor delved into a seemingly never-ending collection of mementos to create a tribute to Tulloch’s career. “His team colors are blue and white, so we used those colors in this space,” she says.
In a nod to Tulloch’s career on and off the field, his home office displays awards, recognition plaques and photos from his foundation. A Copenhagen desk, Herman Miller chair and leather-topped credenza further an aura of masculinity.
All about relaxation, the master bedroom would not be complete without its own sitting area for viewing sports updates or late-night movies. Here, lounge chairs recline to create the perfect spot for Tulloch to put his feet up and watch TV. “He wanted it to be really comfortable,” Corredor says
A total redo was required in the master bath, where the now 12-foot-long shower is a far cry from those in a locker room. “This bath is more like a launching pad to get you going in the morning,” Corredor says.
“All in all, it’s a fun, warm and beautiful environment,” the designer says. “I wanted to create something unique, that would make my client proud and happy.” In Tulloch’s world, that’s a touchdown.
Your friendly Interior design firm in Miami at your service.
Contemporary - Modern Interior designs.
Top Interior Design Firm in Miami – Coral Gables.
Office,
Offices,
Kitchen,
Kitchens,
Bedroom,
Bedrooms,
Bed,
Queen bed,
King Bed,
Single bed,
House Interior Designer,
House Interior Designers,
Home Interior Designer,
Home Interior Designers,
Residential Interior Designer,
Residential Interior Designers,
Modern Interior Designers,
Miami Beach Designers,
Best Miami Interior Designers,
Miami Beach Interiors,
Luxurious Design in Miami,
Top designers,
Deco Miami,
Luxury interiors,
Miami modern,
Interior Designer Miami,
Contemporary Interior Designers,
Coco Plum Interior Designers,
Miami Interior Designer,
Sunny Isles Interior Designers,
Pinecrest Interior Designers,
Interior Designers Miami,
J Design Group interiors,
South Florida designers,
Best Miami Designers,
Miami interiors,
Miami décor,
Miami Beach Luxury Interiors,
Miami Interior Design,
Miami Interior Design Firms,
Beach front,
Top Interior Designers,
top décor,
Top Miami Decorators,
Miami luxury condos,
Top Miami Interior Decorators,
Top Miami Interior Designers,
Modern Designers in Miami,
modern interiors,
Modern,
Pent house design,
white interiors,
Miami, South Miami, Miami Beach, South Beach, Williams Island, Sunny Isles, Surfside, Fisher Island, Aventura, Brickell, Brickell Key, Key Biscayne, Coral Gables, CocoPlum, Coconut Grove, Pinecrest, Miami Design District, Golden Beach, Downtown Miami, Miami Interior Designers, Miami Interior Designer, Interior Designers Miami, Modern Interior Designers, Modern Interior Designer, Modern interior decorators, Contemporary Interior Designers, Interior decorators, Interior decorator, Interior designer, Interior designers, Luxury, modern, best, unique, real estate, decor
J Design Group – Miami Interior Design Firm – Modern – Contemporary
Contact us: (305) 444-4611 http://www.JDesignGroup.com
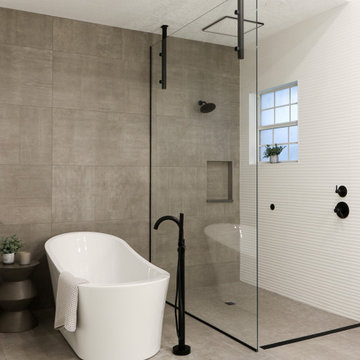
Ispirazione per una grande stanza da bagno padronale minimalista con consolle stile comò, ante in legno scuro, vasca freestanding, doccia a filo pavimento, piastrelle grigie, piastrelle in gres porcellanato, pareti bianche, pavimento in gres porcellanato, lavabo rettangolare, top in quarzo composito, pavimento grigio, doccia aperta, top bianco, toilette, due lavabi e mobile bagno sospeso
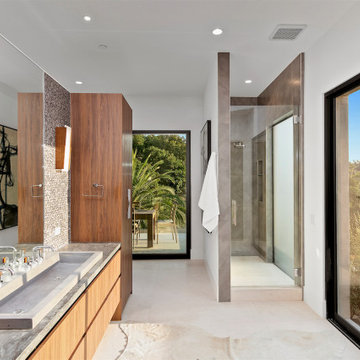
Esempio di una stanza da bagno minimal con ante lisce, ante in legno scuro, doccia alcova, piastrelle grigie, pareti bianche, lavabo rettangolare, pavimento beige, porta doccia a battente, top grigio, due lavabi e mobile bagno sospeso
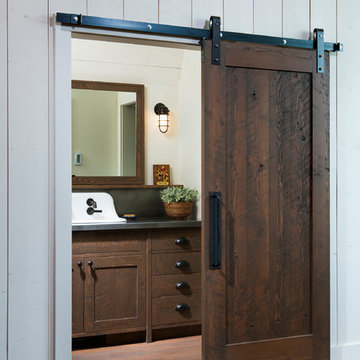
LongViews Studio
Immagine di una grande stanza da bagno country con ante in stile shaker, ante in legno scuro, pareti beige, parquet chiaro, lavabo rettangolare e top in zinco
Immagine di una grande stanza da bagno country con ante in stile shaker, ante in legno scuro, pareti beige, parquet chiaro, lavabo rettangolare e top in zinco
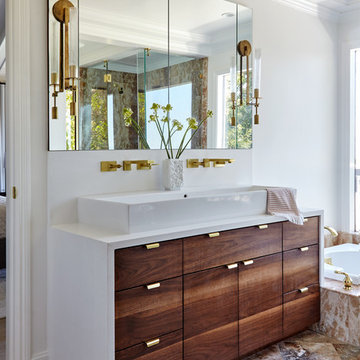
Modern Master Bath Vanity
Photography: George Barberis
Ispirazione per una stanza da bagno padronale classica di medie dimensioni con ante lisce, ante in legno scuro, vasca da incasso, doccia ad angolo, WC a due pezzi, piastrelle beige, piastrelle a mosaico, pareti bianche, pavimento in marmo, lavabo rettangolare e top in quarzo composito
Ispirazione per una stanza da bagno padronale classica di medie dimensioni con ante lisce, ante in legno scuro, vasca da incasso, doccia ad angolo, WC a due pezzi, piastrelle beige, piastrelle a mosaico, pareti bianche, pavimento in marmo, lavabo rettangolare e top in quarzo composito
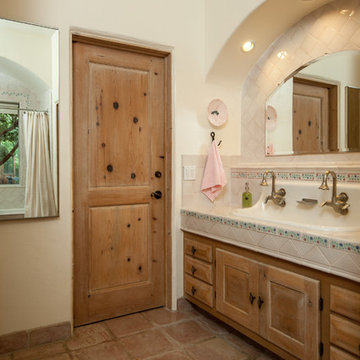
Foto di una stanza da bagno mediterranea con lavabo rettangolare, ante con riquadro incassato, ante in legno scuro, top piastrellato, piastrelle beige, pareti beige, pavimento in terracotta e top beige
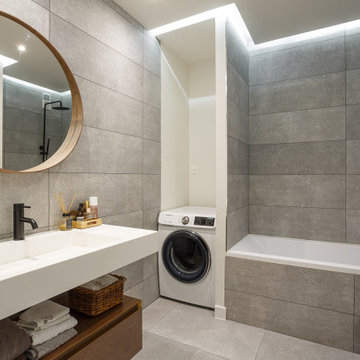
Pour ce projet, nous avons travaillé de concert avec notre cliente. L’objectif était d’ouvrir les espaces et rendre l’appartement le plus lumineux possible. Pour ce faire, nous avons absolument TOUT cassé ! Seuls vestiges de l’ancien appartement : 2 poteaux, les chauffages et la poutre centrale.
Nous avons ainsi réagencé toutes les pièces, supprimé les couloirs et changé les fenêtres. La palette de couleurs était principalement blanche pour accentuer la luminosité; le tout ponctué par des touches de couleurs vert-bleues et boisées. Résultat : des pièces de vie ouvertes, chaleureuses qui baignent dans la lumière.
De nombreux rangements, faits maison par nos experts, ont pris place un peu partout dans l’appartement afin de s’inscrire parfaitement dans l’espace. Exemples probants de notre savoir-faire : le meuble bleu dans la chambre parentale ou encore celui en forme d’arche.
Grâce à notre process et notre expérience, la rénovation de cet appartement de 100m2 a duré 4 mois et coûté env. 100 000 euros #MonConceptHabitation
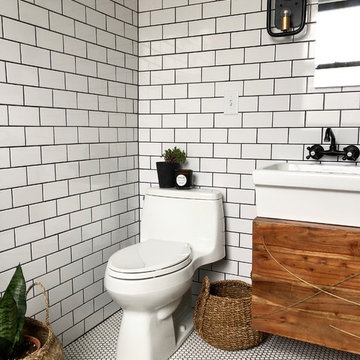
Wall mounted wood vanity with gold inlay. White trough vessel sink with two faucets. The space was smaller so we decided to get the functionality of a double sink out of one. Works great! Large recessed medicine cabinet mirror from Kohler. Full walls of tile!!!
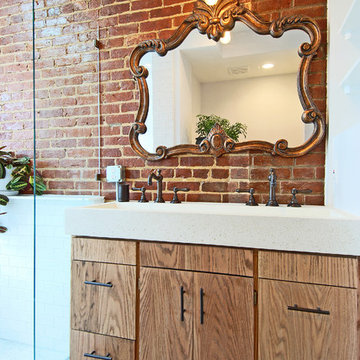
Photos by Chris Beecroft
Idee per una stanza da bagno padronale tradizionale di medie dimensioni con ante lisce, ante in legno scuro, vasca con piedi a zampa di leone, doccia aperta, pareti grigie, pavimento in ardesia, lavabo rettangolare, pavimento nero e doccia aperta
Idee per una stanza da bagno padronale tradizionale di medie dimensioni con ante lisce, ante in legno scuro, vasca con piedi a zampa di leone, doccia aperta, pareti grigie, pavimento in ardesia, lavabo rettangolare, pavimento nero e doccia aperta

Ispirazione per una stanza da bagno design con ante in legno scuro, doccia alcova, piastrelle beige, pareti beige, lavabo rettangolare, pavimento grigio, doccia aperta, top bianco, due lavabi e mobile bagno sospeso

Mountain View Modern master bath with curbless shower, bamboo cabinets and double trough sink.
Green Heath Ceramics tile on shower wall, also in shower niche (reflected in mirror)
Exposed beams and skylight in ceiling.
Photography: Mark Pinkerton VI360
Bagni con ante in legno scuro e lavabo rettangolare - Foto e idee per arredare
6

