Bagni con ante in legno chiaro e vasca sottopiano - Foto e idee per arredare
Filtra anche per:
Budget
Ordina per:Popolari oggi
121 - 140 di 1.287 foto
1 di 3
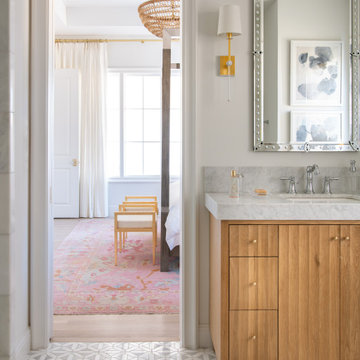
Classic, timeless and ideally positioned on a sprawling corner lot set high above the street, discover this designer dream home by Jessica Koltun. The blend of traditional architecture and contemporary finishes evokes feelings of warmth while understated elegance remains constant throughout this Midway Hollow masterpiece unlike no other. This extraordinary home is at the pinnacle of prestige and lifestyle with a convenient address to all that Dallas has to offer.
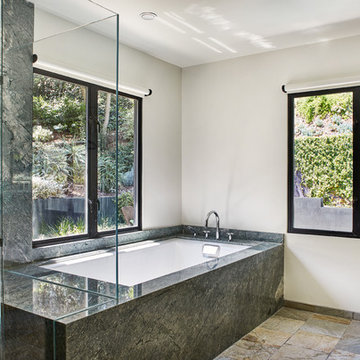
Primary bathroom with views to backyard patio, gardens and swimming pool
Landscape design by Meg Rushing Coffee
Photo by Dan Arnold
Idee per una stanza da bagno padronale rustica di medie dimensioni con ante lisce, ante in legno chiaro, vasca sottopiano, vasca/doccia, WC monopezzo, piastrelle verdi, lastra di pietra, pareti bianche, pavimento in ardesia, lavabo sottopiano, top in quarzite, pavimento beige, porta doccia a battente e top verde
Idee per una stanza da bagno padronale rustica di medie dimensioni con ante lisce, ante in legno chiaro, vasca sottopiano, vasca/doccia, WC monopezzo, piastrelle verdi, lastra di pietra, pareti bianche, pavimento in ardesia, lavabo sottopiano, top in quarzite, pavimento beige, porta doccia a battente e top verde
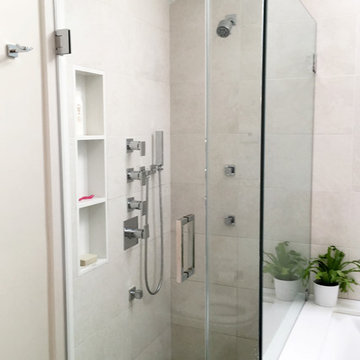
Idee per una piccola stanza da bagno padronale design con ante lisce, ante in legno chiaro, vasca sottopiano, doccia ad angolo, piastrelle beige, piastrelle in gres porcellanato, pareti beige, lavabo a bacinella e top in quarzite
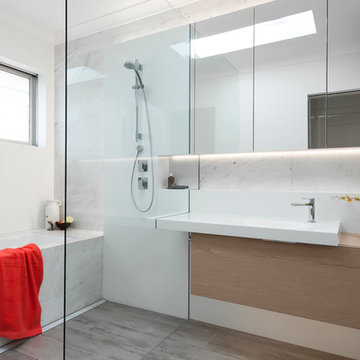
We can not over think these spaces, they are usually very tight and they require hi function and obviously a design aesthetic that is pleasing to the client. This space is and was no different, the original toilet was directly in front of the door and the first thing you would see upon entry, which meant the door was mostly closed.
The real success of this design apart from the design aesthetic is the function, now on entry you see the vanity and from a function perspective this is the centre of the space; generally the last thing you use so it makes sense to be the first and last item of view and use.
To maximise the space we chose to put the shower directly next to the bath and build the bath in so it is a wet area. This has many function benefits but for this small space it comes back to use of the floor space and the function.
Storage is also always a big problem in apartment living in Sydney and this bathroom renovation is no different. At every turn we required storage, there is the recessed "shaving" cabinet over the Minosa ScoopED basin and single pullout drawer, there is a two door recessed cabinet over the in wall cistern which is cleverly tucked away behind the large floor to ceiling mirror panel and finally there are recessed niches concealed into the built up wall.
So when considering your bathroom renovation, think not only about the aesthetic but the function - the more thought, the better the results.
Design by Minosa
Image by Nicole England
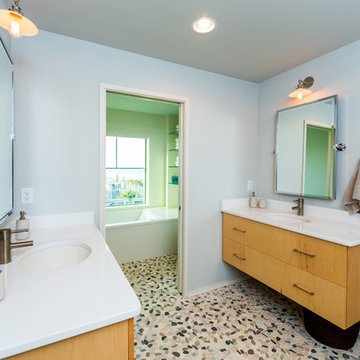
This contemporary take on the classic beach house combines the traditional cottage look with contemporary elements. Three floors contain 3,452 SF of living space with four bedrooms, three baths, game room and study. A dramatic three-story foyer with floating staircase, a private third floor master suite and ocean views from almost every room make this a one-of-a-kind home. Deremer Studios

The architecture of this mid-century ranch in Portland’s West Hills oozes modernism’s core values. We wanted to focus on areas of the home that didn’t maximize the architectural beauty. The Client—a family of three, with Lucy the Great Dane, wanted to improve what was existing and update the kitchen and Jack and Jill Bathrooms, add some cool storage solutions and generally revamp the house.
We totally reimagined the entry to provide a “wow” moment for all to enjoy whilst entering the property. A giant pivot door was used to replace the dated solid wood door and side light.
We designed and built new open cabinetry in the kitchen allowing for more light in what was a dark spot. The kitchen got a makeover by reconfiguring the key elements and new concrete flooring, new stove, hood, bar, counter top, and a new lighting plan.
Our work on the Humphrey House was featured in Dwell Magazine.
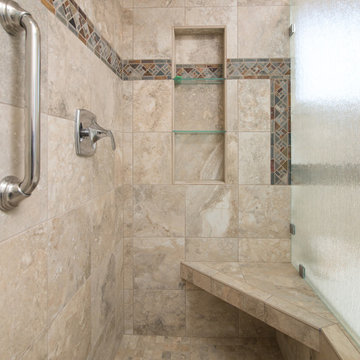
This San Diego master bathroom remodel features a Starmark Maple Stratford caramel Chocolate vanity with granite top with a waterfall edge, his and hers undercount sinks and Eva single handle fixtures. The shower has a bench corner seat with Pergamo Naturale tile and a glazed sliced pebble in the shower.
www.remodelworks.com
Photography by Scott Basile
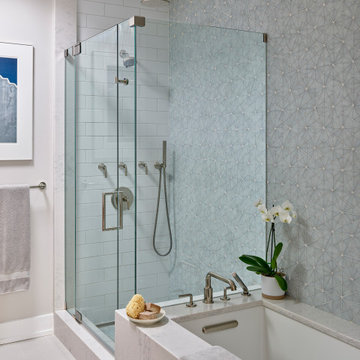
Primary Bathroom. Photo: Jeffrey Totaro.
Esempio di una stanza da bagno padronale minimal di medie dimensioni con ante lisce, ante in legno chiaro, vasca sottopiano, doccia ad angolo, WC monopezzo, piastrelle grigie, piastrelle di vetro, pareti bianche, pavimento in gres porcellanato, lavabo sottopiano, top in quarzo composito, pavimento beige, porta doccia a battente, top grigio, un lavabo e mobile bagno incassato
Esempio di una stanza da bagno padronale minimal di medie dimensioni con ante lisce, ante in legno chiaro, vasca sottopiano, doccia ad angolo, WC monopezzo, piastrelle grigie, piastrelle di vetro, pareti bianche, pavimento in gres porcellanato, lavabo sottopiano, top in quarzo composito, pavimento beige, porta doccia a battente, top grigio, un lavabo e mobile bagno incassato
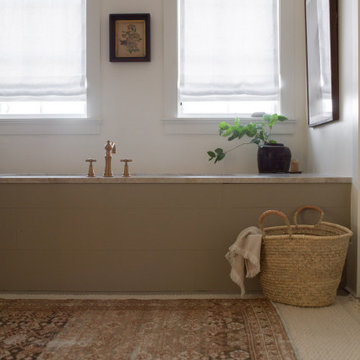
Esempio di una grande stanza da bagno padronale country con ante in stile shaker, ante in legno chiaro, vasca sottopiano, doccia alcova, pareti bianche, pavimento in legno verniciato, lavabo sottopiano, top in marmo, pavimento grigio, porta doccia a battente, top grigio, due lavabi e mobile bagno incassato
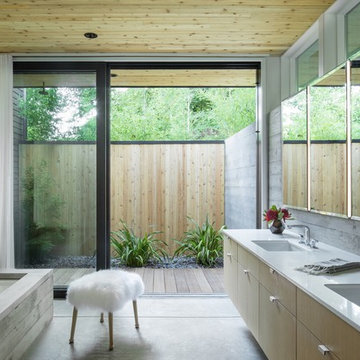
Foto di una stanza da bagno minimalista con ante in legno chiaro, vasca sottopiano, lavabo sottopiano, pavimento grigio, top bianco e ante lisce
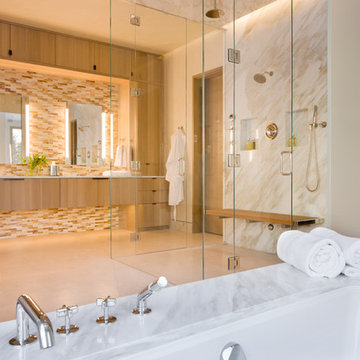
David O Marlow
Esempio di una stanza da bagno minimal con ante lisce, ante in legno chiaro, vasca sottopiano, doccia a filo pavimento e piastrelle a mosaico
Esempio di una stanza da bagno minimal con ante lisce, ante in legno chiaro, vasca sottopiano, doccia a filo pavimento e piastrelle a mosaico
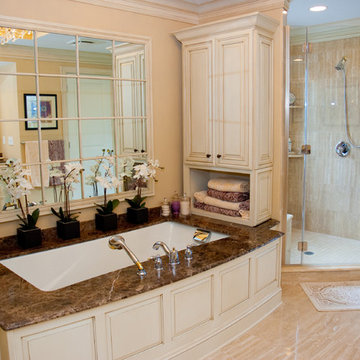
Maina Enterprises, LLC
Immagine di una stanza da bagno chic con lavabo sottopiano, ante con bugna sagomata, ante in legno chiaro, top in granito, vasca sottopiano, doccia ad angolo, WC a due pezzi e piastrelle beige
Immagine di una stanza da bagno chic con lavabo sottopiano, ante con bugna sagomata, ante in legno chiaro, top in granito, vasca sottopiano, doccia ad angolo, WC a due pezzi e piastrelle beige
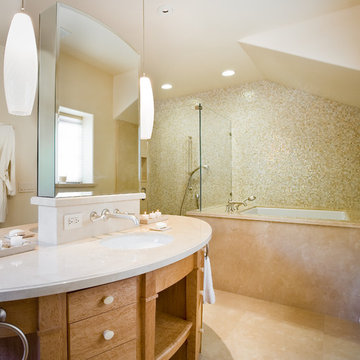
Palo Alto home
Contemporary master bath
Mosaic wall
Freestanding vanity
Soaking tub
Pendant light fixtures
Interior Design: RKI Interior Design
Architect: Knorr Architecture
Photo: Russell Abraham
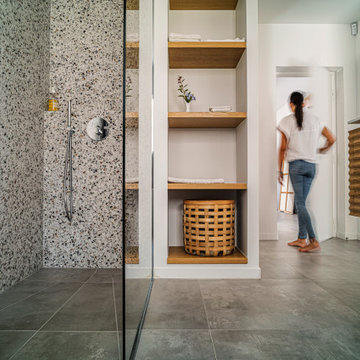
Foto di una stanza da bagno per bambini stile marino di medie dimensioni con ante lisce, ante in legno chiaro, vasca sottopiano, doccia a filo pavimento, WC a due pezzi, piastrelle grigie, piastrelle in ceramica, pareti grigie, pavimento con piastrelle in ceramica, lavabo sottopiano, pavimento grigio, doccia aperta, top bianco, un lavabo e mobile bagno sospeso

Esempio di una grande stanza da bagno padronale moderna con ante lisce, ante in legno chiaro, vasca sottopiano, doccia aperta, piastrelle grigie, piastrelle in gres porcellanato, pareti multicolore, pavimento in gres porcellanato, lavabo rettangolare, top in quarzo composito, pavimento grigio, doccia aperta e top grigio
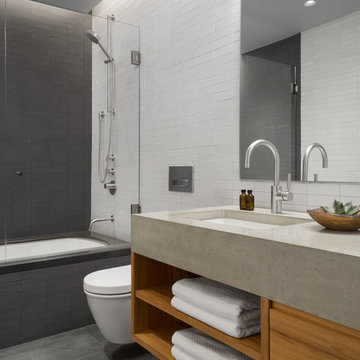
Trent Bell
Idee per una stanza da bagno industriale con nessun'anta, vasca sottopiano, vasca/doccia, piastrelle grigie, piastrelle bianche, lavabo sottopiano, pavimento grigio, top grigio e ante in legno chiaro
Idee per una stanza da bagno industriale con nessun'anta, vasca sottopiano, vasca/doccia, piastrelle grigie, piastrelle bianche, lavabo sottopiano, pavimento grigio, top grigio e ante in legno chiaro
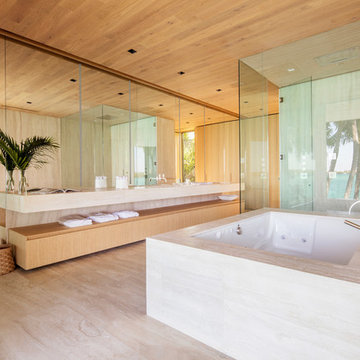
Immagine di una stanza da bagno padronale contemporanea con ante lisce, ante in legno chiaro, vasca sottopiano, doccia a filo pavimento, pavimento beige e porta doccia a battente
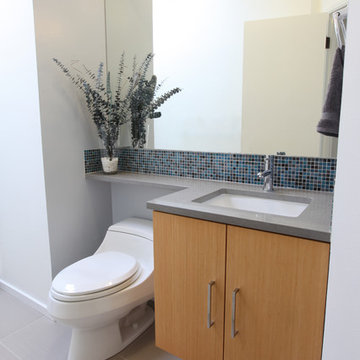
Guest bathroom. Very airy and light.
Gray Caesarstone quartz counter, American Standard faucet, glass mosaic tile (Daltile - City lights), taupe 12 x 24 porcelain floor (tierra Sol, English bay collection), bamboo cabinet, Georges Kovacs wall sconces, wall mirror
Photo credit: Jonathan Solomon - http://www.solomonimages.com/
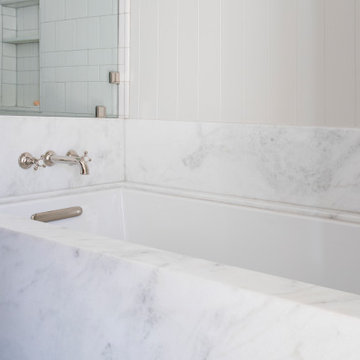
Foto di una stanza da bagno padronale di medie dimensioni con ante lisce, ante in legno chiaro, vasca sottopiano, doccia ad angolo, WC monopezzo, piastrelle bianche, piastrelle in ceramica, pareti bianche, pavimento con piastrelle in ceramica, lavabo sottopiano, top in marmo, pavimento verde, porta doccia a battente, top bianco, due lavabi, mobile bagno sospeso e pareti in perlinato
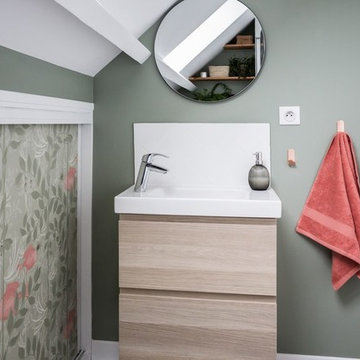
Rénovation complète d'une salle de bain sous comble avec baignoire, petit meuble vasque, WC, placard, étagères, murs verts, papier peint, carrelage au sol hexagonal, carrelage mural pose chevron,
Réalisation Atelier Devergne
Photo Maryline Krynicki
Bagni con ante in legno chiaro e vasca sottopiano - Foto e idee per arredare
7

