Bagni con ante in legno chiaro e vasca sottopiano - Foto e idee per arredare
Filtra anche per:
Budget
Ordina per:Popolari oggi
41 - 60 di 1.287 foto
1 di 3
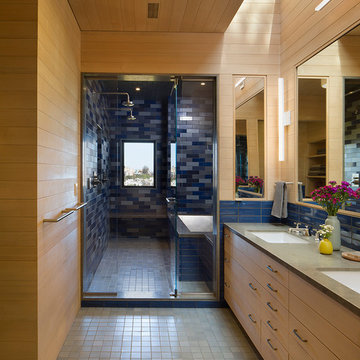
Esempio di una grande stanza da bagno padronale minimal con ante lisce, ante in legno chiaro, vasca sottopiano, zona vasca/doccia separata, piastrelle blu, piastrelle in ceramica, pareti marroni, pavimento con piastrelle in ceramica, lavabo sottopiano, pavimento blu e porta doccia a battente
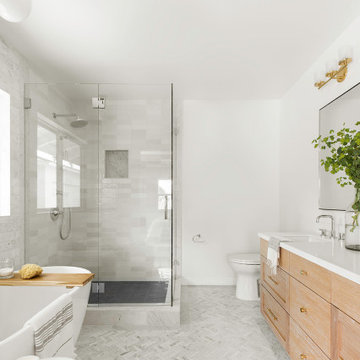
Idee per una stanza da bagno padronale moderna di medie dimensioni con ante in stile shaker, ante in legno chiaro, vasca sottopiano, WC monopezzo, piastrelle bianche, piastrelle in pietra, pareti bianche, pavimento in marmo, lavabo sottopiano, top in quarzo composito, pavimento bianco, porta doccia a battente, top bianco, nicchia, due lavabi e mobile bagno incassato
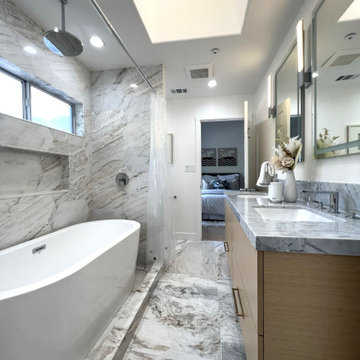
This is a Design-Built project by Kitchen Inspiration
Cabinetry: Sollera Fine Cabinetry
Countertop: Natural Marble
Fixtures: Kohler
Hardware: Top Knobs
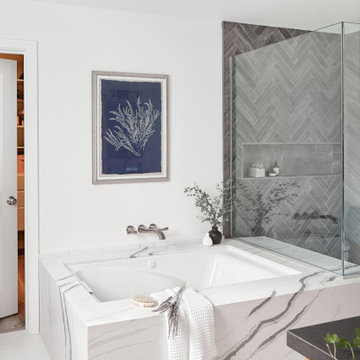
Baron Construction & Remodeling
Sunnyvale Addition & Remodel
Open concept Kitchen Remodel
Master Suite Room Addition
Master Bathroom Remodel
Complete Home Remodel
Photography by Agnieszka Jakubowicz
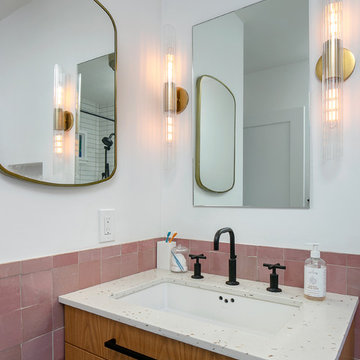
Eagle Rock Restoration ( https://eaglerockrestoration.com)
Foto di una stanza da bagno padronale tradizionale di medie dimensioni con ante lisce, ante in legno chiaro, vasca sottopiano, vasca/doccia, WC a due pezzi, piastrelle rosa, piastrelle in gres porcellanato, pareti bianche, pavimento in cementine, lavabo sottopiano, top in superficie solida, pavimento bianco, doccia con tenda e top bianco
Foto di una stanza da bagno padronale tradizionale di medie dimensioni con ante lisce, ante in legno chiaro, vasca sottopiano, vasca/doccia, WC a due pezzi, piastrelle rosa, piastrelle in gres porcellanato, pareti bianche, pavimento in cementine, lavabo sottopiano, top in superficie solida, pavimento bianco, doccia con tenda e top bianco
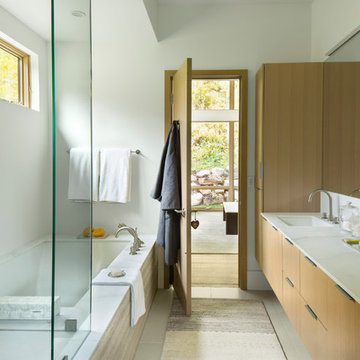
Kimberly Gavin
Esempio di una stanza da bagno padronale minimal con ante lisce, ante in legno chiaro, vasca sottopiano, pareti bianche e lavabo sottopiano
Esempio di una stanza da bagno padronale minimal con ante lisce, ante in legno chiaro, vasca sottopiano, pareti bianche e lavabo sottopiano
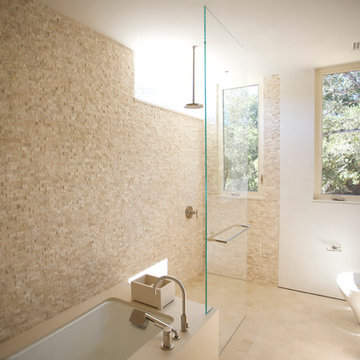
Idee per una stanza da bagno minimal di medie dimensioni con lavabo sottopiano, ante lisce, ante in legno chiaro, doccia a filo pavimento, WC a due pezzi, piastrelle beige, pareti bianche e vasca sottopiano

Sumptuous spaces are created throughout the house with the use of dark, moody colors, elegant upholstery with bespoke trim details, unique wall coverings, and natural stone with lots of movement.
The mix of print, pattern, and artwork creates a modern twist on traditional design.
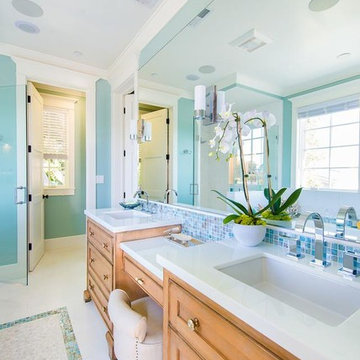
This beautiful bathroom vanity is custom made to accommodate a his and her section separated by a lowered make up counter. We partnered with Jennifer Allison Design on this project. Her design firm contacted us to paint the entire house - inside and out. Images are used with permission. You can contact her at (310) 488-0331 for more information.
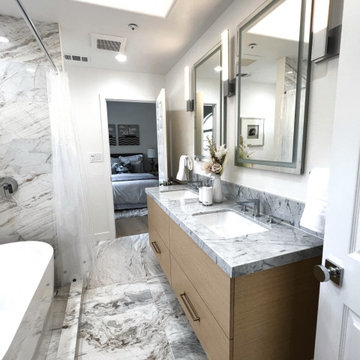
This is a Design-Built project by Kitchen Inspiration
Cabinetry: Sollera Fine Cabinetry
Countertop: Natural Marble
Fixtures: Kohler
Hardware: Top Knobs
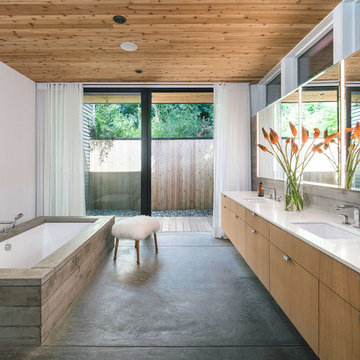
Designed by Nick Noyes Architecture and built by Don Tankersley & Co.
Photo by KuDa Photography
Ispirazione per una stanza da bagno padronale contemporanea con ante lisce, ante in legno chiaro, vasca sottopiano, pareti bianche, pavimento in cemento, lavabo sottopiano, pavimento grigio e top bianco
Ispirazione per una stanza da bagno padronale contemporanea con ante lisce, ante in legno chiaro, vasca sottopiano, pareti bianche, pavimento in cemento, lavabo sottopiano, pavimento grigio e top bianco
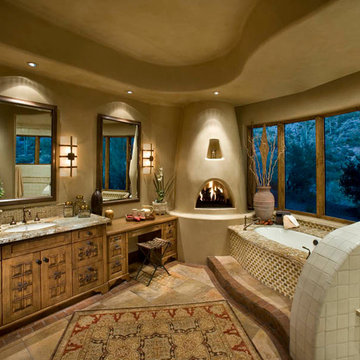
Esempio di una grande stanza da bagno padronale american style con consolle stile comò, ante in legno chiaro, vasca sottopiano, doccia alcova, piastrelle beige, piastrelle a mosaico, pareti beige, pavimento in pietra calcarea, lavabo sottopiano, top in granito, pavimento beige e doccia aperta
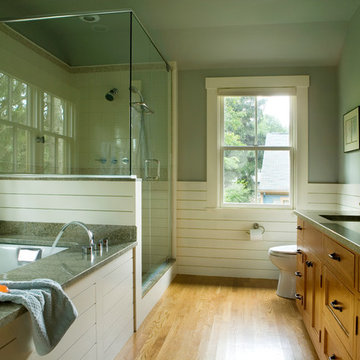
Eric Roth Photography
Idee per una stanza da bagno padronale minimalista di medie dimensioni con vasca sottopiano, parquet chiaro, lavabo sottopiano, ante in stile shaker, ante in legno chiaro, doccia doppia, pareti verdi e WC monopezzo
Idee per una stanza da bagno padronale minimalista di medie dimensioni con vasca sottopiano, parquet chiaro, lavabo sottopiano, ante in stile shaker, ante in legno chiaro, doccia doppia, pareti verdi e WC monopezzo
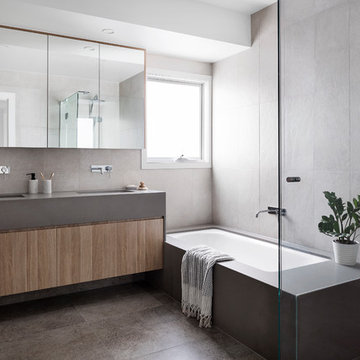
Kids Bathroom
Photo Creditg: Dylan Lark Aspect 11
Styling: Bask Interiors
Builder: Hart Builders
Ispirazione per una stanza da bagno per bambini contemporanea con ante lisce, ante in legno chiaro, vasca sottopiano, doccia ad angolo, piastrelle beige, piastrelle in gres porcellanato, pareti bianche, pavimento in gres porcellanato, lavabo sottopiano, top in quarzo composito, pavimento grigio, porta doccia a battente e top grigio
Ispirazione per una stanza da bagno per bambini contemporanea con ante lisce, ante in legno chiaro, vasca sottopiano, doccia ad angolo, piastrelle beige, piastrelle in gres porcellanato, pareti bianche, pavimento in gres porcellanato, lavabo sottopiano, top in quarzo composito, pavimento grigio, porta doccia a battente e top grigio
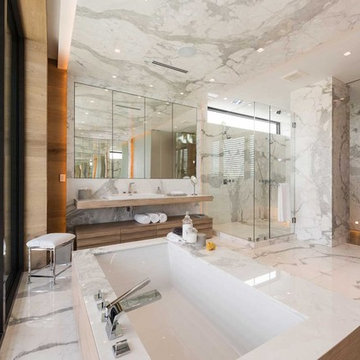
Ispirazione per una stanza da bagno padronale design con ante lisce, ante in legno chiaro, vasca sottopiano, doccia ad angolo, piastrelle grigie, piastrelle bianche, pareti multicolore, pavimento in gres porcellanato, lavabo da incasso e porta doccia a battente
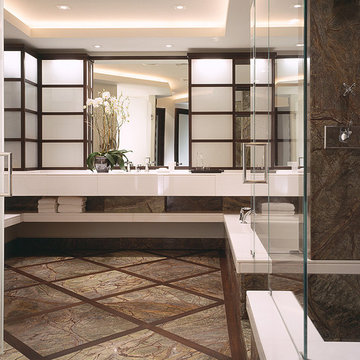
The Asian feel of the master bathroom is apparent in every detail. Horizontal lines are reinforced throughout via tiered ceiling, under cabinet shelves and glass front cabinets that resemble Japanese room dividers. Striations in the natural stone provide a "zen-like" counterbalance
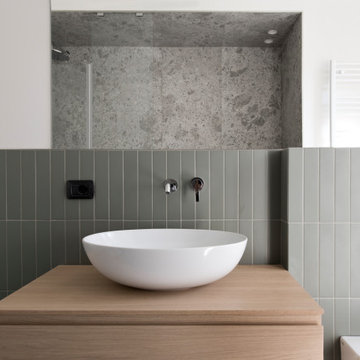
bagno con vasca e doccia uniti in nicchia.
vasca kaldewei rivestita sia sul top che lateralmente in ariostea ceppo di gre abbinato a piastrelle a listelli su parete opposta e pavimento colore verde

This 2 story home was originally built in 1952 on a tree covered hillside. Our company transformed this little shack into a luxurious home with a million dollar view by adding high ceilings, wall of glass facing the south providing natural light all year round, and designing an open living concept. The home has a built-in gas fireplace with tile surround, custom IKEA kitchen with quartz countertop, bamboo hardwood flooring, two story cedar deck with cable railing, master suite with walk-through closet, two laundry rooms, 2.5 bathrooms, office space, and mechanical room.
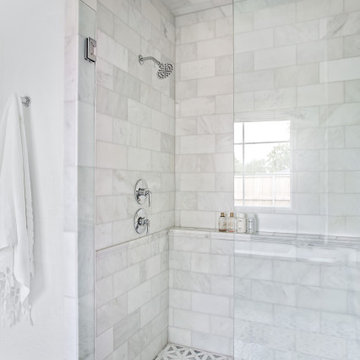
Classic, timeless and ideally positioned on a sprawling corner lot set high above the street, discover this designer dream home by Jessica Koltun. The blend of traditional architecture and contemporary finishes evokes feelings of warmth while understated elegance remains constant throughout this Midway Hollow masterpiece unlike no other. This extraordinary home is at the pinnacle of prestige and lifestyle with a convenient address to all that Dallas has to offer.
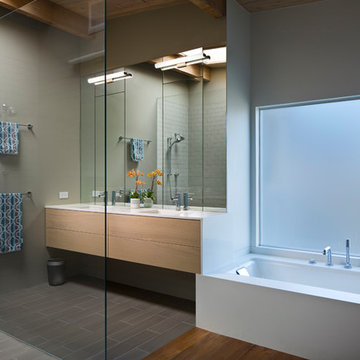
Idee per una grande stanza da bagno padronale contemporanea con ante lisce, ante in legno chiaro, vasca sottopiano, doccia aperta, piastrelle bianche, piastrelle diamantate, pareti marroni, pavimento in legno massello medio, lavabo integrato, top in quarzo composito, pavimento marrone e doccia aperta
Bagni con ante in legno chiaro e vasca sottopiano - Foto e idee per arredare
3

