Bagni con ante in legno chiaro e top in saponaria - Foto e idee per arredare
Filtra anche per:
Budget
Ordina per:Popolari oggi
61 - 80 di 277 foto
1 di 3
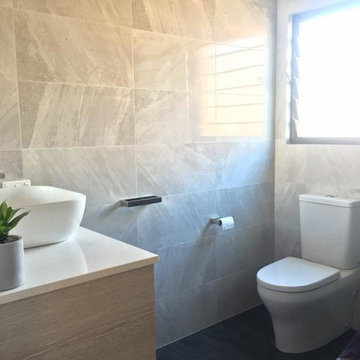
Campbell Builders
Ispirazione per una piccola stanza da bagno padronale moderna con ante con bugna sagomata, ante in legno chiaro, doccia ad angolo, WC sospeso, piastrelle grigie, piastrelle in ceramica, pareti grigie, pavimento con piastrelle in ceramica, lavabo sospeso, top in saponaria, pavimento marrone, porta doccia scorrevole e top bianco
Ispirazione per una piccola stanza da bagno padronale moderna con ante con bugna sagomata, ante in legno chiaro, doccia ad angolo, WC sospeso, piastrelle grigie, piastrelle in ceramica, pareti grigie, pavimento con piastrelle in ceramica, lavabo sospeso, top in saponaria, pavimento marrone, porta doccia scorrevole e top bianco
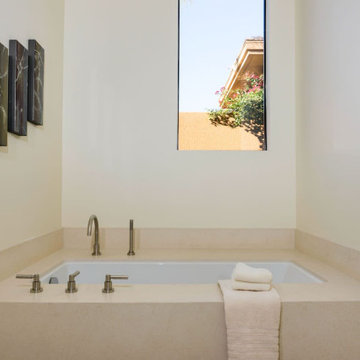
The perfect winter getaway for these Pacific Northwest clients of mine. I wanted to design a space that promoted relaxation (and sunbathing!), so my team and I adorned the home almost entirely in warm neutrals. To match the distinct artwork, we made sure to add in powerful pops of black, brass, and a tad of sparkle, offering strong touches of modern flair.
Designed by Michelle Yorke Interiors who also serves Seattle, Washington and it's surrounding East-Side suburbs from Mercer Island all the way through Issaquah.
For more about Michelle Yorke, click here: https://michelleyorkedesign.com/
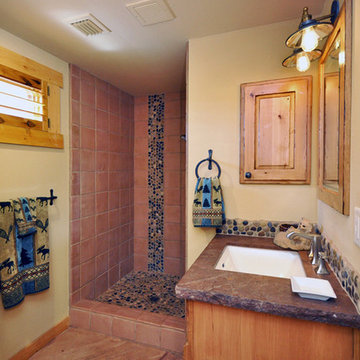
Bathroom with all local stonework.
Idee per una stanza da bagno con doccia stile americano di medie dimensioni con ante con bugna sagomata, ante in legno chiaro, doccia alcova, piastrelle di ciottoli, pareti beige, pavimento in terracotta, lavabo sottopiano e top in saponaria
Idee per una stanza da bagno con doccia stile americano di medie dimensioni con ante con bugna sagomata, ante in legno chiaro, doccia alcova, piastrelle di ciottoli, pareti beige, pavimento in terracotta, lavabo sottopiano e top in saponaria
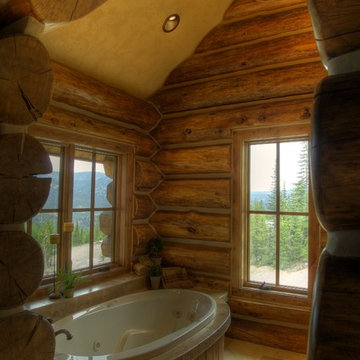
Laura Mettler
Idee per una stanza da bagno padronale stile rurale con ante con bugna sagomata, ante in legno chiaro, vasca da incasso, pareti marroni, pavimento in gres porcellanato, top in saponaria e pavimento beige
Idee per una stanza da bagno padronale stile rurale con ante con bugna sagomata, ante in legno chiaro, vasca da incasso, pareti marroni, pavimento in gres porcellanato, top in saponaria e pavimento beige
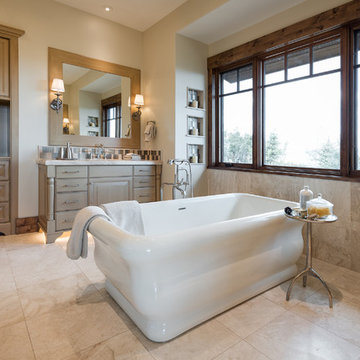
Master Bathroom in a Beautiful home we built in Promontory, Park City, Utah and was featured in the 2016 Park City Showcase of Homes.
Park City Home Builder, Cameo Homes Inc. www.cameohomesinc.com
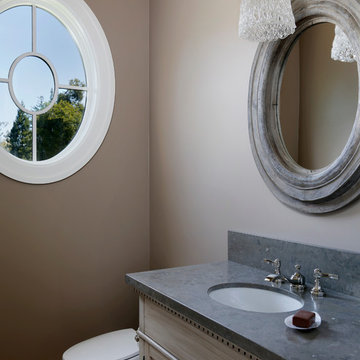
Builder: Markay Johnson Construction
visit: www.mjconstruction.com
Project Details:
This uniquely American Shingle styled home boasts a free flowing open staircase with a two-story light filled entry. The functional style and design of this welcoming floor plan invites open porches and creates a natural unique blend to its surroundings. Bleached stained walnut wood flooring runs though out the home giving the home a warm comfort, while pops of subtle colors bring life to each rooms design. Completing the masterpiece, this Markay Johnson Construction original reflects the forethought of distinguished detail, custom cabinetry and millwork, all adding charm to this American Shingle classic.
Architect: John Stewart Architects
Photographer: Bernard Andre Photography
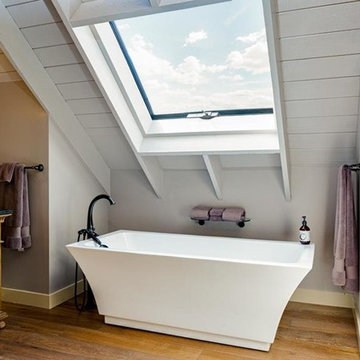
Immagine di una stanza da bagno padronale country di medie dimensioni con consolle stile comò, ante in legno chiaro, vasca freestanding, doccia alcova, WC monopezzo, piastrelle beige, piastrelle in gres porcellanato, pareti beige, parquet chiaro, lavabo da incasso, top in saponaria, pavimento grigio, porta doccia a battente e top grigio
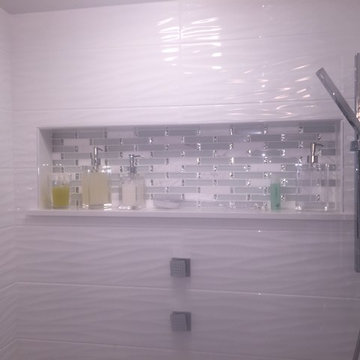
Esempio di una stanza da bagno padronale tradizionale di medie dimensioni con ante con riquadro incassato, ante in legno chiaro, vasca freestanding, doccia alcova, piastrelle bianche, piastrelle in gres porcellanato, pareti grigie, pavimento in marmo, lavabo a bacinella, top in saponaria, pavimento grigio, porta doccia a battente e top nero
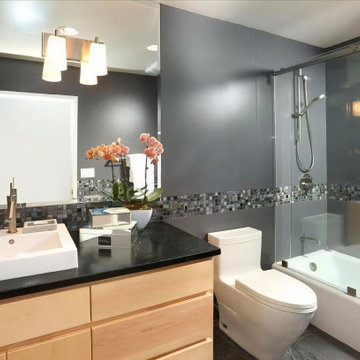
The first of three bathrooms we designed doubles as the powder room. For all three baths, we opted for a similar design trajectory yet with noticeable differences. A floating cabinet is adorned with a soapstone counter. The walls are sheathed with porcelain slabs while a glass mosaic border runs the perimeter of the room.
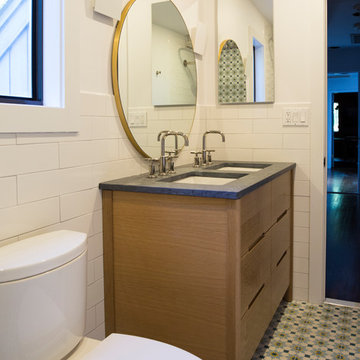
Photography by Meredith Heuer
Esempio di una stanza da bagno per bambini chic di medie dimensioni con consolle stile comò, ante in legno chiaro, vasca freestanding, vasca/doccia, WC monopezzo, piastrelle multicolore, piastrelle di cemento, pareti multicolore, pavimento in cementine, lavabo da incasso, top in saponaria, pavimento multicolore, doccia con tenda e top grigio
Esempio di una stanza da bagno per bambini chic di medie dimensioni con consolle stile comò, ante in legno chiaro, vasca freestanding, vasca/doccia, WC monopezzo, piastrelle multicolore, piastrelle di cemento, pareti multicolore, pavimento in cementine, lavabo da incasso, top in saponaria, pavimento multicolore, doccia con tenda e top grigio
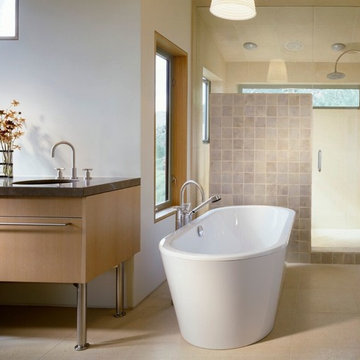
Ispirazione per una grande stanza da bagno padronale moderna con ante lisce, ante in legno chiaro, vasca freestanding, doccia alcova, piastrelle grigie, piastrelle in ceramica, pareti bianche, pavimento con piastrelle in ceramica, lavabo sottopiano, top in saponaria, pavimento beige e porta doccia a battente
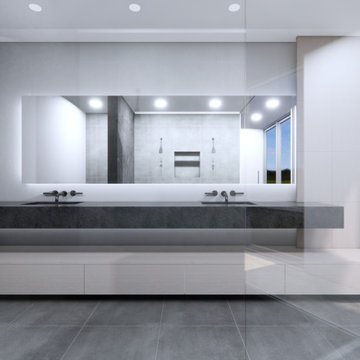
Contemporary new construction primary bathroom featuring soapstone feature wall and custom vanity with integrated soapstone sinks. Custom storage below. Vertical storage incorporates hidden cabinets and unexpected pass thru opening to the laundry room on the other side to conveniently drop clothes into a laundry bin ready to hit the washer.
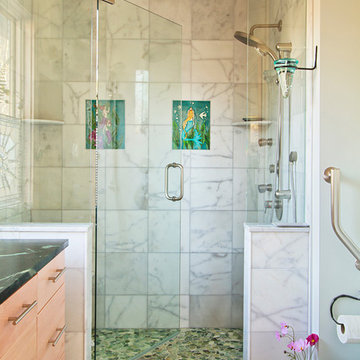
Robert Batey Photography
Esempio di una piccola stanza da bagno con doccia chic con ante lisce, ante in legno chiaro, piastrelle bianche, piastrelle di marmo, pavimento con piastrelle di ciottoli, top in saponaria, pavimento verde e porta doccia a battente
Esempio di una piccola stanza da bagno con doccia chic con ante lisce, ante in legno chiaro, piastrelle bianche, piastrelle di marmo, pavimento con piastrelle di ciottoli, top in saponaria, pavimento verde e porta doccia a battente
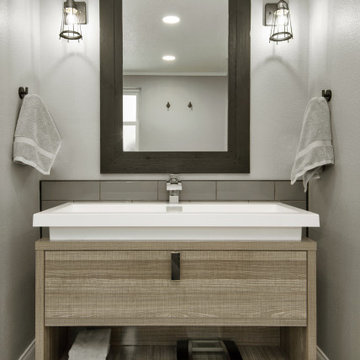
With the influx of construction in west Pasco during the late 60’s and 70’s, we saw a plethora of 2 and 3 bedroom homes being constructed with little or no attention paid to the existing bathrooms and kitchens in the homes. Homes on the water were no exception. Typically they were built to just be a functional space, but rarely did they ever accomplish this. We had the opportunity to renovate a gentleman’s master bathroom in the Westport area of Port Richey. It was a story that started off with the client having a tale of an unscrupulous contractor that he hired to perform his renovation project and things took a turn and lets just say they didn’t pan out. The client approached us to see what we could do. We never had the opportunity to see the bathroom in its original state as the tear out had already been taken care of, somewhat, by the previous contractor. We listened to what the client wanted to do with the space and devised a plan. We enlarged the shower area, adding specialty items like a wall niche, heated mirror, rain head shower, and of course a custom glass enclosure. To the main portion of the bathroom we were able to add a larger vanity with waterfall faucet, large framed mirror, and new lighting. New floor tile, wall tile, and accessories rounded out this build.
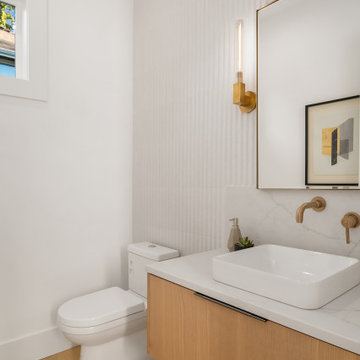
Immagine di una stanza da bagno padronale design di medie dimensioni con ante in stile shaker, ante in legno chiaro, vasca freestanding, doccia a filo pavimento, WC monopezzo, piastrelle bianche, piastrelle in gres porcellanato, pareti bianche, pavimento in gres porcellanato, lavabo a bacinella, top in saponaria, pavimento bianco, porta doccia a battente, top nero, nicchia, due lavabi e mobile bagno sospeso
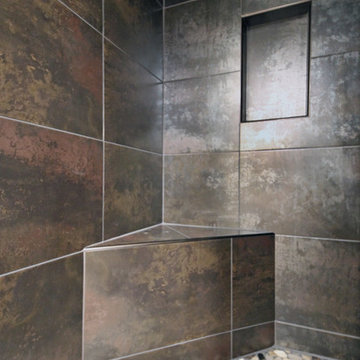
photo by Jennifer Oliver
Esempio di una grande stanza da bagno con doccia contemporanea con ante a persiana, ante in legno chiaro, zona vasca/doccia separata, WC a due pezzi, piastrelle multicolore, piastrelle in gres porcellanato, pareti bianche, pavimento in gres porcellanato, lavabo sottopiano, top in saponaria, pavimento marrone, doccia aperta e top nero
Esempio di una grande stanza da bagno con doccia contemporanea con ante a persiana, ante in legno chiaro, zona vasca/doccia separata, WC a due pezzi, piastrelle multicolore, piastrelle in gres porcellanato, pareti bianche, pavimento in gres porcellanato, lavabo sottopiano, top in saponaria, pavimento marrone, doccia aperta e top nero
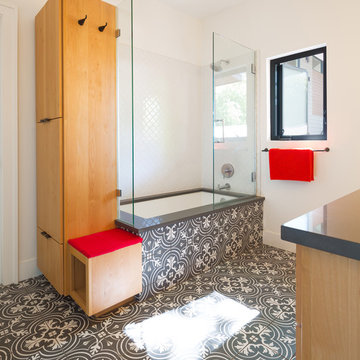
Photo by: Leonid Furmansky
Immagine di una stanza da bagno padronale classica di medie dimensioni con ante lisce, ante in legno chiaro, doccia alcova, WC monopezzo, pistrelle in bianco e nero, piastrelle in gres porcellanato, pareti bianche, pavimento con piastrelle in ceramica, lavabo sottopiano e top in saponaria
Immagine di una stanza da bagno padronale classica di medie dimensioni con ante lisce, ante in legno chiaro, doccia alcova, WC monopezzo, pistrelle in bianco e nero, piastrelle in gres porcellanato, pareti bianche, pavimento con piastrelle in ceramica, lavabo sottopiano e top in saponaria
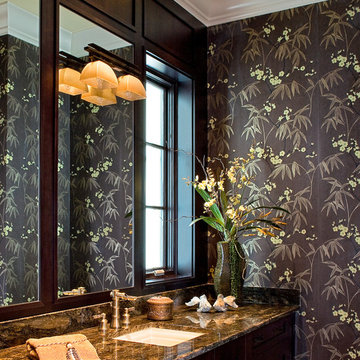
Ispirazione per una stanza da bagno chic con ante in legno chiaro, pareti marroni e top in saponaria
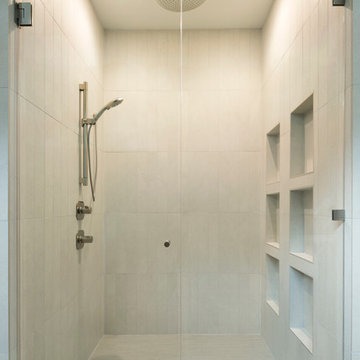
Rachel Kay
Idee per una stanza da bagno padronale design di medie dimensioni con ante lisce, ante in legno chiaro, vasca freestanding, doccia doppia, bidè, piastrelle di cemento, pavimento con piastrelle in ceramica, lavabo sottopiano e top in saponaria
Idee per una stanza da bagno padronale design di medie dimensioni con ante lisce, ante in legno chiaro, vasca freestanding, doccia doppia, bidè, piastrelle di cemento, pavimento con piastrelle in ceramica, lavabo sottopiano e top in saponaria
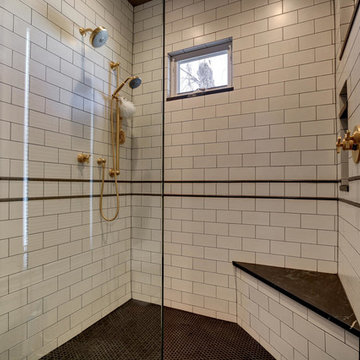
Hot Shot Pros
Ispirazione per una stanza da bagno padronale bohémian di medie dimensioni con ante in stile shaker, ante in legno chiaro, doccia aperta, WC a due pezzi, piastrelle diamantate, pareti grigie, pavimento in legno massello medio, lavabo da incasso, top in saponaria e pistrelle in bianco e nero
Ispirazione per una stanza da bagno padronale bohémian di medie dimensioni con ante in stile shaker, ante in legno chiaro, doccia aperta, WC a due pezzi, piastrelle diamantate, pareti grigie, pavimento in legno massello medio, lavabo da incasso, top in saponaria e pistrelle in bianco e nero
Bagni con ante in legno chiaro e top in saponaria - Foto e idee per arredare
4

