Bagni con ante in legno chiaro e pavimento in pietra calcarea - Foto e idee per arredare
Filtra anche per:
Budget
Ordina per:Popolari oggi
61 - 80 di 654 foto
1 di 3
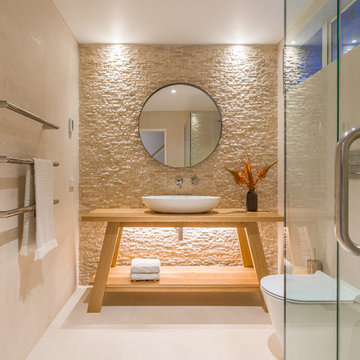
Designer: Natalie Du Bois
Photographer: Kallan Mac Leod
Esempio di una piccola stanza da bagno con doccia minimal con nessun'anta, ante in legno chiaro, doccia ad angolo, WC monopezzo, piastrelle beige, piastrelle di pietra calcarea, pareti beige, pavimento in pietra calcarea, lavabo a bacinella, top in legno, pavimento beige e porta doccia a battente
Esempio di una piccola stanza da bagno con doccia minimal con nessun'anta, ante in legno chiaro, doccia ad angolo, WC monopezzo, piastrelle beige, piastrelle di pietra calcarea, pareti beige, pavimento in pietra calcarea, lavabo a bacinella, top in legno, pavimento beige e porta doccia a battente
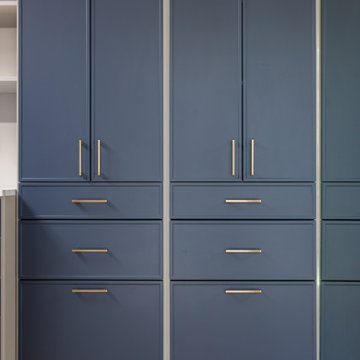
Beautiful bathroom design in Rolling Hills. This bathroom includes limestone floor, a floating white oak vanity and amazing marble stonework
Idee per un'ampia stanza da bagno padronale minimalista con ante lisce, ante in legno chiaro, vasca idromassaggio, doccia a filo pavimento, bidè, piastrelle bianche, piastrelle diamantate, pareti bianche, pavimento in pietra calcarea, lavabo a consolle, top in marmo, pavimento beige, porta doccia a battente, top bianco, toilette, due lavabi, mobile bagno sospeso, soffitto a volta e pannellatura
Idee per un'ampia stanza da bagno padronale minimalista con ante lisce, ante in legno chiaro, vasca idromassaggio, doccia a filo pavimento, bidè, piastrelle bianche, piastrelle diamantate, pareti bianche, pavimento in pietra calcarea, lavabo a consolle, top in marmo, pavimento beige, porta doccia a battente, top bianco, toilette, due lavabi, mobile bagno sospeso, soffitto a volta e pannellatura
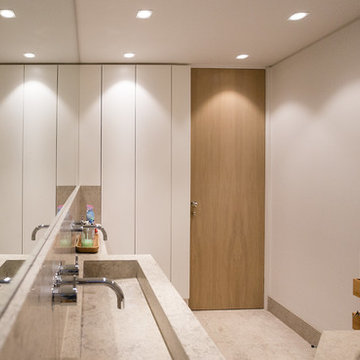
A bespoke bathroom with natural limestone purpose built basins. Oak panelled vanity units furniture, limestone floor. All designed by us in-house.
Foto di una stanza da bagno per bambini design di medie dimensioni con ante lisce, ante in legno chiaro, vasca da incasso, vasca/doccia, WC sospeso, piastrelle beige, lastra di pietra, pareti bianche, pavimento in pietra calcarea, lavabo rettangolare, top in pietra calcarea, pavimento beige, porta doccia a battente e top beige
Foto di una stanza da bagno per bambini design di medie dimensioni con ante lisce, ante in legno chiaro, vasca da incasso, vasca/doccia, WC sospeso, piastrelle beige, lastra di pietra, pareti bianche, pavimento in pietra calcarea, lavabo rettangolare, top in pietra calcarea, pavimento beige, porta doccia a battente e top beige
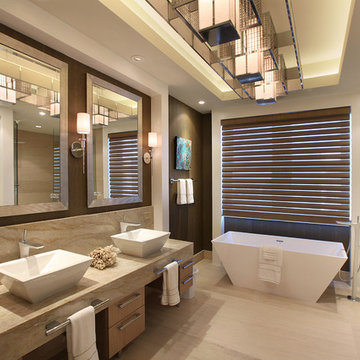
Immagine di una grande stanza da bagno padronale design con lavabo a bacinella, ante lisce, ante in legno chiaro, vasca freestanding, doccia a filo pavimento, piastrelle beige, top in marmo, piastrelle in ceramica, pareti beige, pavimento in pietra calcarea e doccia aperta
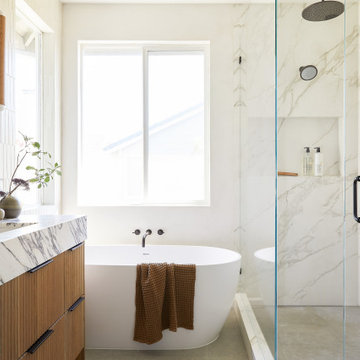
We re-designed and renovated three bathrooms and a laundry/mudroom in this builder-grade tract home. All finishes were carefully sourced, and all millwork was designed and custom-built.

This Guest Bathroom designed with natural cabinets, island stone on the walls, limestone flooring and shower walls.
Foto di una piccola stanza da bagno per bambini minimal con ante lisce, ante in legno chiaro, doccia alcova, WC monopezzo, piastrelle bianche, piastrelle in pietra, pareti bianche, pavimento in pietra calcarea, lavabo da incasso, top in superficie solida, pavimento beige, porta doccia a battente, top bianco, nicchia e un lavabo
Foto di una piccola stanza da bagno per bambini minimal con ante lisce, ante in legno chiaro, doccia alcova, WC monopezzo, piastrelle bianche, piastrelle in pietra, pareti bianche, pavimento in pietra calcarea, lavabo da incasso, top in superficie solida, pavimento beige, porta doccia a battente, top bianco, nicchia e un lavabo

Bagno con pavimento in travertino, vasca con piedini verniciata, mobile lavabo su disegno in legno con top in marmo. Boiserie bianca, tende in lino
Esempio di una grande stanza da bagno con doccia mediterranea con ante con riquadro incassato, ante in legno chiaro, vasca freestanding, doccia a filo pavimento, WC a due pezzi, pareti beige, pavimento in pietra calcarea, lavabo sottopiano, top in marmo, pavimento beige, porta doccia a battente, top nero e boiserie
Esempio di una grande stanza da bagno con doccia mediterranea con ante con riquadro incassato, ante in legno chiaro, vasca freestanding, doccia a filo pavimento, WC a due pezzi, pareti beige, pavimento in pietra calcarea, lavabo sottopiano, top in marmo, pavimento beige, porta doccia a battente, top nero e boiserie
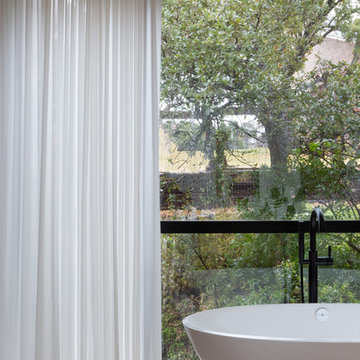
photo by Molly Winters
Foto di una grande stanza da bagno padronale minimalista con ante lisce, ante in legno chiaro, vasca freestanding, piastrelle grigie, piastrelle a mosaico, pareti beige, pavimento in pietra calcarea, lavabo sottopiano, top in quarzite, pavimento beige e top bianco
Foto di una grande stanza da bagno padronale minimalista con ante lisce, ante in legno chiaro, vasca freestanding, piastrelle grigie, piastrelle a mosaico, pareti beige, pavimento in pietra calcarea, lavabo sottopiano, top in quarzite, pavimento beige e top bianco
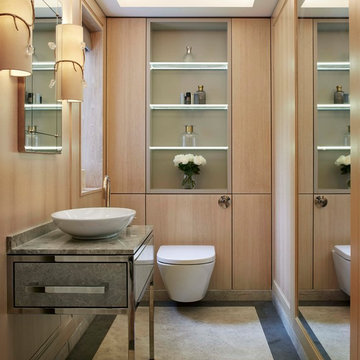
Oak panelling and mirror creates a contemporary and spacious feel to a small cloakroom space. The glass shelves are illuminated to uplight the objects on display.
The polished limestone floor has a contrast border. Photo Credit: David Churchill

Immagine di un piccolo bagno di servizio costiero con consolle stile comò, ante in legno chiaro, piastrelle bianche, piastrelle di marmo, pareti blu, pavimento in pietra calcarea, lavabo a bacinella, top in marmo, pavimento marrone e top bianco
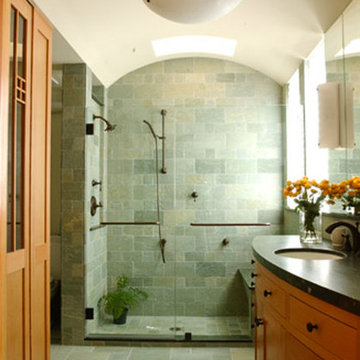
Idee per una stanza da bagno stile americano con ante in legno chiaro, doccia alcova, piastrelle verdi, piastrelle in pietra, pareti bianche, pavimento in pietra calcarea e top in pietra calcarea
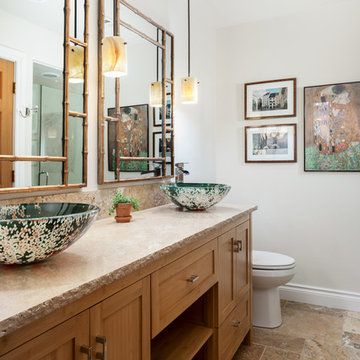
Guest bath with Limestone countertops, glass vessel sinks, and bamboo framed mirrors. Pendant lights hang from the ceiling for added ambiance.
Chris Reilmann Photo
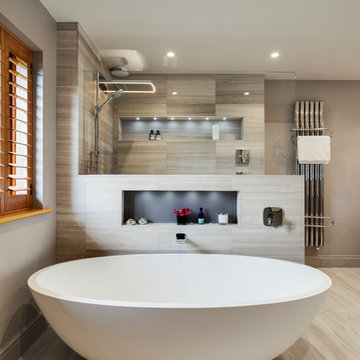
Bruce Hemming
Foto di una grande stanza da bagno padronale contemporanea con ante lisce, ante in legno chiaro, vasca freestanding, doccia aperta, WC a due pezzi, piastrelle grigie, lastra di pietra, pareti grigie, pavimento in pietra calcarea, lavabo da incasso e top in marmo
Foto di una grande stanza da bagno padronale contemporanea con ante lisce, ante in legno chiaro, vasca freestanding, doccia aperta, WC a due pezzi, piastrelle grigie, lastra di pietra, pareti grigie, pavimento in pietra calcarea, lavabo da incasso e top in marmo

A bespoke bathroom designed to meld into the vast greenery of the outdoors. White oak cabinetry, onyx countertops, and backsplash, custom black metal mirrors and textured natural stone floors. The water closet features wallpaper from Kale Tree shop.

Guest powder room with LED rim lighting and dark stone accents with additional lighting under the floating vanity.
Foto di un bagno di servizio minimalista di medie dimensioni con ante lisce, ante in legno chiaro, WC sospeso, piastrelle nere, piastrelle di marmo, pareti bianche, pavimento in pietra calcarea, lavabo sottopiano, top in marmo, pavimento bianco, top nero e mobile bagno sospeso
Foto di un bagno di servizio minimalista di medie dimensioni con ante lisce, ante in legno chiaro, WC sospeso, piastrelle nere, piastrelle di marmo, pareti bianche, pavimento in pietra calcarea, lavabo sottopiano, top in marmo, pavimento bianco, top nero e mobile bagno sospeso
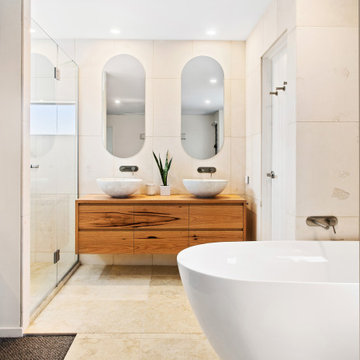
With limestone floor and wall tiles, and brushed nickel tapware, this ensuite exudes warmth. Add in the inviting tones of timber and crafted basins, this open ensuite renovation will have you dreaming of a resort stay.

Occasionally, some bathrooms are designed without windows but with large, strategically placed skylights. We love this green moss color tile from Cle matched with the Oak vanity
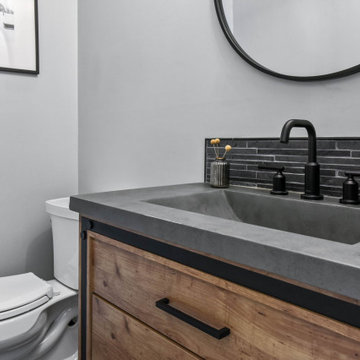
Powder Room
Ispirazione per un piccolo bagno di servizio country con ante a filo, ante in legno chiaro, WC a due pezzi, piastrelle nere, piastrelle in pietra, pareti grigie, pavimento in pietra calcarea, lavabo integrato, top in cemento, pavimento grigio, top grigio e mobile bagno freestanding
Ispirazione per un piccolo bagno di servizio country con ante a filo, ante in legno chiaro, WC a due pezzi, piastrelle nere, piastrelle in pietra, pareti grigie, pavimento in pietra calcarea, lavabo integrato, top in cemento, pavimento grigio, top grigio e mobile bagno freestanding

“Milne’s meticulous eye for detail elevated this master suite to a finely-tuned alchemy of balanced design. It shows that you can use dark and dramatic pieces from our carbon fibre collection and still achieve the restful bathroom sanctuary that is at the top of clients’ wish lists.”
Miles Hartwell, Co-founder, Splinter Works Ltd
When collaborations work they are greater than the sum of their parts, and this was certainly the case in this project. I was able to respond to Splinter Works’ designs by weaving in natural materials, that perhaps weren’t the obvious choice, but they ground the high-tech materials and soften the look.
It was important to achieve a dialog between the bedroom and bathroom areas, so the graphic black curved lines of the bathroom fittings were countered by soft pink calamine and brushed gold accents.
We introduced subtle repetitions of form through the circular black mirrors, and the black tub filler. For the first time Splinter Works created a special finish for the Hammock bath and basins, a lacquered matte black surface. The suffused light that reflects off the unpolished surface lends to the serene air of warmth and tranquility.
Walking through to the master bedroom, bespoke Splinter Works doors slide open with bespoke handles that were etched to echo the shapes in the striking marbleised wallpaper above the bed.
In the bedroom, specially commissioned furniture makes the best use of space with recessed cabinets around the bed and a wardrobe that banks the wall to provide as much storage as possible. For the woodwork, a light oak was chosen with a wash of pink calamine, with bespoke sculptural handles hand-made in brass. The myriad considered details culminate in a delicate and restful space.
PHOTOGRAPHY BY CARMEL KING
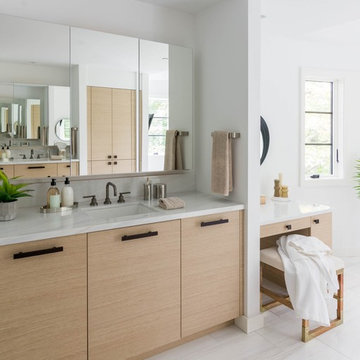
Award winning contemporary bathroom for the 2018 Design Awards by Westchester Home Magazine, this master bath project was a collaboration between Scott Hirshson, AIA of Hirshson ARCHITECTURE + DESIGN and Rita Garces, Senior Designer of Bilotta Kitchens of NY. The client had two primary objectives. First and foremost, they wanted a calm, serene environment, balancing clean lines with quiet stone and soft colored cabinets. The design team opted for a washed oak, wood-like laminate in a flat panel with a horizontal grain, a softer palette than plain white yet still just as bright. Secondly, since they have always used the bathtub every day, the most important selection was the soaking tub and positioning it to maximize space and view to the surrounding trees. With the windows surrounding the tub, the peacefulness of the outside really envelops you in to further the spa-like environment. For the sinks and faucetry the team opted for the Sigma Collection from Klaffs. They decided on a brushed finish to not overpower the soft, matte finish of the cabinetry. For the hardware from Du Verre, they selected a dark finish to complement the black iron window frames (which is repeated throughout the house) and then continued that color in the decorative lighting fixtures. For the countertops and flooring Rita and Scott met with Artistic Tile to control the variability of the Dolomite lot for both the cut stone and slab materials. Photography by Stefan Radtke. Bilotta Designer: Rita Garces with Scott Hirshson, AIA of Hirshson ARCHITECTURE + DESIGN
Bagni con ante in legno chiaro e pavimento in pietra calcarea - Foto e idee per arredare
4

