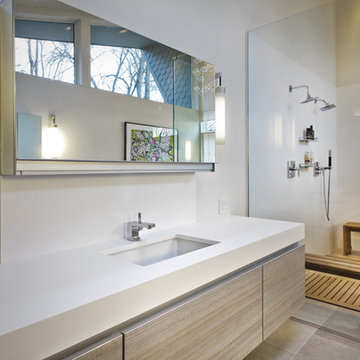Bagni con ante in legno chiaro e pavimento in pietra calcarea - Foto e idee per arredare
Filtra anche per:
Budget
Ordina per:Popolari oggi
41 - 60 di 654 foto
1 di 3
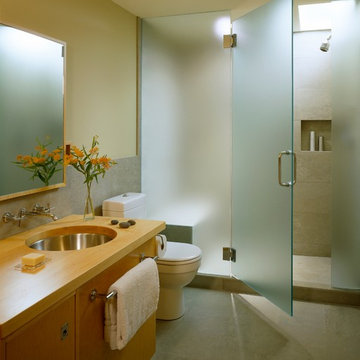
The second floor Jack-and-Jill bathroom shared between two bedrooms borrows light from the high ceilings of the adjacent vaulted space. The shower area is lit from above and washes the entire back wall with natural light in bathroom without any exterior windows. The etched glass shower panel becomes a luminous wall.
Eric Reinholdt - Project Architect/Lead Designer with Elliott, Elliott, Norelius Architecture
Photo: Brian Vanden Brink
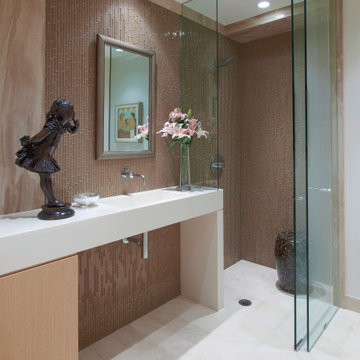
Immagine di una stanza da bagno contemporanea con nessun'anta, ante in legno chiaro, doccia a filo pavimento, piastrelle beige, lastra di pietra, pareti bianche, pavimento in pietra calcarea, lavabo integrato, top in quarzo composito, pavimento beige, porta doccia a battente, top beige, un lavabo e mobile bagno incassato
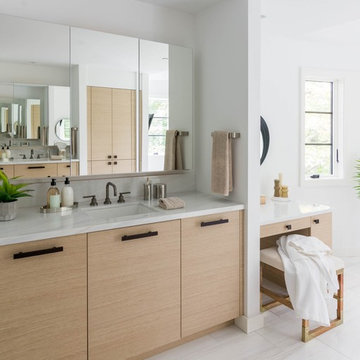
Award winning contemporary bathroom for the 2018 Design Awards by Westchester Home Magazine, this master bath project was a collaboration between Scott Hirshson, AIA of Hirshson ARCHITECTURE + DESIGN and Rita Garces, Senior Designer of Bilotta Kitchens of NY. The client had two primary objectives. First and foremost, they wanted a calm, serene environment, balancing clean lines with quiet stone and soft colored cabinets. The design team opted for a washed oak, wood-like laminate in a flat panel with a horizontal grain, a softer palette than plain white yet still just as bright. Secondly, since they have always used the bathtub every day, the most important selection was the soaking tub and positioning it to maximize space and view to the surrounding trees. With the windows surrounding the tub, the peacefulness of the outside really envelops you in to further the spa-like environment. For the sinks and faucetry the team opted for the Sigma Collection from Klaffs. They decided on a brushed finish to not overpower the soft, matte finish of the cabinetry. For the hardware from Du Verre, they selected a dark finish to complement the black iron window frames (which is repeated throughout the house) and then continued that color in the decorative lighting fixtures. For the countertops and flooring Rita and Scott met with Artistic Tile to control the variability of the Dolomite lot for both the cut stone and slab materials. Photography by Stefan Radtke. Bilotta Designer: Rita Garces with Scott Hirshson, AIA of Hirshson ARCHITECTURE + DESIGN
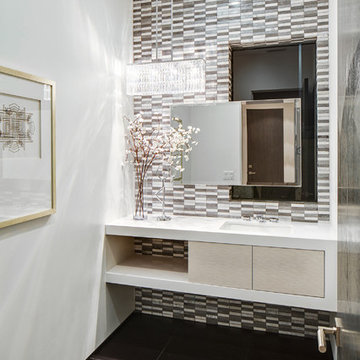
Porcelanosa tiles
floating vanity
#buildboswell
Foto di un bagno di servizio design di medie dimensioni con lavabo sottopiano, piastrelle grigie, piastrelle marroni, nessun'anta, ante in legno chiaro, pareti bianche, pavimento in pietra calcarea, piastrelle in gres porcellanato e top bianco
Foto di un bagno di servizio design di medie dimensioni con lavabo sottopiano, piastrelle grigie, piastrelle marroni, nessun'anta, ante in legno chiaro, pareti bianche, pavimento in pietra calcarea, piastrelle in gres porcellanato e top bianco

View for the master bedroom to the open bath.
Esempio di una piccola stanza da bagno padronale moderna con lavabo sottopiano, ante lisce, ante in legno chiaro, doccia aperta, piastrelle beige, top in superficie solida, piastrelle in pietra, pareti bianche, pavimento in pietra calcarea e doccia aperta
Esempio di una piccola stanza da bagno padronale moderna con lavabo sottopiano, ante lisce, ante in legno chiaro, doccia aperta, piastrelle beige, top in superficie solida, piastrelle in pietra, pareti bianche, pavimento in pietra calcarea e doccia aperta

Graced with character and a history, this grand merchant’s terrace was restored and expanded to suit the demands of a family of five.
Idee per una grande e stretta e lunga stanza da bagno contemporanea con ante in legno chiaro, vasca freestanding, doccia aperta, piastrelle diamantate, pavimento in pietra calcarea, top in pietra calcarea, due lavabi e mobile bagno sospeso
Idee per una grande e stretta e lunga stanza da bagno contemporanea con ante in legno chiaro, vasca freestanding, doccia aperta, piastrelle diamantate, pavimento in pietra calcarea, top in pietra calcarea, due lavabi e mobile bagno sospeso

Massery Photography, Inc.
Esempio di una grande stanza da bagno padronale contemporanea con ante in legno chiaro, vasca da incasso, doccia doppia, WC monopezzo, piastrelle verdi, lastra di vetro, pavimento in pietra calcarea, lavabo a bacinella, top in pietra calcarea, ante lisce e pareti verdi
Esempio di una grande stanza da bagno padronale contemporanea con ante in legno chiaro, vasca da incasso, doccia doppia, WC monopezzo, piastrelle verdi, lastra di vetro, pavimento in pietra calcarea, lavabo a bacinella, top in pietra calcarea, ante lisce e pareti verdi
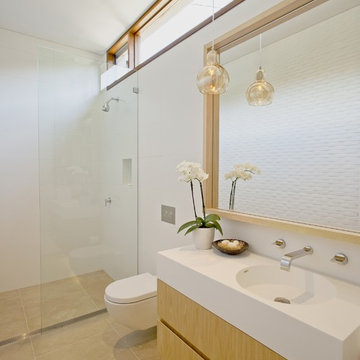
Simon Wood
Esempio di una grande stanza da bagno con doccia design con lavabo integrato, ante lisce, ante in legno chiaro, top in superficie solida, doccia aperta, WC sospeso, piastrelle bianche, piastrelle in ceramica, pareti bianche, pavimento in pietra calcarea e doccia aperta
Esempio di una grande stanza da bagno con doccia design con lavabo integrato, ante lisce, ante in legno chiaro, top in superficie solida, doccia aperta, WC sospeso, piastrelle bianche, piastrelle in ceramica, pareti bianche, pavimento in pietra calcarea e doccia aperta
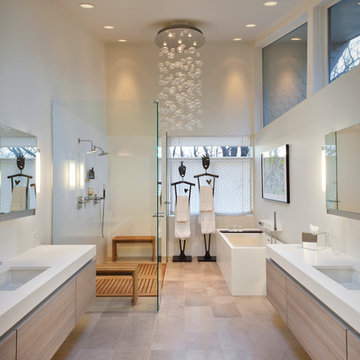
Partners4Design; Gilbertson Photography
Limestone generally has a warm feel and is used in more traditional applications. Here, the limestone, Smoke, was used on the contemporary master bath floor. The larger format adds an architectural, modern dimension.

Breathtaking views of Camelback Mountain and the desert sky highlight the master bath at dusk. Designed with relaxation in mind the minimalist space includes a large soaking tub, a two-person shower, limestone floors, and a quartz countertop from Galleria of Stone.
Project Details // Now and Zen
Renovation, Paradise Valley, Arizona
Architecture: Drewett Works
Builder: Brimley Development
Interior Designer: Ownby Design
Photographer: Dino Tonn
Millwork: Rysso Peters
Limestone (Demitasse) flooring and walls: Solstice Stone
Windows (Arcadia): Elevation Window & Door
Faux plants: Botanical Elegance
https://www.drewettworks.com/now-and-zen/
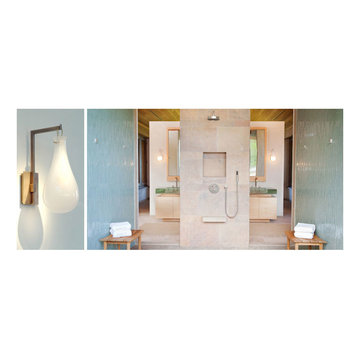
This luxurious spa like master bath is essentially and indoor outdoor room. The limestone floors and shower tower keep this space cool in this warm tropical paradise on the Big Island of Hawaii. I was inspired by the intersection where sand meets water for the vanity. Soft light wood with the grain on the horizontal meets a 6" glass counter. The weight of this glass is supported by steel reinforcements throughout the back wall. The irregular rectangle shaped glass mosaic in the shower was applied vertically so the lines of the grout follow the drops of water...like a tropical storm. From the shower one can walk directly to the private garden behind the master hale.
Susan Schippmann for Scavullo Design

“Milne’s meticulous eye for detail elevated this master suite to a finely-tuned alchemy of balanced design. It shows that you can use dark and dramatic pieces from our carbon fibre collection and still achieve the restful bathroom sanctuary that is at the top of clients’ wish lists.”
Miles Hartwell, Co-founder, Splinter Works Ltd
When collaborations work they are greater than the sum of their parts, and this was certainly the case in this project. I was able to respond to Splinter Works’ designs by weaving in natural materials, that perhaps weren’t the obvious choice, but they ground the high-tech materials and soften the look.
It was important to achieve a dialog between the bedroom and bathroom areas, so the graphic black curved lines of the bathroom fittings were countered by soft pink calamine and brushed gold accents.
We introduced subtle repetitions of form through the circular black mirrors, and the black tub filler. For the first time Splinter Works created a special finish for the Hammock bath and basins, a lacquered matte black surface. The suffused light that reflects off the unpolished surface lends to the serene air of warmth and tranquility.
Walking through to the master bedroom, bespoke Splinter Works doors slide open with bespoke handles that were etched to echo the shapes in the striking marbleised wallpaper above the bed.
In the bedroom, specially commissioned furniture makes the best use of space with recessed cabinets around the bed and a wardrobe that banks the wall to provide as much storage as possible. For the woodwork, a light oak was chosen with a wash of pink calamine, with bespoke sculptural handles hand-made in brass. The myriad considered details culminate in a delicate and restful space.
PHOTOGRAPHY BY CARMEL KING
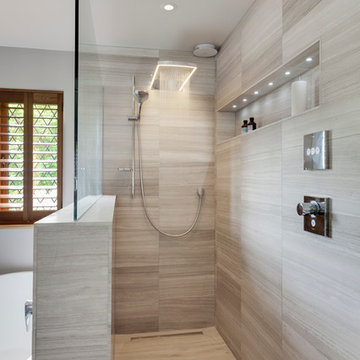
Bruce Hemming
Esempio di una grande stanza da bagno padronale design con ante lisce, ante in legno chiaro, vasca freestanding, doccia aperta, piastrelle grigie, lastra di pietra, pareti grigie, pavimento in pietra calcarea e top in marmo
Esempio di una grande stanza da bagno padronale design con ante lisce, ante in legno chiaro, vasca freestanding, doccia aperta, piastrelle grigie, lastra di pietra, pareti grigie, pavimento in pietra calcarea e top in marmo
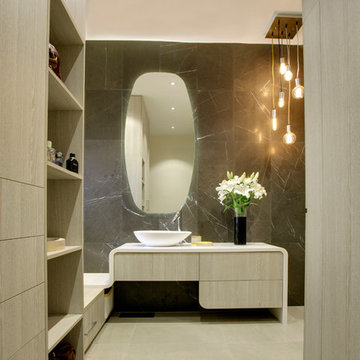
Idee per una stanza da bagno padronale contemporanea di medie dimensioni con lavabo a bacinella, consolle stile comò, ante in legno chiaro, top in superficie solida, vasca freestanding, doccia aperta, piastrelle grigie, piastrelle in pietra, pareti grigie e pavimento in pietra calcarea

This powder bath has a custom built vanity with wall mounted faucet.
Esempio di una piccola stanza da bagno con doccia mediterranea con ante lisce, ante in legno chiaro, doccia aperta, bidè, piastrelle bianche, piastrelle di cemento, pareti bianche, pavimento in pietra calcarea, lavabo da incasso, top in pietra calcarea, pavimento grigio, top beige, panca da doccia, un lavabo e mobile bagno incassato
Esempio di una piccola stanza da bagno con doccia mediterranea con ante lisce, ante in legno chiaro, doccia aperta, bidè, piastrelle bianche, piastrelle di cemento, pareti bianche, pavimento in pietra calcarea, lavabo da incasso, top in pietra calcarea, pavimento grigio, top beige, panca da doccia, un lavabo e mobile bagno incassato

Ispirazione per una stanza da bagno padronale chic di medie dimensioni con ante lisce, ante in legno chiaro, vasca freestanding, WC monopezzo, piastrelle in gres porcellanato, pareti beige, pavimento in pietra calcarea, lavabo a bacinella, top in quarzite, pavimento nero, top beige e due lavabi
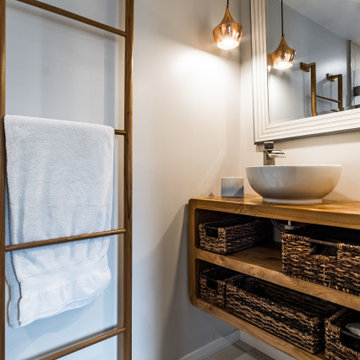
As with most properties in coastal San Diego this parcel of land was expensive and this client wanted to maximize their return on investment. We did this by filling every little corner of the allowable building area (width, depth, AND height).
We designed a new two-story home that includes three bedrooms, three bathrooms, one office/ bedroom, an open concept kitchen/ dining/ living area, and my favorite part, a huge outdoor covered deck.

Esempio di una stanza da bagno padronale stile rurale di medie dimensioni con ante in legno chiaro, pareti marroni, pavimento in pietra calcarea, lavabo integrato, top in granito e ante lisce
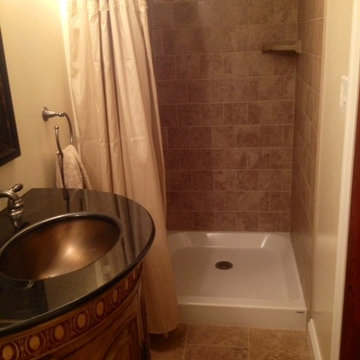
Esempio di una piccola stanza da bagno con doccia chic con consolle stile comò, ante in legno chiaro, doccia alcova, WC a due pezzi, piastrelle beige, piastrelle in gres porcellanato, pareti beige, lavabo sottopiano, top in granito, pavimento in pietra calcarea, pavimento beige e doccia con tenda
Bagni con ante in legno chiaro e pavimento in pietra calcarea - Foto e idee per arredare
3


