Bagni con ante in legno chiaro e pavimento beige - Foto e idee per arredare
Filtra anche per:
Budget
Ordina per:Popolari oggi
101 - 120 di 5.387 foto
1 di 3
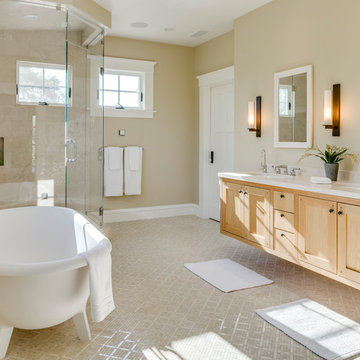
Esempio di una stanza da bagno padronale stile americano di medie dimensioni con ante con riquadro incassato, ante in legno chiaro, vasca freestanding, doccia ad angolo, WC a due pezzi, piastrelle beige, piastrelle in gres porcellanato, pareti beige, pavimento con piastrelle a mosaico, lavabo sottopiano, top in quarzo composito, pavimento beige, porta doccia a battente e top bianco
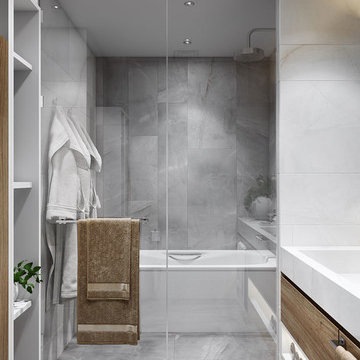
A classical bathroom design where the choice of color was mostly white.
Immagine di una piccola stanza da bagno padronale minimalista con ante lisce, ante in legno chiaro, vasca ad angolo, doccia ad angolo, WC sospeso, piastrelle beige, piastrelle in ceramica, pavimento con piastrelle in ceramica, top piastrellato, pavimento beige e top beige
Immagine di una piccola stanza da bagno padronale minimalista con ante lisce, ante in legno chiaro, vasca ad angolo, doccia ad angolo, WC sospeso, piastrelle beige, piastrelle in ceramica, pavimento con piastrelle in ceramica, top piastrellato, pavimento beige e top beige
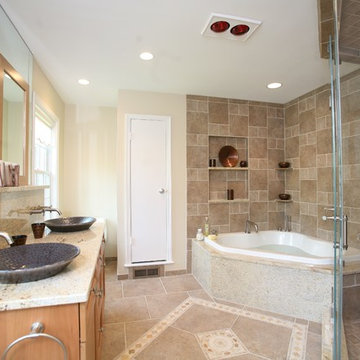
Esempio di una grande stanza da bagno padronale etnica con ante in legno chiaro, vasca ad angolo, doccia ad angolo, piastrelle grigie, piastrelle in ceramica, pareti beige, pavimento con piastrelle in ceramica, lavabo a bacinella, top in quarzo composito, pavimento beige, porta doccia a battente e top bianco
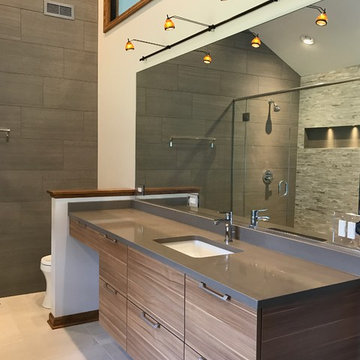
Immagine di una stanza da bagno padronale contemporanea di medie dimensioni con ante lisce, ante in legno chiaro, vasca sottopiano, doccia a filo pavimento, WC monopezzo, piastrelle grigie, piastrelle in gres porcellanato, pareti beige, pavimento in gres porcellanato, lavabo sottopiano, top in quarzo composito, pavimento beige e porta doccia a battente
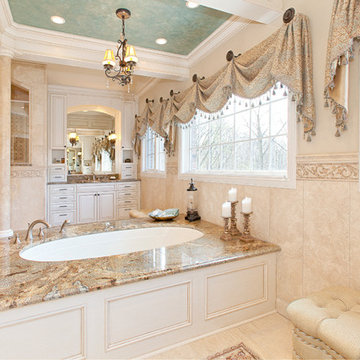
Idee per una grande stanza da bagno padronale classica con ante con bugna sagomata, ante in legno chiaro, vasca sottopiano, doccia alcova, WC monopezzo, piastrelle marroni, pareti beige, pavimento con piastrelle in ceramica, top in granito, lavabo sottopiano e pavimento beige

Idee per un piccolo bagno di servizio minimal con ante in legno chiaro, piastrelle beige, piastrelle in ceramica, pareti beige, pavimento con piastrelle in ceramica, pavimento beige, top bianco, mobile bagno sospeso, ante a filo, WC sospeso e lavabo sospeso
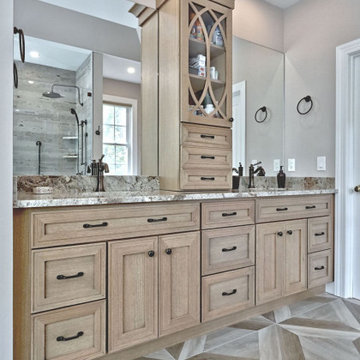
Beautiful and spacious master bath remodel from a Medford NJ home. This luxurious bathroom features a color scheme with earth tones. The double sink vanity is the oak wood, driftwood color stain from the Bertch brand. It also has a center tower with a glass mullion door. Granite countertops and oil rubbed bronze faucets and hardware also add great character. The large tiled shower also has a unique pebble stone tile floor. The large freestanding tub also contributes to the spa-like feeling of this fabulous bathroom.
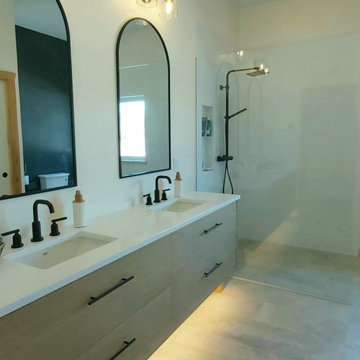
Scandanavian influences abound in this minimalist ensuite bath. Subtle textures and tones make for a very calming feel to the space, while the under cabinet lighting adds a touch of drama.
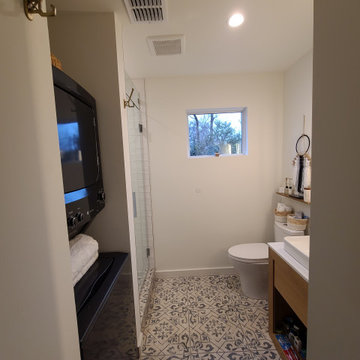
Small full-size bathroom with brass accents. Includes compact washer/dryer.
Esempio di una piccola stanza da bagno padronale moderna con ante lisce, ante in legno chiaro, doccia alcova, WC monopezzo, pareti bianche, pavimento con piastrelle in ceramica, lavabo a bacinella, top in quarzo composito, pavimento beige, porta doccia a battente, top bianco, lavanderia, un lavabo e mobile bagno incassato
Esempio di una piccola stanza da bagno padronale moderna con ante lisce, ante in legno chiaro, doccia alcova, WC monopezzo, pareti bianche, pavimento con piastrelle in ceramica, lavabo a bacinella, top in quarzo composito, pavimento beige, porta doccia a battente, top bianco, lavanderia, un lavabo e mobile bagno incassato
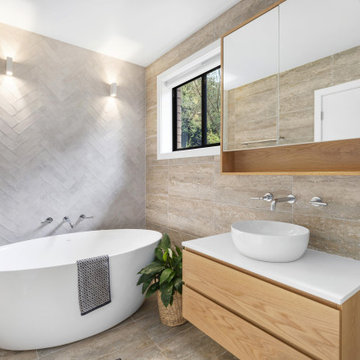
Immagine di una stanza da bagno padronale minimal di medie dimensioni con ante lisce, ante in legno chiaro, vasca freestanding, doccia ad angolo, WC monopezzo, piastrelle multicolore, piastrelle in ceramica, pareti beige, pavimento con piastrelle in ceramica, lavabo a colonna, top in quarzo composito, pavimento beige, porta doccia a battente, top bianco, panca da doccia, un lavabo e mobile bagno sospeso
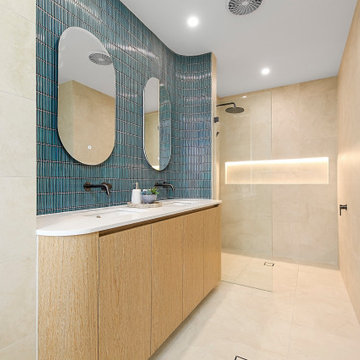
Foto di una stanza da bagno di medie dimensioni con ante lisce, ante in legno chiaro, WC monopezzo, piastrelle blu, piastrelle in ceramica, pareti beige, pavimento con piastrelle in ceramica, lavabo sottopiano, top in quarzo composito, pavimento beige, doccia aperta, top bianco, due lavabi e mobile bagno incassato

Ispirazione per una stanza da bagno per bambini tradizionale con ante in stile shaker, ante in legno chiaro, doccia aperta, WC monopezzo, piastrelle beige, piastrelle in gres porcellanato, pareti blu, pavimento con piastrelle in ceramica, lavabo a bacinella, top in marmo, pavimento beige, doccia aperta, top multicolore, nicchia, un lavabo, mobile bagno sospeso e pareti in perlinato
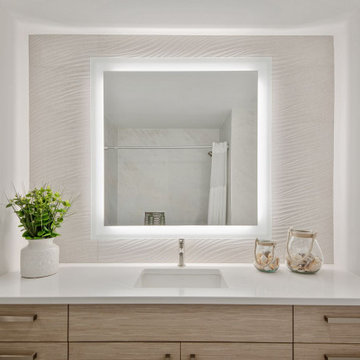
Castaway
An Oceanfront Residence
Clearwater, Florida
This breathtaking ocean-front family vacation retreat is positioned between the beach and harbor, an idyllic haven offering panoramic sunset views that will leave you in awe. Our mission was simple yet profound: to let the natural beauty of the surroundings shine while infusing the interior with elements that evoke the tranquility of the ocean.
Drawing inspiration from the sandy shores, we embraced white-washed wood veneers and wood-look porcelain tile flooring, chosen for their practicality and resilience, especially for a space frequented by energetic grandkids. To add a twist of creativity, we installed the tiles in a unique pattern, inviting you to "walk along the plank" towards the mesmerizing vistas.
The dining room serves as a tribute to the couple's engagement in Santorini, adorned with canvas prints of photos taken during these cherished memories. In the dining room and master bedroom, we meticulously selected the perfect "Santorini blue" tones for the accent walls to continue to narrate their story.
Crafted with Treefrog veneers, the custom millwork combines elegance with durability, while the bathrooms exude a spa-like serenity with their natural textures and sandy hues, enhanced by thoughtful lighting.
For the kids' room, we embraced vibrant colors and durable materials, ensuring a space where creativity knows no bounds. Meanwhile, the guest bedroom invites tropical relaxation with its palm leaf motifs and organic accents.
Overall, our design ethos revolves around a light and airy color palette, inspired by the tranquil hues of sand and sea. Strategic pops of color breathe life and vibrancy into the space, creating the perfect atmosphere for a dreamy vacation home experience. Join us as we embark on a journey to transform your space into a coastal paradise!

This Waukesha bathroom remodel was unique because the homeowner needed wheelchair accessibility. We designed a beautiful master bathroom and met the client’s ADA bathroom requirements.
Original Space
The old bathroom layout was not functional or safe. The client could not get in and out of the shower or maneuver around the vanity or toilet. The goal of this project was ADA accessibility.
ADA Bathroom Requirements
All elements of this bathroom and shower were discussed and planned. Every element of this Waukesha master bathroom is designed to meet the unique needs of the client. Designing an ADA bathroom requires thoughtful consideration of showering needs.
Open Floor Plan – A more open floor plan allows for the rotation of the wheelchair. A 5-foot turning radius allows the wheelchair full access to the space.
Doorways – Sliding barn doors open with minimal force. The doorways are 36” to accommodate a wheelchair.
Curbless Shower – To create an ADA shower, we raised the sub floor level in the bedroom. There is a small rise at the bedroom door and the bathroom door. There is a seamless transition to the shower from the bathroom tile floor.
Grab Bars – Decorative grab bars were installed in the shower, next to the toilet and next to the sink (towel bar).
Handheld Showerhead – The handheld Delta Palm Shower slips over the hand for easy showering.
Shower Shelves – The shower storage shelves are minimalistic and function as handhold points.
Non-Slip Surface – Small herringbone ceramic tile on the shower floor prevents slipping.
ADA Vanity – We designed and installed a wheelchair accessible bathroom vanity. It has clearance under the cabinet and insulated pipes.
Lever Faucet – The faucet is offset so the client could reach it easier. We installed a lever operated faucet that is easy to turn on/off.
Integrated Counter/Sink – The solid surface counter and sink is durable and easy to clean.
ADA Toilet – The client requested a bidet toilet with a self opening and closing lid. ADA bathroom requirements for toilets specify a taller height and more clearance.
Heated Floors – WarmlyYours heated floors add comfort to this beautiful space.
Linen Cabinet – A custom linen cabinet stores the homeowners towels and toiletries.
Style
The design of this bathroom is light and airy with neutral tile and simple patterns. The cabinetry matches the existing oak woodwork throughout the home.
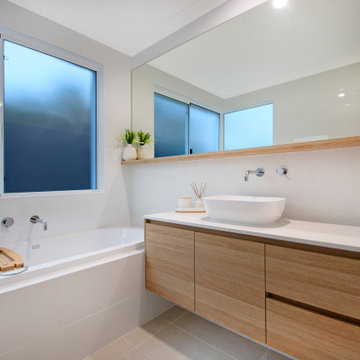
Ispirazione per una grande stanza da bagno con doccia contemporanea con ante lisce, ante in legno chiaro, piastrelle grigie, piastrelle a mosaico, pareti bianche, pavimento in gres porcellanato, top in quarzo composito, pavimento beige, top bianco, toilette, due lavabi e mobile bagno sospeso
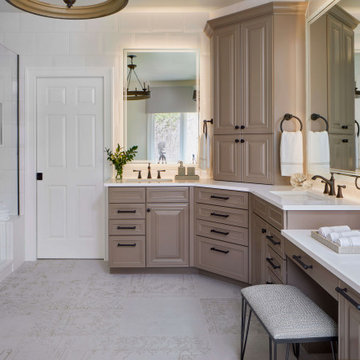
Idee per una grande stanza da bagno padronale country con ante con bugna sagomata, ante in legno chiaro, doccia aperta, piastrelle beige, pareti beige, lavabo da incasso, pavimento beige, porta doccia a battente, top bianco, panca da doccia, un lavabo e mobile bagno incassato
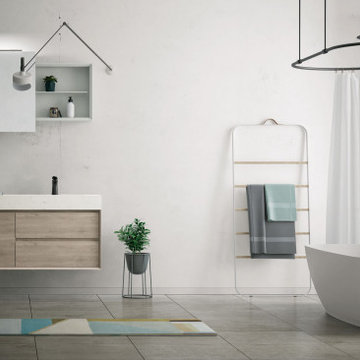
A modern bathroom with a thick countertop from the Composizione Collection. There are many colors and styles available.
Idee per una grande stanza da bagno padronale minimalista con ante lisce, ante in legno chiaro, vasca freestanding, pareti bianche, lavabo integrato, pavimento beige, due lavabi e mobile bagno sospeso
Idee per una grande stanza da bagno padronale minimalista con ante lisce, ante in legno chiaro, vasca freestanding, pareti bianche, lavabo integrato, pavimento beige, due lavabi e mobile bagno sospeso
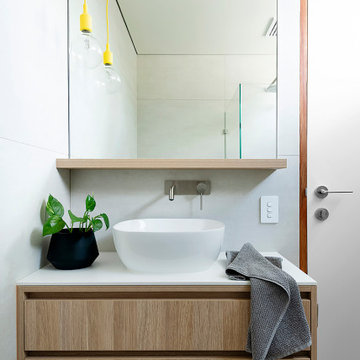
Photographer - Jody D'Arcy
Esempio di una piccola stanza da bagno minimalista con consolle stile comò, ante in legno chiaro, doccia ad angolo, WC monopezzo, piastrelle beige, piastrelle in ceramica, pareti beige, pavimento con piastrelle in ceramica, lavabo a bacinella, top piastrellato, pavimento beige, porta doccia a battente, top bianco, un lavabo e mobile bagno incassato
Esempio di una piccola stanza da bagno minimalista con consolle stile comò, ante in legno chiaro, doccia ad angolo, WC monopezzo, piastrelle beige, piastrelle in ceramica, pareti beige, pavimento con piastrelle in ceramica, lavabo a bacinella, top piastrellato, pavimento beige, porta doccia a battente, top bianco, un lavabo e mobile bagno incassato
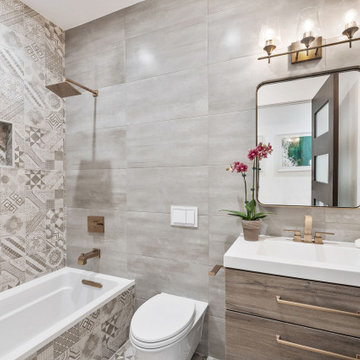
Esempio di una stanza da bagno con doccia design di medie dimensioni con ante lisce, ante in legno chiaro, vasca ad alcova, vasca/doccia, WC sospeso, piastrelle beige, piastrelle in gres porcellanato, pavimento in gres porcellanato, lavabo integrato, pavimento beige, doccia aperta, top bianco, nicchia, un lavabo e mobile bagno sospeso
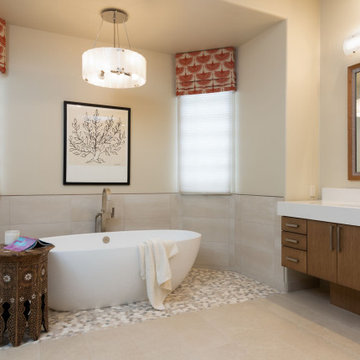
Foto di una grande stanza da bagno padronale minimalista con ante lisce, ante in legno chiaro, vasca freestanding, doccia ad angolo, piastrelle beige, piastrelle in gres porcellanato, pareti beige, pavimento in gres porcellanato, lavabo sottopiano, top in quarzo composito, pavimento beige, porta doccia a battente, top bianco, toilette, due lavabi e mobile bagno sospeso
Bagni con ante in legno chiaro e pavimento beige - Foto e idee per arredare
6

