Bagni con ante in legno chiaro e pavimento beige - Foto e idee per arredare
Filtra anche per:
Budget
Ordina per:Popolari oggi
81 - 100 di 5.387 foto
1 di 3
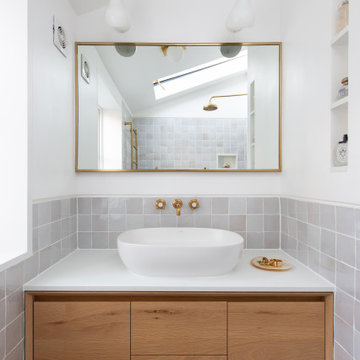
Esempio di una stanza da bagno con doccia chic di medie dimensioni con ante lisce, ante in legno chiaro, piastrelle grigie, piastrelle in gres porcellanato, pareti bianche, lavabo a bacinella, pavimento beige e top bianco

backlit onyx, Hawaiian Modern, white oak cabinets, white oak floors
Foto di un bagno di servizio classico con ante lisce, ante in legno chiaro, pareti blu, lavabo da incasso, pavimento beige, top beige, mobile bagno sospeso, pareti in perlinato e boiserie
Foto di un bagno di servizio classico con ante lisce, ante in legno chiaro, pareti blu, lavabo da incasso, pavimento beige, top beige, mobile bagno sospeso, pareti in perlinato e boiserie

Slab on back wall of shower gives the sense of being in the rainforest
Idee per una grande stanza da bagno padronale chic con ante in stile shaker, ante in legno chiaro, doccia alcova, WC monopezzo, piastrelle beige, piastrelle di marmo, pareti beige, pavimento in pietra calcarea, lavabo sottopiano, top in pietra calcarea, pavimento beige, porta doccia a battente, top beige, panca da doccia, un lavabo e mobile bagno freestanding
Idee per una grande stanza da bagno padronale chic con ante in stile shaker, ante in legno chiaro, doccia alcova, WC monopezzo, piastrelle beige, piastrelle di marmo, pareti beige, pavimento in pietra calcarea, lavabo sottopiano, top in pietra calcarea, pavimento beige, porta doccia a battente, top beige, panca da doccia, un lavabo e mobile bagno freestanding

This recreational cabin is a 2800 square foot bungalow and is an all-season retreat for its owners and a short term rental vacation property.
Ispirazione per un bagno di servizio moderno con ante lisce, WC monopezzo, pareti grigie, pavimento in vinile, pavimento beige, top grigio, ante in legno chiaro, mobile bagno incassato, piastrelle grigie, piastrelle in gres porcellanato, lavabo sottopiano e top in quarzo composito
Ispirazione per un bagno di servizio moderno con ante lisce, WC monopezzo, pareti grigie, pavimento in vinile, pavimento beige, top grigio, ante in legno chiaro, mobile bagno incassato, piastrelle grigie, piastrelle in gres porcellanato, lavabo sottopiano e top in quarzo composito
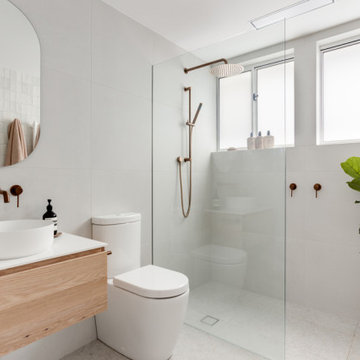
Downstairs bathroom
Esempio di una piccola stanza da bagno con doccia minimalista con ante lisce, ante in legno chiaro, doccia aperta, WC a due pezzi, piastrelle bianche, pareti bianche, lavabo a bacinella, pavimento beige, doccia aperta, top bianco, un lavabo e mobile bagno sospeso
Esempio di una piccola stanza da bagno con doccia minimalista con ante lisce, ante in legno chiaro, doccia aperta, WC a due pezzi, piastrelle bianche, pareti bianche, lavabo a bacinella, pavimento beige, doccia aperta, top bianco, un lavabo e mobile bagno sospeso

Idee per un bagno di servizio nordico con ante a filo, ante in legno chiaro, WC sospeso, piastrelle grigie, piastrelle a mosaico, pareti blu, lavabo a bacinella, top in legno, pavimento beige, top marrone e mobile bagno sospeso
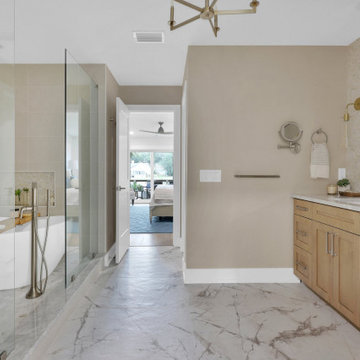
Ispirazione per una grande stanza da bagno padronale costiera con ante in stile shaker, ante in legno chiaro, vasca freestanding, zona vasca/doccia separata, WC a due pezzi, piastrelle beige, piastrelle in ceramica, pareti beige, pavimento in marmo, lavabo sottopiano, top in marmo, pavimento beige, doccia aperta, top bianco, panca da doccia, due lavabi e mobile bagno incassato
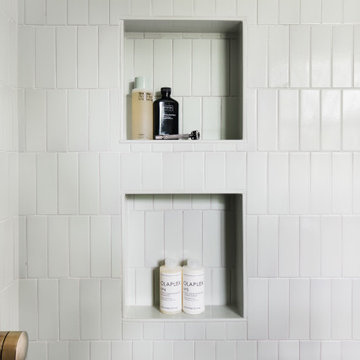
Immagine di una stanza da bagno con doccia tradizionale di medie dimensioni con ante lisce, ante in legno chiaro, doccia alcova, WC monopezzo, piastrelle verdi, piastrelle in gres porcellanato, pareti bianche, lavabo sottopiano, top in quarzo composito, pavimento beige, porta doccia a battente, top bianco, due lavabi e mobile bagno incassato
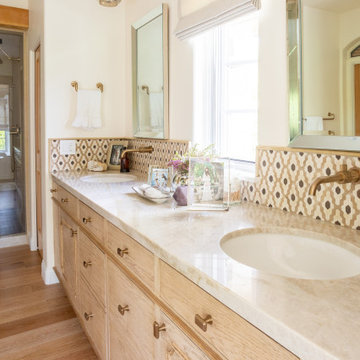
Esempio di una grande stanza da bagno padronale con ante in legno chiaro, vasca freestanding, doccia aperta, WC a due pezzi, piastrelle bianche, piastrelle in gres porcellanato, pareti bianche, parquet chiaro, lavabo sottopiano, top in quarzite, pavimento beige, porta doccia a battente, top beige, panca da doccia, due lavabi e mobile bagno incassato

Open concept bathroom with large window, wood ceiling modern, tiled walls, Luna tub filler.
Ispirazione per un'ampia stanza da bagno padronale moderna con ante lisce, ante in legno chiaro, vasca freestanding, doccia a filo pavimento, WC sospeso, piastrelle grigie, lastra di pietra, pareti grigie, pavimento in gres porcellanato, lavabo rettangolare, top in marmo, pavimento beige, doccia aperta, top bianco, panca da doccia, due lavabi, mobile bagno incassato e soffitto in perlinato
Ispirazione per un'ampia stanza da bagno padronale moderna con ante lisce, ante in legno chiaro, vasca freestanding, doccia a filo pavimento, WC sospeso, piastrelle grigie, lastra di pietra, pareti grigie, pavimento in gres porcellanato, lavabo rettangolare, top in marmo, pavimento beige, doccia aperta, top bianco, panca da doccia, due lavabi, mobile bagno incassato e soffitto in perlinato
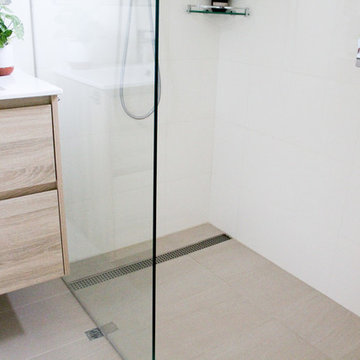
Wood Grain Vanity, Walk In Shower, Wet Room Set Up, Vanity Next To Screen, Strip Drain, Wall Hung Vanity, Small Bathroom Renovation, Small Bathroom Ideas, On the Ball Bathrooms, Bathroom Renovations Fremantle
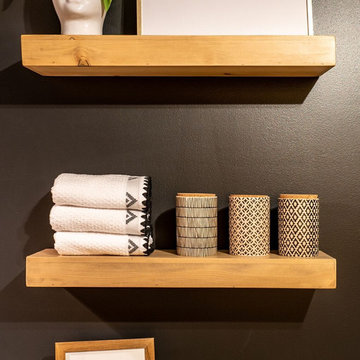
Contemporary Black Guest Bathroom With Floating Shelves.
Black is an unexpected palette in this contemporary guest bathroom. The dark walls are contrasted by a light wood vanity and wood floating shelves. Brass hardware adds a glam touch to the space.
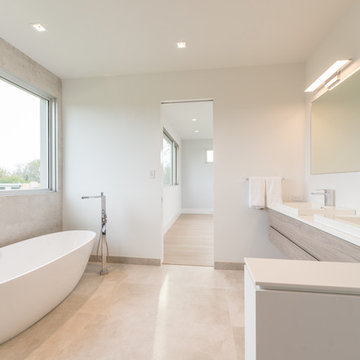
Idee per un'ampia stanza da bagno padronale contemporanea con consolle stile comò, ante in legno chiaro, vasca freestanding, zona vasca/doccia separata, WC sospeso, piastrelle in gres porcellanato, pavimento in gres porcellanato, lavabo integrato, pavimento beige, porta doccia a battente, piastrelle beige e pareti bianche
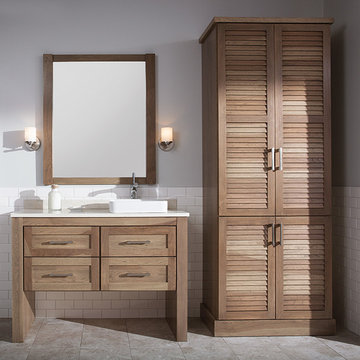
The drop in sink is one of the focal points with this custom vanity and free standing cabinet.
Ispirazione per una stanza da bagno padronale tradizionale di medie dimensioni con ante in stile shaker, ante in legno chiaro, piastrelle bianche, piastrelle diamantate, pareti grigie, pavimento con piastrelle in ceramica, lavabo a bacinella, top in superficie solida e pavimento beige
Ispirazione per una stanza da bagno padronale tradizionale di medie dimensioni con ante in stile shaker, ante in legno chiaro, piastrelle bianche, piastrelle diamantate, pareti grigie, pavimento con piastrelle in ceramica, lavabo a bacinella, top in superficie solida e pavimento beige
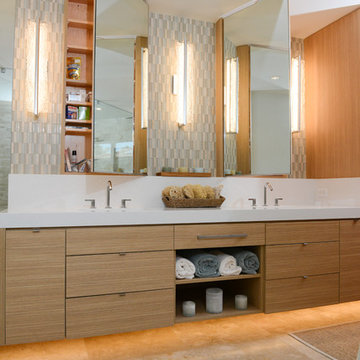
Andy Matheson
Immagine di una stanza da bagno costiera con lavabo sottopiano, ante lisce, ante in legno chiaro, piastrelle multicolore, piastrelle a listelli, pareti blu, top in quarzite e pavimento beige
Immagine di una stanza da bagno costiera con lavabo sottopiano, ante lisce, ante in legno chiaro, piastrelle multicolore, piastrelle a listelli, pareti blu, top in quarzite e pavimento beige
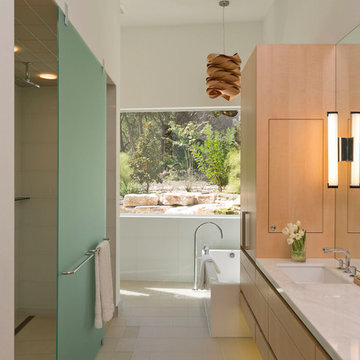
© Paul Bardagjy Photography
Foto di una grande e stretta e lunga stanza da bagno padronale contemporanea con ante in legno chiaro, vasca ad alcova, ante lisce, doccia alcova, pareti bianche, lavabo sottopiano, pavimento beige e doccia aperta
Foto di una grande e stretta e lunga stanza da bagno padronale contemporanea con ante in legno chiaro, vasca ad alcova, ante lisce, doccia alcova, pareti bianche, lavabo sottopiano, pavimento beige e doccia aperta

The hallmark of this en-suite bath is a double shower with hinged double glass doors. It also has a double floating vanity with under mount sinks and a quartz countertop.

Foto di una stanza da bagno padronale moderna di medie dimensioni con ante a filo, ante in legno chiaro, doccia aperta, WC a due pezzi, piastrelle verdi, piastrelle in ceramica, pareti bianche, pavimento con piastrelle in ceramica, lavabo a bacinella, top in legno, pavimento beige, doccia aperta, top beige, un lavabo e mobile bagno freestanding

This North Vancouver Laneway home highlights a thoughtful floorplan to utilize its small square footage along with materials that added character while highlighting the beautiful architectural elements that draw your attention up towards the ceiling.
Build: Revel Built Construction
Interior Design: Rebecca Foster
Architecture: Architrix

This Waukesha bathroom remodel was unique because the homeowner needed wheelchair accessibility. We designed a beautiful master bathroom and met the client’s ADA bathroom requirements.
Original Space
The old bathroom layout was not functional or safe. The client could not get in and out of the shower or maneuver around the vanity or toilet. The goal of this project was ADA accessibility.
ADA Bathroom Requirements
All elements of this bathroom and shower were discussed and planned. Every element of this Waukesha master bathroom is designed to meet the unique needs of the client. Designing an ADA bathroom requires thoughtful consideration of showering needs.
Open Floor Plan – A more open floor plan allows for the rotation of the wheelchair. A 5-foot turning radius allows the wheelchair full access to the space.
Doorways – Sliding barn doors open with minimal force. The doorways are 36” to accommodate a wheelchair.
Curbless Shower – To create an ADA shower, we raised the sub floor level in the bedroom. There is a small rise at the bedroom door and the bathroom door. There is a seamless transition to the shower from the bathroom tile floor.
Grab Bars – Decorative grab bars were installed in the shower, next to the toilet and next to the sink (towel bar).
Handheld Showerhead – The handheld Delta Palm Shower slips over the hand for easy showering.
Shower Shelves – The shower storage shelves are minimalistic and function as handhold points.
Non-Slip Surface – Small herringbone ceramic tile on the shower floor prevents slipping.
ADA Vanity – We designed and installed a wheelchair accessible bathroom vanity. It has clearance under the cabinet and insulated pipes.
Lever Faucet – The faucet is offset so the client could reach it easier. We installed a lever operated faucet that is easy to turn on/off.
Integrated Counter/Sink – The solid surface counter and sink is durable and easy to clean.
ADA Toilet – The client requested a bidet toilet with a self opening and closing lid. ADA bathroom requirements for toilets specify a taller height and more clearance.
Heated Floors – WarmlyYours heated floors add comfort to this beautiful space.
Linen Cabinet – A custom linen cabinet stores the homeowners towels and toiletries.
Style
The design of this bathroom is light and airy with neutral tile and simple patterns. The cabinetry matches the existing oak woodwork throughout the home.
Bagni con ante in legno chiaro e pavimento beige - Foto e idee per arredare
5

