Bagni con ante in legno chiaro e carta da parati - Foto e idee per arredare
Filtra anche per:
Budget
Ordina per:Popolari oggi
81 - 100 di 774 foto
1 di 3
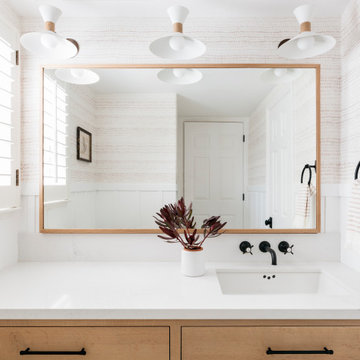
This project was a joy to work on, as we married our firm’s modern design aesthetic with the client’s more traditional and rustic taste. We gave new life to all three bathrooms in her home, making better use of the space in the powder bathroom, optimizing the layout for a brother & sister to share a hall bath, and updating the primary bathroom with a large curbless walk-in shower and luxurious clawfoot tub. Though each bathroom has its own personality, we kept the palette cohesive throughout all three.

Create a classic color palette in your bathroom design by using a white herringbone tile in the shower and black hexagon tile on the floor.
DESIGN
Hygge & West
Tile Shown: 2x8 in Calcite, 3" Hexagon and 8" Hexagon in Basalt

Photo: Rachel Loewen © 2019 Houzz
Idee per un bagno di servizio nordico con ante lisce, ante in legno chiaro, piastrelle bianche, piastrelle diamantate, pareti verdi, lavabo a bacinella, top grigio e carta da parati
Idee per un bagno di servizio nordico con ante lisce, ante in legno chiaro, piastrelle bianche, piastrelle diamantate, pareti verdi, lavabo a bacinella, top grigio e carta da parati
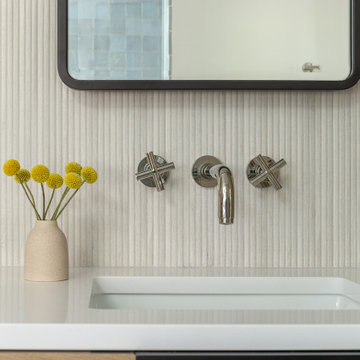
Our client asked for a zen bathroom, the kind of place all your troubles fade. It was a very 2008 situation we found ourselves in before. Reasonable ask and I think we delivered! The floors are a limestone, a tile we think is often overlooked because of its natural fissures. But we love a little imperfection and thankfully so did our clients. Zoom in for the beautiful fluting on the wall! We were able to give this clients double sinks and a separate vanity area.

Powder room with real marble mosaic tile floor, floating white oak vanity with black granite countertop and brass faucet. Wallpaper, mirror and lighting by Casey Howard Designs.
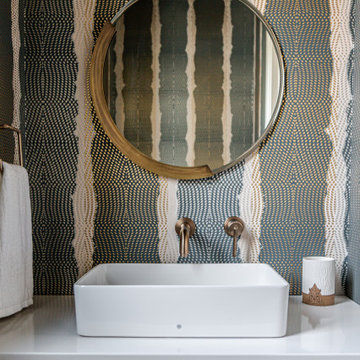
A fun, wallpapered powder room in a modern farmhouse new construction home in Vienna, VA.
Immagine di un bagno di servizio country di medie dimensioni con ante lisce, ante in legno chiaro, WC a due pezzi, pareti multicolore, parquet chiaro, lavabo a bacinella, top in quarzo composito, pavimento beige, top bianco, mobile bagno sospeso e carta da parati
Immagine di un bagno di servizio country di medie dimensioni con ante lisce, ante in legno chiaro, WC a due pezzi, pareti multicolore, parquet chiaro, lavabo a bacinella, top in quarzo composito, pavimento beige, top bianco, mobile bagno sospeso e carta da parati
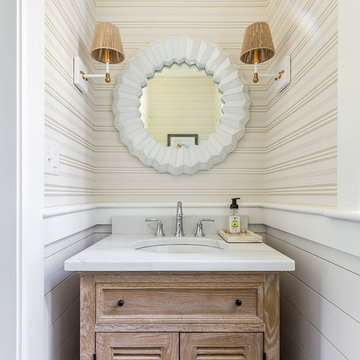
Happy to see this little gem recently be selected from around the world as one of the ‘50 Picture-Perfect Powder Rooms’ on Houzz.
•
Whole Home Renovation + Addition, 1879 Built Home
Wellesley, MA
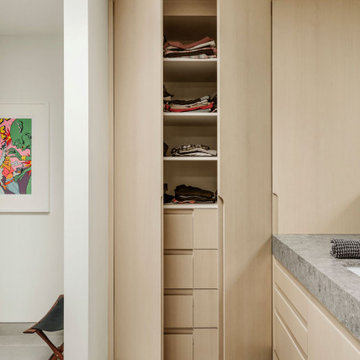
Idee per un'ampia stanza da bagno padronale design con ante con riquadro incassato, ante in legno chiaro, vasca freestanding, doccia a filo pavimento, WC sospeso, piastrelle grigie, piastrelle in ceramica, pareti bianche, pavimento con piastrelle in ceramica, lavabo da incasso, top in quarzo composito, pavimento grigio, porta doccia a battente, top grigio, toilette, due lavabi, mobile bagno sospeso, soffitto a volta e carta da parati
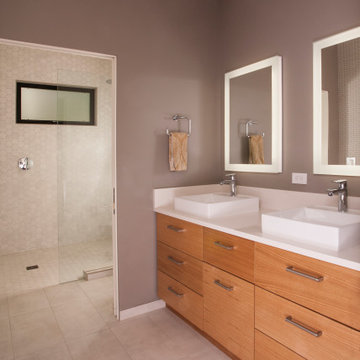
The vanity area is separated from the shower/water closet room by a pocket door. The vessel sinks provide an opportunity to customized and maximize the storage behind each drawer front (no false fronts here). The lighted mirrors provide comprehensive illumination for grooming. The shower, with dual shower heads and shampoo niches provides plenty of room for dual bathing during hectic morning preparations. An electrical outlet by the toilet allows for plug and play installation in the event the homeowners choose to install a bidet toilet seat. Beautiful fiber wall paper, heated floors, heated towel bar and tubular skylights round out the luxurious feel of this master bathroom.
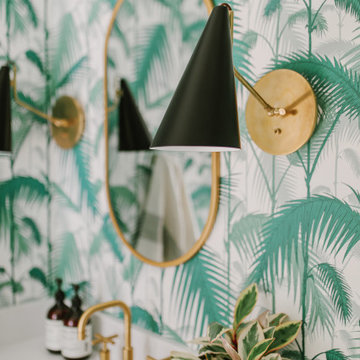
Immagine di una piccola stanza da bagno con doccia stile marino con ante in stile shaker, ante in legno chiaro, WC a due pezzi, piastrelle verdi, piastrelle di marmo, pareti verdi, parquet chiaro, lavabo sottopiano, top in superficie solida, pavimento beige, top bianco, un lavabo, mobile bagno incassato, soffitto in carta da parati e carta da parati
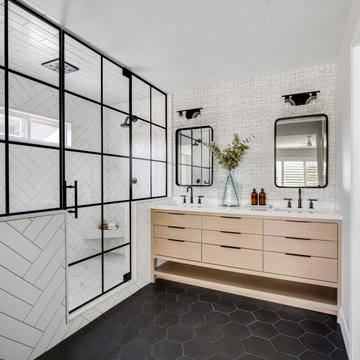
Contemporary Bathroom
Design: THREE SALT DESIGN Co.
Build: Zalar Homes
Photo: Chad Mellon
Immagine di una stanza da bagno padronale contemporanea di medie dimensioni con ante lisce, ante in legno chiaro, doccia ad angolo, piastrelle bianche, piastrelle diamantate, pareti grigie, pavimento in gres porcellanato, lavabo sottopiano, top in marmo, pavimento nero, porta doccia a battente, top bianco, toilette, due lavabi, mobile bagno freestanding e carta da parati
Immagine di una stanza da bagno padronale contemporanea di medie dimensioni con ante lisce, ante in legno chiaro, doccia ad angolo, piastrelle bianche, piastrelle diamantate, pareti grigie, pavimento in gres porcellanato, lavabo sottopiano, top in marmo, pavimento nero, porta doccia a battente, top bianco, toilette, due lavabi, mobile bagno freestanding e carta da parati
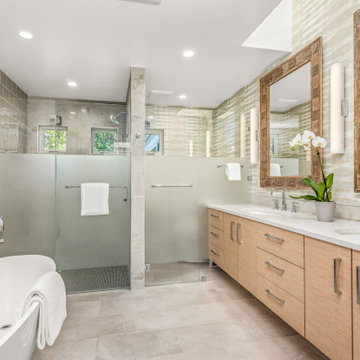
Beautifully re-imagined primary bath. Features include: floating vanity, heated flooring, walk-in shower, chrome hardware, designer wallcovering, modern sconces, under-cabinet lighting, freestanding tub, tile accent wall, frosted glass, skylight

Powder room featuring hickory wood vanity, black countertops, gold faucet, black geometric wallpaper, gold mirror, and gold sconce.
Ispirazione per un grande bagno di servizio chic con ante con riquadro incassato, ante in legno chiaro, pareti nere, lavabo sottopiano, top in quarzo composito, top nero, mobile bagno freestanding e carta da parati
Ispirazione per un grande bagno di servizio chic con ante con riquadro incassato, ante in legno chiaro, pareti nere, lavabo sottopiano, top in quarzo composito, top nero, mobile bagno freestanding e carta da parati
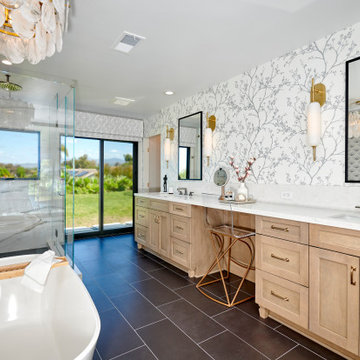
We took a dated bathroom that you had to walk through the shower to get to the outdoors, covered in cream polished marble and gave it a completely new look. The function of this bathroom is outstanding from the large shower with dual heads to the extensive vanity with a sitting area for the misses to put on her makeup. We even hid a hamper in the pullout linen tower. Easy maintenance with porcelian tiles in the shower and a beautiful tile accent featured at the tub.

Ispirazione per una stanza da bagno padronale design con vasca freestanding, top in marmo, due lavabi, ante lisce, ante in legno chiaro, pareti multicolore, pavimento con piastrelle a mosaico, lavabo sottopiano, pavimento bianco, top bianco, mobile bagno incassato e carta da parati

Summary of Scope: gut renovation/reconfiguration of kitchen, coffee bar, mudroom, powder room, 2 kids baths, guest bath, master bath and dressing room, kids study and playroom, study/office, laundry room, restoration of windows, adding wallpapers and window treatments
Background/description: The house was built in 1908, my clients are only the 3rd owners of the house. The prior owner lived there from 1940s until she died at age of 98! The old home had loads of character and charm but was in pretty bad condition and desperately needed updates. The clients purchased the home a few years ago and did some work before they moved in (roof, HVAC, electrical) but decided to live in the house for a 6 months or so before embarking on the next renovation phase. I had worked with the clients previously on the wife's office space and a few projects in a previous home including the nursery design for their first child so they reached out when they were ready to start thinking about the interior renovations. The goal was to respect and enhance the historic architecture of the home but make the spaces more functional for this couple with two small kids. Clients were open to color and some more bold/unexpected design choices. The design style is updated traditional with some eclectic elements. An early design decision was to incorporate a dark colored french range which would be the focal point of the kitchen and to do dark high gloss lacquered cabinets in the adjacent coffee bar, and we ultimately went with dark green.
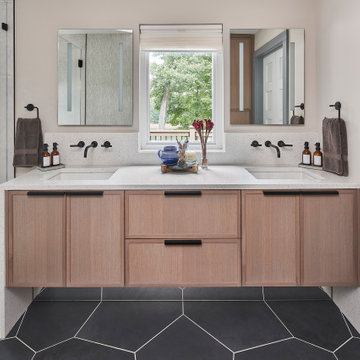
© Lassiter Photography | ReVisionCharlotte.com
Esempio di una stanza da bagno padronale minimalista di medie dimensioni con ante con riquadro incassato, ante in legno chiaro, doccia doppia, WC a due pezzi, piastrelle beige, piastrelle in gres porcellanato, pareti bianche, pavimento con piastrelle in ceramica, lavabo sottopiano, top in quarzo composito, pavimento nero, porta doccia a battente, top bianco, panca da doccia, due lavabi, mobile bagno sospeso e carta da parati
Esempio di una stanza da bagno padronale minimalista di medie dimensioni con ante con riquadro incassato, ante in legno chiaro, doccia doppia, WC a due pezzi, piastrelle beige, piastrelle in gres porcellanato, pareti bianche, pavimento con piastrelle in ceramica, lavabo sottopiano, top in quarzo composito, pavimento nero, porta doccia a battente, top bianco, panca da doccia, due lavabi, mobile bagno sospeso e carta da parati
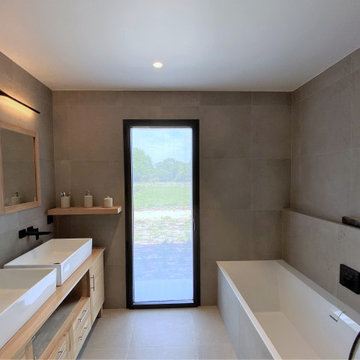
Sale de bains à l'esprit contemporain et naturel. L'applique murale Apex éclaire avec élégance et sobriété cet espace
Idee per una stanza da bagno padronale minimal di medie dimensioni con vasca sottopiano, doccia alcova, WC sospeso, piastrelle grigie, piastrelle in ceramica, lavabo da incasso, top in legno, doccia aperta, top beige, panca da doccia, due lavabi, pareti beige, parquet chiaro, pavimento beige, carta da parati, ante a filo, ante in legno chiaro e mobile bagno freestanding
Idee per una stanza da bagno padronale minimal di medie dimensioni con vasca sottopiano, doccia alcova, WC sospeso, piastrelle grigie, piastrelle in ceramica, lavabo da incasso, top in legno, doccia aperta, top beige, panca da doccia, due lavabi, pareti beige, parquet chiaro, pavimento beige, carta da parati, ante a filo, ante in legno chiaro e mobile bagno freestanding
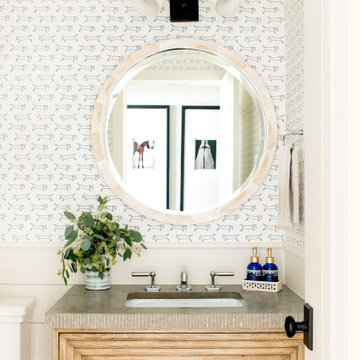
Esempio di un bagno di servizio country con consolle stile comò, ante in legno chiaro, pareti multicolore, lavabo sottopiano, top grigio e carta da parati

This modern primary bath is a study in texture and contrast. The textured porcelain walls behind the vanity and freestanding tub add interest and contrast with the window wall's dark charcoal cork wallpaper. Large format limestone floors contrast beautifully against the light wood vanity. The porcelain countertop waterfalls over the vanity front to add a touch of modern drama and the geometric light fixtures add a visual punch. The 70" tall, angled frame mirrors add height and draw the eye up to the 10' ceiling. The textural tile is repeated again in the horizontal shower niche to tie all areas of the bathroom together. The shower features dual shower heads and a rain shower, along with body sprays to ease tired muscles. The modern angled soaking tub and bidet toilet round of the luxury features in this showstopping primary bath.
Bagni con ante in legno chiaro e carta da parati - Foto e idee per arredare
5

