Bagni con ante in legno chiaro e carta da parati - Foto e idee per arredare
Filtra anche per:
Budget
Ordina per:Popolari oggi
41 - 60 di 774 foto
1 di 3
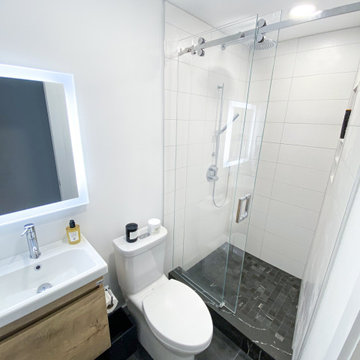
We completely renovated 2 bathrooms in this downtown Toronto home. The original ensuite was smaller, so we enlarged the space and moved interior walls and modified their closet for a much more functional space. The secondary basement bathroom remained the same size, but we completely remodelled to also allow for a tiled shower with a glass enclosure. We love the simplicity of the designs and also the heated floor systems, which bring warmth and comfort.

Innovative Design Build was hired to renovate a 2 bedroom 2 bathroom condo in the prestigious Symphony building in downtown Fort Lauderdale, Florida. The project included a full renovation of the kitchen, guest bathroom and primary bathroom. We also did small upgrades throughout the remainder of the property. The goal was to modernize the property using upscale finishes creating a streamline monochromatic space. The customization throughout this property is vast, including but not limited to: a hidden electrical panel, popup kitchen outlet with a stone top, custom kitchen cabinets and vanities. By using gorgeous finishes and quality products the client is sure to enjoy his home for years to come.
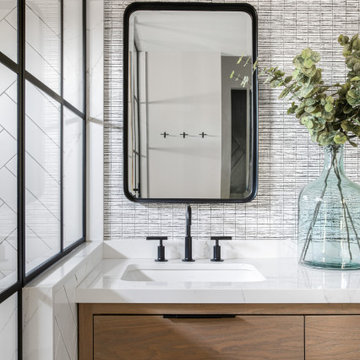
Contemporary Bathroom
Design: THREE SALT DESIGN Co.
Build: Zalar Homes
Photo: Chad Mellon
Foto di una stanza da bagno padronale design di medie dimensioni con ante lisce, ante in legno chiaro, doccia ad angolo, piastrelle bianche, piastrelle diamantate, pareti grigie, pavimento in gres porcellanato, lavabo sottopiano, top in marmo, pavimento nero, porta doccia a battente, top bianco, toilette, due lavabi, mobile bagno freestanding e carta da parati
Foto di una stanza da bagno padronale design di medie dimensioni con ante lisce, ante in legno chiaro, doccia ad angolo, piastrelle bianche, piastrelle diamantate, pareti grigie, pavimento in gres porcellanato, lavabo sottopiano, top in marmo, pavimento nero, porta doccia a battente, top bianco, toilette, due lavabi, mobile bagno freestanding e carta da parati
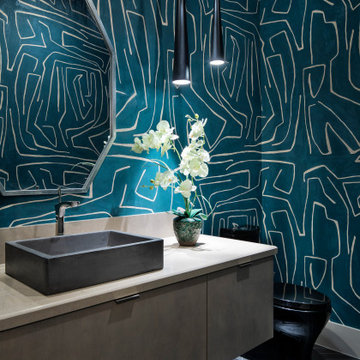
Ispirazione per una stanza da bagno minimalista di medie dimensioni con ante lisce, ante in legno chiaro, WC monopezzo, piastrelle verdi, pareti verdi, pavimento con piastrelle in ceramica, lavabo a bacinella, top in quarzo composito, pavimento nero, top beige, un lavabo, mobile bagno sospeso e carta da parati
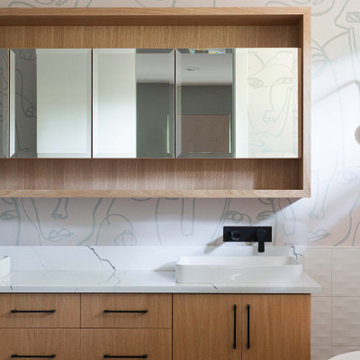
A bathroom design that was completely upgraded with new storage, lighting and of course wallpaper for the win!
Foto di una piccola stanza da bagno padronale minimal con ante lisce, ante in legno chiaro, vasca freestanding, piastrelle bianche, piastrelle in gres porcellanato, pareti multicolore, pavimento con piastrelle in ceramica, top in quarzo composito, pavimento nero, top bianco, due lavabi, mobile bagno sospeso e carta da parati
Foto di una piccola stanza da bagno padronale minimal con ante lisce, ante in legno chiaro, vasca freestanding, piastrelle bianche, piastrelle in gres porcellanato, pareti multicolore, pavimento con piastrelle in ceramica, top in quarzo composito, pavimento nero, top bianco, due lavabi, mobile bagno sospeso e carta da parati

TEAM
Architect: LDa Architecture & Interiors
Interior Design: Kennerknecht Design Group
Builder: JJ Delaney, Inc.
Landscape Architect: Horiuchi Solien Landscape Architects
Photographer: Sean Litchfield Photography

A historic Spanish colonial residence (circa 1929) in Kessler Park’s conservation district was completely revitalized with design that honored its original era as well as embraced modern conveniences. The small kitchen was extended into the built-in banquette in the living area to give these amateur chefs plenty of countertop workspace in the kitchen as well as a casual dining experience while they enjoy the amazing backyard view. The quartzite countertops adorn the kitchen and living room built-ins and are inspired by the beautiful tree line seen out the back windows of the home in a blooming spring & summer in Dallas. Each season truly takes on its own personality in this yard. The primary bath features a modern take on a timeless “plaid” pattern with mosaic glass and gold trim. The reeded front cabinets and slimline hardware maintain a minimalist presentation that allows the shower tile to remain the focal point. The guest bath’s jewel toned marble accent tile in a fun geometric pattern pops off the black marble background and adds lighthearted sophistication to this space. Original wood beams, cement walls and terracotta tile flooring and fireplace tile remain in the great room to pay homage to stay true to its original state. This project proves new materials can be masterfully incorporated into existing architecture and yield a timeless result!
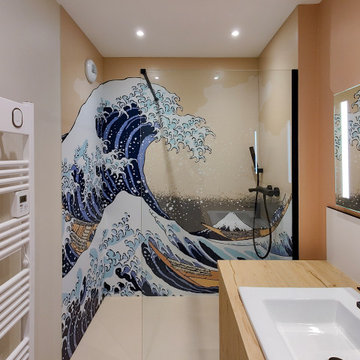
Salle de Douche Lin et Terracotta : La salle de douche est une escale en Asie, avec des tons de lin et de terracotta qui créent une ambiance chaleureuse et relaxante. La faïence affiche le motif emblématique de l'estampe japonaise de la vague d'Hokusai, ajoutant une dimension artistique et apaisante à la pièce. Chaque douche devient un moment de détente, évoquant la quiétude des sources thermales japonaises.

Foto di una piccola stanza da bagno padronale minimalista con consolle stile comò, ante in legno chiaro, doccia alcova, WC monopezzo, pareti bianche, pavimento in gres porcellanato, lavabo integrato, top in superficie solida, pavimento nero, porta doccia a battente, top bianco, nicchia, un lavabo, mobile bagno freestanding, soffitto a volta e carta da parati
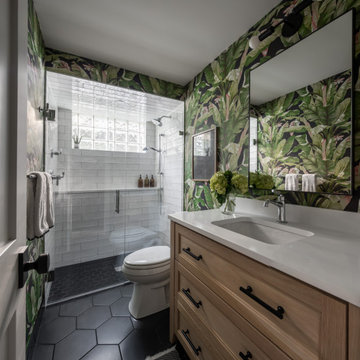
Foto di una stanza da bagno stile marinaro di medie dimensioni con ante in stile shaker, ante in legno chiaro, doccia alcova, WC a due pezzi, piastrelle bianche, piastrelle diamantate, pareti verdi, pavimento in gres porcellanato, lavabo sottopiano, top in quarzo composito, pavimento nero, porta doccia a battente, top bianco, nicchia, un lavabo, mobile bagno freestanding e carta da parati
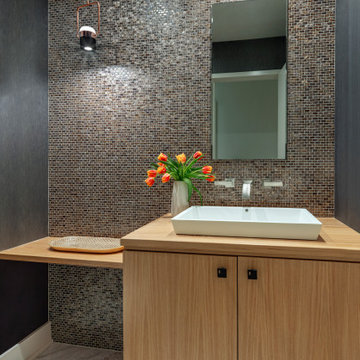
Ispirazione per un piccolo bagno di servizio chic con ante lisce, ante in legno chiaro, WC monopezzo, piastrelle marroni, piastrelle a mosaico, pareti blu, pavimento in marmo, lavabo a bacinella, top in legno, pavimento bianco, mobile bagno sospeso e carta da parati
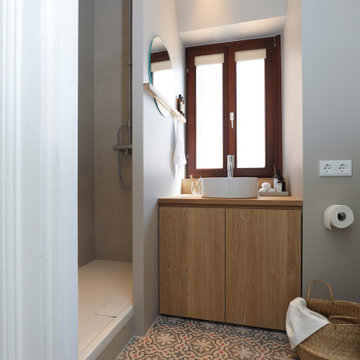
Fotos: Sandra Hauer, Nahdran Photografie
Foto di una piccola stanza da bagno con doccia minimalista con ante lisce, ante in legno chiaro, doccia alcova, WC a due pezzi, piastrelle grigie, pareti grigie, pavimento in cementine, lavabo a bacinella, top in legno, pavimento multicolore, doccia aperta, un lavabo, mobile bagno incassato, soffitto in carta da parati e carta da parati
Foto di una piccola stanza da bagno con doccia minimalista con ante lisce, ante in legno chiaro, doccia alcova, WC a due pezzi, piastrelle grigie, pareti grigie, pavimento in cementine, lavabo a bacinella, top in legno, pavimento multicolore, doccia aperta, un lavabo, mobile bagno incassato, soffitto in carta da parati e carta da parati
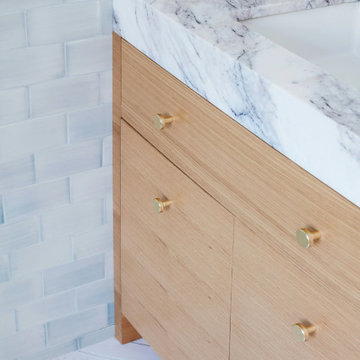
Idee per una stanza da bagno padronale minimalista di medie dimensioni con ante lisce, ante in legno chiaro, vasca freestanding, doccia ad angolo, WC monopezzo, piastrelle blu, piastrelle in ceramica, pareti bianche, pavimento in mattoni, lavabo sottopiano, top in marmo, pavimento bianco, porta doccia a battente, top bianco, toilette, due lavabi, mobile bagno incassato e carta da parati
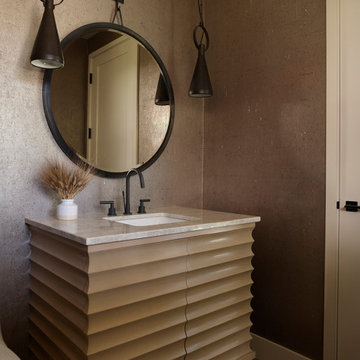
Foto di un bagno di servizio country con ante in legno chiaro, pareti marroni, pavimento in legno massello medio, lavabo sottopiano, pavimento marrone, top beige, mobile bagno freestanding e carta da parati
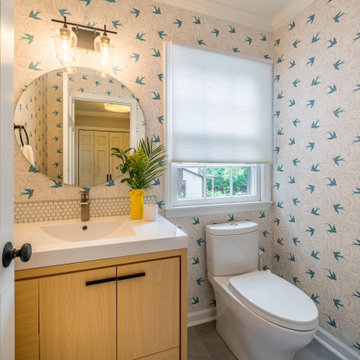
Ispirazione per un bagno di servizio con ante con riquadro incassato, ante in legno chiaro, pavimento con piastrelle in ceramica, top bianco, mobile bagno sospeso e carta da parati
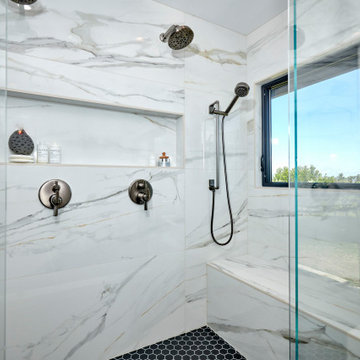
We took a dated bathroom that you had to walk through the shower to get to the outdoors, covered in cream polished marble and gave it a completely new look. The function of this bathroom is outstanding from the large shower with dual heads to the extensive vanity with a sitting area for the misses to put on her makeup. We even hid a hamper in the pullout linen tower. Easy maintenance with porcelian tiles in the shower and a beautiful tile accent featured at the tub.
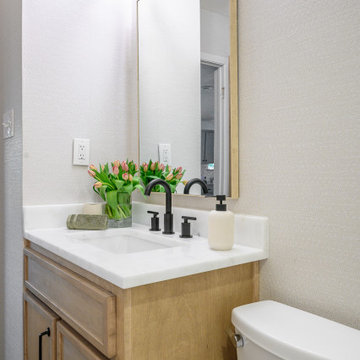
Immagine di una piccola stanza da bagno padronale minimalista con ante in stile shaker, ante in legno chiaro, vasca ad alcova, vasca/doccia, WC a due pezzi, piastrelle bianche, piastrelle in gres porcellanato, pareti beige, pavimento in gres porcellanato, lavabo sottopiano, top in marmo, pavimento grigio, doccia con tenda, top bianco, nicchia, un lavabo, mobile bagno incassato e carta da parati
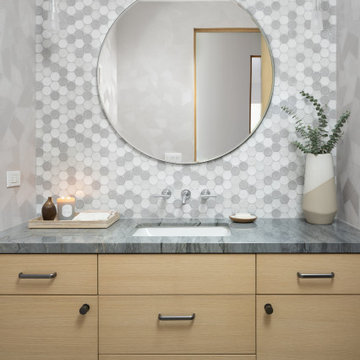
Geometric contrasting patterns creates a fun and modern aesthetic in this powder room design.
Esempio di un grande bagno di servizio design con ante lisce, ante in legno chiaro, WC a due pezzi, piastrelle multicolore, piastrelle in ceramica, pareti grigie, parquet chiaro, lavabo sottopiano, top in quarzite, top blu, mobile bagno sospeso e carta da parati
Esempio di un grande bagno di servizio design con ante lisce, ante in legno chiaro, WC a due pezzi, piastrelle multicolore, piastrelle in ceramica, pareti grigie, parquet chiaro, lavabo sottopiano, top in quarzite, top blu, mobile bagno sospeso e carta da parati
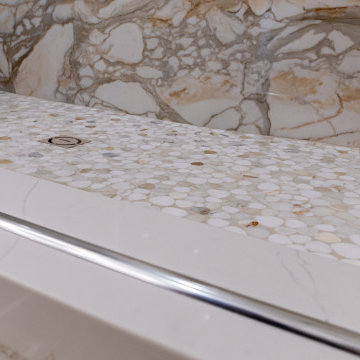
Innovative Design Build was hired to renovate a 2 bedroom 2 bathroom condo in the prestigious Symphony building in downtown Fort Lauderdale, Florida. The project included a full renovation of the kitchen, guest bathroom and primary bathroom. We also did small upgrades throughout the remainder of the property. The goal was to modernize the property using upscale finishes creating a streamline monochromatic space. The customization throughout this property is vast, including but not limited to: a hidden electrical panel, popup kitchen outlet with a stone top, custom kitchen cabinets and vanities. By using gorgeous finishes and quality products the client is sure to enjoy his home for years to come.

This 1960s home was in original condition and badly in need of some functional and cosmetic updates. We opened up the great room into an open concept space, converted the half bathroom downstairs into a full bath, and updated finishes all throughout with finishes that felt period-appropriate and reflective of the owner's Asian heritage.
Bagni con ante in legno chiaro e carta da parati - Foto e idee per arredare
3

