Bagni con ante in legno bruno e piastrelle a listelli - Foto e idee per arredare
Filtra anche per:
Budget
Ordina per:Popolari oggi
81 - 100 di 1.181 foto
1 di 3
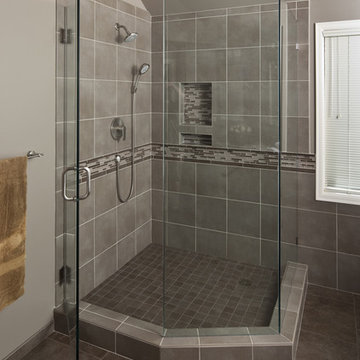
This is a master bath in Sammamish, WA. The original bathroom was very traditional, had wall to wall mirrors and a huge corner soaking tub that was never used. The client envisioned a smaller soaking tub with contemporary style.
Photographs by Mike Naknamura Photography http://mnap.weebly.com/index.html
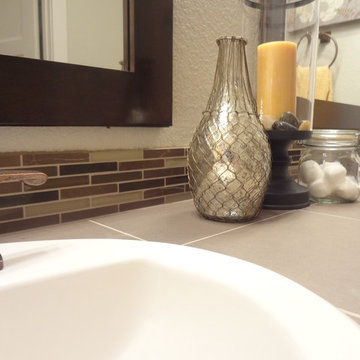
Builder/Remodeler: M&S Resources- Phillip Moreno/ Materials provided by: Cherry City Interiors & Design/ Interior Design by: Shelli Dierck & Leslie Kampstra/ Photographs by: Shelli Dierck &

Ispirazione per una stanza da bagno padronale minimal con ante lisce, ante in legno bruno, vasca da incasso, doccia alcova, piastrelle marroni, piastrelle grigie, piastrelle multicolore, piastrelle bianche, piastrelle a listelli, pareti bianche, lavabo a bacinella, top in marmo, doccia aperta, top beige, due lavabi e mobile bagno incassato
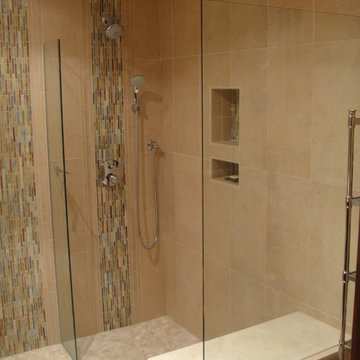
Ispirazione per una piccola stanza da bagno con doccia minimalista con ante in stile shaker, ante in legno bruno, doccia a filo pavimento, WC a due pezzi, piastrelle blu, piastrelle a listelli, pareti beige, pavimento in gres porcellanato, lavabo da incasso e top in superficie solida
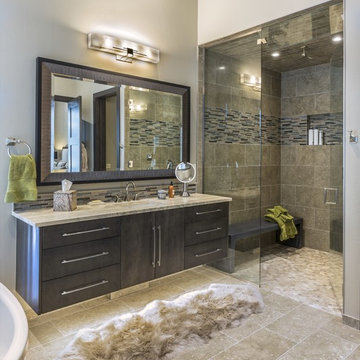
Immagine di una stanza da bagno padronale rustica con ante lisce, ante in legno bruno, doccia alcova, piastrelle beige, piastrelle multicolore, piastrelle a listelli, pareti beige, lavabo sottopiano, pavimento beige, porta doccia a battente e top beige

The owner of this urban residence, which exhibits many natural materials, i.e., exposed brick and stucco interior walls, originally signed a contract to update two of his bathrooms. But, after the design and material phase began in earnest, he opted to removed the second bathroom from the project and focus entirely on the Master Bath. And, what a marvelous outcome!
With the new design, two fullheight walls were removed (one completely and the second lowered to kneewall height) allowing the eye to sweep the entire space as one enters. The views, no longer hindered by walls, have been completely enhanced by the materials chosen.
The limestone counter and tub deck are mated with the Riftcut Oak, Espresso stained, custom cabinets and panels. Cabinetry, within the extended design, that appears to float in space, is highlighted by the undercabinet LED lighting, creating glowing warmth that spills across the buttercolored floor.
Stacked stone wall and splash tiles are balanced perfectly with the honed travertine floor tiles; floor tiles installed with a linear stagger, again, pulling the viewer into the restful space.
The lighting, introduced, appropriately, in several layers, includes ambient, task (sconces installed through the mirroring), and “sparkle” (undercabinet LED and mirrorframe LED).
The final detail that marries this beautifully remodeled bathroom was the removal of the entry slab hinged door and in the installation of the new custom five glass panel pocket door. It appears not one detail was overlooked in this marvelous renovation.
Follow the link below to learn more about the designer of this project James L. Campbell CKD http://lamantia.com/designers/james-l-campbell-ckd/
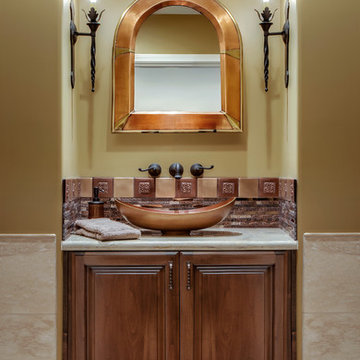
INCYX photography
A simple copper mirror matches the glass copper vessel bowl in this updated powder room.
An otherwsie, small powder room gets it's pizzazz from metal backsplash and glass colored copper bowl .
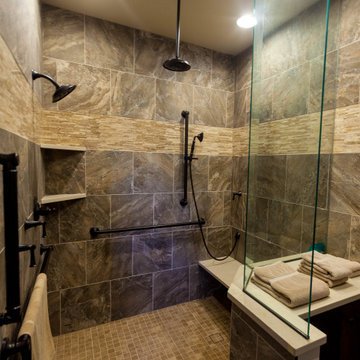
Idee per una grande stanza da bagno padronale stile rurale con ante in stile shaker, ante in legno bruno, vasca sottopiano, doccia alcova, piastrelle beige, piastrelle a listelli, pareti bianche, pavimento in ardesia, lavabo sottopiano, top in quarzite, pavimento grigio, porta doccia a battente e top bianco
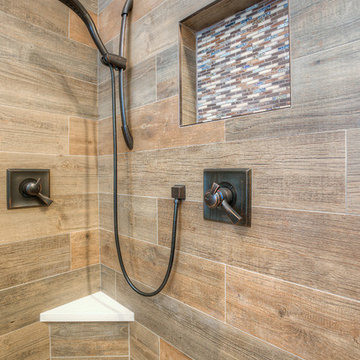
Mike Small Photography
Foto di una stanza da bagno padronale moderna di medie dimensioni con ante con riquadro incassato, ante in legno bruno, vasca freestanding, doccia a filo pavimento, WC a due pezzi, piastrelle beige, piastrelle blu, piastrelle marroni, piastrelle multicolore, piastrelle a listelli, pareti beige, pavimento in gres porcellanato, lavabo sottopiano e top in superficie solida
Foto di una stanza da bagno padronale moderna di medie dimensioni con ante con riquadro incassato, ante in legno bruno, vasca freestanding, doccia a filo pavimento, WC a due pezzi, piastrelle beige, piastrelle blu, piastrelle marroni, piastrelle multicolore, piastrelle a listelli, pareti beige, pavimento in gres porcellanato, lavabo sottopiano e top in superficie solida
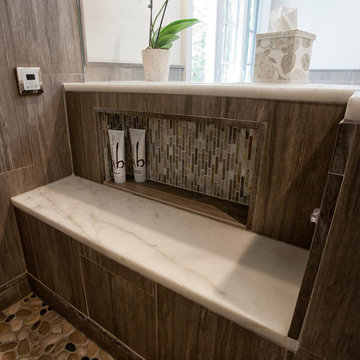
Doyle Coffin Architecture
+ Dan Lenore, Photographer
Ispirazione per una grande stanza da bagno padronale contemporanea con lavabo sottopiano, ante lisce, ante in legno bruno, top in marmo, vasca freestanding, doccia aperta, WC a due pezzi, piastrelle beige, piastrelle a listelli, pareti beige e pavimento in gres porcellanato
Ispirazione per una grande stanza da bagno padronale contemporanea con lavabo sottopiano, ante lisce, ante in legno bruno, top in marmo, vasca freestanding, doccia aperta, WC a due pezzi, piastrelle beige, piastrelle a listelli, pareti beige e pavimento in gres porcellanato
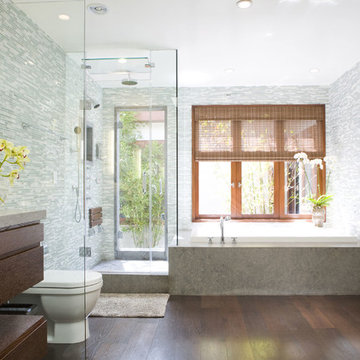
Noah Webb
Foto di una stanza da bagno minimal con ante lisce, ante in legno bruno, vasca da incasso, doccia ad angolo, piastrelle grigie e piastrelle a listelli
Foto di una stanza da bagno minimal con ante lisce, ante in legno bruno, vasca da incasso, doccia ad angolo, piastrelle grigie e piastrelle a listelli
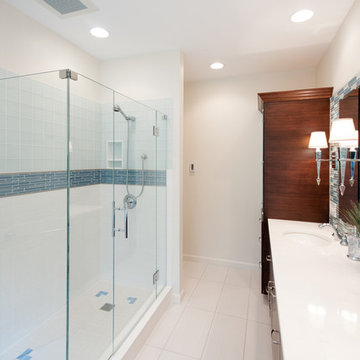
The clients were looking for an updated, spacious and spa-like bathroom they could enjoy. Our challenge was taking a very long-high ceiling and making personal spaces for each of the clients, along with a joint area for them to feel comfortable and enjoy their personal experience. We convinced the clients to close off the door to the hallway, so they can have their privacy. We expanded the shower area, created more storage, elongated the vanity and divided the room with ½ pillars.
Specific design aspects include:
The cabinets and linen cabinet were updated to a dark bamboo wood, the countertops soft elegant quartz, added designer wallpaper with a sand design of foliage, and heated the floors.
To create the spa-like environment, we used soft shades of blue, light earth brown tones and natural woods with a picturesque window show casing the rhododendron’s beginning to bloom. The accent of a contemporary artistic floor and a pop of bling with the ceiling light and wall sconces brought the room to life.
To create more space we closed off the door to the hallway, which transformed the previous two small rooms to one large space.
We creatively incorporated additional storage by adding light bamboo personal cubbies in next to the soaker tub and built a longer vanity.
A standing tub and an expanded shower area completed the spa-like atmosphere.
We took a cramped and out of date bathroom and transformed it into a spa-like retreat for our clients. They finally received a beautiful and tranquil bathroom they can escape to and call their own.
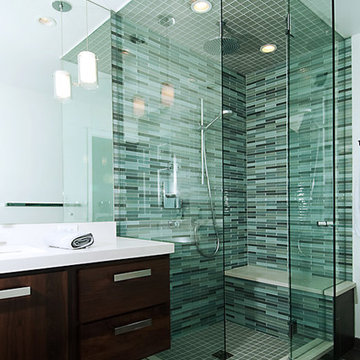
Esempio di una piccola stanza da bagno con doccia moderna con ante lisce, ante in legno bruno, doccia ad angolo, WC monopezzo, piastrelle verdi, piastrelle a listelli, pareti bianche, pavimento in gres porcellanato, lavabo sottopiano e top in quarzite
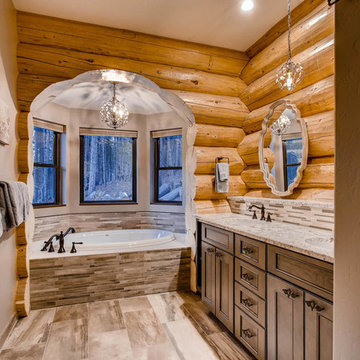
Spruce Log Cabin on Down-sloping lot, 3800 Sq. Ft 4 bedroom 4.5 Bath, with extensive decks and views. Main Floor Master.
Master bath with grey cabinets and White Springs granite counters. Pendant lighting. Log exposed walls and arch.
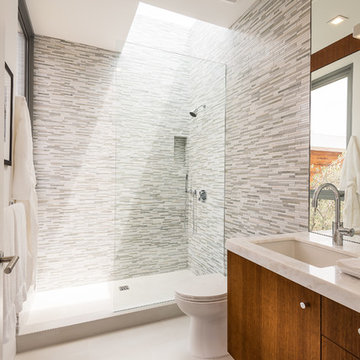
Ispirazione per una stanza da bagno con doccia contemporanea con ante lisce, ante in legno bruno, doccia alcova, piastrelle grigie, piastrelle a listelli, lavabo sottopiano, pavimento grigio, doccia aperta e top bianco
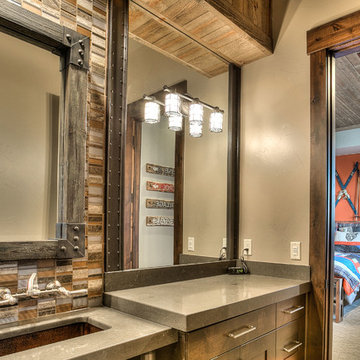
Immagine di una stanza da bagno con doccia stile rurale di medie dimensioni con ante in stile shaker, ante in legno bruno, doccia alcova, WC a due pezzi, piastrelle multicolore, piastrelle a listelli, pareti beige, pavimento in ardesia, lavabo sottopiano e top in superficie solida
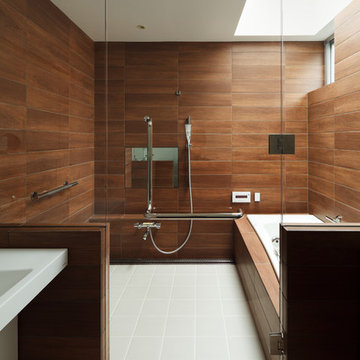
Photo by Takumi Ota
Esempio di una grande stanza da bagno padronale moderna con ante lisce, ante in legno bruno, doccia a filo pavimento, piastrelle marroni, piastrelle a listelli, pareti marroni, pavimento in sughero, lavabo sottopiano, top in quarzo composito, pavimento beige e doccia aperta
Esempio di una grande stanza da bagno padronale moderna con ante lisce, ante in legno bruno, doccia a filo pavimento, piastrelle marroni, piastrelle a listelli, pareti marroni, pavimento in sughero, lavabo sottopiano, top in quarzo composito, pavimento beige e doccia aperta
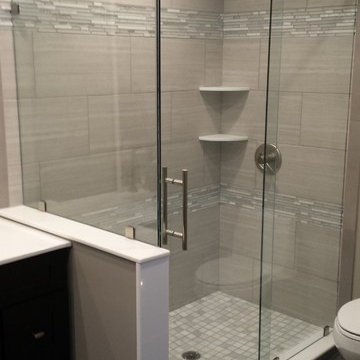
Custom frameless shower by Cutting Edge Glass in Northern New Jersey.
Ispirazione per una stanza da bagno contemporanea di medie dimensioni con ante in legno bruno, doccia ad angolo, WC a due pezzi, piastrelle grigie, piastrelle a listelli, pareti beige, pavimento in gres porcellanato, pavimento marrone e porta doccia scorrevole
Ispirazione per una stanza da bagno contemporanea di medie dimensioni con ante in legno bruno, doccia ad angolo, WC a due pezzi, piastrelle grigie, piastrelle a listelli, pareti beige, pavimento in gres porcellanato, pavimento marrone e porta doccia scorrevole
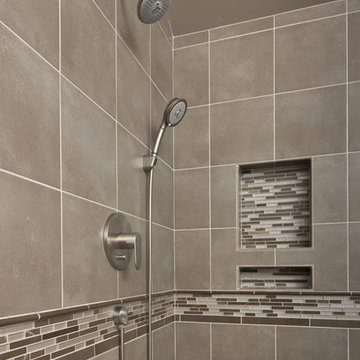
This is a master bath in Sammamish, WA. The original bathroom was very traditional, had wall to wall mirrors and a huge corner soaking tub that was never used. The client envisioned a smaller soaking tub with contemporary style.
Photographs by Mike Naknamura Photography http://mnap.weebly.com/index.html
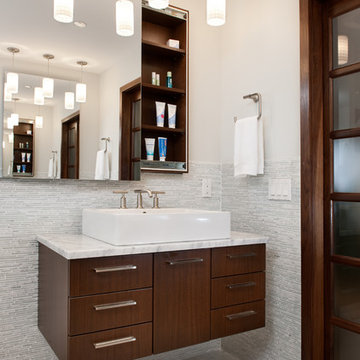
This Ensuite bath design took an entirely new approach to the space. By eliminating the angled wall of the bedroom, and repositioning the bedroom door, both the bath and the wardrobe were enhanced.
The shower curb became the platform for the tub. This slight change in elevation of the tub, gave the tub better visual access to a beautiful forested back yard. The shower stall was sculpted form the new found space from the closet and has no door due to the durability of all surrounding finishes. Careful niche placements accommodate a folding seat and soap and shampoo.
Since the tub is free standing with no faucet deck, a beautiful cabinet bench was created to accommodate the plumbing. Unused space was left open for the tissue dispenser and for a magazine rack.
Dual matching vanities are suspended from the floor allowing for more floors to be seen and thereby adding to the sense of spaciousness. The mirrored medicine cabinets feature unique sliding doors so as not to interfere with the waffle pendant lamps.
White Carrera marble in various sizes is warmly complemented by the use of sumptuous rift cut walnut cabinets. Unique walnut doors with frosted glass are used for the doors in the bath and wardrobe. The flooring in both the bath and the wardrobe are heated for comfort and luxury.
Bagni con ante in legno bruno e piastrelle a listelli - Foto e idee per arredare
5

