Bagni con ante in legno bruno e piastrelle a listelli - Foto e idee per arredare
Filtra anche per:
Budget
Ordina per:Popolari oggi
41 - 60 di 1.181 foto
1 di 3
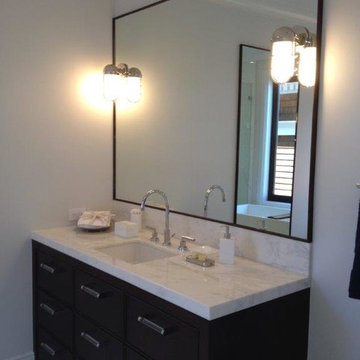
Immagine di una piccola stanza da bagno padronale tradizionale con ante lisce, ante in legno bruno, vasca/doccia, WC a due pezzi, piastrelle beige, piastrelle a listelli, pareti bianche, pavimento in marmo, lavabo sottopiano e top in marmo
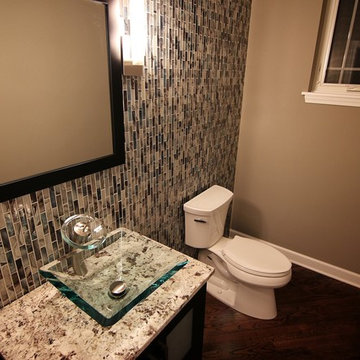
Kevin J. Rose Media (kevinjrose.com)
Immagine di un piccolo bagno di servizio minimalista con ante lisce, ante in legno bruno, WC a due pezzi, piastrelle multicolore, piastrelle a listelli, pareti beige, parquet scuro, lavabo a bacinella e top in granito
Immagine di un piccolo bagno di servizio minimalista con ante lisce, ante in legno bruno, WC a due pezzi, piastrelle multicolore, piastrelle a listelli, pareti beige, parquet scuro, lavabo a bacinella e top in granito
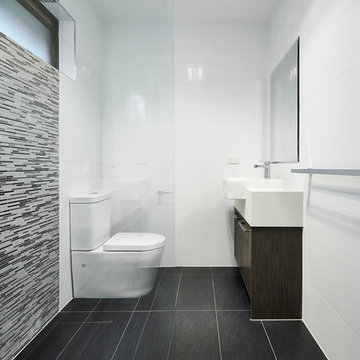
This is a good example of design with modern look and good use of space.
Esempio di una stanza da bagno minimalista con lavabo a bacinella, ante lisce, ante in legno bruno, piastrelle grigie, piastrelle a listelli, pareti bianche e pavimento nero
Esempio di una stanza da bagno minimalista con lavabo a bacinella, ante lisce, ante in legno bruno, piastrelle grigie, piastrelle a listelli, pareti bianche e pavimento nero
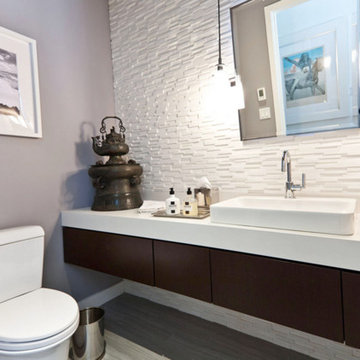
Immagine di una stanza da bagno con doccia etnica di medie dimensioni con ante lisce, ante in legno bruno, WC a due pezzi, piastrelle bianche, piastrelle a listelli, pareti grigie, pavimento in laminato, lavabo rettangolare e pavimento grigio
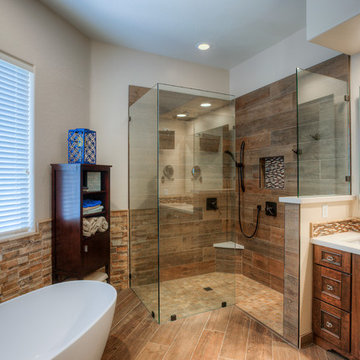
Mike Small Photography
Esempio di una stanza da bagno padronale minimalista di medie dimensioni con ante con riquadro incassato, ante in legno bruno, vasca freestanding, doccia a filo pavimento, WC a due pezzi, piastrelle beige, piastrelle blu, piastrelle marroni, piastrelle multicolore, piastrelle a listelli, pareti beige, pavimento in gres porcellanato, lavabo sottopiano, pavimento marrone, doccia aperta, top in quarzo composito e top bianco
Esempio di una stanza da bagno padronale minimalista di medie dimensioni con ante con riquadro incassato, ante in legno bruno, vasca freestanding, doccia a filo pavimento, WC a due pezzi, piastrelle beige, piastrelle blu, piastrelle marroni, piastrelle multicolore, piastrelle a listelli, pareti beige, pavimento in gres porcellanato, lavabo sottopiano, pavimento marrone, doccia aperta, top in quarzo composito e top bianco
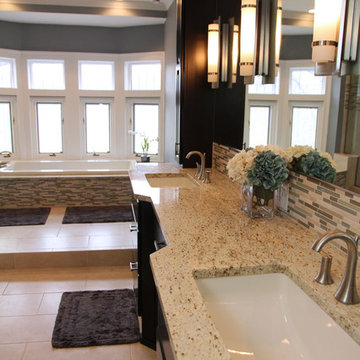
Esempio di un'ampia stanza da bagno padronale classica con ante in legno bruno, top in granito, piastrelle multicolore, pareti grigie, pavimento in gres porcellanato, piastrelle a listelli e vasca da incasso
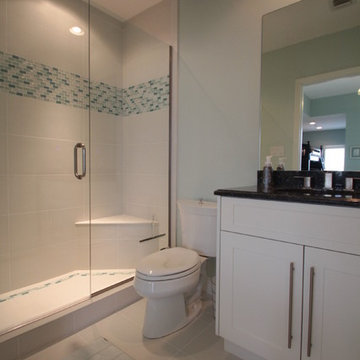
This award-winning supersized oceanfront penthouse condominium was completely remodeled by J.S. Perry & Co. The home includes a complete new custom kitchen, four bathrooms and all new finishes throughout. The warmth and sophisticated beach design remains strong through every square foot.
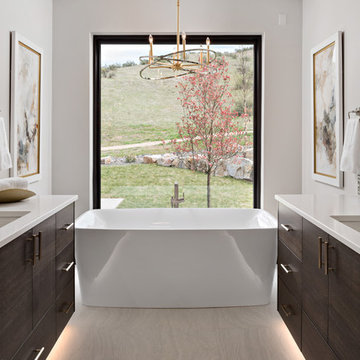
Immagine di una stanza da bagno padronale design con ante lisce, ante in legno bruno, vasca freestanding, piastrelle grigie, piastrelle a listelli, pareti bianche, lavabo sottopiano, pavimento beige e top bianco
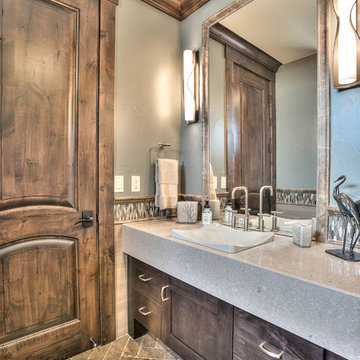
Ispirazione per una stanza da bagno con doccia rustica di medie dimensioni con ante in stile shaker, ante in legno bruno, piastrelle multicolore, piastrelle a listelli, pareti verdi, pavimento in ardesia, lavabo da incasso, top in quarzo composito, doccia alcova e WC a due pezzi
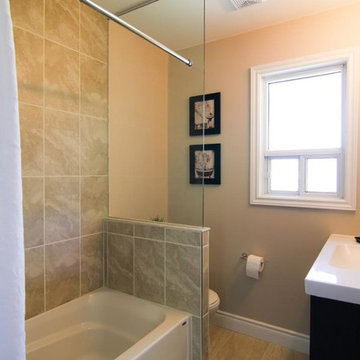
Esempio di una piccola stanza da bagno con doccia tradizionale con ante in legno bruno, vasca ad alcova, vasca/doccia, WC a due pezzi, piastrelle multicolore, piastrelle a listelli, pareti beige, pavimento in vinile, lavabo integrato e top in quarzo composito
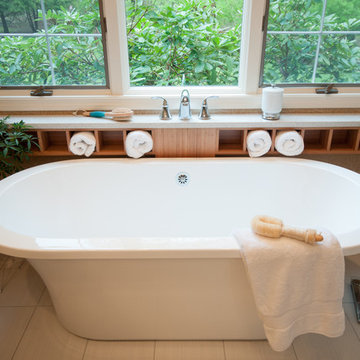
The clients were looking for an updated, spacious and spa-like bathroom they could enjoy. Our challenge was taking a very long-high ceiling and making personal spaces for each of the clients, along with a joint area for them to feel comfortable and enjoy their personal experience. We convinced the clients to close off the door to the hallway, so they can have their privacy. We expanded the shower area, created more storage, elongated the vanity and divided the room with ½ pillars.
Specific design aspects include:
The cabinets and linen cabinet were updated to a dark bamboo wood, the countertops soft elegant quartz, added designer wallpaper with a sand design of foliage, and heated the floors.
To create the spa-like environment, we used soft shades of blue, light earth brown tones and natural woods with a picturesque window show casing the rhododendron’s beginning to bloom. The accent of a contemporary artistic floor and a pop of bling with the ceiling light and wall sconces brought the room to life.
To create more space we closed off the door to the hallway, which transformed the previous two small rooms to one large space.
We creatively incorporated additional storage by adding light bamboo personal cubbies in next to the soaker tub and built a longer vanity.
A standing tub and an expanded shower area completed the spa-like atmosphere.
We took a cramped and out of date bathroom and transformed it into a spa-like retreat for our clients. They finally received a beautiful and tranquil bathroom they can escape to and call their own.

Builder: Mike Schaap Builders
Photographer: Ashley Avila Photography
Both chic and sleek, this streamlined Art Modern-influenced home is the equivalent of a work of contemporary sculpture and includes many of the features of this cutting-edge style, including a smooth wall surface, horizontal lines, a flat roof and an enduring asymmetrical appeal. Updated amenities include large windows on both stories with expansive views that make it perfect for lakefront lots, with stone accents, floor plan and overall design that are anything but traditional.
Inside, the floor plan is spacious and airy. The 2,200-square foot first level features an open plan kitchen and dining area, a large living room with two story windows, a convenient laundry room and powder room and an inviting screened in porch that measures almost 400 square feet perfect for reading or relaxing. The three-car garage is also oversized, with almost 1,000 square feet of storage space. The other levels are equally roomy, with almost 2,000 square feet of living space in the lower level, where a family room with 10-foot ceilings, guest bedroom and bath, game room with shuffleboard and billiards are perfect for entertaining. Upstairs, the second level has more than 2,100 square feet and includes a large master bedroom suite complete with a spa-like bath with double vanity, a playroom and two additional family bedrooms with baths.
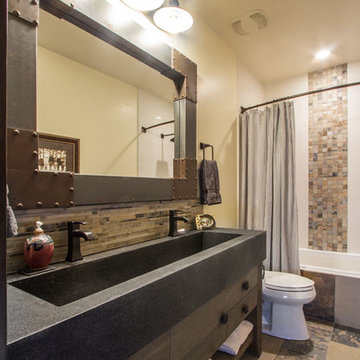
Scot Zimmerman
Ispirazione per una stanza da bagno con doccia tradizionale di medie dimensioni con ante lisce, ante in legno bruno, vasca ad alcova, vasca/doccia, WC a due pezzi, piastrelle marroni, piastrelle a listelli, pareti beige, pavimento con piastrelle in ceramica, lavabo integrato e top in cemento
Ispirazione per una stanza da bagno con doccia tradizionale di medie dimensioni con ante lisce, ante in legno bruno, vasca ad alcova, vasca/doccia, WC a due pezzi, piastrelle marroni, piastrelle a listelli, pareti beige, pavimento con piastrelle in ceramica, lavabo integrato e top in cemento
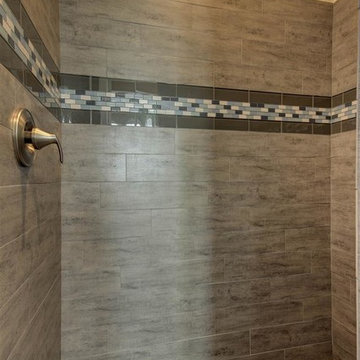
Idee per una stanza da bagno con doccia chic di medie dimensioni con ante con riquadro incassato, ante in legno bruno, doccia a filo pavimento, piastrelle grigie, piastrelle a listelli, pareti gialle, pavimento in legno massello medio, lavabo sottopiano e top in granito
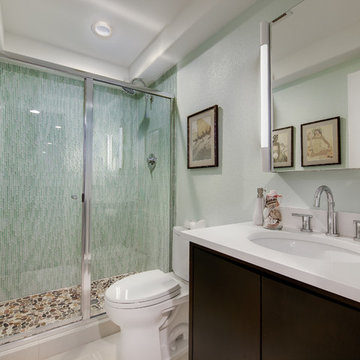
The guest bath had been a do-it-yourself project of a former homeowner and the materials and workmanship did not match the quality of the home. The old shower bench made it almost impossible to get in and out of the shower because it forced the door so close to the toilet. The bathroom was gutted and has all new fixtures and finishes. More Hawaiian art reminds the wife of where she grew up.
Copyright -©Teri Fotheringham Photography 2013
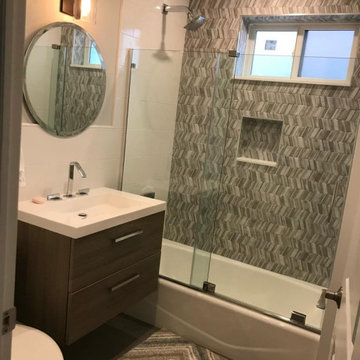
Idee per una stanza da bagno padronale classica di medie dimensioni con ante in stile shaker, ante in legno bruno, vasca ad alcova, vasca/doccia, piastrelle grigie, piastrelle a listelli, lavabo integrato, porta doccia scorrevole, un lavabo e mobile bagno sospeso
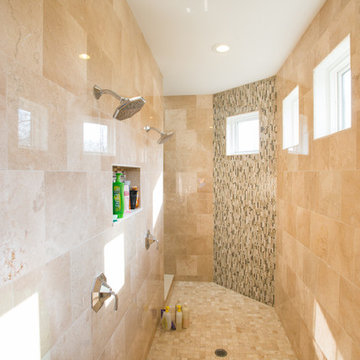
Foto di una grande stanza da bagno padronale chic con ante in legno bruno, vasca da incasso, doccia doppia, piastrelle beige, piastrelle grigie, piastrelle bianche, piastrelle a listelli, pareti beige, pavimento in pietra calcarea, lavabo sottopiano, pavimento beige e doccia aperta
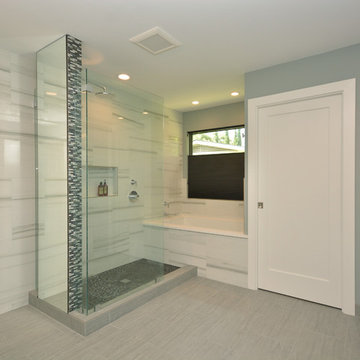
Master bathroom with floating tile/mirrorwall
Immagine di una stanza da bagno padronale design di medie dimensioni con ante lisce, ante in legno bruno, vasca ad alcova, doccia aperta, piastrelle nere, pistrelle in bianco e nero, piastrelle grigie, piastrelle a listelli, pareti bianche, pavimento con piastrelle in ceramica, lavabo sottopiano e top in superficie solida
Immagine di una stanza da bagno padronale design di medie dimensioni con ante lisce, ante in legno bruno, vasca ad alcova, doccia aperta, piastrelle nere, pistrelle in bianco e nero, piastrelle grigie, piastrelle a listelli, pareti bianche, pavimento con piastrelle in ceramica, lavabo sottopiano e top in superficie solida
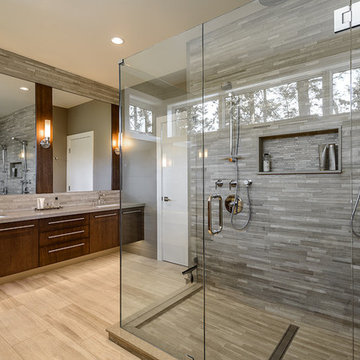
Foto di una stanza da bagno padronale design con lavabo sottopiano, ante lisce, ante in legno bruno, doccia doppia, piastrelle grigie e piastrelle a listelli
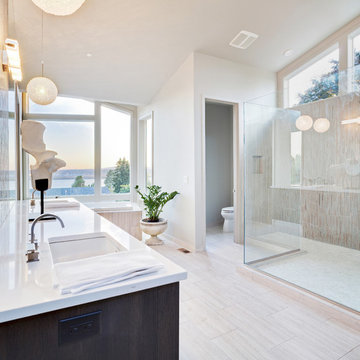
Ispirazione per una grande stanza da bagno padronale classica con ante in legno bruno, vasca idromassaggio, doccia alcova, piastrelle beige, piastrelle a listelli, pareti bianche, pavimento in gres porcellanato, lavabo sottopiano e top in superficie solida
Bagni con ante in legno bruno e piastrelle a listelli - Foto e idee per arredare
3

