Bagni con ante in legno bruno e pavimento nero - Foto e idee per arredare
Filtra anche per:
Budget
Ordina per:Popolari oggi
121 - 140 di 1.554 foto
1 di 3
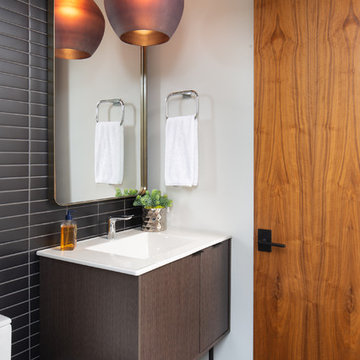
Idee per una stanza da bagno con doccia design di medie dimensioni con ante lisce, ante in legno bruno, WC monopezzo, piastrelle in ceramica, pareti bianche, pavimento con piastrelle in ceramica, lavabo a consolle, top in superficie solida, top bianco, piastrelle nere e pavimento nero
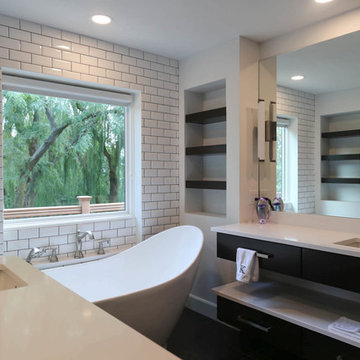
The Tomar Court remodel was a whole home remodel focused on creating an open floor plan on the main level that is optimal for entertaining. By removing the walls separating the formal dining, formal living, kitchen and stair hallway, the main level was transformed into one spacious, open room. Throughout the main level, a custom white oak flooring was used. A three sided, double glass fireplace is the main feature in the new living room. The existing staircase was integrated into the kitchen island with a custom wall panel detail to match the kitchen cabinets. Off of the living room is the sun room with new floor to ceiling windows and all updated finishes. Tucked behind the sun room is a cozy hearth room. In the hearth room features a new gas fireplace insert, new stone, mitered edge limestone hearth, live edge black walnut mantle and a wood feature wall. Off of the kitchen, the mud room was refreshed with all new cabinetry, new tile floors, updated powder bath and a hidden pantry off of the kitchen. In the master suite, a new walk in closet was created and a feature wood wall for the bed headboard with floating shelves and bedside tables. In the master bath, a walk in tile shower , separate floating vanities and a free standing tub were added. In the lower level of the home, all flooring was added throughout and the lower level bath received all new cabinetry and a walk in tile shower.
TYPE: Remodel
YEAR: 2018
CONTRACTOR: Hjellming Construction
4 BEDROOM ||| 3.5 BATH ||| 3 STALL GARAGE ||| WALKOUT LOT
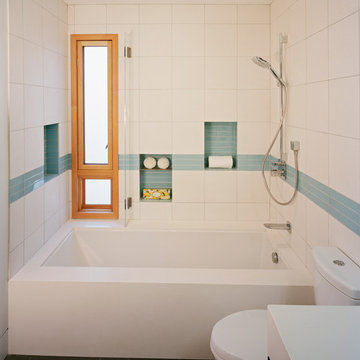
Kaplan Architects, AIA
Location: Redwood City , CA, USA
Guest bath. Note the recessed niches and glass tile border that tracks around the space.
Mark Trousdale Photography
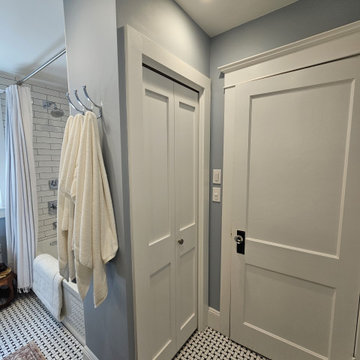
Modern Craftsman style bathroom with double vanity, tub & shower combination, linen storage, and updated functionalities that offer a gorgeous update to this 1927 home.
Photos by TI Concepts Corp
Designed by Tina Harvey
Built by Old World Craftsmen LLC
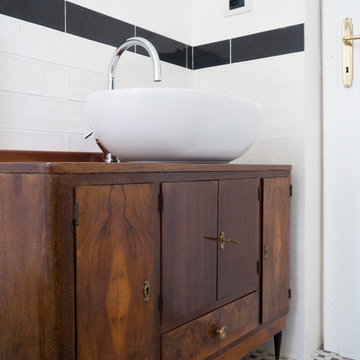
Lo stile classico è declinato nel carattere maschile ed elegante, voluto dal proprietario. Il bianco e nero viene addolcito dal mogano del mobile lavabo: ottenuto dal restauro e riuso di un mobile bar anni Cinquanta. Perfetti i piedi in metallo nero e ottone, le linee arrotondate e le ante radica.
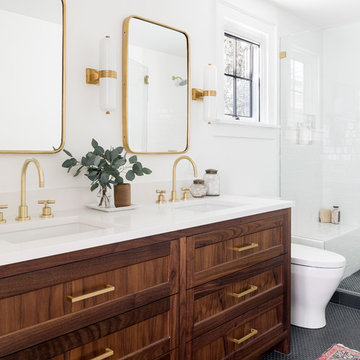
Architect: Paul Crowther, Interior Designer: Casey Keasler, Casework
Immagine di una stanza da bagno con doccia classica con ante in stile shaker, ante in legno bruno, doccia alcova, lavabo sottopiano, pavimento nero, porta doccia a battente e top bianco
Immagine di una stanza da bagno con doccia classica con ante in stile shaker, ante in legno bruno, doccia alcova, lavabo sottopiano, pavimento nero, porta doccia a battente e top bianco
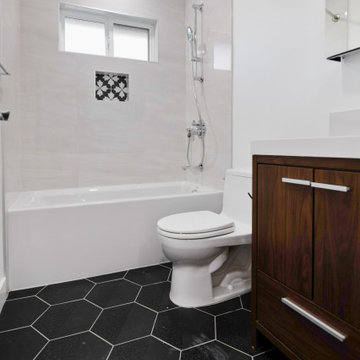
Foto di una piccola stanza da bagno per bambini country con ante lisce, ante in legno bruno, vasca ad alcova, vasca/doccia, WC monopezzo, piastrelle bianche, piastrelle in gres porcellanato, pareti bianche, pavimento in gres porcellanato, lavabo da incasso, top in quarzo composito, pavimento nero, doccia con tenda, top bianco, nicchia, un lavabo e mobile bagno freestanding
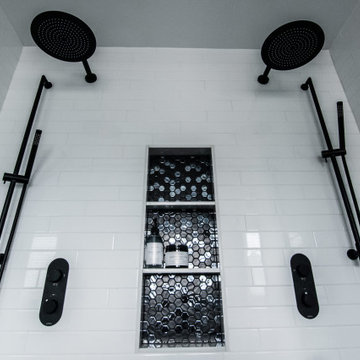
Took a nice but dated master bathroom and totally updated it with a custom oversized double shower, yes a double shower, double vanity can dark tile floor, hex shower floor with center drain. custom glass with black trim throughout shower
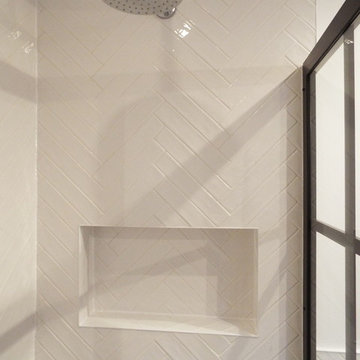
LBI transformed this small loft bathroom into a modern, stylish shower room.
We installed white herringbone tiles on the wall with patterned floor tile along with a black frame shower door.
We also installed a modern sit on basin with a solid wood vanity top to compliment the black framed shower panel.
In the shower area we installed a rain shower and tiled alcove to complete the look.
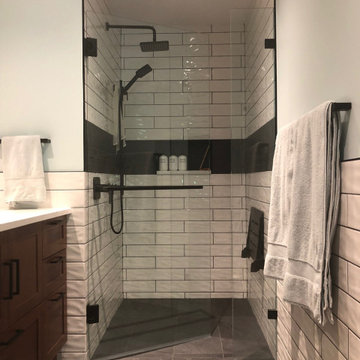
The existing closet was removed and a new ensuite bathroom was created.
Ispirazione per una piccola stanza da bagno padronale minimal con ante con riquadro incassato, ante in legno bruno, doccia a filo pavimento, WC a due pezzi, pistrelle in bianco e nero, piastrelle in gres porcellanato, pareti bianche, pavimento in gres porcellanato, lavabo sottopiano, top in quarzo composito, pavimento nero, porta doccia a battente, top bianco, panca da doccia, un lavabo e mobile bagno incassato
Ispirazione per una piccola stanza da bagno padronale minimal con ante con riquadro incassato, ante in legno bruno, doccia a filo pavimento, WC a due pezzi, pistrelle in bianco e nero, piastrelle in gres porcellanato, pareti bianche, pavimento in gres porcellanato, lavabo sottopiano, top in quarzo composito, pavimento nero, porta doccia a battente, top bianco, panca da doccia, un lavabo e mobile bagno incassato

The guest bath utilizes a floating single undermount sink vanity custom made from walnut with a white-washed grey oil finish. The Caesarstone Airy concrete countertop, with a single undermount Kohler sink, has a soft and textured finish. Lefroy Brooks wall-mounted XO faucet fixtures align precisely on the grey grout lines of the subway tile that faces the entire wall.
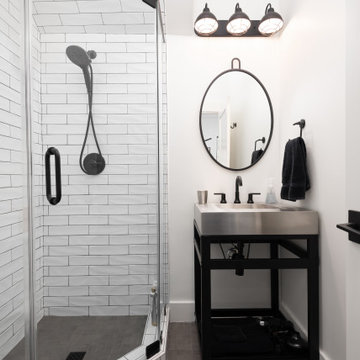
Ispirazione per una stanza da bagno di medie dimensioni con consolle stile comò, ante in legno bruno, doccia ad angolo, pareti bianche, pavimento con piastrelle in ceramica, lavabo integrato, top in acciaio inossidabile, pavimento nero, porta doccia a battente, un lavabo e mobile bagno freestanding
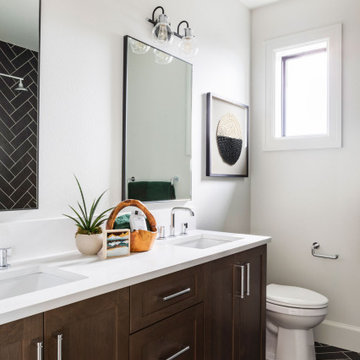
Esempio di una stanza da bagno tradizionale con ante in stile shaker, ante in legno bruno, pareti bianche, lavabo sottopiano, pavimento nero, top bianco, due lavabi e mobile bagno freestanding
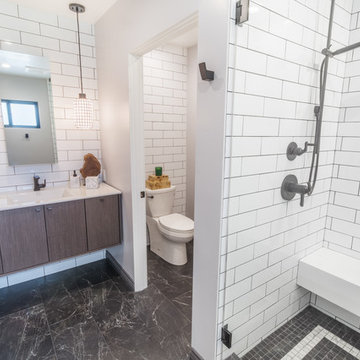
JL Interiors is a LA-based creative/diverse firm that specializes in residential interiors. JL Interiors empowers homeowners to design their dream home that they can be proud of! The design isn’t just about making things beautiful; it’s also about making things work beautifully. Contact us for a free consultation Hello@JLinteriors.design _ 310.390.6849_ www.JLinteriors.design
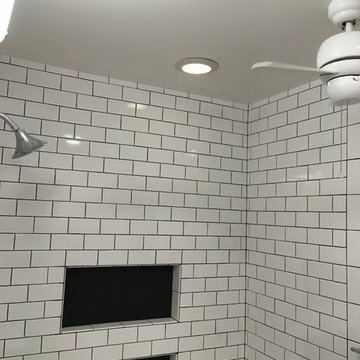
Idee per una stanza da bagno con doccia design di medie dimensioni con ante lisce, ante in legno bruno, vasca ad alcova, vasca/doccia, piastrelle bianche, piastrelle diamantate, pareti bianche, pavimento con piastrelle in ceramica, lavabo integrato, top in superficie solida, pavimento nero e doccia aperta
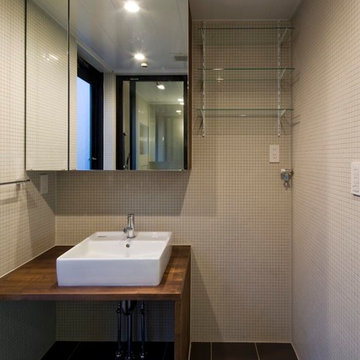
Hiroshi Ueda
Ispirazione per un piccolo bagno di servizio minimalista con nessun'anta, ante in legno bruno, piastrelle bianche, piastrelle a mosaico, pareti bianche, pavimento con piastrelle in ceramica, lavabo da incasso, top in legno, pavimento nero e top marrone
Ispirazione per un piccolo bagno di servizio minimalista con nessun'anta, ante in legno bruno, piastrelle bianche, piastrelle a mosaico, pareti bianche, pavimento con piastrelle in ceramica, lavabo da incasso, top in legno, pavimento nero e top marrone
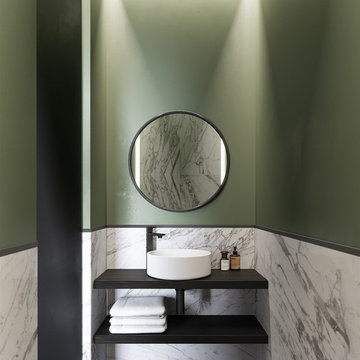
Описание проекта вы найдете на нашем сайте: https://lesh-84.ru/ru/news/ergonomichnaya-kvartira-v-sankt-peterburge
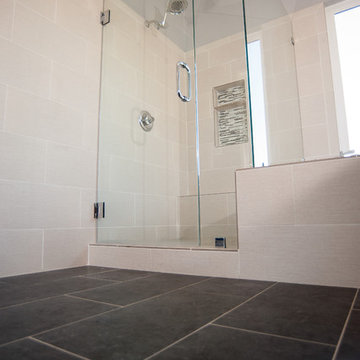
This gorgeous bathroom remodel has black tiled floors, dark wood vanity, tiled tub and shower, glass tiled liner and quartz counter tops.
Photos by John Gerson
www.choosechi.com
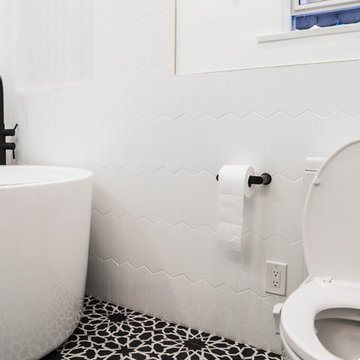
Los Angeles, CA - Complete Bathroom Remodel
Black and White Ceramic Tile Flooring / Japanese Soaking Tub / Black Bathroom Faucets / White Ceramic Wall Tiles / Niches
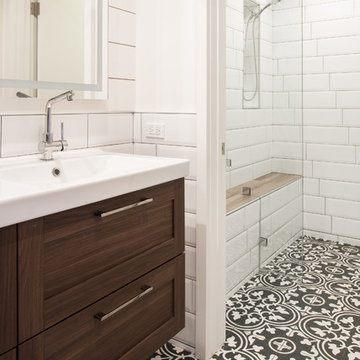
Immagine di una stanza da bagno per bambini tradizionale di medie dimensioni con ante con riquadro incassato, ante in legno bruno, doccia a filo pavimento, piastrelle bianche, piastrelle in ceramica, pareti bianche, pavimento in cementine, lavabo rettangolare, top in superficie solida, pavimento nero, doccia aperta e top bianco
Bagni con ante in legno bruno e pavimento nero - Foto e idee per arredare
7

