Bagni con ante in legno bruno e pavimento in gres porcellanato - Foto e idee per arredare
Filtra anche per:
Budget
Ordina per:Popolari oggi
101 - 120 di 34.585 foto
1 di 3
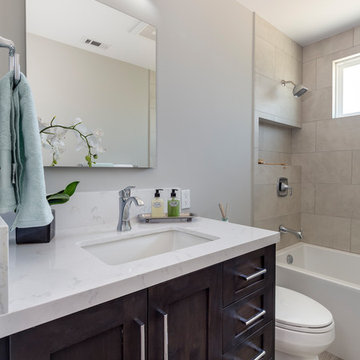
This Transitional Whole Home Remodel required that the interior of the home be gutted in order to create the open concept kitchen / great room. The floors, walls and roofs were all reinsulated. The exterior was also updated with new stucco, paint and roof. Note the craftsman style front door in black! We also updated the plumbing, electrical and mechanical. The location and size of the new windows were all optimized for lighting. Adding to the homes new look are Louvered Shutters on all of the windows. The homeowners couldn’t be happier with their NEW home!
The kitchen features white shaker cabinet doors and Torquay Cambria countertops. White subway tile is warmed by the Dark Oak Wood floor. The home office space was customized for the homeowners. It features white shaker style cabinets and a custom built-in desk to optimize space and functionality. The master bathroom features DeWils cabinetry in walnut with a shadow gray stain. The new vanity cabinet was specially designed to offer more storage. The stylistic niche design in the shower runs the entire width of the shower for a modernized and clean look. The same Cambria countertop is used in the bathrooms as was used in the kitchen. "Natural looking" materials, subtle with various surface textures in shades of white and gray, contrast the vanity color. The shower floor is Stone Cobbles while the bathroom flooring is a white concrete looking tile, both from DalTile. The Wood Looking Shower Tiles are from Arizona Tile. The hall or guest bathroom features the same materials as the master bath but also offers the homeowners a bathtub. The laundry room has white shaker style custom built in tall and upper cabinets. The flooring in the laundry room matches the bathroom flooring.
Immagine di una grande stanza da bagno padronale minimal con ante lisce, ante in legno bruno, vasca freestanding, doccia ad angolo, WC monopezzo, piastrelle beige, piastrelle in gres porcellanato, pareti beige, pavimento in gres porcellanato, lavabo sottopiano, top in quarzite, pavimento beige, porta doccia a battente e top bianco
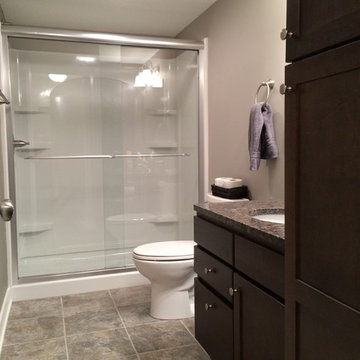
Immagine di una stanza da bagno con doccia tradizionale di medie dimensioni con ante con riquadro incassato, ante in legno bruno, doccia alcova, pareti grigie, pavimento in gres porcellanato, lavabo sottopiano e top in granito
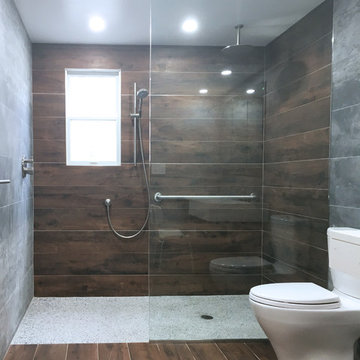
Immagine di una grande stanza da bagno minimal con ante in legno bruno, doccia aperta, WC a due pezzi, piastrelle grigie, piastrelle in gres porcellanato, pareti grigie, pavimento in gres porcellanato, lavabo sottopiano e top in quarzo composito
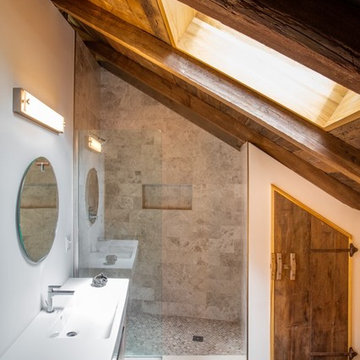
Bob Schatz
Immagine di una stanza da bagno con doccia country di medie dimensioni con ante lisce, ante in legno bruno, piastrelle grigie, pareti grigie, lavabo integrato, doccia aperta, piastrelle in gres porcellanato, pavimento in gres porcellanato e pavimento grigio
Immagine di una stanza da bagno con doccia country di medie dimensioni con ante lisce, ante in legno bruno, piastrelle grigie, pareti grigie, lavabo integrato, doccia aperta, piastrelle in gres porcellanato, pavimento in gres porcellanato e pavimento grigio
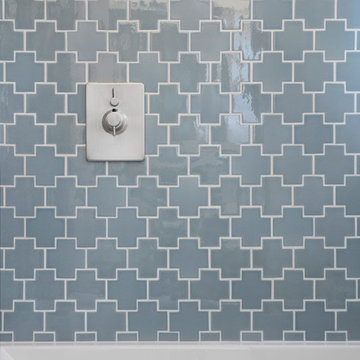
Photo: Lisa Petrol
Immagine di una grande stanza da bagno con doccia tradizionale con vasca ad alcova, vasca/doccia, piastrelle blu, pareti bianche, pavimento in gres porcellanato, lavabo rettangolare, ante lisce, ante in legno bruno, WC monopezzo, piastrelle diamantate e top in superficie solida
Immagine di una grande stanza da bagno con doccia tradizionale con vasca ad alcova, vasca/doccia, piastrelle blu, pareti bianche, pavimento in gres porcellanato, lavabo rettangolare, ante lisce, ante in legno bruno, WC monopezzo, piastrelle diamantate e top in superficie solida
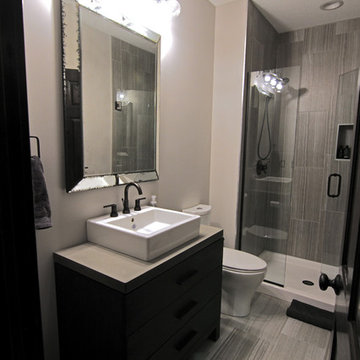
Idee per una piccola stanza da bagno con doccia classica con consolle stile comò, ante in legno bruno, doccia alcova, WC a due pezzi, piastrelle grigie, piastrelle in gres porcellanato, pareti grigie, pavimento in gres porcellanato, lavabo a bacinella e top in cemento
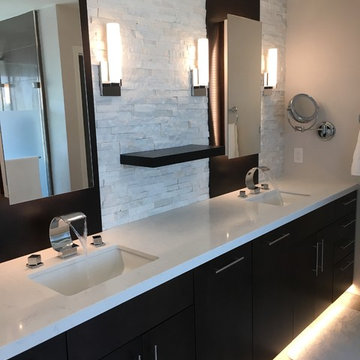
Another masterpiece:-)...fully remodeled master bathroom...converted from a walk in single shower and huge jacuzzi tub to a his and her's fully digital rain shower and hand held with audio system in shower and bench...extra long his and her vanity with accent lighting.
www.yeagleysdesigns.com

Photos By Kris Palen
Idee per un bagno di servizio stile marino di medie dimensioni con consolle stile comò, ante in legno bruno, WC a due pezzi, pareti verdi, pavimento in gres porcellanato, lavabo sottopiano, top in granito, pavimento multicolore e top multicolore
Idee per un bagno di servizio stile marino di medie dimensioni con consolle stile comò, ante in legno bruno, WC a due pezzi, pareti verdi, pavimento in gres porcellanato, lavabo sottopiano, top in granito, pavimento multicolore e top multicolore
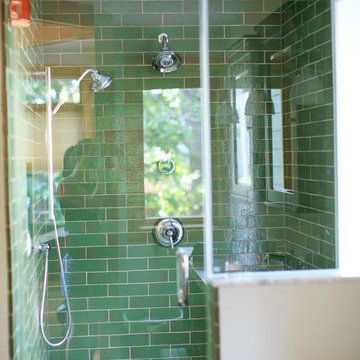
Crystal Ku Downs
Ispirazione per una stanza da bagno padronale chic di medie dimensioni con piastrelle verdi, piastrelle diamantate, ante in stile shaker, ante in legno bruno, doccia ad angolo, pareti bianche, pavimento in gres porcellanato, lavabo sottopiano e top in marmo
Ispirazione per una stanza da bagno padronale chic di medie dimensioni con piastrelle verdi, piastrelle diamantate, ante in stile shaker, ante in legno bruno, doccia ad angolo, pareti bianche, pavimento in gres porcellanato, lavabo sottopiano e top in marmo
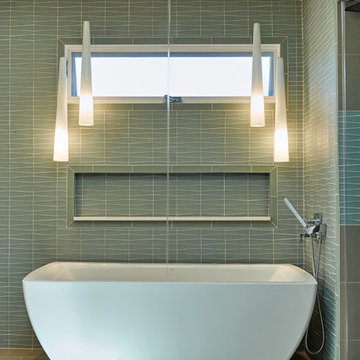
Sea glass colored tile adorns entire wall. Tub flanked by 2 long glass pendants creates a dramatic and romantic feeling when dimmer is low.
Idee per una stanza da bagno padronale design di medie dimensioni con ante lisce, ante in legno bruno, vasca freestanding, doccia a filo pavimento, WC monopezzo, piastrelle verdi, piastrelle di vetro, pareti grigie, pavimento in gres porcellanato, lavabo sottopiano e top in quarzo composito
Idee per una stanza da bagno padronale design di medie dimensioni con ante lisce, ante in legno bruno, vasca freestanding, doccia a filo pavimento, WC monopezzo, piastrelle verdi, piastrelle di vetro, pareti grigie, pavimento in gres porcellanato, lavabo sottopiano e top in quarzo composito
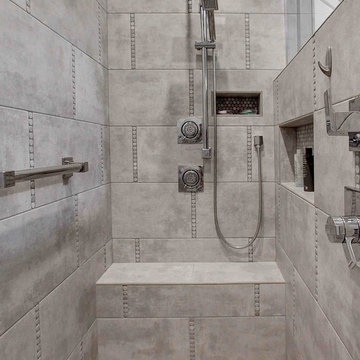
Immagine di una grande stanza da bagno padronale tradizionale con doccia a filo pavimento, piastrelle grigie, piastrelle in gres porcellanato, pavimento in gres porcellanato, top in quarzo composito, ante in stile shaker, ante in legno bruno, pareti grigie e lavabo sottopiano
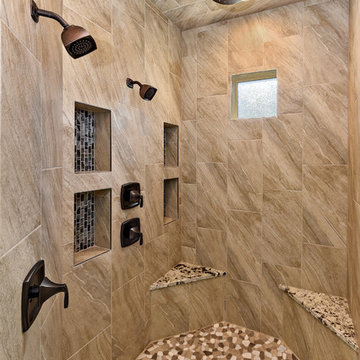
Master walk-in shower, recessed shelves, granite benches, two-shower heads plus a rain head!
Immagine di una grande stanza da bagno padronale mediterranea con ante con bugna sagomata, ante in legno bruno, vasca freestanding, WC a due pezzi, piastrelle in gres porcellanato, pareti bianche, lavabo sottopiano, top in granito, doccia doppia, piastrelle beige e pavimento in gres porcellanato
Immagine di una grande stanza da bagno padronale mediterranea con ante con bugna sagomata, ante in legno bruno, vasca freestanding, WC a due pezzi, piastrelle in gres porcellanato, pareti bianche, lavabo sottopiano, top in granito, doccia doppia, piastrelle beige e pavimento in gres porcellanato

Idee per una stanza da bagno con doccia classica di medie dimensioni con ante lisce, ante in legno bruno, vasca/doccia, piastrelle multicolore, lavabo a bacinella, pavimento beige, doccia con tenda, piastrelle a listelli, pareti marroni, pavimento in gres porcellanato, top piastrellato e top beige

Dan Arnold Photography
Immagine di una stanza da bagno padronale classica di medie dimensioni con vasca freestanding, doccia ad angolo, pareti beige, pavimento in gres porcellanato, lavabo sottopiano, pavimento beige, porta doccia a battente, ante con riquadro incassato, ante in legno bruno, piastrelle beige, piastrelle in gres porcellanato e top beige
Immagine di una stanza da bagno padronale classica di medie dimensioni con vasca freestanding, doccia ad angolo, pareti beige, pavimento in gres porcellanato, lavabo sottopiano, pavimento beige, porta doccia a battente, ante con riquadro incassato, ante in legno bruno, piastrelle beige, piastrelle in gres porcellanato e top beige

Steam shower with floating bench and bold blue glass mosaic.
Photography by Jeff Beck
Idee per una piccola stanza da bagno con doccia eclettica con ante in stile shaker, ante in legno bruno, doccia alcova, WC monopezzo, piastrelle grigie, piastrelle di vetro, pareti blu, pavimento in gres porcellanato, lavabo sottopiano e top in quarzo composito
Idee per una piccola stanza da bagno con doccia eclettica con ante in stile shaker, ante in legno bruno, doccia alcova, WC monopezzo, piastrelle grigie, piastrelle di vetro, pareti blu, pavimento in gres porcellanato, lavabo sottopiano e top in quarzo composito
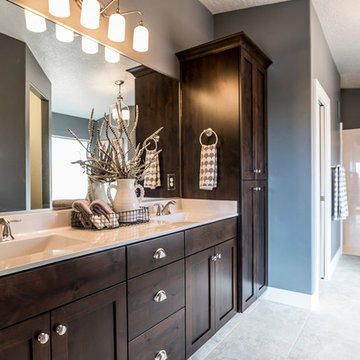
Ispirazione per una stanza da bagno padronale chic di medie dimensioni con ante lisce, ante in legno bruno, vasca ad alcova, doccia alcova, WC a due pezzi, piastrelle beige, piastrelle in gres porcellanato, pavimento in gres porcellanato, lavabo integrato, pareti grigie, top in superficie solida, pavimento beige e doccia aperta
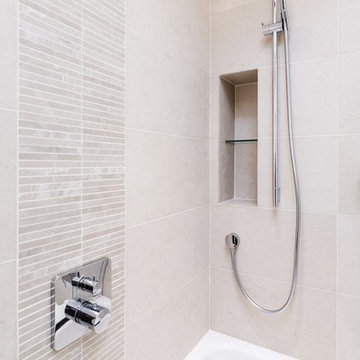
Esempio di una stanza da bagno padronale moderna di medie dimensioni con lavabo sospeso, ante lisce, ante in legno bruno, vasca da incasso, vasca/doccia, WC sospeso, piastrelle beige, piastrelle in gres porcellanato, pareti beige e pavimento in gres porcellanato
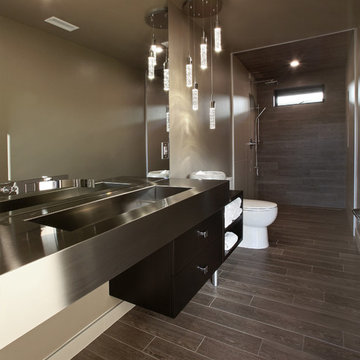
Photography by Aidin Mariscal
Idee per una grande stanza da bagno con doccia minimalista con nessun'anta, ante in legno bruno, doccia a filo pavimento, WC a due pezzi, piastrelle grigie, piastrelle in gres porcellanato, pareti beige, pavimento in gres porcellanato, lavabo integrato, top in acciaio inossidabile, pavimento marrone e doccia aperta
Idee per una grande stanza da bagno con doccia minimalista con nessun'anta, ante in legno bruno, doccia a filo pavimento, WC a due pezzi, piastrelle grigie, piastrelle in gres porcellanato, pareti beige, pavimento in gres porcellanato, lavabo integrato, top in acciaio inossidabile, pavimento marrone e doccia aperta

Builder: J. Peterson Homes
Interior Designer: Francesca Owens
Photographers: Ashley Avila Photography, Bill Hebert, & FulView
Capped by a picturesque double chimney and distinguished by its distinctive roof lines and patterned brick, stone and siding, Rookwood draws inspiration from Tudor and Shingle styles, two of the world’s most enduring architectural forms. Popular from about 1890 through 1940, Tudor is characterized by steeply pitched roofs, massive chimneys, tall narrow casement windows and decorative half-timbering. Shingle’s hallmarks include shingled walls, an asymmetrical façade, intersecting cross gables and extensive porches. A masterpiece of wood and stone, there is nothing ordinary about Rookwood, which combines the best of both worlds.
Once inside the foyer, the 3,500-square foot main level opens with a 27-foot central living room with natural fireplace. Nearby is a large kitchen featuring an extended island, hearth room and butler’s pantry with an adjacent formal dining space near the front of the house. Also featured is a sun room and spacious study, both perfect for relaxing, as well as two nearby garages that add up to almost 1,500 square foot of space. A large master suite with bath and walk-in closet which dominates the 2,700-square foot second level which also includes three additional family bedrooms, a convenient laundry and a flexible 580-square-foot bonus space. Downstairs, the lower level boasts approximately 1,000 more square feet of finished space, including a recreation room, guest suite and additional storage.
Bagni con ante in legno bruno e pavimento in gres porcellanato - Foto e idee per arredare
6

