Bagni con ante in legno bruno e pavimento in gres porcellanato - Foto e idee per arredare
Filtra anche per:
Budget
Ordina per:Popolari oggi
61 - 80 di 34.585 foto
1 di 3
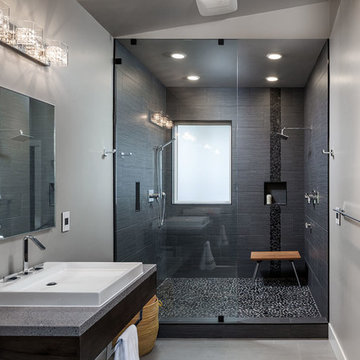
KuDa Photography
Ispirazione per una grande stanza da bagno padronale moderna con lavabo a bacinella, ante in legno bruno, top in quarzo composito, doccia doppia, piastrelle grigie, piastrelle in gres porcellanato, pareti grigie e pavimento in gres porcellanato
Ispirazione per una grande stanza da bagno padronale moderna con lavabo a bacinella, ante in legno bruno, top in quarzo composito, doccia doppia, piastrelle grigie, piastrelle in gres porcellanato, pareti grigie e pavimento in gres porcellanato

zillow.com
We helped design this bathroom along with the the shower, faucet and sink were bought from us.
Ispirazione per un'ampia sauna design con ante con bugna sagomata, ante in legno bruno, doccia alcova, piastrelle beige, piastrelle in gres porcellanato, pareti grigie, pavimento in gres porcellanato, lavabo sottopiano, top in granito, pavimento beige e porta doccia a battente
Ispirazione per un'ampia sauna design con ante con bugna sagomata, ante in legno bruno, doccia alcova, piastrelle beige, piastrelle in gres porcellanato, pareti grigie, pavimento in gres porcellanato, lavabo sottopiano, top in granito, pavimento beige e porta doccia a battente
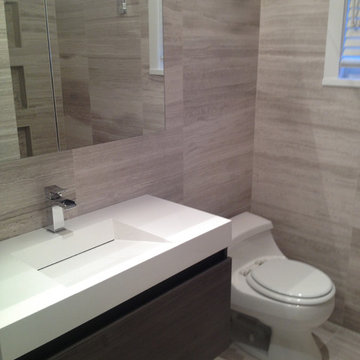
domilya GROUP
Foto di una stanza da bagno con doccia contemporanea con ante lisce, ante in legno bruno, WC monopezzo, piastrelle grigie, piastrelle in gres porcellanato, pareti grigie, pavimento in gres porcellanato, lavabo integrato e top in superficie solida
Foto di una stanza da bagno con doccia contemporanea con ante lisce, ante in legno bruno, WC monopezzo, piastrelle grigie, piastrelle in gres porcellanato, pareti grigie, pavimento in gres porcellanato, lavabo integrato e top in superficie solida
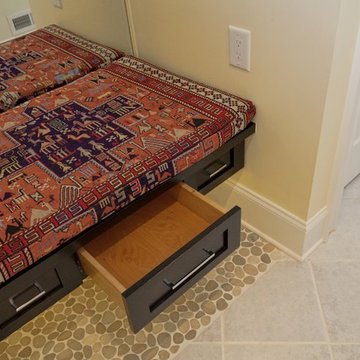
To cover the bench seat, we used a kilim rug from the homeowner’s collection. This added a much-needed punch of color and tied the bath in with the rest of their home. Using a rug to cover the bench was unconventional, but it’s a great example of the power of repurposing.
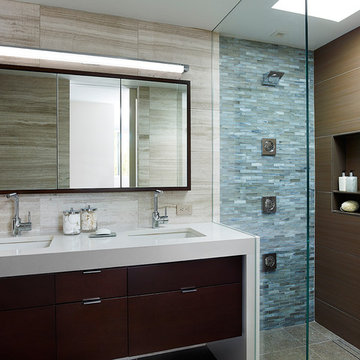
A glass fin wall separates the thick quartz surface of the master bathroom's double vanity from the adjacent shower. Natural Nublano Silver marble tile accents the vanity area. Photograph © Jeffrey Totaro.
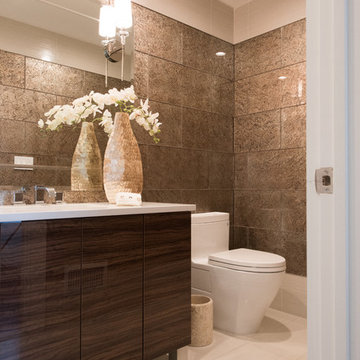
Immagine di un bagno di servizio design di medie dimensioni con ante lisce, ante in legno bruno, WC monopezzo, pareti beige, pavimento in gres porcellanato, lavabo sottopiano e top in quarzo composito
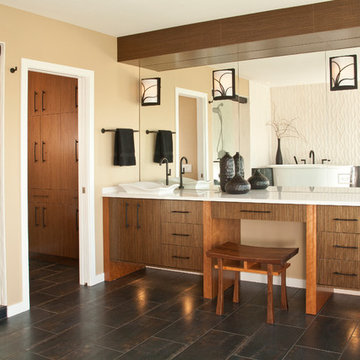
Dual vanity cabinets with center make up area out of vertical grain black walnut with cherry legs. Top Knobs Sanctuary pulls and Hubberton Forge wall sconces.
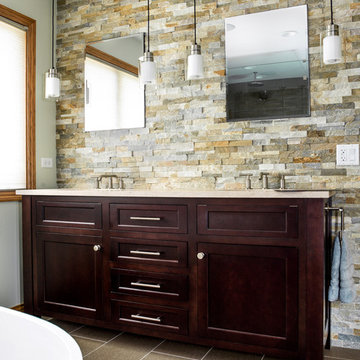
Immagine di una grande stanza da bagno padronale chic con lavabo sottopiano, ante in legno bruno, vasca freestanding, piastrelle multicolore, piastrelle in pietra, pareti verdi, pavimento in gres porcellanato e ante in stile shaker

The owners of this 1958 mid-century modern home desired a refreshing new master bathroom that was open and bright. The previous bathroom felt dark and cramped, with dated fixtures. A new bathroom was designed, borrowing much needed space from the neighboring garage, and allowing for a larger shower, a generous vanity with integrated trough sink and a soaking tub.
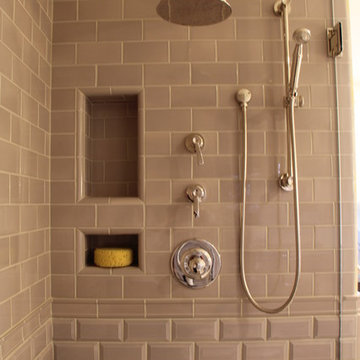
Idee per una stanza da bagno padronale country di medie dimensioni con lavabo sottopiano, ante con riquadro incassato, ante in legno bruno, top in marmo, doccia ad angolo, WC a due pezzi, piastrelle grigie, piastrelle in ceramica, pareti bianche e pavimento in gres porcellanato
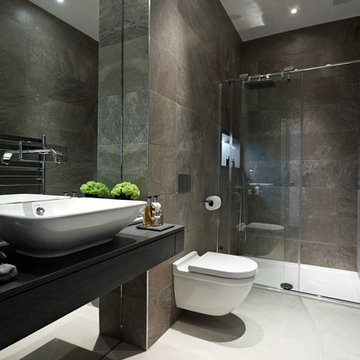
Ispirazione per una stanza da bagno minimal con ante in legno bruno, doccia a filo pavimento, WC sospeso, piastrelle marroni, piastrelle in gres porcellanato, pavimento in gres porcellanato e lavabo a bacinella

Ispirazione per una grande stanza da bagno padronale contemporanea con lavabo sottopiano, ante lisce, ante in legno bruno, top in quarzo composito, vasca sottopiano, doccia a filo pavimento, piastrelle grigie, piastrelle in gres porcellanato, pavimento in gres porcellanato, pareti grigie, pavimento beige e porta doccia a battente

A residential project by gindesigns, an interior design firm in Houston, Texas.
Photography by Peter Molick
Idee per una grande sauna contemporanea con ante in legno bruno, piastrelle beige, lastra di pietra, pareti bianche e pavimento in gres porcellanato
Idee per una grande sauna contemporanea con ante in legno bruno, piastrelle beige, lastra di pietra, pareti bianche e pavimento in gres porcellanato
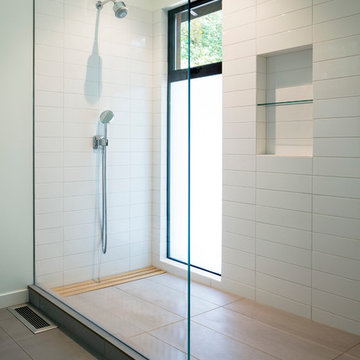
photo by scott hargis
Idee per una stanza da bagno moderna di medie dimensioni con ante lisce, ante in legno bruno, doccia aperta, piastrelle bianche, piastrelle in gres porcellanato, pareti bianche e pavimento in gres porcellanato
Idee per una stanza da bagno moderna di medie dimensioni con ante lisce, ante in legno bruno, doccia aperta, piastrelle bianche, piastrelle in gres porcellanato, pareti bianche e pavimento in gres porcellanato
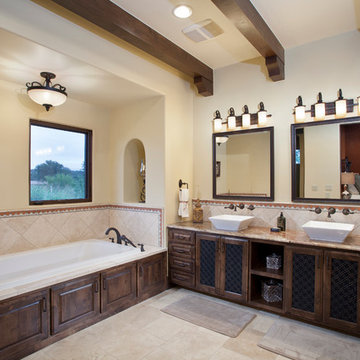
Andrea Calo
Ispirazione per una grande stanza da bagno padronale mediterranea con lavabo a bacinella, ante in stile shaker, ante in legno bruno, vasca da incasso, piastrelle beige, piastrelle in gres porcellanato, pareti beige, pavimento in gres porcellanato, top in granito e pavimento beige
Ispirazione per una grande stanza da bagno padronale mediterranea con lavabo a bacinella, ante in stile shaker, ante in legno bruno, vasca da incasso, piastrelle beige, piastrelle in gres porcellanato, pareti beige, pavimento in gres porcellanato, top in granito e pavimento beige
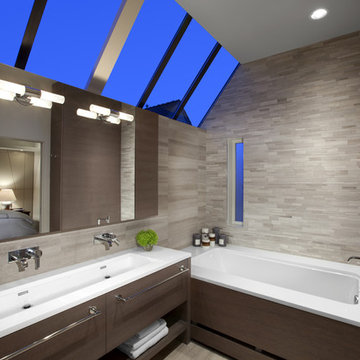
designer: False Creek Design Group
photographer: Ema Peter
Ispirazione per una grande stanza da bagno padronale contemporanea con lavabo rettangolare, ante lisce, vasca sottopiano, piastrelle beige, ante in legno bruno, doccia ad angolo, piastrelle in gres porcellanato, pareti beige, pavimento in gres porcellanato e top in quarzo composito
Ispirazione per una grande stanza da bagno padronale contemporanea con lavabo rettangolare, ante lisce, vasca sottopiano, piastrelle beige, ante in legno bruno, doccia ad angolo, piastrelle in gres porcellanato, pareti beige, pavimento in gres porcellanato e top in quarzo composito
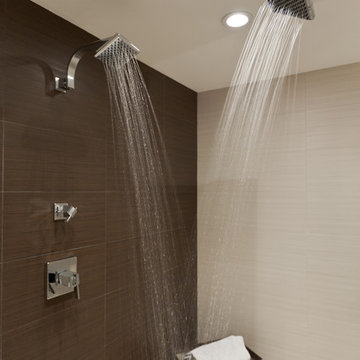
This Connecticut couple's bathroom had adequate but poorly utilized space. Outdated ceramic tiles, a lack of storage and a shared sink was inconvenient and less than aesthetically appealing. So Barry Miller of Simply Baths, Inc. worked with the homeowners to create a new and improved master bathroom.
The first step: demolishing the 56 sq. foot master closet and adding that space to the bathroom. To replace this storage, the old sitting room was transformed into a 250 square foot walk-in master closet. The newly enlarged bath now features a large two-person, barrier-free walk-in shower with a natural pebble mosaic floor. The sandy-beige floor-to-ceiling porcelain tile that accents the shower and continues throughout most of the bathroom adds earth tones while the blue glass mosaic wall behind the freestanding soaking tub adds spa style. Both the shower and the tub are enhanced by natural light from a nearby window, which also offers views of the peaceful New England countryside.
The two wall-hanging vanities have a simple, clean design while offering plenty of storage space, and the two vessel sinks add a touch of elegance. The renovated space is contemporary and luxurious - the perfect combination of natural elements in a spa-like setting.

The master bathroom has radiant heating throughout the floor including the shower.
Idee per una stanza da bagno padronale stile marinaro di medie dimensioni con ante in legno bruno, vasca da incasso, piastrelle blu, piastrelle verdi, piastrelle a mosaico, pareti beige, pavimento in gres porcellanato, lavabo sottopiano, top in granito, pavimento beige e ante con riquadro incassato
Idee per una stanza da bagno padronale stile marinaro di medie dimensioni con ante in legno bruno, vasca da incasso, piastrelle blu, piastrelle verdi, piastrelle a mosaico, pareti beige, pavimento in gres porcellanato, lavabo sottopiano, top in granito, pavimento beige e ante con riquadro incassato

123 Remodeling turned this small bathroom into an oasis with functionality and look. By installing a pocket door and turning a cramped closet into a beautifully built-in cabinet, the space can be accessed much easier. The blue Ocean Gloss shower tile is a showstopper!
https://123remodeling.com/ - premier bathroom remodeler in the Chicago area

Transitional Master Bathroom Remodel
Idee per una stanza da bagno con doccia tradizionale di medie dimensioni con ante con riquadro incassato, ante in legno bruno, doccia alcova, WC a due pezzi, piastrelle grigie, piastrelle in gres porcellanato, pareti grigie, pavimento in gres porcellanato, lavabo sottopiano, top in marmo, pavimento grigio, porta doccia scorrevole e top bianco
Idee per una stanza da bagno con doccia tradizionale di medie dimensioni con ante con riquadro incassato, ante in legno bruno, doccia alcova, WC a due pezzi, piastrelle grigie, piastrelle in gres porcellanato, pareti grigie, pavimento in gres porcellanato, lavabo sottopiano, top in marmo, pavimento grigio, porta doccia scorrevole e top bianco
Bagni con ante in legno bruno e pavimento in gres porcellanato - Foto e idee per arredare
4

