Bagni con ante grigie e zona vasca/doccia separata - Foto e idee per arredare
Filtra anche per:
Budget
Ordina per:Popolari oggi
121 - 140 di 1.770 foto
1 di 3
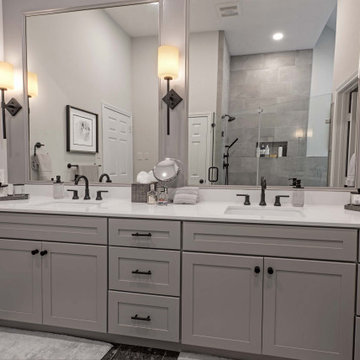
We gutted this outdated 1980's traditional Master Bathroom and transformed it into a modern/contemporary space for our bachelor client. We kept the details simple with black minimalistic hardware and matching plumbing fixtures. The 60" tall framed mirrors and oversized modern sconces give a lasting impression. The double vanity is 10 ft long and has an incredible amount of storage. The expansive shower and 70" square jacuzzi bathtub have been enclosed with tempered glass to create a "wet room" effect. We kept the toilet room separate from these more luxurious features of the bathroom.
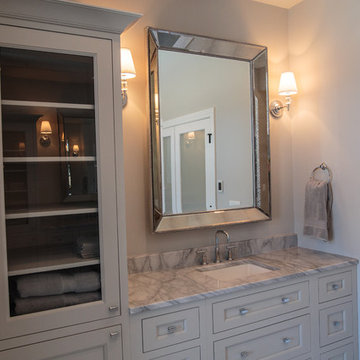
Foto di una grande stanza da bagno padronale chic con ante in stile shaker, ante grigie, vasca freestanding, zona vasca/doccia separata, WC a due pezzi, piastrelle grigie, piastrelle di marmo, pareti marroni, lavabo sottopiano, top in marmo e pavimento in marmo
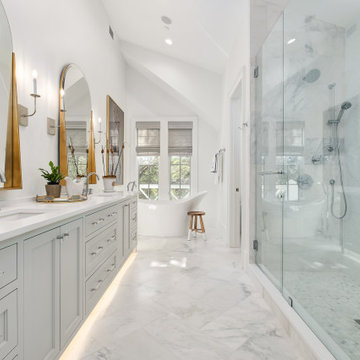
Esempio di una grande stanza da bagno padronale stile marinaro con ante con riquadro incassato, ante grigie, vasca freestanding, zona vasca/doccia separata, WC monopezzo, piastrelle bianche, pareti bianche, pavimento con piastrelle in ceramica, lavabo da incasso, pavimento bianco, porta doccia a battente, top bianco, toilette, due lavabi, mobile bagno incassato e soffitto a volta
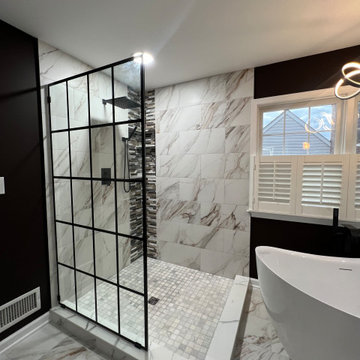
Immagine di una grande stanza da bagno padronale moderna con ante lisce, ante grigie, vasca freestanding, zona vasca/doccia separata, piastrelle bianche, piastrelle in gres porcellanato, pareti nere, pavimento in gres porcellanato, lavabo sottopiano, top in quarzo composito, pavimento bianco, doccia aperta, top bianco, due lavabi e mobile bagno freestanding
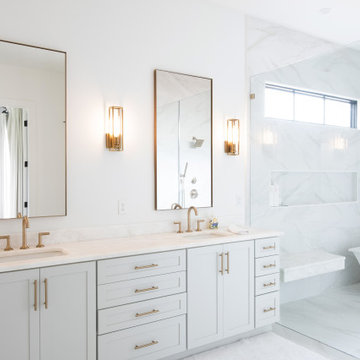
Esempio di una grande stanza da bagno padronale classica con ante in stile shaker, vasca freestanding, zona vasca/doccia separata, piastrelle bianche, pareti nere, lavabo sottopiano, top in quarzite, pavimento bianco, porta doccia a battente, top bianco, mobile bagno incassato, ante grigie, lastra di pietra, pavimento in gres porcellanato, panca da doccia e due lavabi
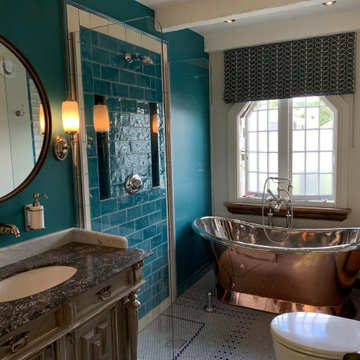
Bathroom
Mosaic flooring with U/Floor heating
Copper Bath
Pewter Taps & Steelworks
Reclaimed Window
Antique French vanity conversion
Off the wall toilet
Wet-room Floor
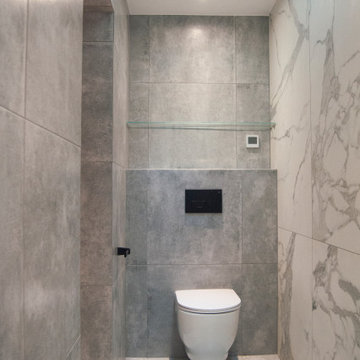
Modern wet room En Suite Bathroom.
Black and white marble in Art Deco high contrast.
Shower Jets and a top shower head.
Foto di una piccola stanza da bagno con doccia moderna con ante lisce, ante grigie, zona vasca/doccia separata, WC sospeso, pistrelle in bianco e nero, piastrelle di marmo, pareti bianche, pavimento in marmo, lavabo a bacinella, top in marmo, pavimento grigio, doccia aperta e top grigio
Foto di una piccola stanza da bagno con doccia moderna con ante lisce, ante grigie, zona vasca/doccia separata, WC sospeso, pistrelle in bianco e nero, piastrelle di marmo, pareti bianche, pavimento in marmo, lavabo a bacinella, top in marmo, pavimento grigio, doccia aperta e top grigio

This transformation started with a builder grade bathroom and was expanded into a sauna wet room. With cedar walls and ceiling and a custom cedar bench, the sauna heats the space for a relaxing dry heat experience. The goal of this space was to create a sauna in the secondary bathroom and be as efficient as possible with the space. This bathroom transformed from a standard secondary bathroom to a ergonomic spa without impacting the functionality of the bedroom.
This project was super fun, we were working inside of a guest bedroom, to create a functional, yet expansive bathroom. We started with a standard bathroom layout and by building out into the large guest bedroom that was used as an office, we were able to create enough square footage in the bathroom without detracting from the bedroom aesthetics or function. We worked with the client on her specific requests and put all of the materials into a 3D design to visualize the new space.
Houzz Write Up: https://www.houzz.com/magazine/bathroom-of-the-week-stylish-spa-retreat-with-a-real-sauna-stsetivw-vs~168139419
The layout of the bathroom needed to change to incorporate the larger wet room/sauna. By expanding the room slightly it gave us the needed space to relocate the toilet, the vanity and the entrance to the bathroom allowing for the wet room to have the full length of the new space.
This bathroom includes a cedar sauna room that is incorporated inside of the shower, the custom cedar bench follows the curvature of the room's new layout and a window was added to allow the natural sunlight to come in from the bedroom. The aromatic properties of the cedar are delightful whether it's being used with the dry sauna heat and also when the shower is steaming the space. In the shower are matching porcelain, marble-look tiles, with architectural texture on the shower walls contrasting with the warm, smooth cedar boards. Also, by increasing the depth of the toilet wall, we were able to create useful towel storage without detracting from the room significantly.
This entire project and client was a joy to work with.
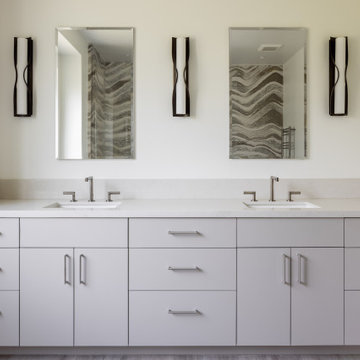
Immagine di una grande stanza da bagno padronale minimalista con ante lisce, ante grigie, vasca freestanding, zona vasca/doccia separata, piastrelle multicolore, pareti bianche, parquet chiaro, lavabo sottopiano, doccia aperta, top bianco, panca da doccia, due lavabi e mobile bagno incassato
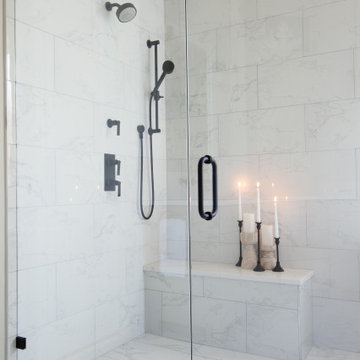
Ispirazione per una grande stanza da bagno padronale classica con ante in stile shaker, ante grigie, vasca freestanding, zona vasca/doccia separata, WC a due pezzi, piastrelle bianche, piastrelle in gres porcellanato, pareti grigie, pavimento in marmo, lavabo sottopiano, top in quarzo composito, pavimento beige, porta doccia a battente, top bianco, panca da doccia, due lavabi e mobile bagno incassato
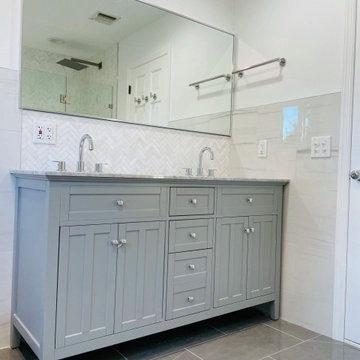
Ispirazione per una grande stanza da bagno padronale minimalista con ante in stile shaker, ante grigie, vasca freestanding, zona vasca/doccia separata, WC monopezzo, piastrelle grigie, piastrelle a listelli, pareti bianche, pavimento con piastrelle in ceramica, lavabo sottopiano, top in granito, pavimento grigio, porta doccia a battente, top bianco, panca da doccia, due lavabi, mobile bagno freestanding e soffitto a volta
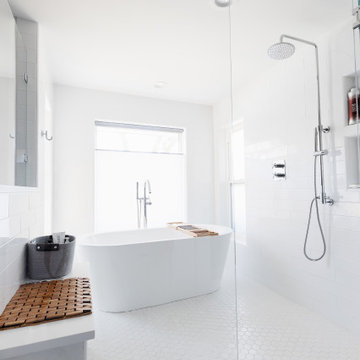
Esempio di una stanza da bagno padronale chic di medie dimensioni con ante in stile shaker, ante grigie, vasca freestanding, zona vasca/doccia separata, WC a due pezzi, piastrelle bianche, piastrelle in gres porcellanato, pareti bianche, pavimento in marmo, lavabo sottopiano, top in quarzo composito, pavimento bianco, porta doccia a battente, top bianco, panca da doccia, due lavabi, mobile bagno incassato e carta da parati
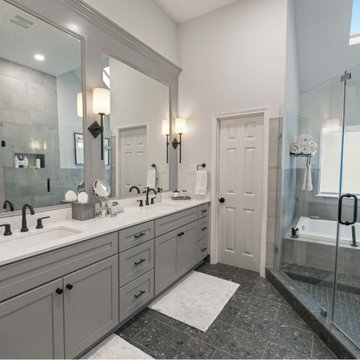
We gutted this outdated 1980's traditional Master Bathroom and transformed it into a modern/contemporary space for our bachelor client. We kept the details simple with black minimalistic hardware and matching plumbing fixtures. The 60" tall framed mirrors and oversized modern sconces give a lasting impression. The double vanity is 10 ft long and has an incredible amount of storage. The expansive shower and 70" square jacuzzi bathtub have been enclosed with tempered glass to create a "wet room" effect. We kept the toilet room separate from these more luxurious features of the bathroom.
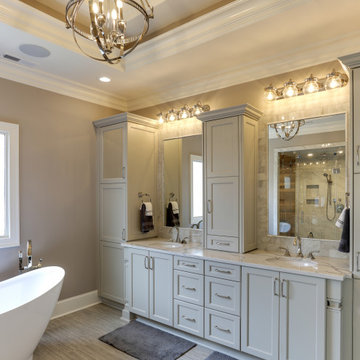
Ispirazione per una stanza da bagno padronale classica con ante con riquadro incassato, ante grigie, vasca freestanding, zona vasca/doccia separata, pareti beige, lavabo sottopiano, top in quarzo composito, pavimento marrone, porta doccia a battente, top multicolore, due lavabi, mobile bagno incassato e soffitto ribassato
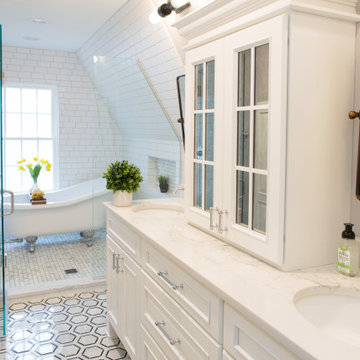
Luxury master bath in Barrington with a wet room featuring a claw-foot tub, chrome tub filler, and marble hex tile.
Ispirazione per una stanza da bagno padronale classica di medie dimensioni con ante con riquadro incassato, ante grigie, vasca con piedi a zampa di leone, zona vasca/doccia separata, WC a due pezzi, pareti grigie, pavimento in marmo, lavabo sottopiano, top in quarzite, pavimento bianco, porta doccia a battente, top bianco, nicchia, due lavabi e mobile bagno incassato
Ispirazione per una stanza da bagno padronale classica di medie dimensioni con ante con riquadro incassato, ante grigie, vasca con piedi a zampa di leone, zona vasca/doccia separata, WC a due pezzi, pareti grigie, pavimento in marmo, lavabo sottopiano, top in quarzite, pavimento bianco, porta doccia a battente, top bianco, nicchia, due lavabi e mobile bagno incassato
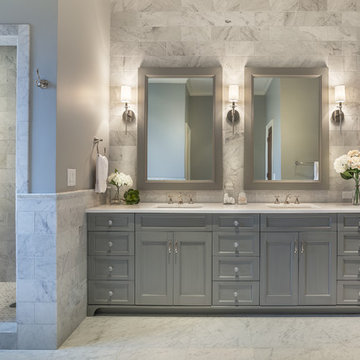
Immagine di una stanza da bagno contemporanea con ante in stile shaker, ante grigie, zona vasca/doccia separata, piastrelle grigie, piastrelle di marmo, pareti grigie, lavabo sottopiano, top in granito, pavimento bianco, porta doccia a battente e top bianco
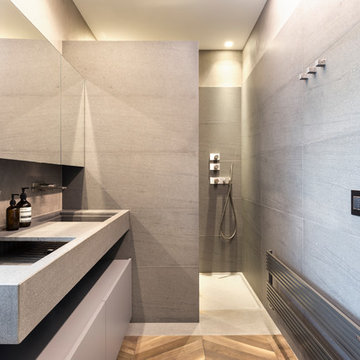
Photos by Francesca Iovene
Immagine di una stanza da bagno con doccia contemporanea con ante grigie, piastrelle grigie, lavabo integrato, top grigio, zona vasca/doccia separata, pavimento grigio e doccia aperta
Immagine di una stanza da bagno con doccia contemporanea con ante grigie, piastrelle grigie, lavabo integrato, top grigio, zona vasca/doccia separata, pavimento grigio e doccia aperta
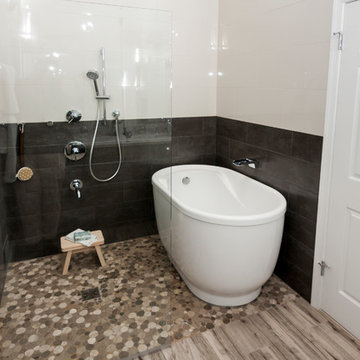
This young couple spends part of the year in Japan and part of the year in the US. Their request was to fit a traditional Japanese bathroom into their tight space on a budget and create additional storage. The footprint remained the same on the vanity/toilet side of the room. In the place of the existing shower, we created a linen closet and in the place of the original built in tub we created a wet room with a shower area and a deep soaking tub.

This master spa bath has a soaking tub, steam shower, and custom cabinetry. The cement tiles add pattern to the shower walls. The porcelain wood look plank flooring is laid in a herringbone pattern.
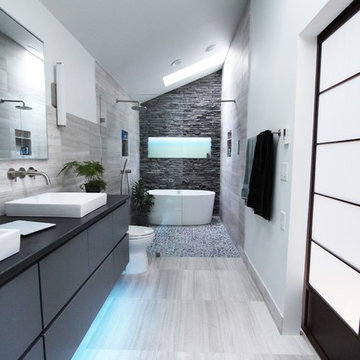
Custom vanity with doors and drawers, gray vanity, black granite counter top, vessel sinks
Immagine di una stanza da bagno padronale design di medie dimensioni con ante lisce, ante grigie, vasca freestanding, zona vasca/doccia separata, WC monopezzo, piastrelle grigie, piastrelle di pietra calcarea, pareti grigie, pavimento in pietra calcarea, lavabo a bacinella, top in granito, pavimento grigio e doccia aperta
Immagine di una stanza da bagno padronale design di medie dimensioni con ante lisce, ante grigie, vasca freestanding, zona vasca/doccia separata, WC monopezzo, piastrelle grigie, piastrelle di pietra calcarea, pareti grigie, pavimento in pietra calcarea, lavabo a bacinella, top in granito, pavimento grigio e doccia aperta
Bagni con ante grigie e zona vasca/doccia separata - Foto e idee per arredare
7

