Bagni con ante grigie e zona vasca/doccia separata - Foto e idee per arredare
Filtra anche per:
Budget
Ordina per:Popolari oggi
181 - 200 di 1.770 foto
1 di 3
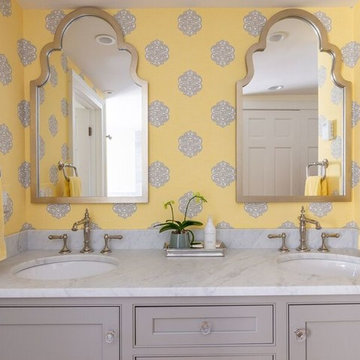
Foto di una grande stanza da bagno padronale chic con ante a filo, ante grigie, vasca freestanding, zona vasca/doccia separata, WC a due pezzi, piastrelle grigie, piastrelle di marmo, pareti gialle, pavimento in marmo, lavabo da incasso, top in marmo, pavimento grigio, doccia aperta e top grigio
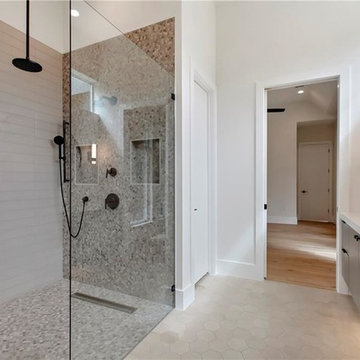
Foto di una grande stanza da bagno padronale design con ante lisce, ante grigie, vasca freestanding, zona vasca/doccia separata, piastrelle beige, piastrelle in gres porcellanato, pareti bianche, pavimento con piastrelle a mosaico, lavabo sottopiano, top in marmo, pavimento beige, doccia aperta e top bianco
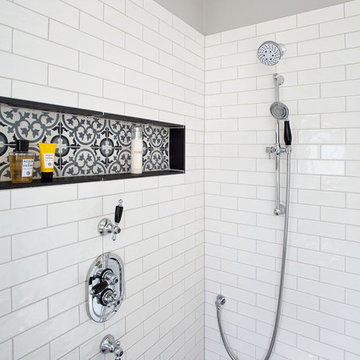
Randi Sokoloff
Idee per una stanza da bagno minimal di medie dimensioni con ante in stile shaker, ante grigie, vasca freestanding, zona vasca/doccia separata, WC monopezzo, piastrelle bianche, piastrelle diamantate, pareti grigie, pavimento in cementine, lavabo da incasso, top in marmo, pavimento multicolore e doccia aperta
Idee per una stanza da bagno minimal di medie dimensioni con ante in stile shaker, ante grigie, vasca freestanding, zona vasca/doccia separata, WC monopezzo, piastrelle bianche, piastrelle diamantate, pareti grigie, pavimento in cementine, lavabo da incasso, top in marmo, pavimento multicolore e doccia aperta

This transformation started with a builder grade bathroom and was expanded into a sauna wet room. With cedar walls and ceiling and a custom cedar bench, the sauna heats the space for a relaxing dry heat experience. The goal of this space was to create a sauna in the secondary bathroom and be as efficient as possible with the space. This bathroom transformed from a standard secondary bathroom to a ergonomic spa without impacting the functionality of the bedroom.
This project was super fun, we were working inside of a guest bedroom, to create a functional, yet expansive bathroom. We started with a standard bathroom layout and by building out into the large guest bedroom that was used as an office, we were able to create enough square footage in the bathroom without detracting from the bedroom aesthetics or function. We worked with the client on her specific requests and put all of the materials into a 3D design to visualize the new space.
Houzz Write Up: https://www.houzz.com/magazine/bathroom-of-the-week-stylish-spa-retreat-with-a-real-sauna-stsetivw-vs~168139419
The layout of the bathroom needed to change to incorporate the larger wet room/sauna. By expanding the room slightly it gave us the needed space to relocate the toilet, the vanity and the entrance to the bathroom allowing for the wet room to have the full length of the new space.
This bathroom includes a cedar sauna room that is incorporated inside of the shower, the custom cedar bench follows the curvature of the room's new layout and a window was added to allow the natural sunlight to come in from the bedroom. The aromatic properties of the cedar are delightful whether it's being used with the dry sauna heat and also when the shower is steaming the space. In the shower are matching porcelain, marble-look tiles, with architectural texture on the shower walls contrasting with the warm, smooth cedar boards. Also, by increasing the depth of the toilet wall, we were able to create useful towel storage without detracting from the room significantly.
This entire project and client was a joy to work with.
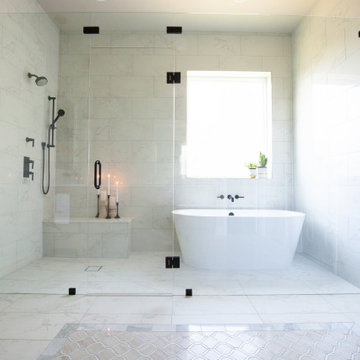
Foto di una grande stanza da bagno padronale classica con ante in stile shaker, ante grigie, vasca freestanding, zona vasca/doccia separata, WC a due pezzi, piastrelle bianche, piastrelle in gres porcellanato, pareti grigie, pavimento in marmo, lavabo sottopiano, top in quarzo composito, pavimento beige, porta doccia a battente, top bianco, panca da doccia, due lavabi e mobile bagno incassato
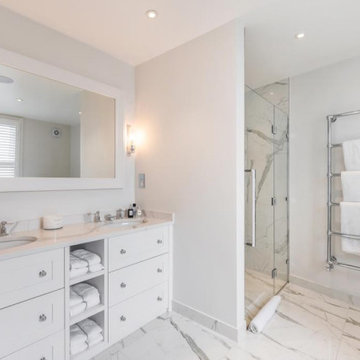
Esempio di una grande stanza da bagno padronale chic con ante in stile shaker, ante grigie, vasca da incasso, zona vasca/doccia separata, WC a due pezzi, piastrelle grigie, pavimento in marmo, lavabo da incasso, top in quarzite, pavimento grigio, porta doccia a battente, top bianco, due lavabi e mobile bagno freestanding
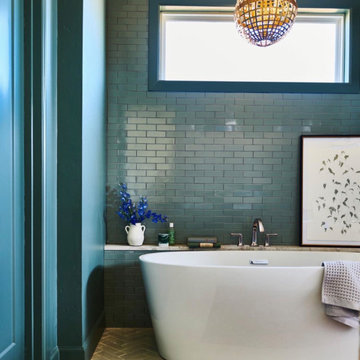
Incorporating earthy-toned thin brick on the floor and grey subway tile on the walls bathes this Master Bathroom in lavish luxury.
DESIGN
High Street Homes
PHOTOS
Jen Morley Burner
Tile Shown: Glazed Thin Brick in Silk, 2x6 in Driftwood, 3" Hexagon in Iron Ore
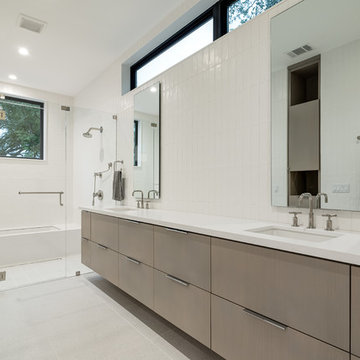
Esempio di una grande stanza da bagno padronale nordica con ante lisce, ante grigie, vasca sottopiano, zona vasca/doccia separata, WC monopezzo, piastrelle bianche, pareti bianche, lavabo sottopiano, pavimento bianco, porta doccia a battente, top bianco e top in quarzo composito

Esempio di una piccola stanza da bagno per bambini industriale con ante lisce, ante grigie, zona vasca/doccia separata, WC a due pezzi, piastrelle verdi, pareti bianche, parquet chiaro, lavabo da incasso, pavimento grigio, porta doccia a battente, top bianco, nicchia e un lavabo
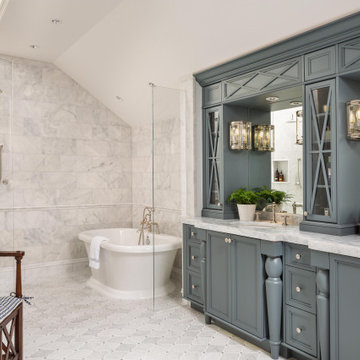
PHOTOS BY LORI HAMILTON PHOTOGRAPHY
Immagine di una stanza da bagno padronale chic con ante con riquadro incassato, ante grigie, vasca freestanding, zona vasca/doccia separata, piastrelle grigie, pareti bianche, lavabo sottopiano, pavimento grigio, doccia aperta, top grigio, due lavabi e mobile bagno incassato
Immagine di una stanza da bagno padronale chic con ante con riquadro incassato, ante grigie, vasca freestanding, zona vasca/doccia separata, piastrelle grigie, pareti bianche, lavabo sottopiano, pavimento grigio, doccia aperta, top grigio, due lavabi e mobile bagno incassato

This young couple spends part of the year in Japan and part of the year in the US. Their request was to fit a traditional Japanese bathroom into their tight space on a budget and create additional storage. The footprint remained the same on the vanity/toilet side of the room. In the place of the existing shower, we created a linen closet and in the place of the original built in tub we created a wet room with a shower area and a deep soaking tub.
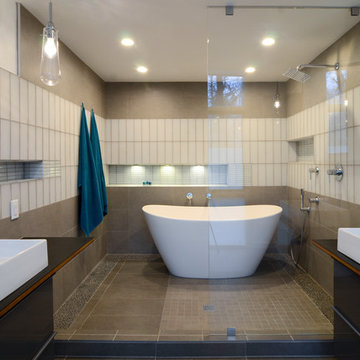
Foto di una grande stanza da bagno padronale minimalista con ante lisce, ante grigie, vasca freestanding, zona vasca/doccia separata, WC sospeso, piastrelle grigie, piastrelle in ceramica, pareti bianche, pavimento con piastrelle in ceramica, lavabo a bacinella, pavimento grigio, doccia aperta e top in legno
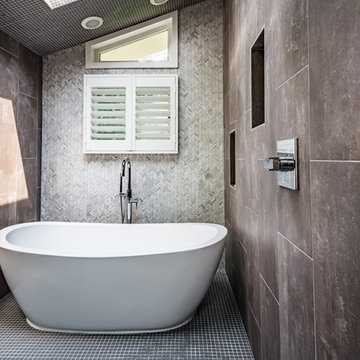
Master Bathroom/Shower/Tub
Foto di una grande stanza da bagno padronale design con ante lisce, ante grigie, vasca freestanding, zona vasca/doccia separata, WC a due pezzi, piastrelle grigie, piastrelle in gres porcellanato, pareti grigie, pavimento in gres porcellanato, lavabo sottopiano e top in granito
Foto di una grande stanza da bagno padronale design con ante lisce, ante grigie, vasca freestanding, zona vasca/doccia separata, WC a due pezzi, piastrelle grigie, piastrelle in gres porcellanato, pareti grigie, pavimento in gres porcellanato, lavabo sottopiano e top in granito
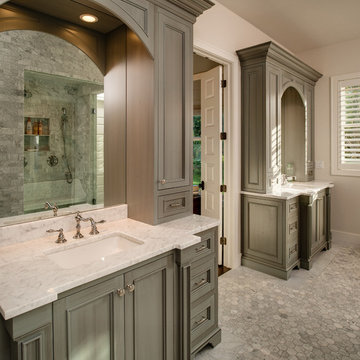
Carrara marble tile and tops are featured in the owners' bath suite.
Cabinets & Photography by Epiphany Kitchens
Idee per una grande stanza da bagno padronale stile marino con ante con riquadro incassato, ante grigie, vasca freestanding, zona vasca/doccia separata, pareti grigie, pavimento in marmo, lavabo sottopiano, top in marmo, piastrelle grigie, piastrelle di marmo, pavimento grigio, porta doccia a battente e top bianco
Idee per una grande stanza da bagno padronale stile marino con ante con riquadro incassato, ante grigie, vasca freestanding, zona vasca/doccia separata, pareti grigie, pavimento in marmo, lavabo sottopiano, top in marmo, piastrelle grigie, piastrelle di marmo, pavimento grigio, porta doccia a battente e top bianco
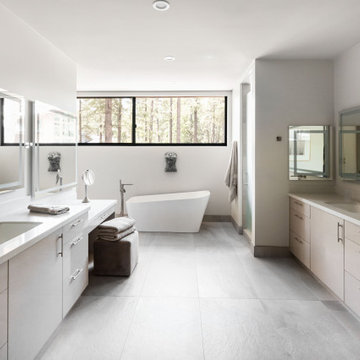
The forest view is the star in the minimalist and serene master bath.
Foto di una grande stanza da bagno padronale minimal con ante lisce, ante grigie, vasca freestanding, zona vasca/doccia separata, WC monopezzo, piastrelle grigie, piastrelle in gres porcellanato, pareti bianche, pavimento in gres porcellanato, lavabo sottopiano, top in quarzo composito, pavimento grigio, porta doccia a battente, top bianco, toilette, due lavabi e mobile bagno incassato
Foto di una grande stanza da bagno padronale minimal con ante lisce, ante grigie, vasca freestanding, zona vasca/doccia separata, WC monopezzo, piastrelle grigie, piastrelle in gres porcellanato, pareti bianche, pavimento in gres porcellanato, lavabo sottopiano, top in quarzo composito, pavimento grigio, porta doccia a battente, top bianco, toilette, due lavabi e mobile bagno incassato
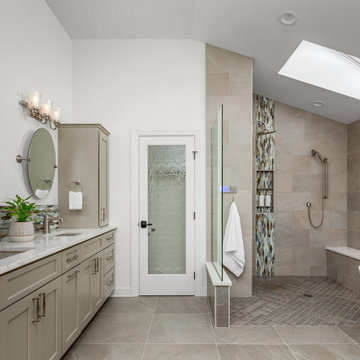
Ispirazione per un'ampia stanza da bagno padronale chic con ante in stile shaker, ante grigie, vasca freestanding, zona vasca/doccia separata, piastrelle beige, piastrelle in gres porcellanato, pareti bianche, pavimento in gres porcellanato, lavabo sottopiano, top in quarzo composito, pavimento multicolore, doccia aperta, top beige, panca da doccia, due lavabi, mobile bagno incassato e soffitto a volta
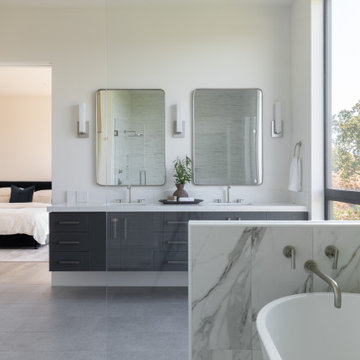
Bright junior suite bathroom with a vertical grain double floating vanity, modern satin nickel fixtures, marble countertop and wet room with porcelain tile.

Idee per una stanza da bagno padronale nordica di medie dimensioni con ante in stile shaker, ante grigie, zona vasca/doccia separata, WC monopezzo, piastrelle bianche, piastrelle in gres porcellanato, pareti bianche, pavimento in vinile, lavabo sottopiano, top in quarzo composito, porta doccia a battente, top bianco, toilette, due lavabi, mobile bagno incassato e vasca freestanding
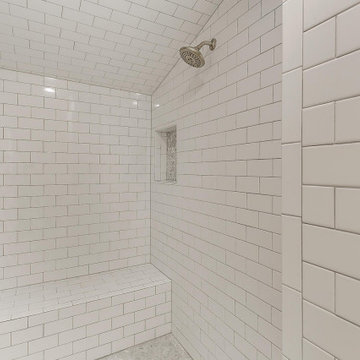
Immagine di una stanza da bagno padronale tradizionale di medie dimensioni con ante in stile shaker, ante grigie, vasca da incasso, zona vasca/doccia separata, WC monopezzo, piastrelle bianche, piastrelle diamantate, pareti bianche, pavimento in marmo, lavabo sottopiano, top in marmo, pavimento grigio, doccia aperta, top bianco, panca da doccia, un lavabo e mobile bagno incassato
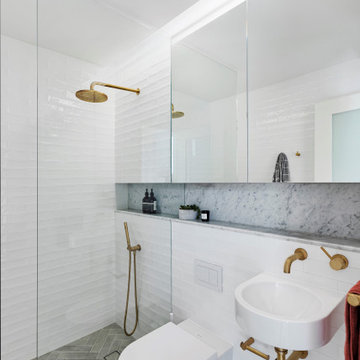
Mirrored vanity with integrated lighting & wall hung sink
Idee per una piccola stanza da bagno padronale costiera con ante grigie, zona vasca/doccia separata, WC sospeso, piastrelle bianche, piastrelle in ceramica, pareti blu, pavimento con piastrelle in ceramica, lavabo sospeso, top in marmo, pavimento grigio, doccia aperta, top grigio, un lavabo e mobile bagno incassato
Idee per una piccola stanza da bagno padronale costiera con ante grigie, zona vasca/doccia separata, WC sospeso, piastrelle bianche, piastrelle in ceramica, pareti blu, pavimento con piastrelle in ceramica, lavabo sospeso, top in marmo, pavimento grigio, doccia aperta, top grigio, un lavabo e mobile bagno incassato
Bagni con ante grigie e zona vasca/doccia separata - Foto e idee per arredare
10

