Bagni con ante grigie e mobile bagno sospeso - Foto e idee per arredare
Filtra anche per:
Budget
Ordina per:Popolari oggi
61 - 80 di 4.307 foto
1 di 3

Immagine di una grande stanza da bagno padronale moderna con ante lisce, ante grigie, vasca freestanding, doccia aperta, WC monopezzo, piastrelle bianche, piastrelle di marmo, pareti bianche, pavimento in gres porcellanato, lavabo a bacinella, top in quarzo composito, pavimento grigio, doccia aperta, top bianco, panca da doccia, due lavabi, mobile bagno sospeso e boiserie
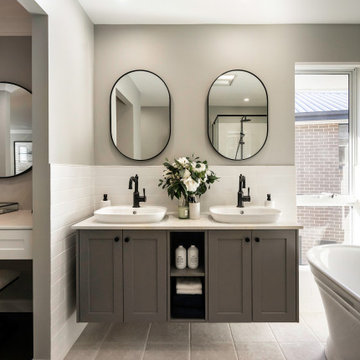
Idee per una stanza da bagno padronale tradizionale con ante in stile shaker, ante grigie, vasca freestanding, piastrelle bianche, piastrelle diamantate, pareti grigie, lavabo a bacinella, pavimento grigio, top bianco, due lavabi e mobile bagno sospeso

Esempio di una stanza da bagno padronale costiera di medie dimensioni con ante lisce, ante grigie, vasca da incasso, vasca/doccia, WC monopezzo, piastrelle beige, piastrelle in ceramica, pareti beige, pavimento in laminato, lavabo da incasso, top in marmo, pavimento beige, porta doccia a battente, top multicolore, un lavabo e mobile bagno sospeso

Idee per un piccolo bagno di servizio contemporaneo con nessun'anta, ante grigie, WC monopezzo, pareti grigie, pavimento in cemento, lavabo a bacinella, top in quarzo composito, pavimento grigio, top grigio e mobile bagno sospeso

This penthouse in an industrial warehouse pairs old and new for versatility, function, and beauty. The master bath features dual sinks, cyan blue and dark blue fish scale tile from sink to ceiling between mirrors, and a grey floating vanity. Reflected in the mirrors is the large glass enclosed shower.

This modern grey and white guest bathroom has a timeless yet chic style. The dark grey double vanity and light grey linen closet cabinets blend wonderful with the white subway tiles and walls.
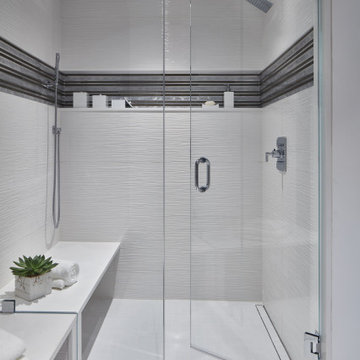
Oversized rectangular porcelain wall tiles add gloss and texture to this contemporary shower. Stainless steel accented tile wrap around the shower, forming an inset shelf along the back wall. The white quartz shower bench appears to float through the glass, providing high function and beauty.

A glammed-up Half bathroom for a sophisticated modern family.
A warm/dark color palette to accentuate the luxe chrome accents. A unique metallic wallpaper design combined with a wood slats wall design and the perfect paint color
generated a dark moody yet luxurious half-bathroom.
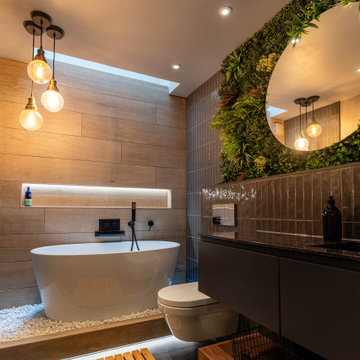
Experience Serenity in Style: Japandi Industrial Bathroom with a Lush Plant Feature Wall and Accent Lighting
Idee per una piccola stanza da bagno per bambini moderna con ante lisce, ante grigie, vasca freestanding, WC sospeso, pavimento con piastrelle in ceramica, pavimento grigio, un lavabo e mobile bagno sospeso
Idee per una piccola stanza da bagno per bambini moderna con ante lisce, ante grigie, vasca freestanding, WC sospeso, pavimento con piastrelle in ceramica, pavimento grigio, un lavabo e mobile bagno sospeso

Idee per una piccola stanza da bagno per bambini moderna con ante a persiana, ante grigie, vasca ad alcova, vasca/doccia, WC sospeso, piastrelle grigie, piastrelle in gres porcellanato, pareti grigie, pavimento in gres porcellanato, lavabo integrato, pavimento grigio, porta doccia a battente, un lavabo e mobile bagno sospeso

Primary bath with custom set in place wood soaking tub from Alaska. Automated toilet. Heated floors.
Immagine di una stanza da bagno padronale design di medie dimensioni con ante lisce, ante grigie, vasca freestanding, vasca/doccia, bidè, piastrelle in gres porcellanato, pavimento in gres porcellanato, lavabo sottopiano, top in quarzo composito, pavimento grigio, porta doccia a battente, top bianco, nicchia, un lavabo e mobile bagno sospeso
Immagine di una stanza da bagno padronale design di medie dimensioni con ante lisce, ante grigie, vasca freestanding, vasca/doccia, bidè, piastrelle in gres porcellanato, pavimento in gres porcellanato, lavabo sottopiano, top in quarzo composito, pavimento grigio, porta doccia a battente, top bianco, nicchia, un lavabo e mobile bagno sospeso
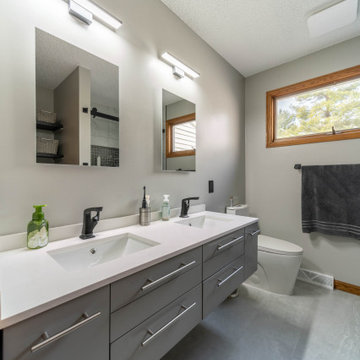
Full-gut remodel of master bath. Replaced existing shower with floating shelving and built new custom tile shower. Replaced single vanity with floating double vanity.
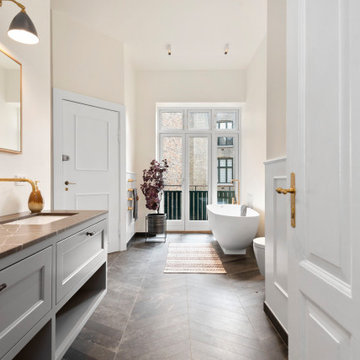
Stort badeværelse med altan og udgang
Idee per una stanza da bagno padronale chic di medie dimensioni con ante con bugna sagomata, ante grigie, vasca freestanding, WC sospeso, pareti beige, pavimento in marmo, lavabo da incasso, top in marmo, pavimento marrone, due lavabi e mobile bagno sospeso
Idee per una stanza da bagno padronale chic di medie dimensioni con ante con bugna sagomata, ante grigie, vasca freestanding, WC sospeso, pareti beige, pavimento in marmo, lavabo da incasso, top in marmo, pavimento marrone, due lavabi e mobile bagno sospeso

Idee per un grande bagno di servizio design con ante lisce, ante grigie, WC monopezzo, pareti multicolore, pavimento in marmo, lavabo sottopiano, top in marmo, pavimento bianco, top bianco e mobile bagno sospeso

2021 - 3,100 square foot Coastal Farmhouse Style Residence completed with French oak hardwood floors throughout, light and bright with black and natural accents.
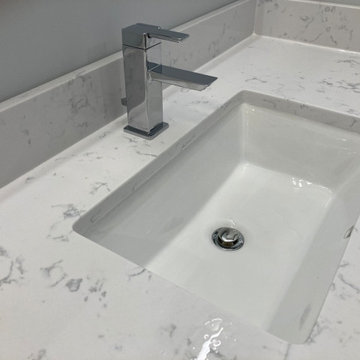
Mid-sized bathroom including porcelain marble tile in the shower stall with a Custom Niche and Deep Soaking Tub. Porcelain marble grey floor tile. Grey Floating Vanity and Carrara Marmi Quartz countertop sink. Also, a two-piece Kohler Persuade toilet surrounded in Blue/Gray walls.
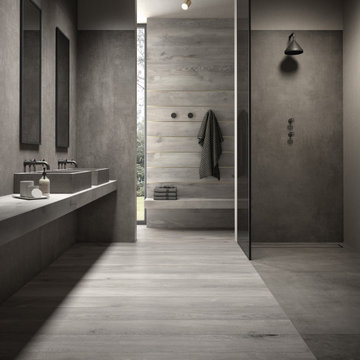
Bathroom tiles with wood and concrete look.
Collections: Les Bois - Sarawa + Prima Materia - Sandalo
Immagine di una stanza da bagno con doccia minimal con ante grigie, doccia a filo pavimento, piastrelle grigie, piastrelle in gres porcellanato, pavimento con piastrelle effetto legno, lavabo a bacinella, pavimento grigio, doccia aperta, top grigio, due lavabi, top piastrellato e mobile bagno sospeso
Immagine di una stanza da bagno con doccia minimal con ante grigie, doccia a filo pavimento, piastrelle grigie, piastrelle in gres porcellanato, pavimento con piastrelle effetto legno, lavabo a bacinella, pavimento grigio, doccia aperta, top grigio, due lavabi, top piastrellato e mobile bagno sospeso
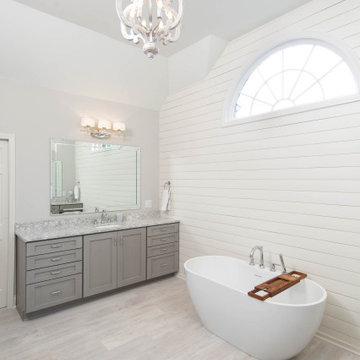
Esempio di una grande stanza da bagno padronale moderna con ante con bugna sagomata, ante grigie, vasca freestanding, doccia aperta, piastrelle bianche, top in granito, top grigio, un lavabo e mobile bagno sospeso

Transformer une petite grange en une maison chaleureuse et accueillante !
Tout était à faire, intérieur, extérieur. La toiture à changer, optimiser l’espace, créer un étage, designer l’intérieur.
Décorer, aménager, imaginer un lieu dans lequel on puisse se sentir bien, bien que l’espace soit réduit. Environ 48m2 au total.
Un beau challenge. Un pari réussi en respectant le budget assez serré.

Grey Bathroom in Storrington, West Sussex
Contemporary grey furniture and tiling combine with natural wood accents for this sizeable en-suite in Storrington.
The Brief
This Storrington client had a plan to remove a dividing wall between a family bathroom and an existing en-suite to make a sizeable and luxurious new en-suite.
The design idea for the resulting en-suite space was to include a walk-in shower and separate bathing area, with a layout to make the most of natural light. A modern grey theme was preferred with a softening accent colour.
Design Elements
Removing the dividing wall created a long space with plenty of layout options.
After contemplating multiple designs, it was decided the bathing and showering areas should be at opposite ends of the room to create separation within the space.
To create the modern, high-impact theme required, large format grey tiles have been utilised in harmony with a wood-effect accent tile, which feature at opposite ends of the en-suite.
The furniture has been chosen to compliment the modern theme, with a curved Pelipal Cassca unit opted for in a Steel Grey Metallic finish. A matching three-door mirrored unit has provides extra storage for this client, plus it is also equipped with useful LED downlighting.
Special Inclusions
Plenty of additional storage has been made available through the use of built-in niches. These are useful for showering and bathing essentials, as well as a nice place to store decorative items. These niches have been equipped with small downlights to create an alluring ambience.
A spacious walk-in shower has been opted for, which is equipped with a chrome enclosure from British supplier Crosswater. The enclosure combines well with chrome brassware has been used elsewhere in the room from suppliers Saneux and Vado.
Project Highlight
The bathing area of this en-suite is a soothing focal point of this renovation.
It has been placed centrally to the feature wall, in which a built-in niche has been included with discrete downlights. Green accents, natural decorative items, and chrome brassware combines really well at this end of the room.
The End Result
The end result is a completely transformed en-suite bathroom, unrecognisable from the two separate rooms that existed here before. A modern theme is consistent throughout the design, which makes use of natural highlights and inventive storage areas.
Discover how our expert designers can transform your own bathroom with a free design appointment and quotation. Arrange a free appointment in showroom or online.
Bagni con ante grigie e mobile bagno sospeso - Foto e idee per arredare
4

