Bagni con ante grigie e mobile bagno sospeso - Foto e idee per arredare
Filtra anche per:
Budget
Ordina per:Popolari oggi
41 - 60 di 4.307 foto
1 di 3

Ispirazione per una stanza da bagno tradizionale con ante lisce, ante grigie, vasca sottopiano, zona vasca/doccia separata, piastrelle bianche, pareti bianche, pavimento in legno massello medio, lavabo sottopiano, pavimento marrone, top bianco, un lavabo e mobile bagno sospeso
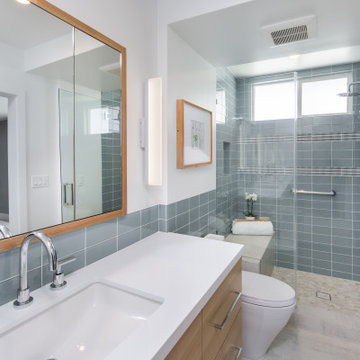
The Master Bathroom is designed to evoke the beach location with natural wood vanity, water-blue glass tile, wave glass accent tile, and pebble rock shower floor.
The LED sconces provide natural task lighting; the generous under-mount sink and hook-neck faucet provide convenient usage. The wall-installed mirrored cabinet hides wide shelves for generous storage.
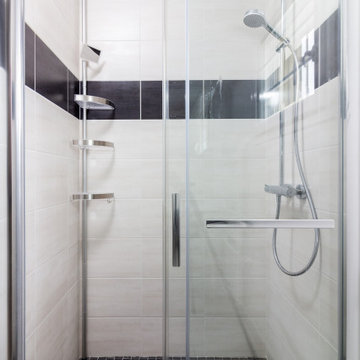
Une nouvelle salle d'eau pour cette habitation du côté d'Orvault.
Un style minimaliste, épurée et classique, rehaussé par un carrelage noir en petites touches : du goût et de la simplicité pour cette pièce qui retrouve toute sa fonctionnalité.
Une douche à l'italienne et un plan vasque apportent tout le confort dans cette petite pièce d'eau.
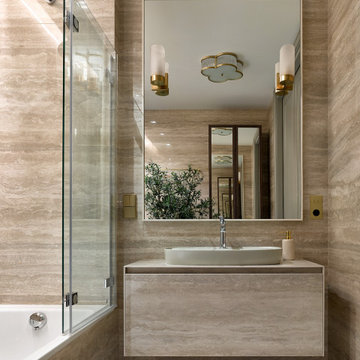
Ispirazione per una piccola stanza da bagno padronale minimal con ante lisce, ante grigie, vasca/doccia, piastrelle grigie, lavabo a bacinella, pavimento grigio, top grigio, un lavabo e mobile bagno sospeso
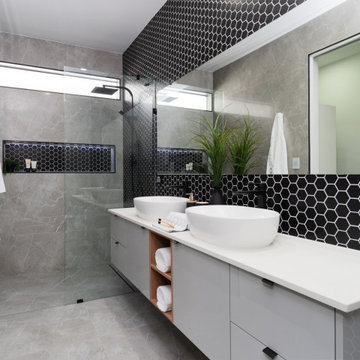
Idee per una grande stanza da bagno con doccia minimal con ante lisce, ante grigie, doccia alcova, piastrelle nere, piastrelle grigie, lavabo a bacinella, pavimento grigio, doccia aperta, top bianco, nicchia, due lavabi e mobile bagno sospeso

Ispirazione per una piccola stanza da bagno con doccia design con ante grigie, doccia alcova, pareti bianche, pavimento con piastrelle a mosaico, lavabo integrato, pavimento multicolore, porta doccia a battente, top grigio, un lavabo e mobile bagno sospeso

The goal of this project was to upgrade the builder grade finishes and create an ergonomic space that had a contemporary feel. This bathroom transformed from a standard, builder grade bathroom to a contemporary urban oasis. This was one of my favorite projects, I know I say that about most of my projects but this one really took an amazing transformation. By removing the walls surrounding the shower and relocating the toilet it visually opened up the space. Creating a deeper shower allowed for the tub to be incorporated into the wet area. Adding a LED panel in the back of the shower gave the illusion of a depth and created a unique storage ledge. A custom vanity keeps a clean front with different storage options and linear limestone draws the eye towards the stacked stone accent wall.
Houzz Write Up: https://www.houzz.com/magazine/inside-houzz-a-chopped-up-bathroom-goes-streamlined-and-swank-stsetivw-vs~27263720
The layout of this bathroom was opened up to get rid of the hallway effect, being only 7 foot wide, this bathroom needed all the width it could muster. Using light flooring in the form of natural lime stone 12x24 tiles with a linear pattern, it really draws the eye down the length of the room which is what we needed. Then, breaking up the space a little with the stone pebble flooring in the shower, this client enjoyed his time living in Japan and wanted to incorporate some of the elements that he appreciated while living there. The dark stacked stone feature wall behind the tub is the perfect backdrop for the LED panel, giving the illusion of a window and also creates a cool storage shelf for the tub. A narrow, but tasteful, oval freestanding tub fit effortlessly in the back of the shower. With a sloped floor, ensuring no standing water either in the shower floor or behind the tub, every thought went into engineering this Atlanta bathroom to last the test of time. With now adequate space in the shower, there was space for adjacent shower heads controlled by Kohler digital valves. A hand wand was added for use and convenience of cleaning as well. On the vanity are semi-vessel sinks which give the appearance of vessel sinks, but with the added benefit of a deeper, rounded basin to avoid splashing. Wall mounted faucets add sophistication as well as less cleaning maintenance over time. The custom vanity is streamlined with drawers, doors and a pull out for a can or hamper.
A wonderful project and equally wonderful client. I really enjoyed working with this client and the creative direction of this project.
Brushed nickel shower head with digital shower valve, freestanding bathtub, curbless shower with hidden shower drain, flat pebble shower floor, shelf over tub with LED lighting, gray vanity with drawer fronts, white square ceramic sinks, wall mount faucets and lighting under vanity. Hidden Drain shower system. Atlanta Bathroom.

Idee per una stanza da bagno padronale contemporanea di medie dimensioni con ante a filo, ante grigie, vasca ad angolo, vasca/doccia, piastrelle beige, piastrelle in gres porcellanato, top in quarzo composito, doccia aperta, top bianco, un lavabo e mobile bagno sospeso

Idee per una piccola stanza da bagno padronale minimalista con ante lisce, ante grigie, vasca ad alcova, vasca/doccia, WC monopezzo, piastrelle grigie, piastrelle in gres porcellanato, pareti grigie, pavimento in gres porcellanato, lavabo integrato, top in quarzo composito, pavimento grigio, porta doccia a battente, top bianco, un lavabo e mobile bagno sospeso

Idee per una stanza da bagno padronale nordica di medie dimensioni con nessun'anta, ante grigie, doccia aperta, piastrelle grigie, lastra di pietra, pareti bianche, pavimento in cementine, lavabo integrato, top in cemento, pavimento grigio, doccia aperta, top grigio, panca da doccia, due lavabi, mobile bagno sospeso e soffitto a cassettoni

We took this awkward bathroom, with its tiny shower and toilet in the center of the floor, and created an oasis that is not just functional, but also luxurious and sophisticated. Below a custom mirror, the gray bathroom vanity features a white quartz waterfall edge countertop. The toilet has been relocated to the other side of the vanity and is now mounted to the wall. The heated floors are covered in a gray herringbone pattern that complements the custom gray built-in cabinets - perfect for storing towels, supplies and personal items. The walls have large scale tiles arranged in a diamond pattern, with an accent wall in a warm ash-color. And finally, to create a high-end experience, we installed a bubble jet freestanding tub which sits in front of the 10’ wide shower, featuring a wall niche with LED light.

Bagno rivestito in micorcemento , doccia nera , mobile bagno grigio con top e schienale in hpl effetto marmo
Foto di una stretta e lunga stanza da bagno con doccia moderna di medie dimensioni con ante lisce, ante grigie, doccia ad angolo, WC a due pezzi, piastrelle bianche, piastrelle di marmo, pareti bianche, pavimento in cemento, lavabo integrato, top in marmo, pavimento grigio, porta doccia scorrevole, top bianco, un lavabo e mobile bagno sospeso
Foto di una stretta e lunga stanza da bagno con doccia moderna di medie dimensioni con ante lisce, ante grigie, doccia ad angolo, WC a due pezzi, piastrelle bianche, piastrelle di marmo, pareti bianche, pavimento in cemento, lavabo integrato, top in marmo, pavimento grigio, porta doccia scorrevole, top bianco, un lavabo e mobile bagno sospeso

Foto di una piccola e stretta e lunga stanza da bagno padronale minimal con ante lisce, ante grigie, doccia alcova, WC a due pezzi, piastrelle in gres porcellanato, pareti bianche, pavimento in gres porcellanato, lavabo a bacinella, top in laminato, pavimento grigio, porta doccia scorrevole, top bianco, un lavabo, mobile bagno sospeso e carta da parati

Main powder room with metallic glass tile feature wall, vessel sink, floating vanity and thick quartz countertops.
Immagine di un grande bagno di servizio stile marinaro con ante in stile shaker, ante grigie, piastrelle blu, lastra di vetro, pareti grigie, parquet chiaro, lavabo a bacinella, top in quarzo composito, top bianco e mobile bagno sospeso
Immagine di un grande bagno di servizio stile marinaro con ante in stile shaker, ante grigie, piastrelle blu, lastra di vetro, pareti grigie, parquet chiaro, lavabo a bacinella, top in quarzo composito, top bianco e mobile bagno sospeso

Immagine di una grande stanza da bagno con doccia contemporanea con ante lisce, ante grigie, vasca sottopiano, doccia alcova, WC sospeso, piastrelle grigie, piastrelle in gres porcellanato, pareti nere, pavimento in gres porcellanato, lavabo da incasso, top piastrellato, pavimento grigio, porta doccia a battente, top grigio, un lavabo e mobile bagno sospeso
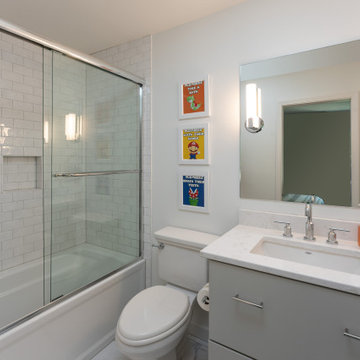
A compact bathroom with a gray vanity and tub/shower combo.
Ispirazione per una piccola stanza da bagno per bambini classica con ante lisce, ante grigie, vasca ad alcova, vasca/doccia, WC a due pezzi, pareti bianche, pavimento in gres porcellanato, top in quarzo composito, porta doccia scorrevole, top bianco, nicchia, un lavabo e mobile bagno sospeso
Ispirazione per una piccola stanza da bagno per bambini classica con ante lisce, ante grigie, vasca ad alcova, vasca/doccia, WC a due pezzi, pareti bianche, pavimento in gres porcellanato, top in quarzo composito, porta doccia scorrevole, top bianco, nicchia, un lavabo e mobile bagno sospeso

Ispirazione per un piccolo bagno di servizio country con ante in stile shaker, ante grigie, WC monopezzo, pareti bianche, parquet chiaro, lavabo sottopiano, top in quarzo composito, pavimento marrone, top bianco e mobile bagno sospeso

Ispirazione per una stanza da bagno padronale industriale di medie dimensioni con ante lisce, ante grigie, vasca freestanding, doccia a filo pavimento, WC a due pezzi, piastrelle blu, piastrelle in ceramica, pareti grigie, pavimento con piastrelle in ceramica, lavabo sottopiano, top in quarzo composito, pavimento grigio, doccia con tenda, top bianco, panca da doccia, due lavabi e mobile bagno sospeso

From little things, big things grow. This project originated with a request for a custom sofa. It evolved into decorating and furnishing the entire lower floor of an urban apartment. The distinctive building featured industrial origins and exposed metal framed ceilings. Part of our brief was to address the unfinished look of the ceiling, while retaining the soaring height. The solution was to box out the trimmers between each beam, strengthening the visual impact of the ceiling without detracting from the industrial look or ceiling height.
We also enclosed the void space under the stairs to create valuable storage and completed a full repaint to round out the building works. A textured stone paint in a contrasting colour was applied to the external brick walls to soften the industrial vibe. Floor rugs and window treatments added layers of texture and visual warmth. Custom designed bookshelves were created to fill the double height wall in the lounge room.
With the success of the living areas, a kitchen renovation closely followed, with a brief to modernise and consider functionality. Keeping the same footprint, we extended the breakfast bar slightly and exchanged cupboards for drawers to increase storage capacity and ease of access. During the kitchen refurbishment, the scope was again extended to include a redesign of the bathrooms, laundry and powder room.

Working with the eaves in this room to create an enclosed shower wasn't as problematic as I had envisioned.
The steam spa shower needed a fully enclosed space so I had the glass door custom made by a local company.
The seat adds additional luxury and the continuation of the yellow color pops is present in accessories and rugs.
Bagni con ante grigie e mobile bagno sospeso - Foto e idee per arredare
3

