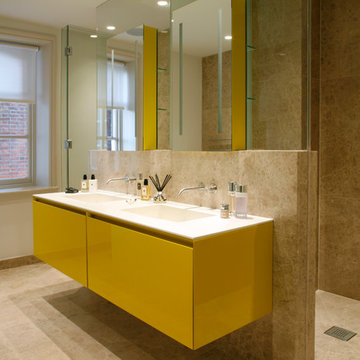Bagni con ante gialle - Foto e idee per arredare
Filtra anche per:
Budget
Ordina per:Popolari oggi
1 - 20 di 952 foto
1 di 2

Published around the world: Master Bathroom with low window inside shower stall for natural light. Shower is a true-divided lite design with tempered glass for safety. Shower floor is of small cararra marble tile. Interior by Robert Nebolon and Sarah Bertram.
Robert Nebolon Architects; California Coastal design
San Francisco Modern, Bay Area modern residential design architects, Sustainability and green design
Matthew Millman: photographer
Link to New York Times May 2013 article about the house: http://www.nytimes.com/2013/05/16/greathomesanddestinations/the-houseboat-of-their-dreams.html?_r=0

This very small hall bath is the only full bath in this 100 year old Four Square style home in the Irvington neighborhood. We needed to give a nod to the tradition of the home but add modern touches, some color and the storage that the clients were craving. We had to move the toilet to get the best flow for the space and we added a clever flip down cabinet door to utilize as counter space when standing at the cool one bowl, double sink. The juxtaposition of the traditional with the modern made this space pop with life and will serve well for the next 100 years.
Remodel by Paul Hegarty, Hegarty Construction
Photography by Steve Eltinge, Eltinge Photography
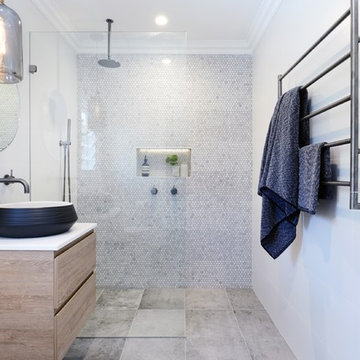
Anyone would fall in LOVE with this very ‘Hamptons-esque’ home, remodelled by Smith & Sons. The perfect location for Christmas lunch, this home has all the warm cheer and charm of trifle and Baileys.
Spacious, gracious and packed with modern amenities, this elegant abode is pure craftsmanship – every detail perfectly complementing the next. An immaculate representation of the client’s taste and lifestyle, this home’s design is ageless and classic; a fusion of sophisticated city-style amenities and blissed-out beach country.
Utilising a neutral palette while including luxurious textures and high-end fixtures and fittings, truly makes this home an interior design dream. While the bathrooms feature a coast-contemporary feel, the bedrooms and entryway boast something a little more European in décor and design. This neat blend of styles gives this family home that true ‘Hampton’s living’ feel with eclectic, yet light and airy spaces.

Tom Powel Imaging
Ispirazione per una stanza da bagno per bambini design di medie dimensioni con ante lisce, ante gialle, vasca ad angolo, vasca/doccia, WC a due pezzi, piastrelle beige, piastrelle gialle, piastrelle di vetro, pareti gialle, pavimento con piastrelle in ceramica e lavabo integrato
Ispirazione per una stanza da bagno per bambini design di medie dimensioni con ante lisce, ante gialle, vasca ad angolo, vasca/doccia, WC a due pezzi, piastrelle beige, piastrelle gialle, piastrelle di vetro, pareti gialle, pavimento con piastrelle in ceramica e lavabo integrato

Bagno piano terra.
Rivestimento in piastrelle EQUIPE. Lavabo da appoggio, realizzato su misura su disegno del progettista in ACCIAIO INOX. Mobile realizzato su misura. Finitura ante LACCATO, interni LAMINATO.
Pavimentazione realizzata in marmo CEPPO DI GRE.
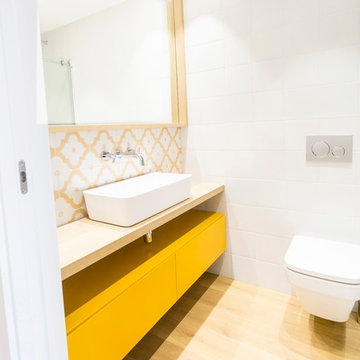
Immagine di una stanza da bagno scandinava con ante gialle, pareti bianche, top in legno, ante lisce, WC sospeso, piastrelle multicolore, piastrelle bianche, piastrelle gialle, parquet chiaro e lavabo a bacinella

Idee per una stanza da bagno padronale design di medie dimensioni con ante lisce, ante gialle, doccia aperta, piastrelle grigie, pareti grigie, pavimento in gres porcellanato, lavabo a consolle, top in quarzite, pavimento grigio, doccia aperta e top grigio
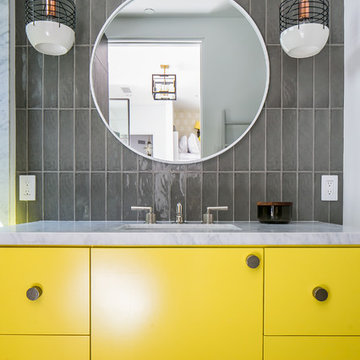
Ryan Garvin
Esempio di una stanza da bagno con doccia contemporanea con ante lisce, ante gialle, piastrelle grigie, piastrelle di vetro, pareti grigie, pavimento in legno massello medio, lavabo sottopiano, pavimento marrone e top bianco
Esempio di una stanza da bagno con doccia contemporanea con ante lisce, ante gialle, piastrelle grigie, piastrelle di vetro, pareti grigie, pavimento in legno massello medio, lavabo sottopiano, pavimento marrone e top bianco
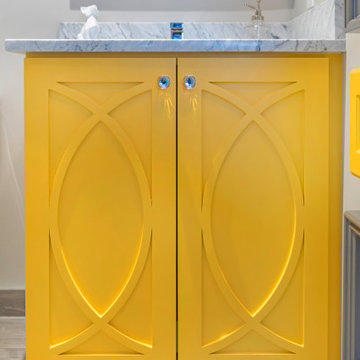
A third story remodeled attic bathroom in Greater Uptown area of Houston.
Esempio di una piccola stanza da bagno con doccia minimalista con ante gialle, doccia alcova, WC a due pezzi, un lavabo e mobile bagno freestanding
Esempio di una piccola stanza da bagno con doccia minimalista con ante gialle, doccia alcova, WC a due pezzi, un lavabo e mobile bagno freestanding
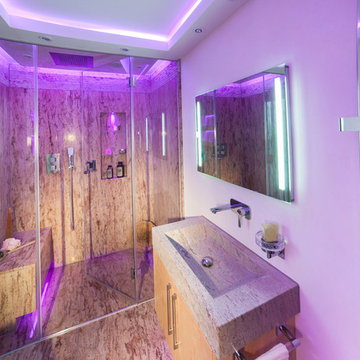
Luxus Bad- & Raumdesign
by Torsten Müller
Lifestyle in Badkonzepten, Badplanung und Badobjekten
Erleben Sie Räume der absoluten Entspannung. Gönnen Sie sich eine Oase der Ruhe. Mit einzigartigen Bad-Konzepten realisiert Torsten Müller Ihre Bedürfnisse nach Spa und Wellness der Extraklasse. Mit seinen außergewöhnlichen Installationen zählt das Studio Torsten Müller zur deutschen Elite und setzt europaweit Maßstäbe im Baddesign.
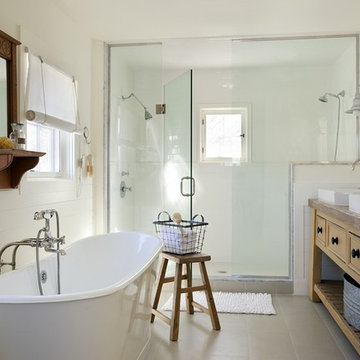
2011 EcoHome Design Award Winner
Key to the successful design were the homeowner priorities of family health, energy performance, and optimizing the walk-to-town construction site. To maintain health and air quality, the home features a fresh air ventilation system with energy recovery, a whole house HEPA filtration system, radiant & radiator heating distribution, and low/no VOC materials. The home’s energy performance focuses on passive heating/cooling techniques, natural daylighting, an improved building envelope, and efficient mechanical systems, collectively achieving overall energy performance of 50% better than code. To address the site opportunities, the home utilizes a footprint that maximizes southern exposure in the rear while still capturing the park view in the front.
ZeroEnergy Design
Green Architecture and Mechanical Design
www.ZeroEnergy.com
Kauffman Tharp Design
Interior Design
www.ktharpdesign.com
Photos by Eric Roth

Pour ce projet, nos clients souhaitaient personnaliser leur appartement en y apportant de la couleur et le rendre plus fonctionnel. Nous avons donc conçu de nombreuses menuiseries sur mesure et joué avec les couleurs en fonction des espaces.
Dans la pièce de vie, le bleu des niches de la bibliothèque contraste avec les touches orangées de la décoration et fait écho au mur mitoyen.
Côté salle à manger, le module de rangement aux lignes géométriques apporte une touche graphique. L’entrée et la cuisine ont elles aussi droit à leurs menuiseries sur mesure, avec des espaces de rangement fonctionnels et leur banquette pour plus de convivialité. En ce qui concerne les salles de bain, chacun la sienne ! Une dans les tons chauds, l’autre aux tons plus sobres.

Idee per una piccola stanza da bagno padronale minimal con ante lisce, ante gialle, vasca ad alcova, WC sospeso, piastrelle bianche, piastrelle in ceramica, pareti grigie, pavimento in gres porcellanato, lavabo rettangolare, top in superficie solida, pavimento nero, top bianco, nicchia, due lavabi e mobile bagno incassato
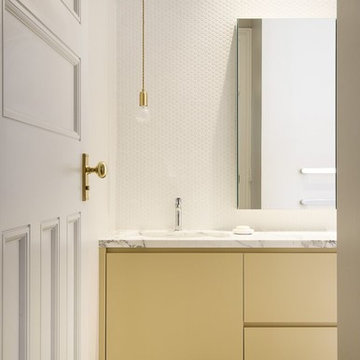
Immagine di una stanza da bagno con ante gialle, vasca freestanding, doccia alcova, WC sospeso, piastrelle bianche, piastrelle in ceramica, pareti grigie, pavimento in cemento, lavabo sottopiano e top in marmo
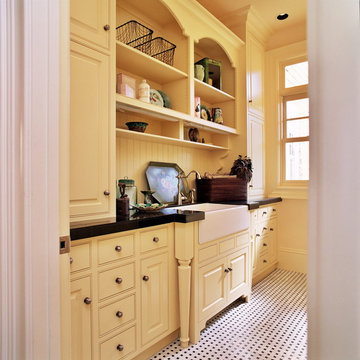
Foto di una stanza da bagno chic con lavabo da incasso, ante gialle, pareti gialle, ante con bugna sagomata e pavimento multicolore

Small master bathroom renovation. Justin and Kelley wanted me to make the shower bigger by removing a partition wall and by taking space from a closet behind the shower wall. Also, I added hidden medicine cabinets behind the apparent hanging mirrors.
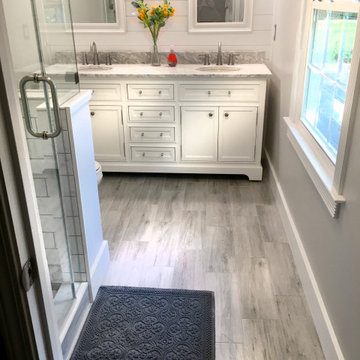
Small master bathroom renovation. Justin and Kelley wanted me to make the shower bigger by removing a partition wall and by taking space from a closet behind the shower wall. Also, I added hidden medicine cabinets behind the apparent hanging mirrors.
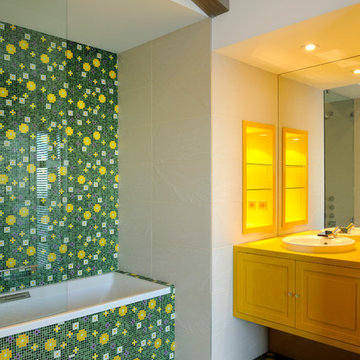
F. CRISTOGATIN
Ispirazione per una stanza da bagno padronale contemporanea di medie dimensioni con ante con riquadro incassato, ante gialle, vasca da incasso, vasca/doccia, piastrelle multicolore, piastrelle a mosaico, pareti bianche, pavimento con piastrelle a mosaico e lavabo sottopiano
Ispirazione per una stanza da bagno padronale contemporanea di medie dimensioni con ante con riquadro incassato, ante gialle, vasca da incasso, vasca/doccia, piastrelle multicolore, piastrelle a mosaico, pareti bianche, pavimento con piastrelle a mosaico e lavabo sottopiano
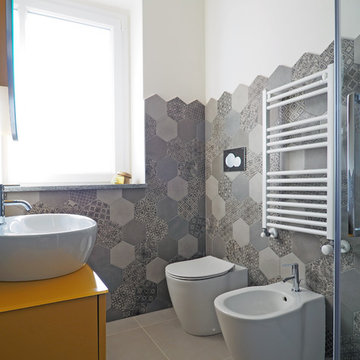
Ispirazione per una piccola stanza da bagno design con ante lisce, ante gialle, bidè, piastrelle grigie, piastrelle in gres porcellanato, pareti bianche, pavimento in gres porcellanato, lavabo a bacinella, pavimento grigio e top giallo
Bagni con ante gialle - Foto e idee per arredare
1


