Bagni con ante gialle e nicchia - Foto e idee per arredare
Filtra anche per:
Budget
Ordina per:Popolari oggi
1 - 20 di 41 foto
1 di 3

Idee per una piccola stanza da bagno padronale minimal con ante lisce, ante gialle, vasca ad alcova, WC sospeso, piastrelle bianche, piastrelle in ceramica, pareti grigie, pavimento in gres porcellanato, lavabo rettangolare, top in superficie solida, pavimento nero, top bianco, nicchia, due lavabi e mobile bagno incassato

Small master bathroom renovation. Justin and Kelley wanted me to make the shower bigger by removing a partition wall and by taking space from a closet behind the shower wall. Also, I added hidden medicine cabinets behind the apparent hanging mirrors.
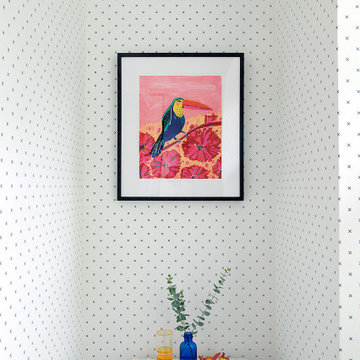
Black and white bathrooms are a classic choice. This wallpaper is vinyl so it won't curl up even if occupants take hot showers.
Some well chosen accessories and art provide a pop at the toilet area. Adjacent is some bold accent tile - click on other images in the project to see some Moroccan fish scales that will wow you with their color.
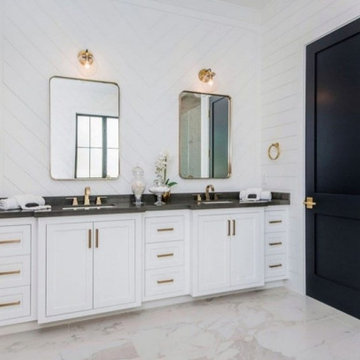
America Green Builders provides custom bathroom remodels and renovations. Our professional contractor works with you personally to ensure your dream bathroom upgrade or remodel is exactly how you want it.

Idee per una stanza da bagno padronale eclettica di medie dimensioni con ante lisce, ante gialle, doccia alcova, WC monopezzo, piastrelle blu, piastrelle in ceramica, pareti multicolore, pavimento in cemento, lavabo sottopiano, top in superficie solida, pavimento rosso, porta doccia a battente, top arancione, nicchia, un lavabo, mobile bagno sospeso e carta da parati

1930s and 1940s tiled bathroom. Tiled in vanity!
Funky with glass block for the win
Ispirazione per una stanza da bagno per bambini mediterranea di medie dimensioni con ante con bugna sagomata, ante gialle, vasca ad alcova, doccia alcova, WC monopezzo, piastrelle gialle, piastrelle in ceramica, pareti gialle, pavimento con piastrelle in ceramica, lavabo sottopiano, top piastrellato, pavimento blu, doccia aperta, top blu, nicchia, un lavabo e mobile bagno incassato
Ispirazione per una stanza da bagno per bambini mediterranea di medie dimensioni con ante con bugna sagomata, ante gialle, vasca ad alcova, doccia alcova, WC monopezzo, piastrelle gialle, piastrelle in ceramica, pareti gialle, pavimento con piastrelle in ceramica, lavabo sottopiano, top piastrellato, pavimento blu, doccia aperta, top blu, nicchia, un lavabo e mobile bagno incassato
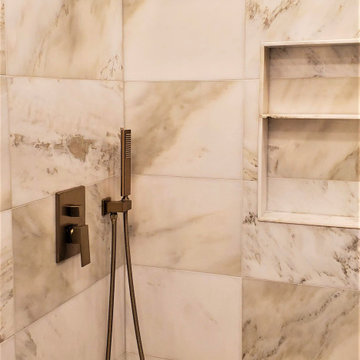
Fully Remodeled Main Bathroom in San Francisco
New Bathroom Layout
Demolition Service
Curbless Shower Space
Marble Tiling
Black Limestone Tile Wall
Floating Vanity
Bidet Installation
New Plumbing
New Electrical
Recessed Lighting Installation
Brushed Gold Fixtures
by kitchenremodelingauthority.com
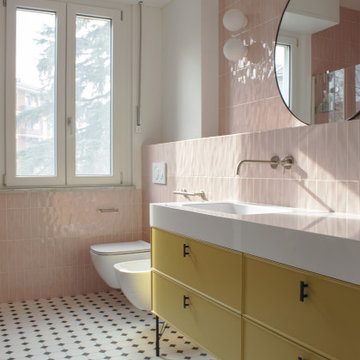
Ispirazione per una stanza da bagno con doccia design di medie dimensioni con ante con riquadro incassato, ante gialle, doccia ad angolo, WC sospeso, piastrelle rosa, piastrelle in gres porcellanato, pareti rosa, pavimento in gres porcellanato, lavabo da incasso, top in superficie solida, pavimento bianco, porta doccia a battente, top bianco, nicchia, un lavabo e mobile bagno freestanding
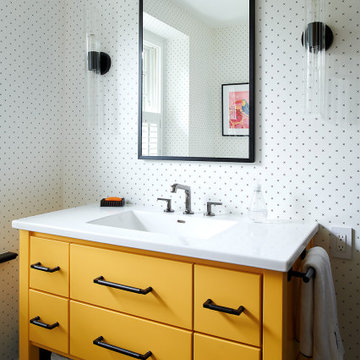
Vanities with drawers and baskets are a great way to keep kids' stuff organized at a height they can reach.
A seamless ceramic top is easy to clean, even if kids smear toothpaste all around.
And the bold custom color on the vanity provides a jolt of youthful energy.
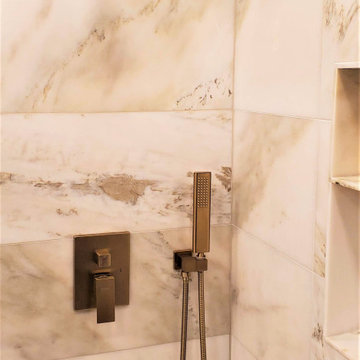
Fully Remodeled Main Bathroom in San Francisco
New Bathroom Layout
Demolition Service
Curbless Shower Space
Marble Tiling
Black Limestone Tile Wall
Floating Vanity
Bidet Installation
New Plumbing
New Electrical
Recessed Lighting Installation
Brushed Gold Fixtures
by kitchenremodelingauthority.com
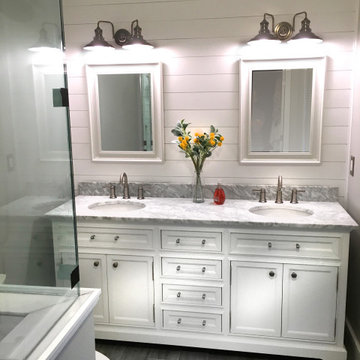
Small master bathroom renovation. Justin and Kelley wanted me to make the shower bigger by removing a partition wall and by taking space from a closet behind the shower wall. Also, I added hidden medicine cabinets behind the apparent hanging mirrors.
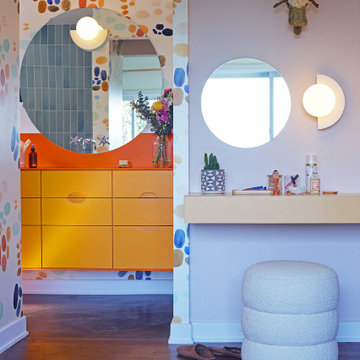
Esempio di una stanza da bagno padronale boho chic di medie dimensioni con ante lisce, ante gialle, doccia alcova, WC monopezzo, piastrelle blu, piastrelle in ceramica, pareti multicolore, pavimento in cemento, lavabo sottopiano, top in superficie solida, pavimento rosso, porta doccia a battente, top arancione, nicchia, un lavabo, mobile bagno sospeso e carta da parati
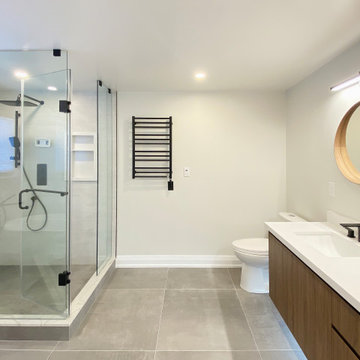
Markham Bathroom Renovation; Modern style; Wooden finish vanity
Immagine di una stanza da bagno padronale minimalista di medie dimensioni con ante lisce, ante gialle, vasca freestanding, doccia ad angolo, WC monopezzo, piastrelle bianche, piastrelle in ceramica, pareti grigie, pavimento con piastrelle in ceramica, lavabo da incasso, top in quarzite, pavimento grigio, porta doccia scorrevole, top bianco, nicchia, due lavabi e mobile bagno sospeso
Immagine di una stanza da bagno padronale minimalista di medie dimensioni con ante lisce, ante gialle, vasca freestanding, doccia ad angolo, WC monopezzo, piastrelle bianche, piastrelle in ceramica, pareti grigie, pavimento con piastrelle in ceramica, lavabo da incasso, top in quarzite, pavimento grigio, porta doccia scorrevole, top bianco, nicchia, due lavabi e mobile bagno sospeso
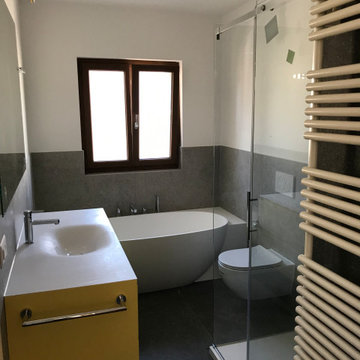
Con questa ristrutturazione ho inserito la doccia che non era presente nel vecchio bagno.
La vasca, modello in corian free standinng, è stata inserita sotto finestra creando le chiusure laterali.
Vasca, piatto doccia e piano lavabo sono in Corian
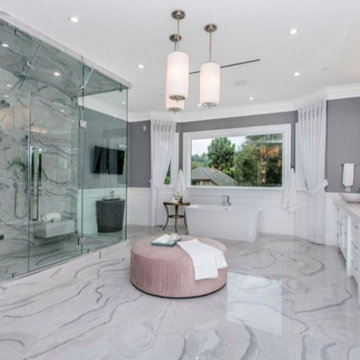
America Green Builders provides custom bathroom remodels and renovations. Our professional contractor works with you personally to ensure your dream bathroom upgrade or remodel is exactly how you want it.
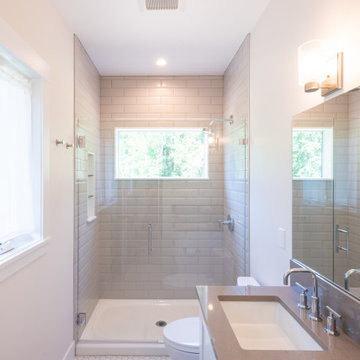
The shared bathroom in the sleeping cabin is designed to be light and airy with a light color palette. The materials selected are low maintenance and easy to clean.
Designed by: H2D Architecture + Design
www.h2darchitects.com
Photos by: Chad Coleman Photography
#whidbeyisland
#whidbeyislandarchitect
#h2darchitects
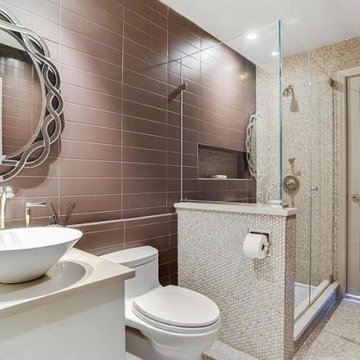
Esempio di una stanza da bagno con doccia di medie dimensioni con ante lisce, ante gialle, doccia ad angolo, WC monopezzo, piastrelle marroni, piastrelle in ceramica, pareti marroni, pavimento con piastrelle in ceramica, lavabo a bacinella, top in quarzo composito, pavimento marrone, porta doccia a battente, top bianco, nicchia, un lavabo, mobile bagno sospeso e soffitto a volta
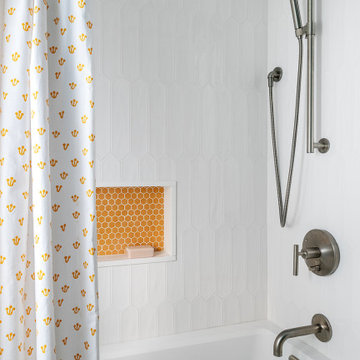
Foto di una stanza da bagno padronale minimalista di medie dimensioni con ante lisce, ante gialle, vasca ad alcova, vasca/doccia, WC a due pezzi, piastrelle bianche, piastrelle in ceramica, pareti verdi, pavimento con piastrelle a mosaico, lavabo sottopiano, top in quarzo composito, pavimento multicolore, doccia con tenda, top bianco, nicchia, un lavabo e mobile bagno freestanding
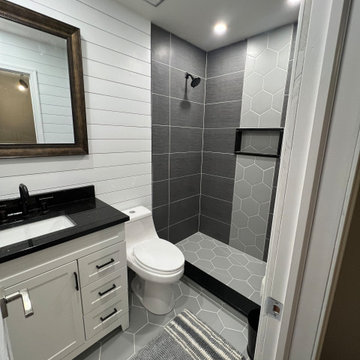
Idee per una stanza da bagno con ante gialle, doccia aperta, WC monopezzo, piastrelle nere, pareti bianche, pavimento in gres porcellanato, top in granito, pavimento blu, doccia aperta, top nero, nicchia, un lavabo, mobile bagno incassato e pareti in perlinato
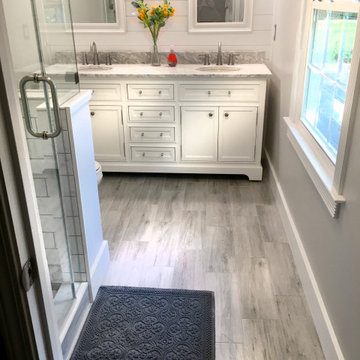
Small master bathroom renovation. Justin and Kelley wanted me to make the shower bigger by removing a partition wall and by taking space from a closet behind the shower wall. Also, I added hidden medicine cabinets behind the apparent hanging mirrors.
Bagni con ante gialle e nicchia - Foto e idee per arredare
1

